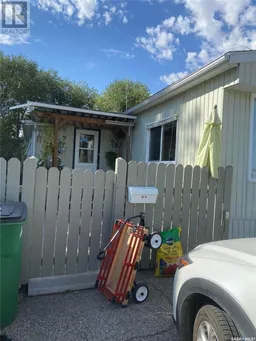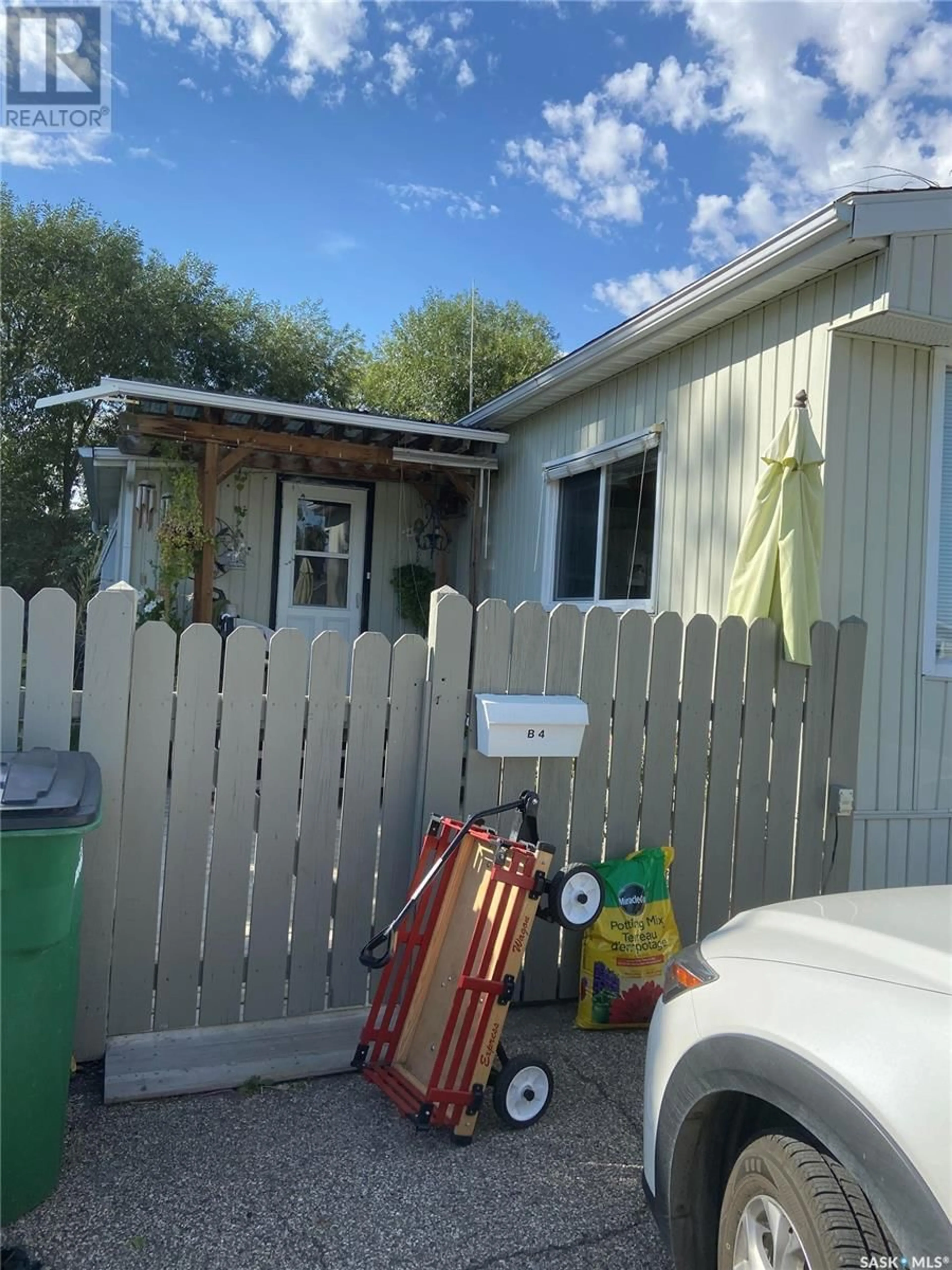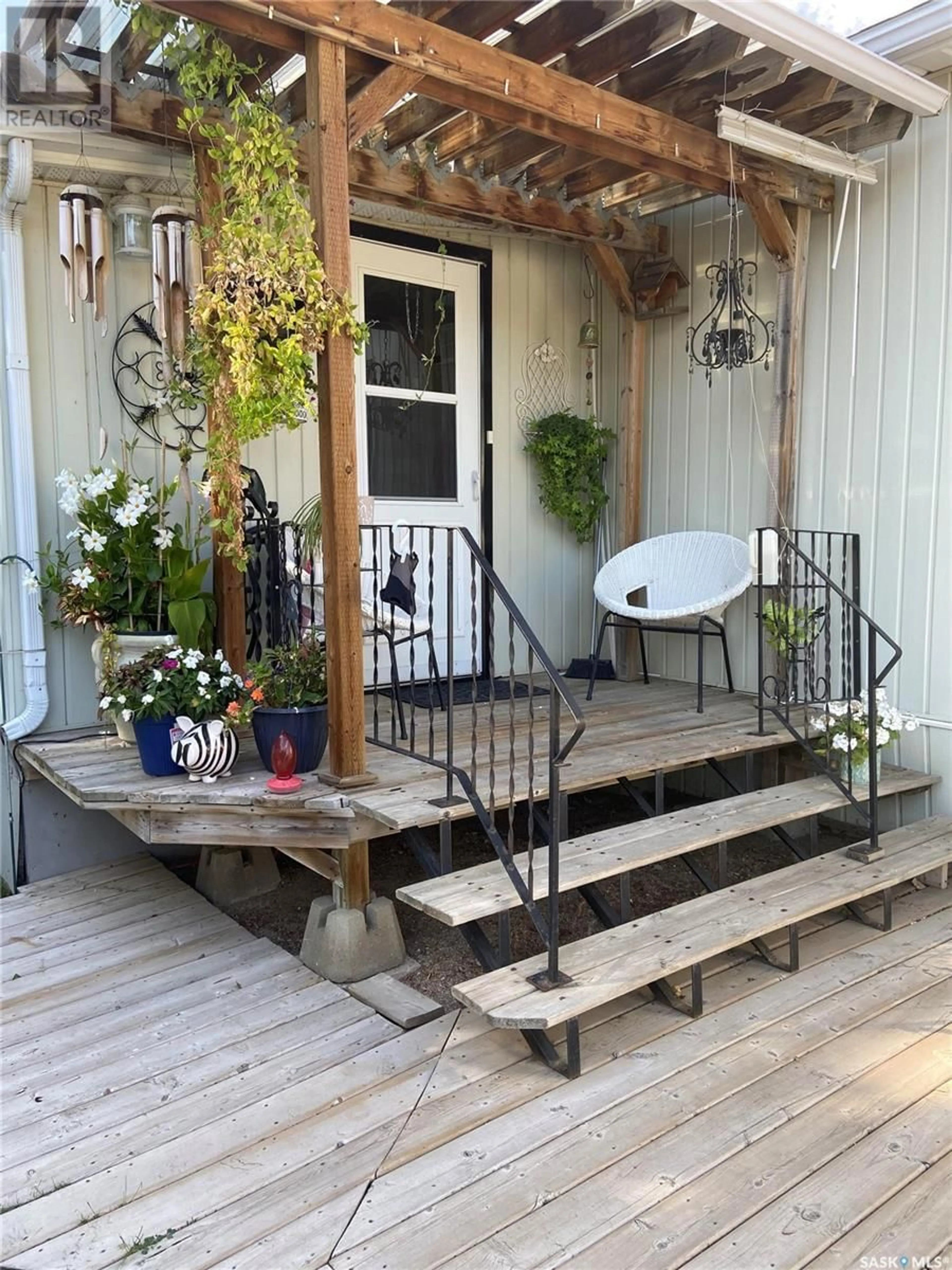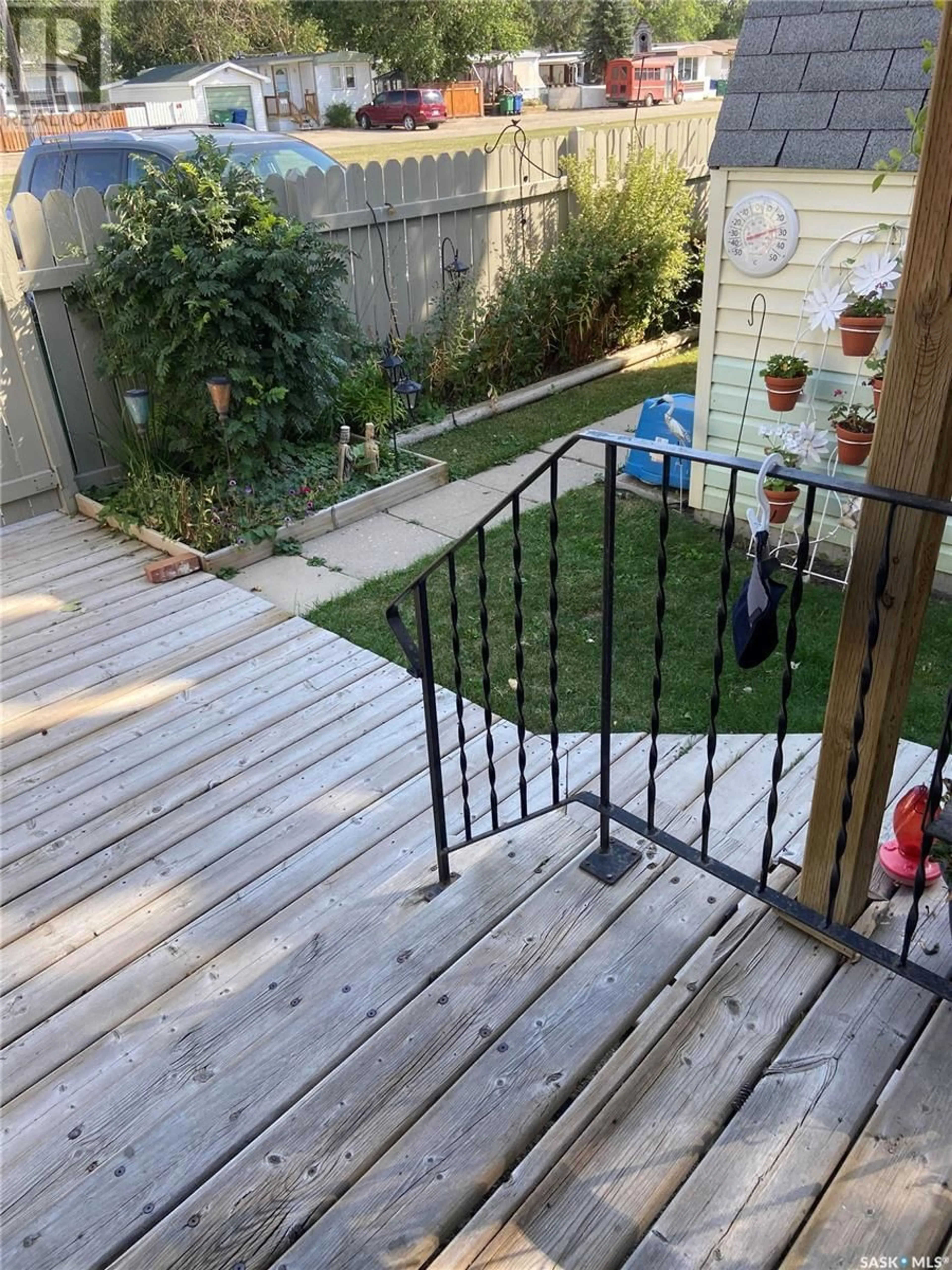B4 1455 9th AVENUE NE, Moose Jaw, Saskatchewan S6J1C6
Contact us about this property
Highlights
Estimated ValueThis is the price Wahi expects this property to sell for.
The calculation is powered by our Instant Home Value Estimate, which uses current market and property price trends to estimate your home’s value with a 90% accuracy rate.Not available
Price/Sqft$69/sqft
Est. Mortgage$298/mo
Tax Amount ()-
Days On Market67 days
Description
If you are looking for comfort, convenience and affordability, look no further. no more stairs with everything conveniently located on one level. As you arrive you will notice the curb appeal and lovely fenced in yard. Enter to find a sizeable porch for outerwear storage. You will then enter in to a very well kept living space. The spacious living room is ideal for entertaining your guests. A dining area with built in cabinet that will seat numerous people for enjoyable family dining opens to a kitchen with ample cabinets, counter space and pantry closet for additional storage. Two sizeable bedrooms and v bathroom completes the main living area of this mobile home. Most windows are newer making for a very bright, cheery home. A lovely sun room filled with filtering sunlight could be a perfect retreat for you. Enjoy the outdoor deck for your family barbeques and entertaining. Both of these relaxing areas overlooks a lovely backyard filled with perennials. A 12 X 20 ft. shed which has power and gas heat giving you many options for its use plus a smaller shed for all your gardening supplies. You will find this to be a very comfortable, relaxing home. So look no further and make this your future home. Call for your personal viewing today! (id:39198)
Property Details
Interior
Features
Main level Floor
Living room
14 ft x 13 ftDining room
10 ft ,6 in x 7 ft ,9 inKitchen
9 ft x 8 ftBedroom
10 ft ,3 in x 9 ft ,8 inExterior
Parking
Garage spaces 3
Garage type Parking Space(s)
Other parking spaces 0
Total parking spaces 3
Property History
 35
35


