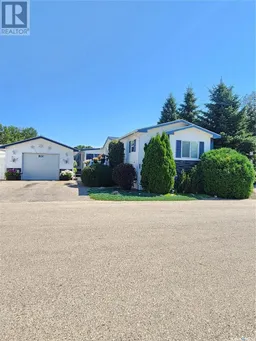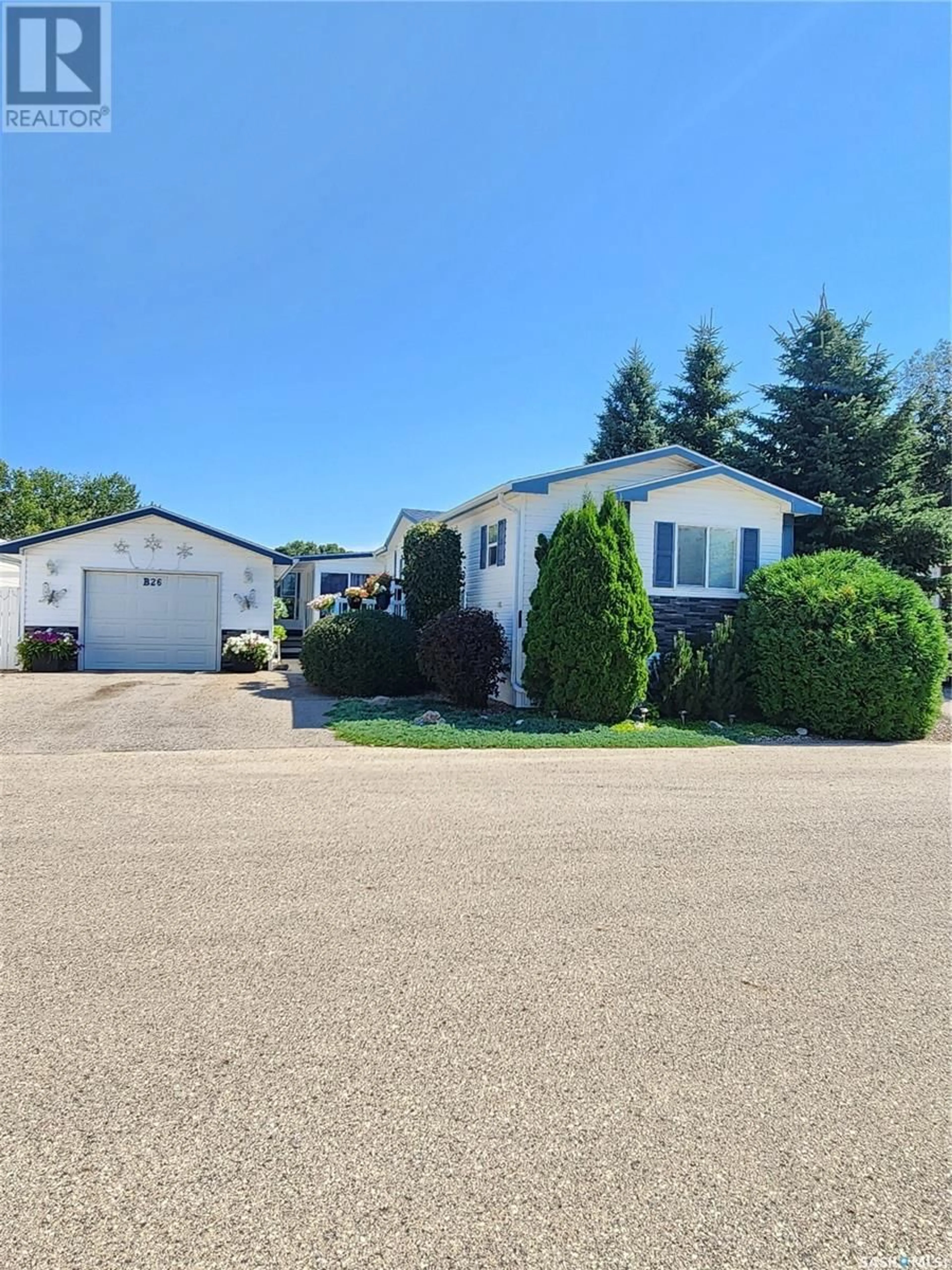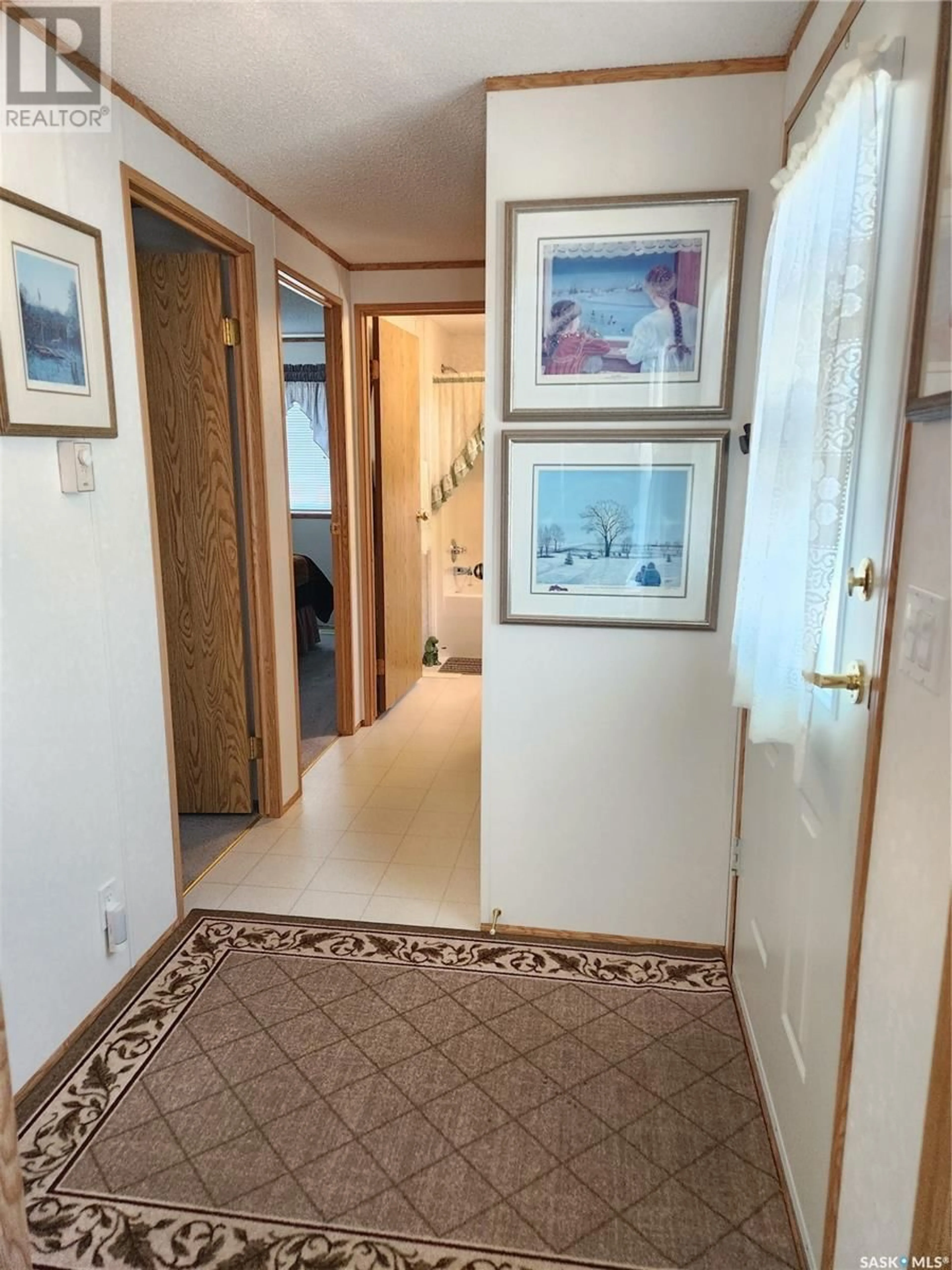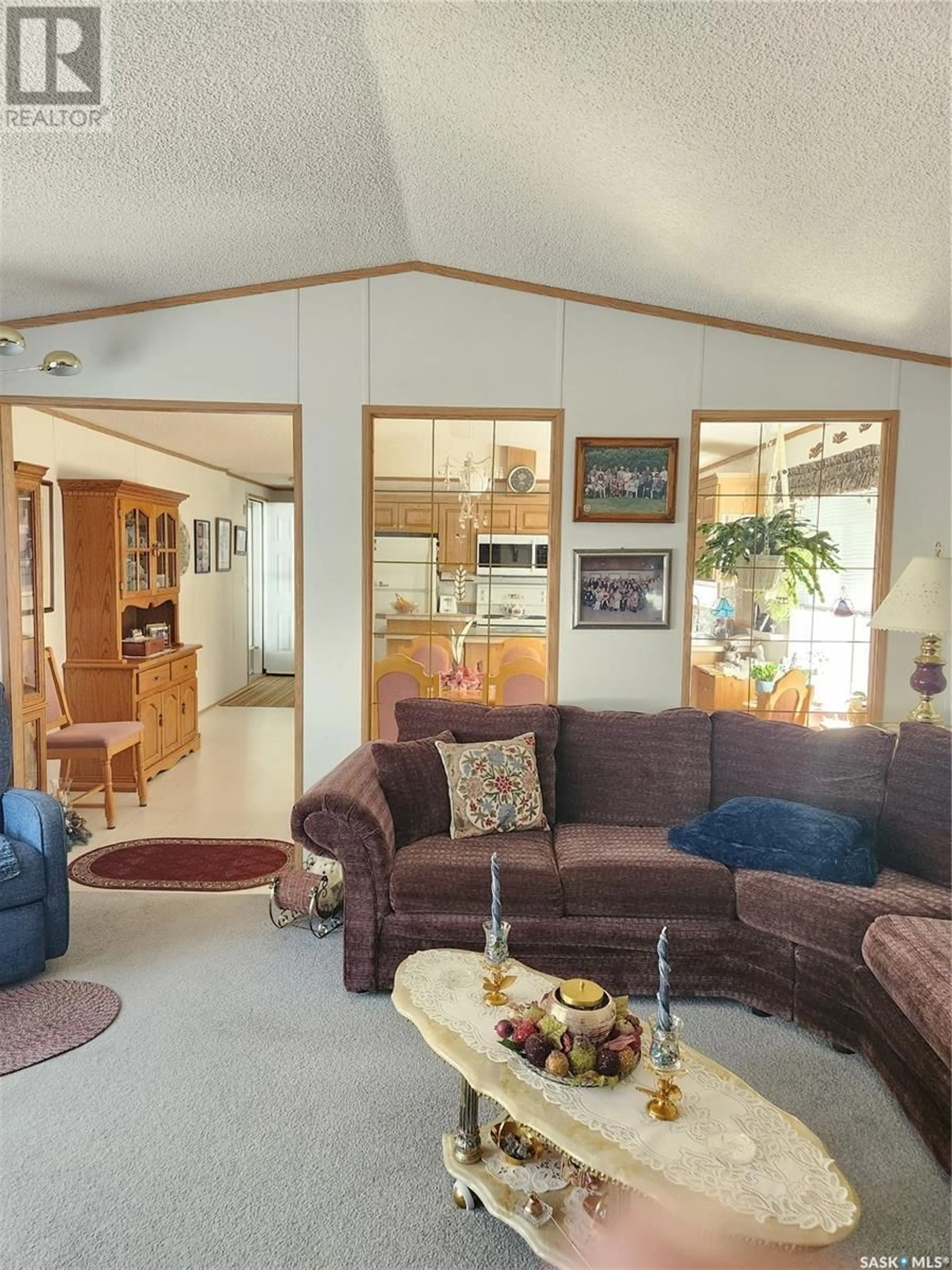B26-1 1455 9th AVENUE NE, Moose Jaw, Saskatchewan S6J1C6
Contact us about this property
Highlights
Estimated ValueThis is the price Wahi expects this property to sell for.
The calculation is powered by our Instant Home Value Estimate, which uses current market and property price trends to estimate your home’s value with a 90% accuracy rate.Not available
Price/Sqft$110/sqft
Est. Mortgage$579/mth
Tax Amount ()-
Days On Market28 days
Description
Step into a welcoming living room that exudes warmth and charm, featuring a stunning wall of window dividers that beautifully frames the space. The sun-filled dining area seamlessly flows into the kitchen, creating an open an airy environment perfect for both everyday living and entertaining. The kitchen offers an abundance of cabinetry to keep everything organized, plus a central island that provides extra counterspace for meal preparation or casual dining. The master suite is a true retreat featuring a walk-in closet and a full bathroom with an oval jet tub...perfect for unwinding after a long day. There are 2 additional well-sized bedrooms. This home also boasts a practical utility room with a stackable washer and dryer, making laundry a breeze. Enjoy the serene beauty of your yard in the large glass-enclosed sunroom, which opens up to a zero-scaped lush garden oasis, your personal sanctuary for relocation and outdoor entertaining. Rounding out this exceptional property is a heated garage, ensuring your vehicle is protected and providing additional storage. Don't miss the opportunity to own this stunning home that offers both luxury and convenience! (id:39198)
Property Details
Interior
Features
Main level Floor
Foyer
5 ft ,3 in x 5 ft ,3 inLiving room
14 ft ,9 in x 14 ft ,9 inDining room
7 ft ,7 in x 14 ft ,9 inKitchen
9 ft ,3 in x 14 ft ,9 inProperty History
 47
47


