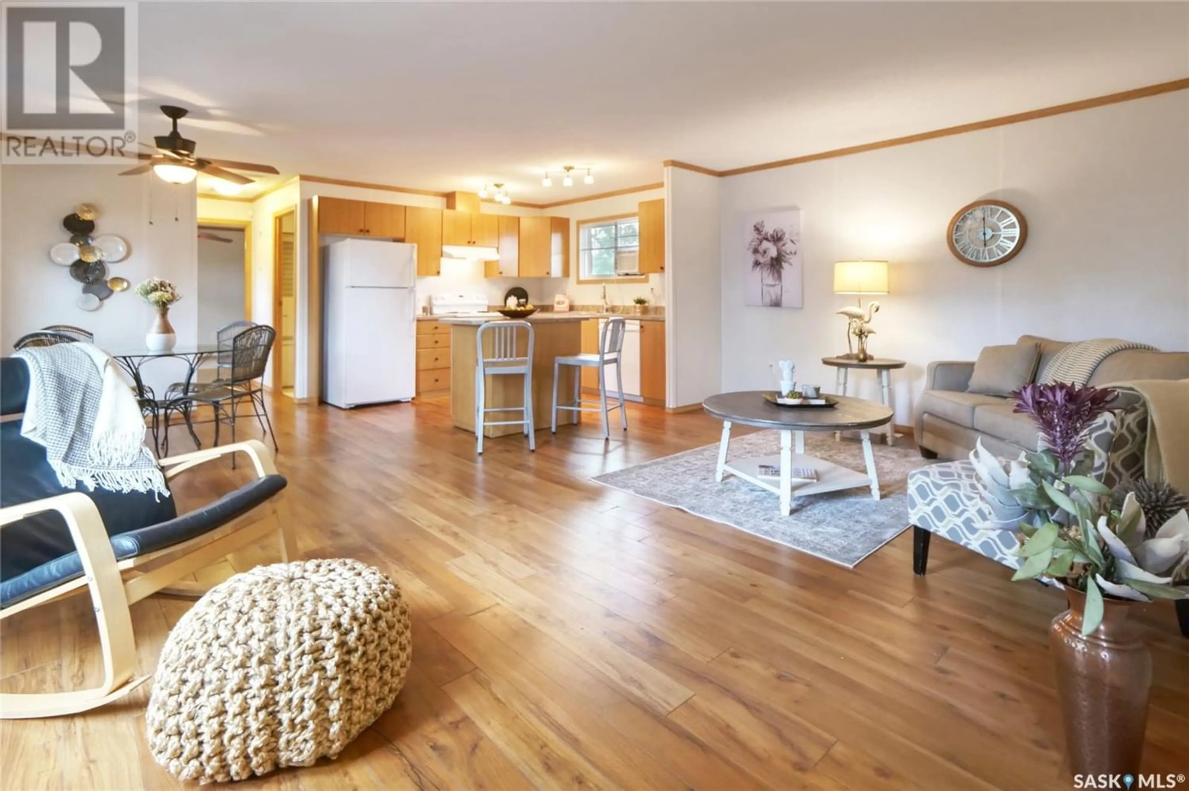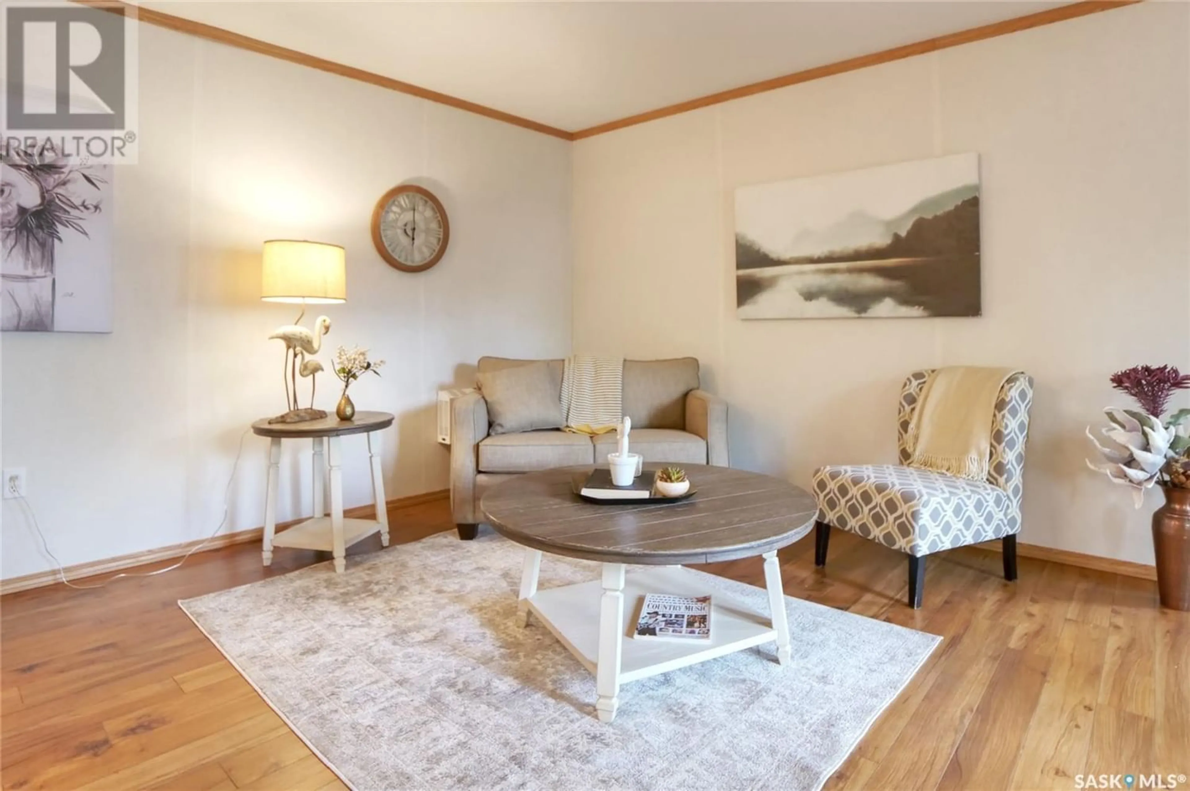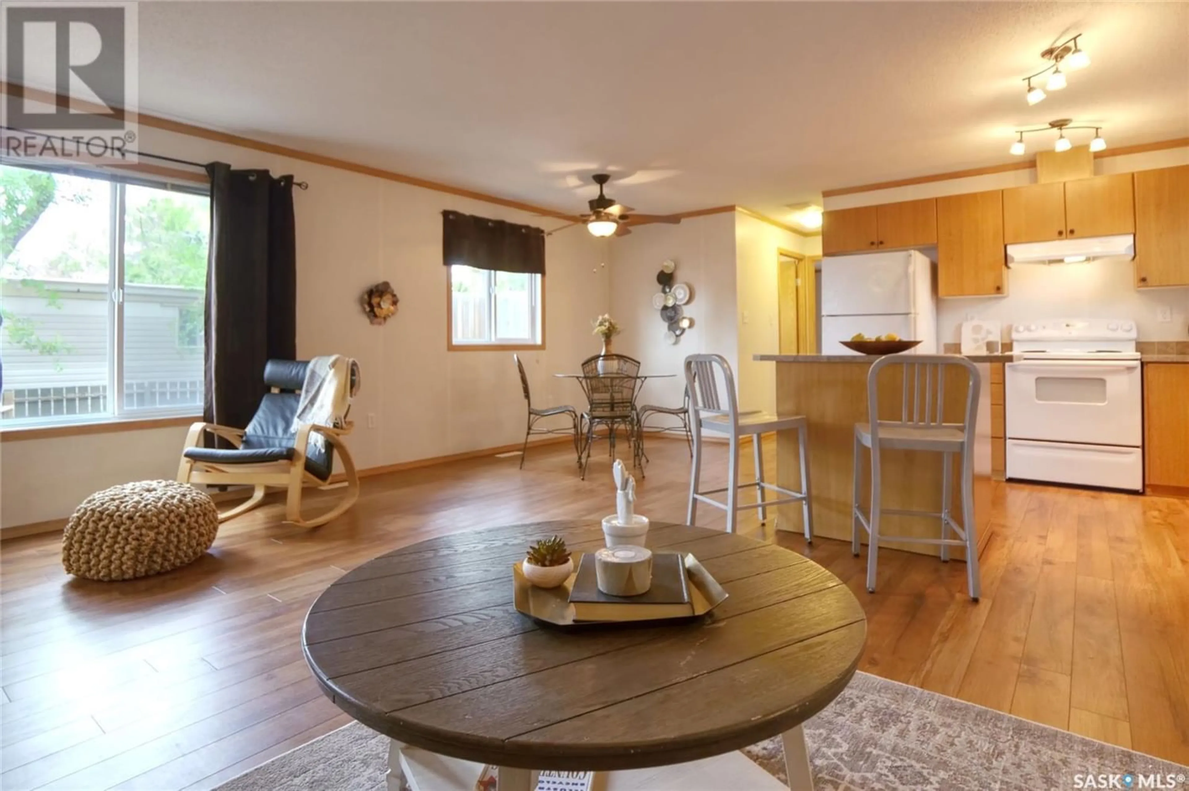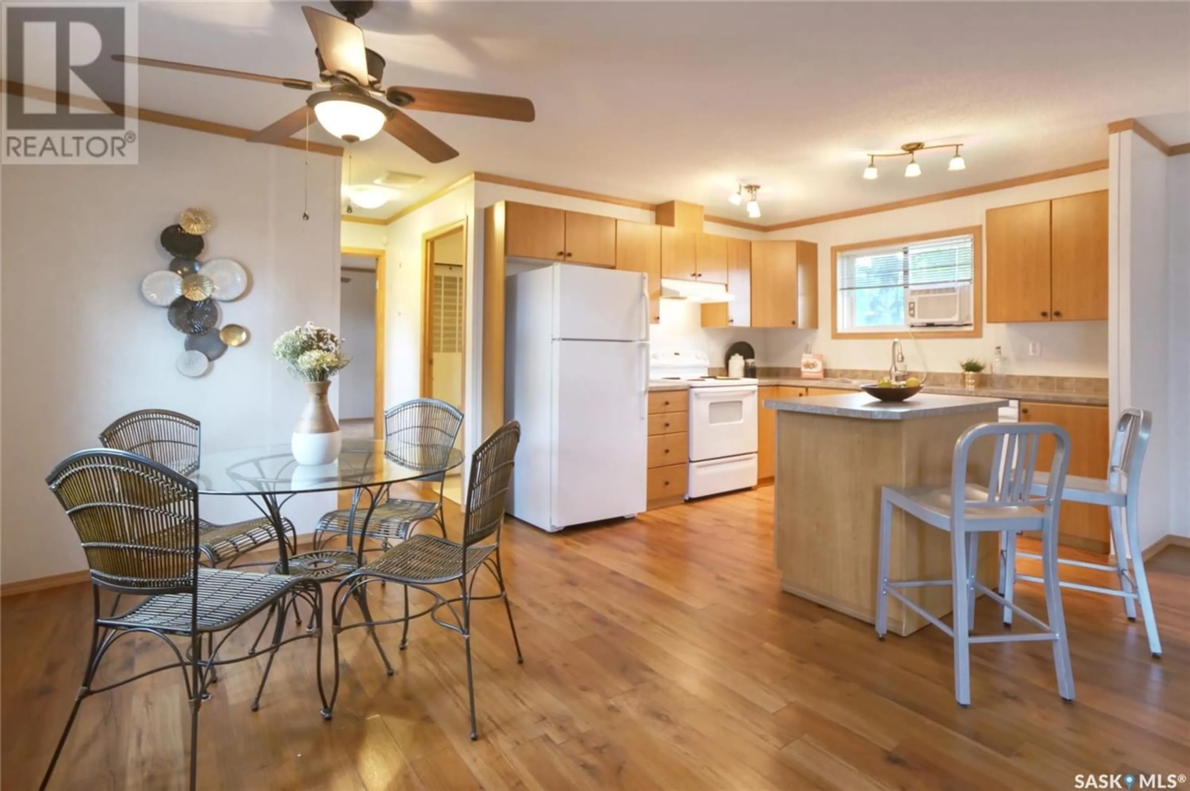B24 1455 9th AVENUE NE, Moose Jaw, Saskatchewan S6J1C6
Contact us about this property
Highlights
Estimated ValueThis is the price Wahi expects this property to sell for.
The calculation is powered by our Instant Home Value Estimate, which uses current market and property price trends to estimate your home’s value with a 90% accuracy rate.Not available
Price/Sqft$74/sqft
Est. Mortgage$386/mo
Tax Amount ()-
Days On Market333 days
Description
Enjoy the day when you live at B24 in the Prairie Oasis Trailer Park! The home is perfectly set up for an indoor/outdoor lifestyle while enjoying an open-concept living space with a private primary suite! You enter to find 2 bedrooms and a full bath to the right or left to enter a large living/dining area with a fabulous kitchen designed for all of the gourmet chefs in the family! Down the hall, a great storage room, primary suite with en-suite bathroom + walk-in closet has just had new carpeting installed! The laundry room steps onto a beautiful deck with a privacy wall & fenced-in xeriscaped yard! A parking coverall is included for your vehicle or extra storage as well as a shed! Some features: 1200 sq/ft, 3 bedrooms, 2 baths, 2009 construction, beautifully shaded lot, move-in ready condition, 16X16 deck, appliances included,...too many to list! Be sure to view the 3D virtual tour of the floor plan & 360s of the lovely outdoor spaces! (id:39198)
Property Details
Interior
Features
Main level Floor
Living room
18 ft ,8 in x 13 ft ,1 inDining room
8 ft ,4 in x 9 ft ,11 inKitchen
10 ft ,1 in x 10 ft ,5 inLaundry room
5 ft ,7 in x 6 ft ,2 inExterior
Parking
Garage spaces 3
Garage type Parking Space(s)
Other parking spaces 0
Total parking spaces 3
Property History
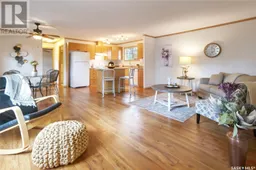 22
22
