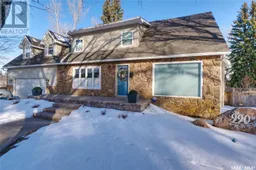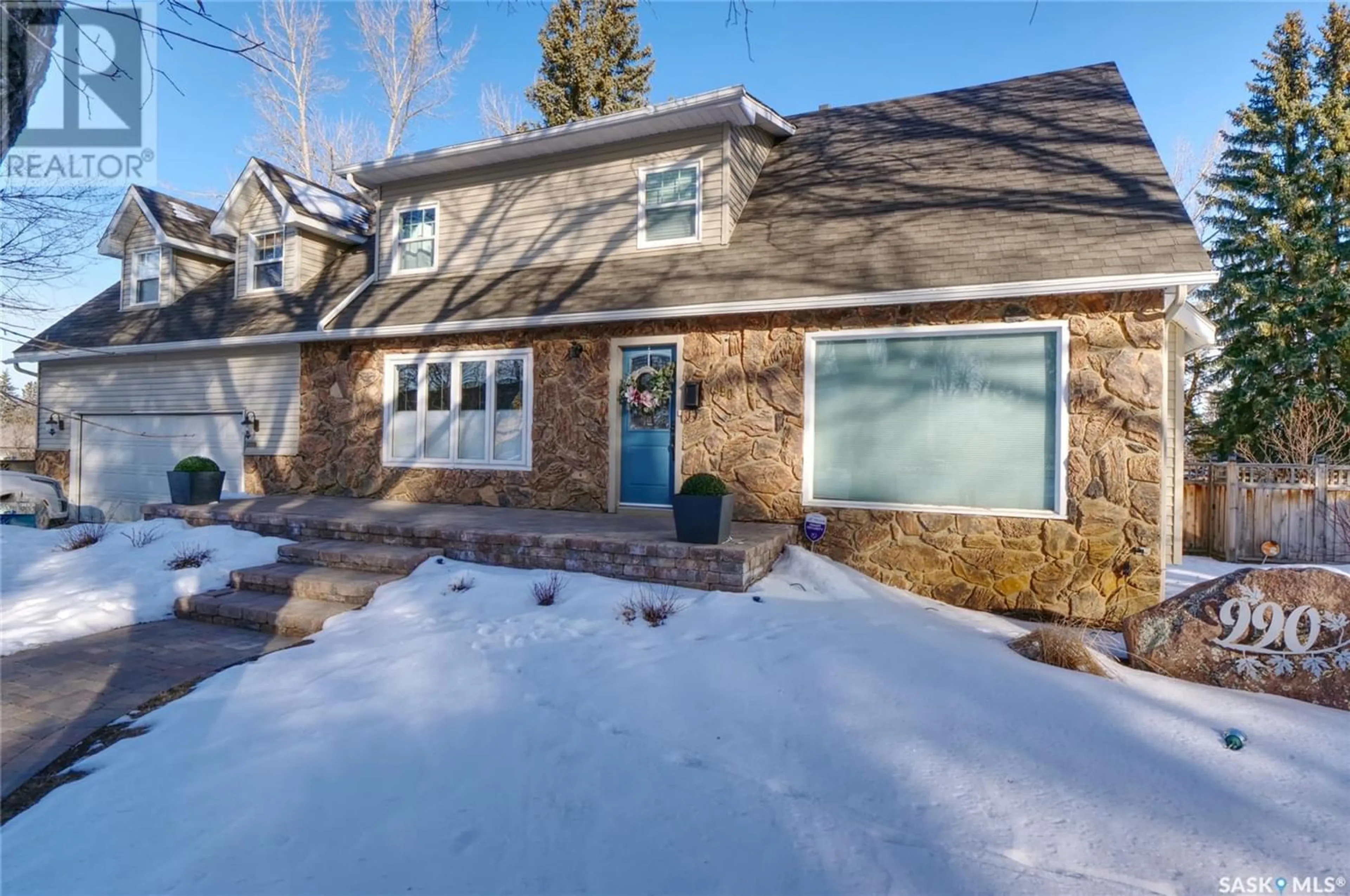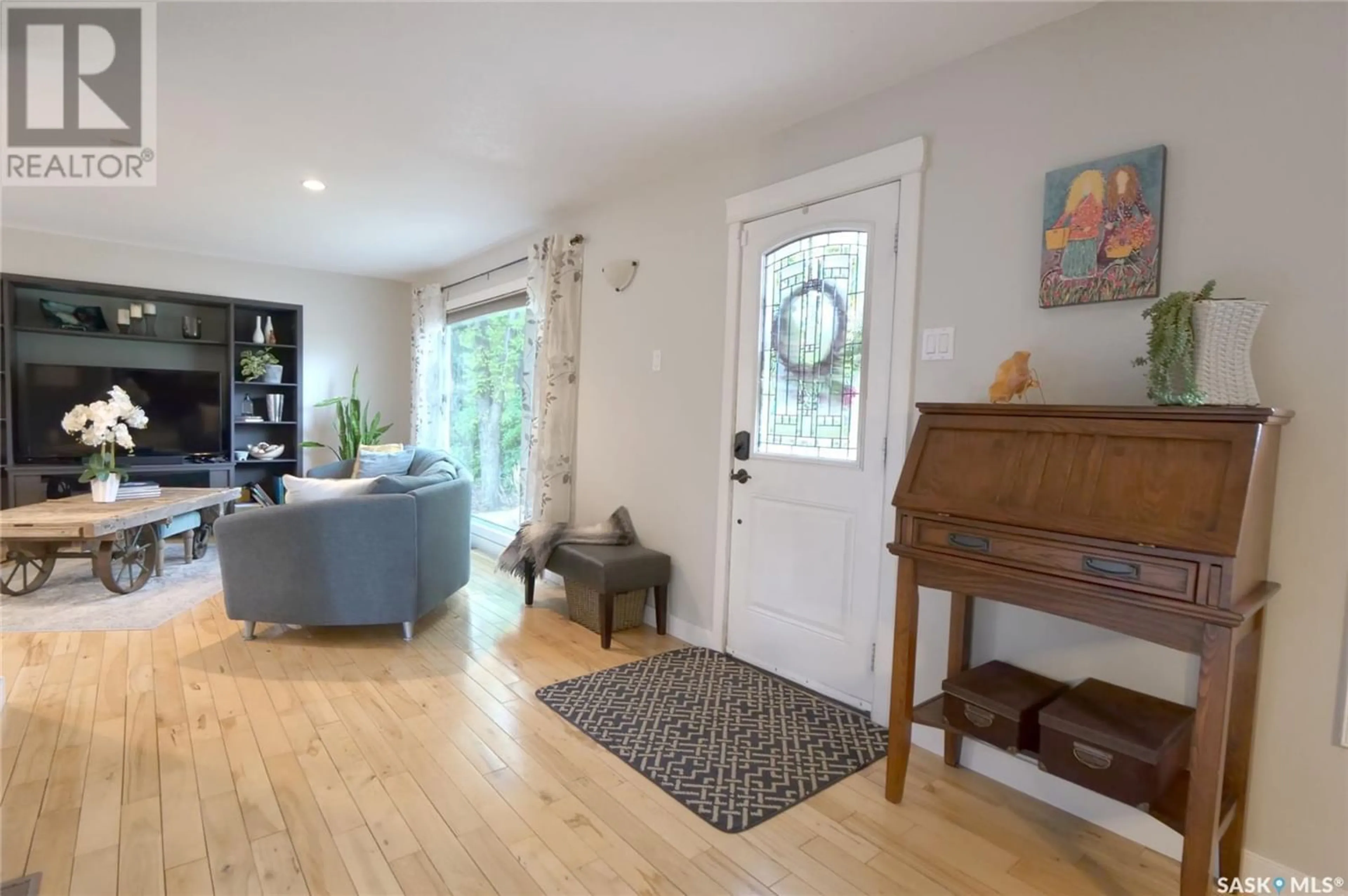990 Duffield STREET W, Moose Jaw, Saskatchewan S6H5J9
Contact us about this property
Highlights
Estimated ValueThis is the price Wahi expects this property to sell for.
The calculation is powered by our Instant Home Value Estimate, which uses current market and property price trends to estimate your home’s value with a 90% accuracy rate.Not available
Price/Sqft$219/sqft
Est. Mortgage$1,932/mo
Tax Amount ()-
Days On Market273 days
Description
Defining your "forever home" 990 Duffield Street West invites you to call it your new home! Timeless design elements are the hallmark of this home and property as you step into the spacious foyer from the front deck. To the left is a beautiful dining room for hosting any sized event, to the right, the gorgeous living room flows to a morning room that looks onto the most amazing yard! (More later)!! The fabulous custom-designed fully-equipped kitchen will delight the chefs in the family! Down the hall, we find a bath with a walk-in shower, and a perfectly designed mudroom that leads to the attached 24X26 garage (of course!). Stepping upstairs the family room envelops you with that safe cozy feeling that again defies HOME! The primary bedroom is wonderful with a walk-in closet + separate access to the beautiful bath (it also has a secret hideaway storage space)! Three more bedrooms (one with a sliding entry perfect for a home office) complete this very special upstairs design! The lower level has even more living area with a family room, storage room, bathroom, and of course the utility area! Now,....the WOW!! Step into the most wonderful yard that feels like a private park! Yes, a deck for relaxing, patio with pond, firepit area, potting shed, pergola, brick fence surrounding the gorgeous yard! Sorry, no words can describe it! You must see to appreciate how very special this home and yard are!! The house has over 2000 sq/ft of above-ground living area, and the lot size is 98X165 or .38 acres, or 16,552 sq/ft!!! The home presents in immaculate move-in-ready condition! Be sure to view the 3D scan of the floor plan + 360s of the fabulous outdoor spaces! Contact the Listing Agent for more information or a private viewing of this very special home! (id:39198)
Property Details
Interior
Features
Second level Floor
Laundry room
6 ft ,7 in x 4 ft ,10 inFamily room
18 ft ,10 in x 13 ft ,8 in4pc Bathroom
8 ft ,2 in x 8 ft ,11 inPrimary Bedroom
13 ft ,4 in x 16 ft ,2 inProperty History
 50
50

