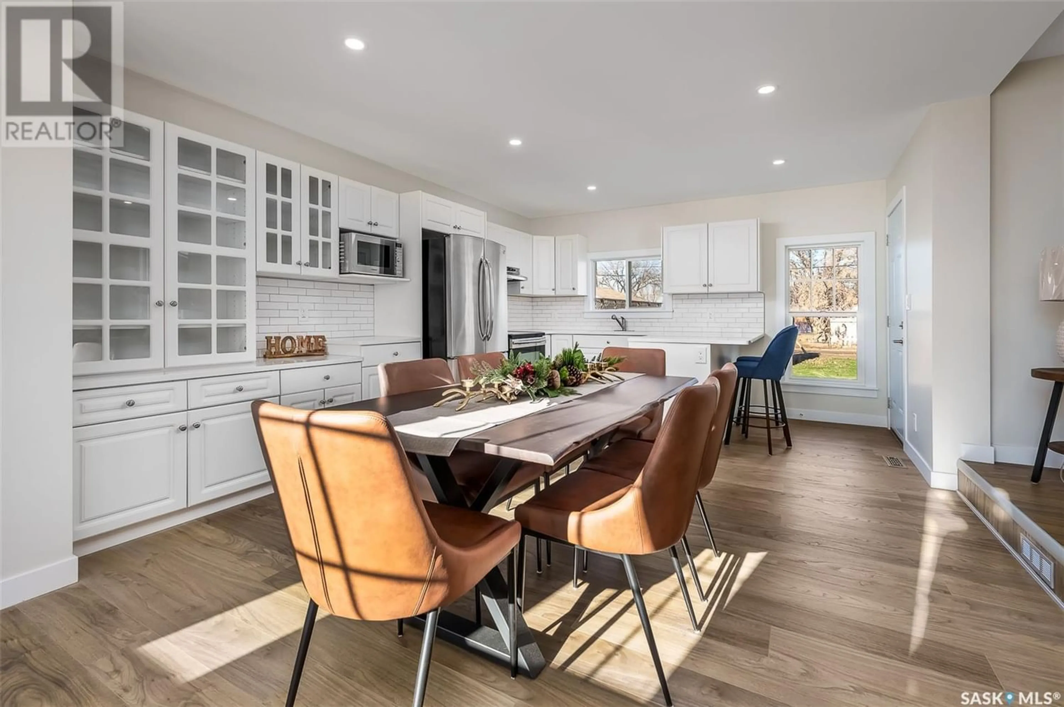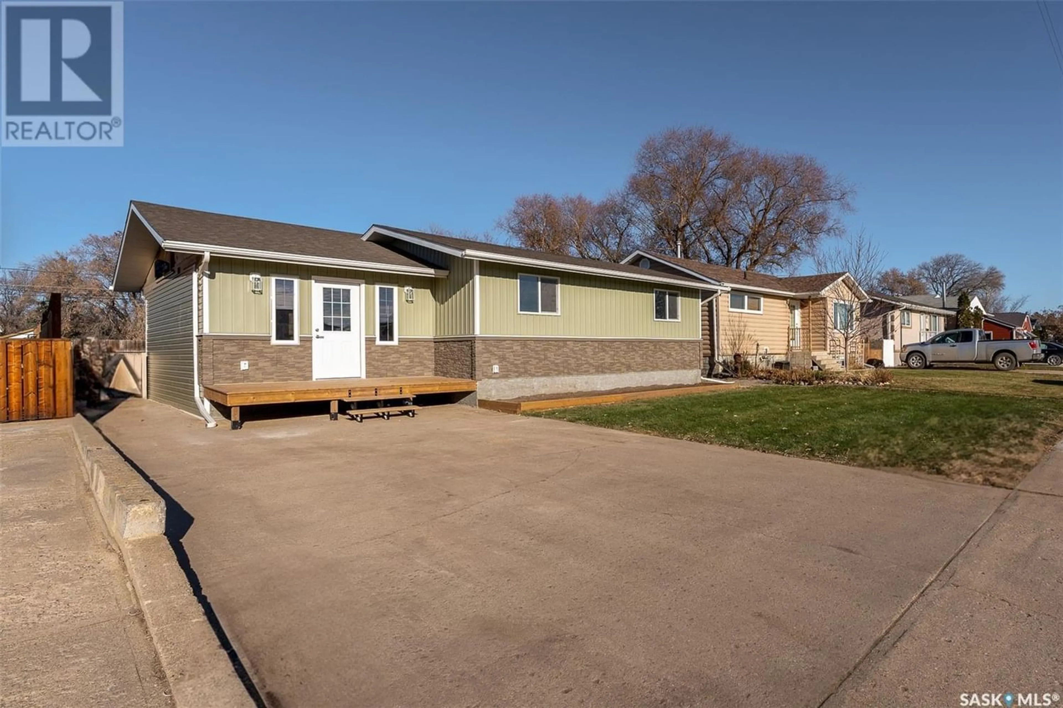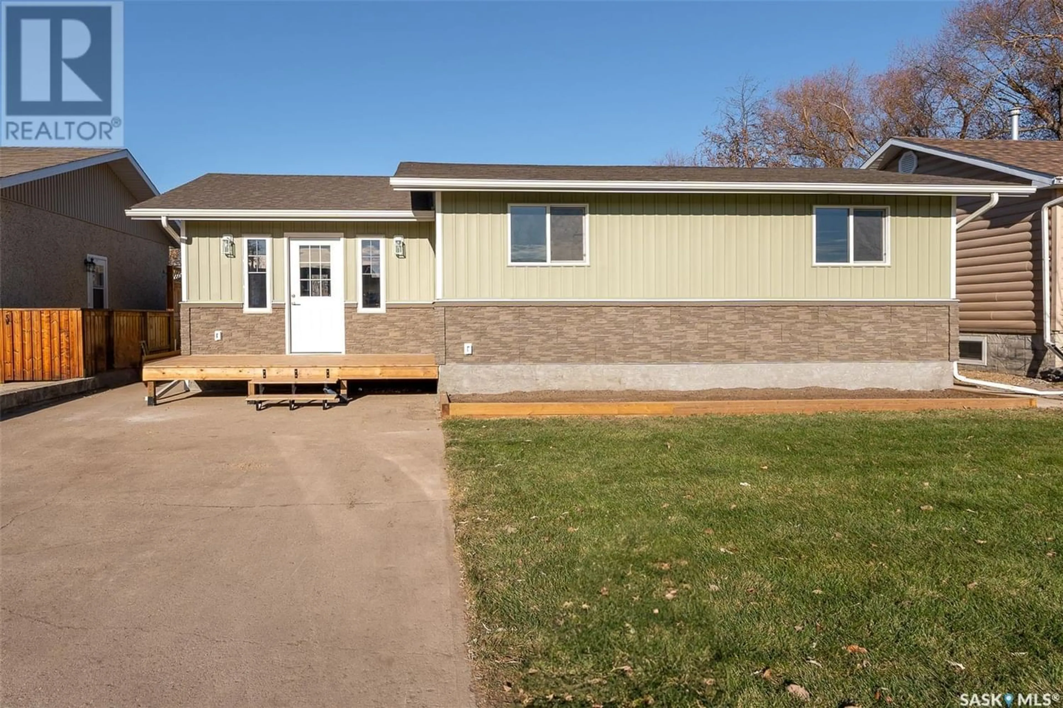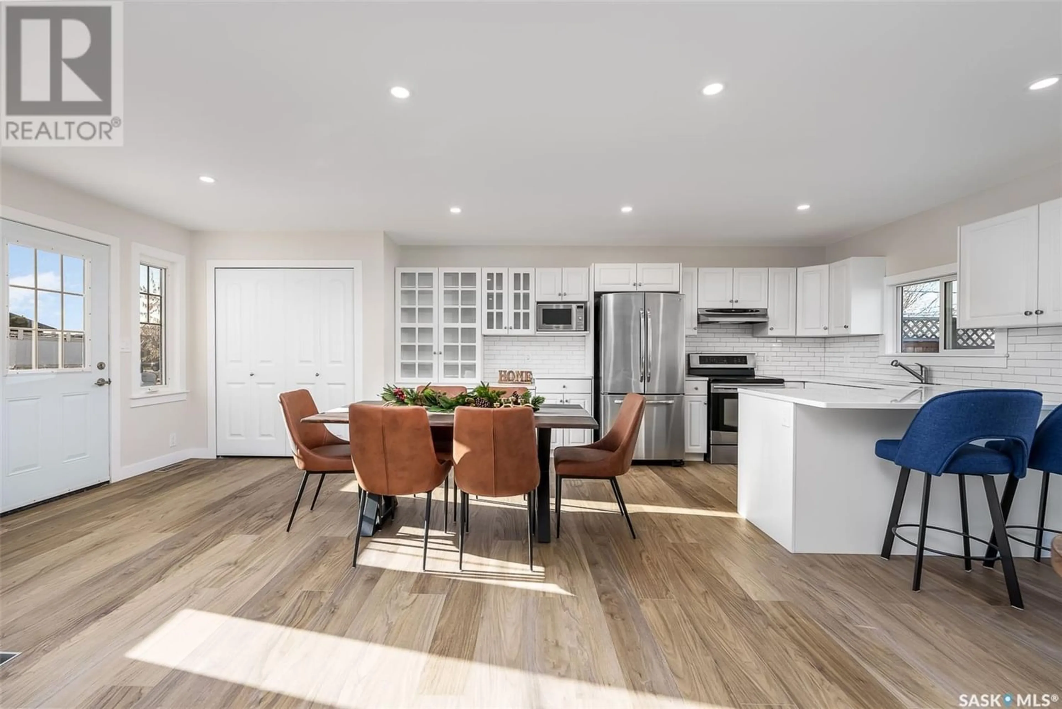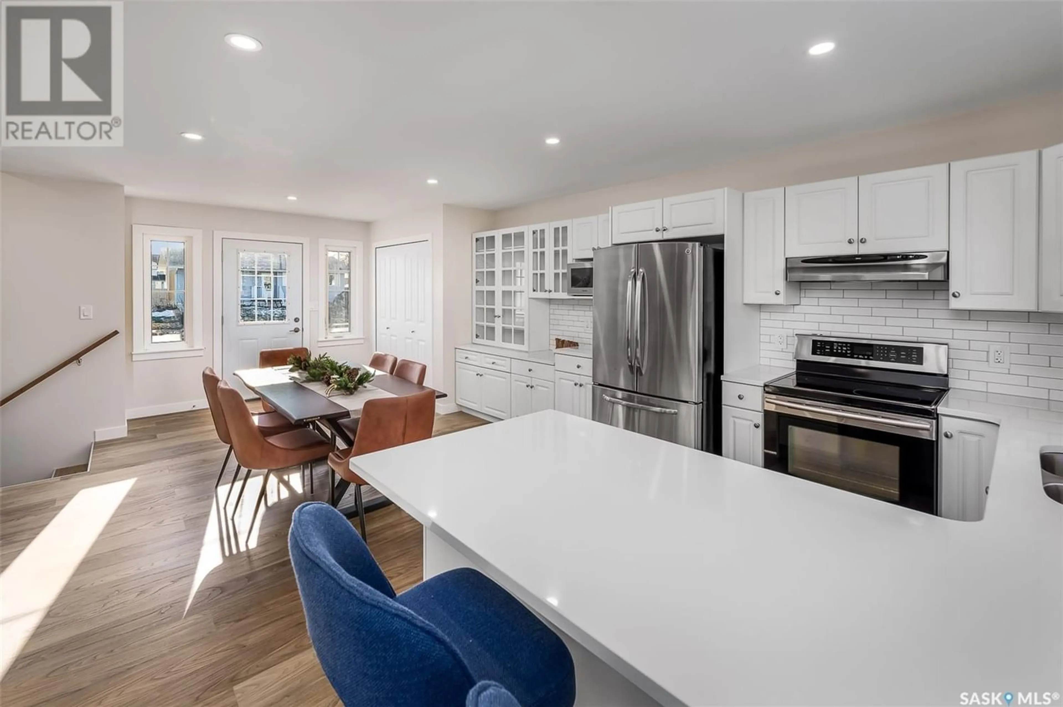956 Warner STREET, Moose Jaw, Saskatchewan S6H5S4
Contact us about this property
Highlights
Estimated ValueThis is the price Wahi expects this property to sell for.
The calculation is powered by our Instant Home Value Estimate, which uses current market and property price trends to estimate your home’s value with a 90% accuracy rate.Not available
Price/Sqft$313/sqft
Est. Mortgage$1,395/mo
Tax Amount ()-
Days On Market1 year
Description
Be the first to live in this fully renovated home which has been updated to today’s building code standards! Enjoy all the benefits of a new home with a fraction of the up-front cost in purchase price, property tax & insurance. This home is extremely energy efficient, with all new windows, doors, spray foam insulation, high-efficient furnace, heat recovery unit & tankless water heater. You will love the lowest utility bills possible. The new air conditioning will keep you comfortable in the hot summer months. All heating & cooling equipment has full warranty that is transferrable to the new owner. All new sewer & water lines to the city main & all new plumbing throughout the home. All electrical has been replaced with a new 100amp panel. Front & rear yard have new underground sprinklers & new grass. This property is in an established neighborhood, just a few minutes down the road from Moose Jaw’s newest joint-use school! You will immediately be impressed with the curb appeal of this home. Plenty of off-street parking, room for an oversized garage and amazing outdoor entertaining areas! As you walk through the front door, you enter a spacious foyer area which immediately welcomes you into the bright & open concept main floor of the home! The kitchen & dining area were designed for everyday living with elevated style! There are gorgeous cabinets with quartz counter tops, stainless steel appliances, an eat-up peninsula & plenty of prep & storage space! The living room is a very generous size to fit even the largest of cozy couches all while enjoying a private view of your huge back yard through the large picture window! There are 2 great sized bedrooms for kids or home office, a beautiful 4pc bathroom & down the hall, a gorgeous primary bedroom with custom 3pc ensuite bathroom! The basement has been roughed in to offer a 4th bedroom, a large family room and a 3pc bathroom in the state-of-the-art mechanical/laundry room. This is a true gem and could be yours today! (id:39198)
Property Details
Interior
Features
Main level Floor
Foyer
6 ft ,10 in x 8 ft ,11 in4pc Bathroom
4 ft ,11 in x 7 ft ,10 inPrimary Bedroom
9 ft ,10 in x 11 ft ,3 inKitchen
9 ft x 13 ft ,3 inProperty History
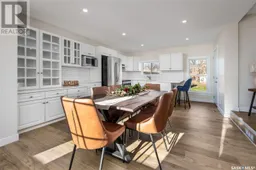 48
48
