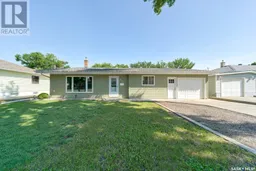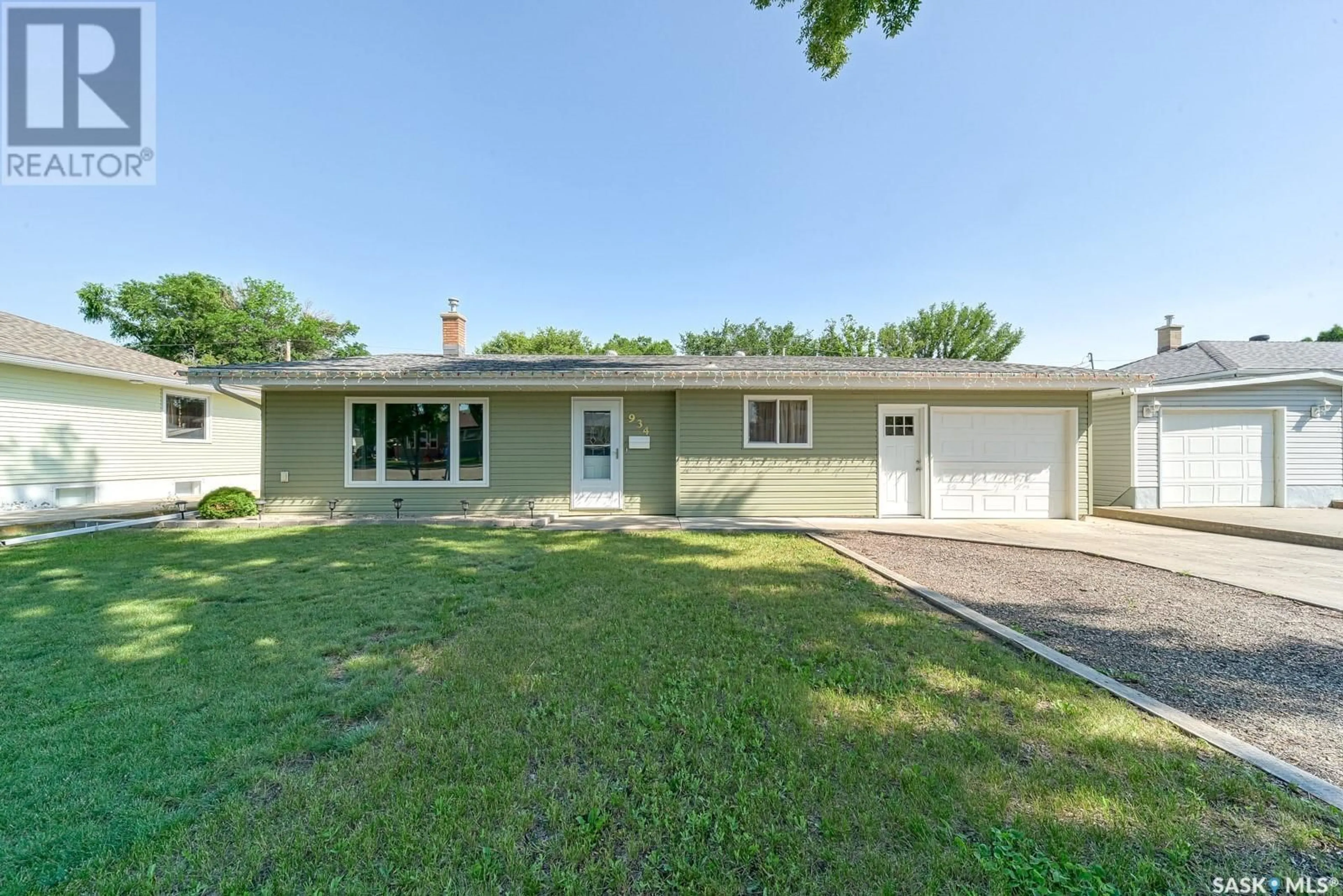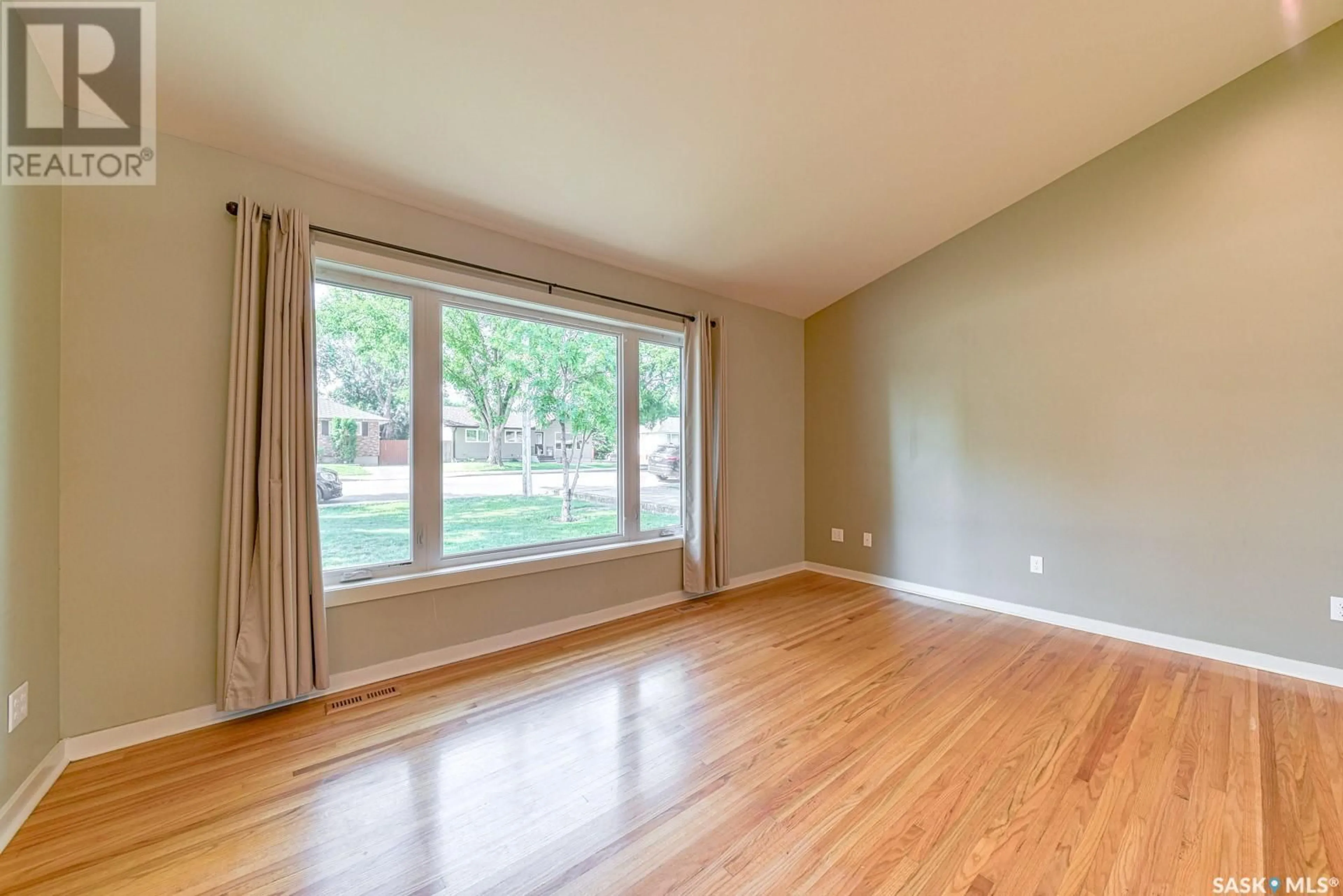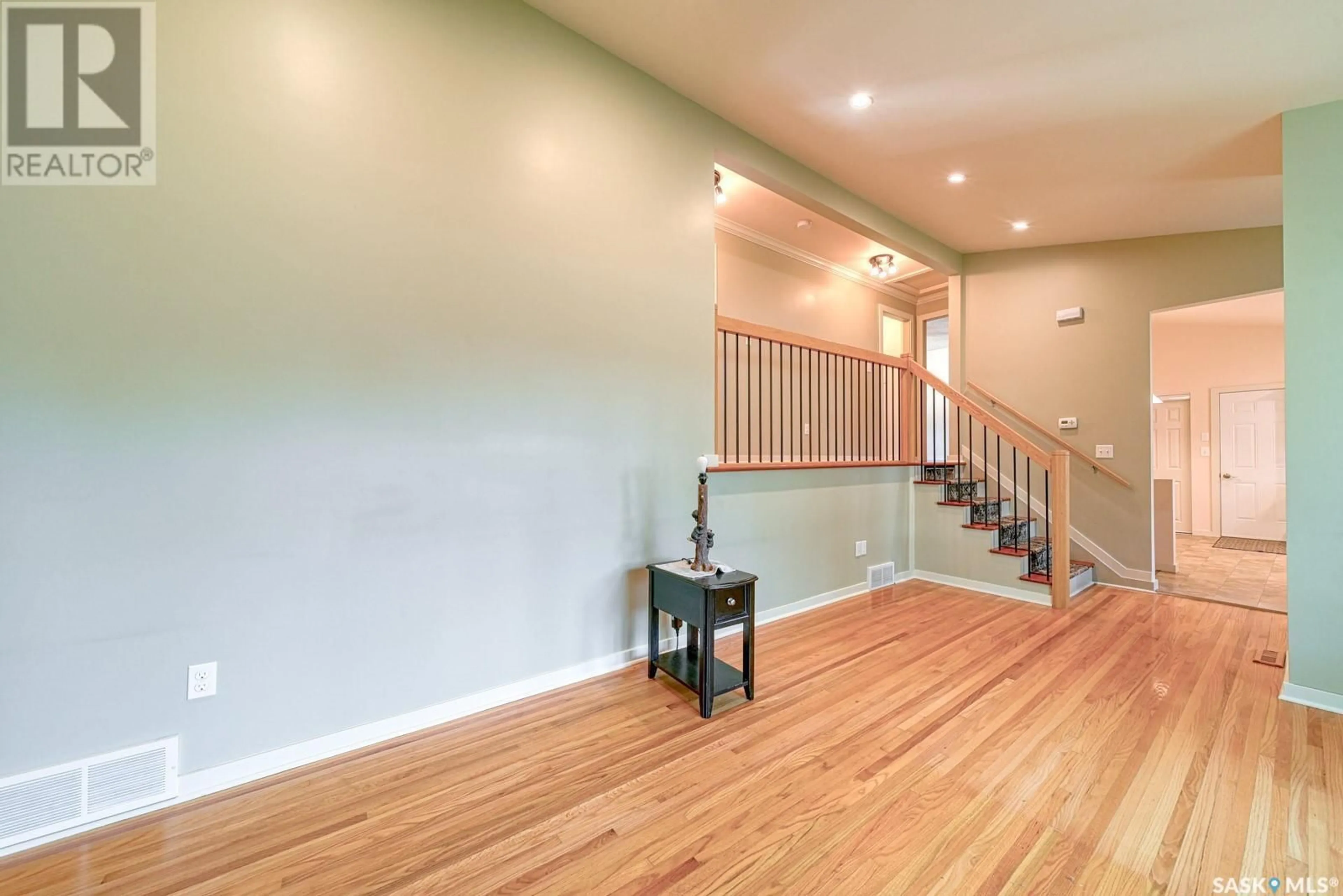934 Grace STREET, Moose Jaw, Saskatchewan S6H3C1
Contact us about this property
Highlights
Estimated ValueThis is the price Wahi expects this property to sell for.
The calculation is powered by our Instant Home Value Estimate, which uses current market and property price trends to estimate your home’s value with a 90% accuracy rate.Not available
Price/Sqft$307/sqft
Days On Market4 days
Est. Mortgage$1,288/mth
Tax Amount ()-
Description
Unique layout in Palliser Area!! This is a 972 sqft 3 level back split with 3 bedrooms and 2 bathrooms along with an attached garage and a 18 x 24 heated shop in the backyard. As you walk into this home you enter the living room that has a large south facing picture window and vaulted ceiling. You will then make your way to the kitchen/dining area which is quite spacious and boasts white kitchen cabinetry along with white appliances. Upstairs is the hallway that will take you to the 3 bedrooms (one has had the laundry added for convenience) and 4pc bathroom but also allows you to view the living room over the railing. The basement level there is a games area along with a 3 pc bathroom, storage area and the utility room. You will love the 14 x 28 attached garage with direct access to the house through the kitchen. Behind that is an enclosed sunroom that leads you to the backyard. You will find in the fully fenced backyard there is a green space, patio, tiered deck along with a natural gas BBQ hookup. The shop in the back is a car/wood working man's dream. There is alley access along with space to park a vehicle and room to tinker at the same time. This home is a MUST SEE and should be added to your list to view! (id:39198)
Property Details
Interior
Features
Second level Floor
Bedroom
10 ft ,8 in x 10 ft ,7 inBedroom
10 ft ,8 in x 8 ft ,11 inBedroom
9 ft ,6 in x 8 ft ,11 in4pc Bathroom
Property History
 38
38


