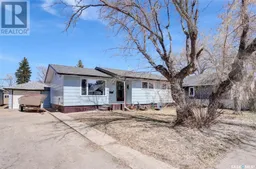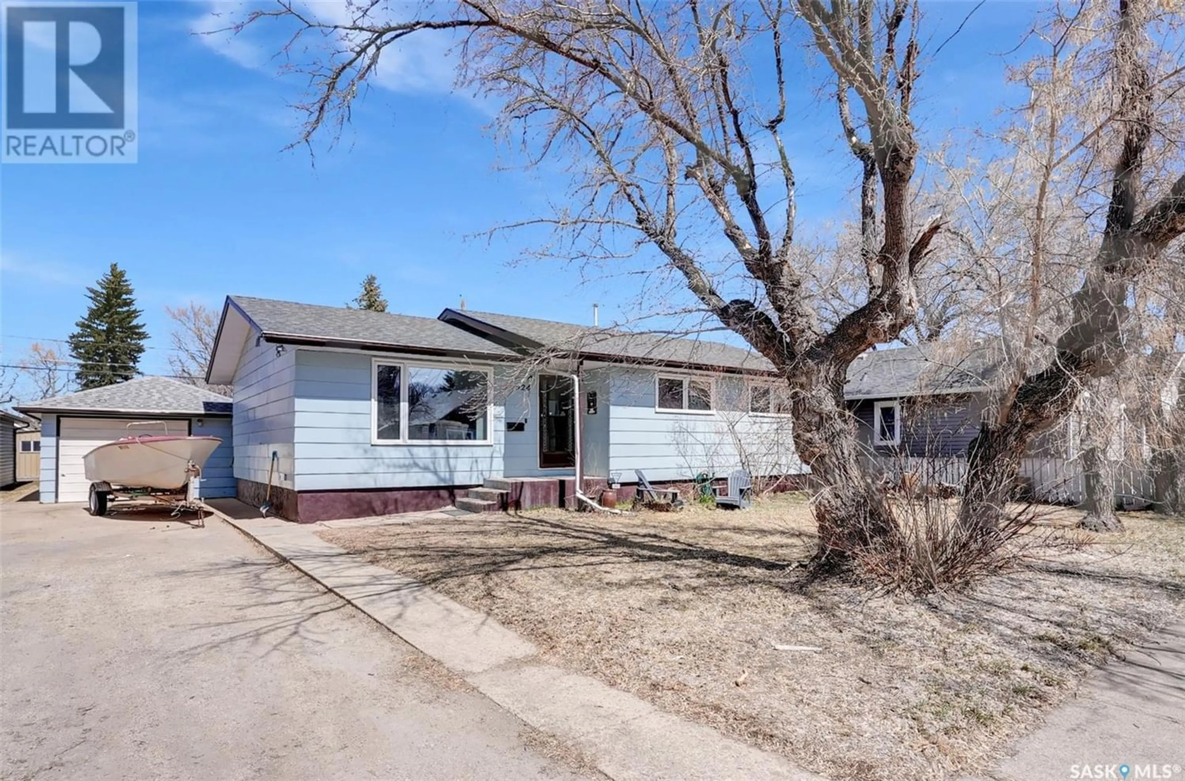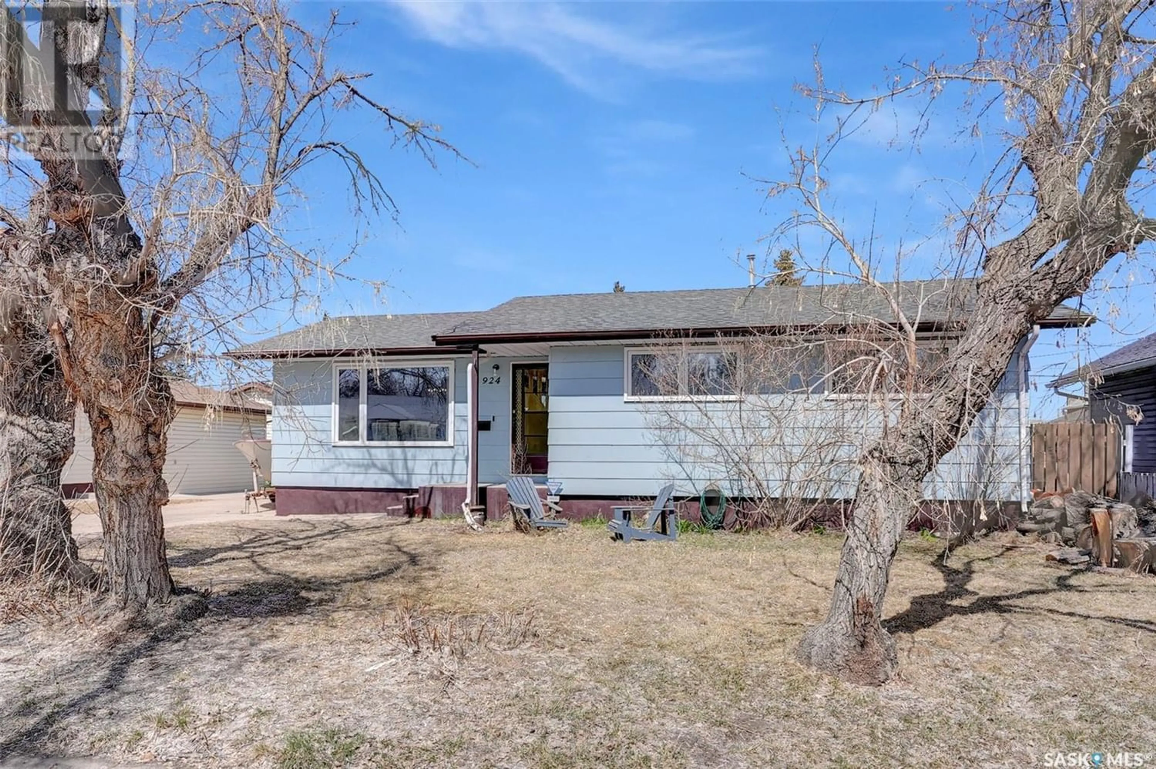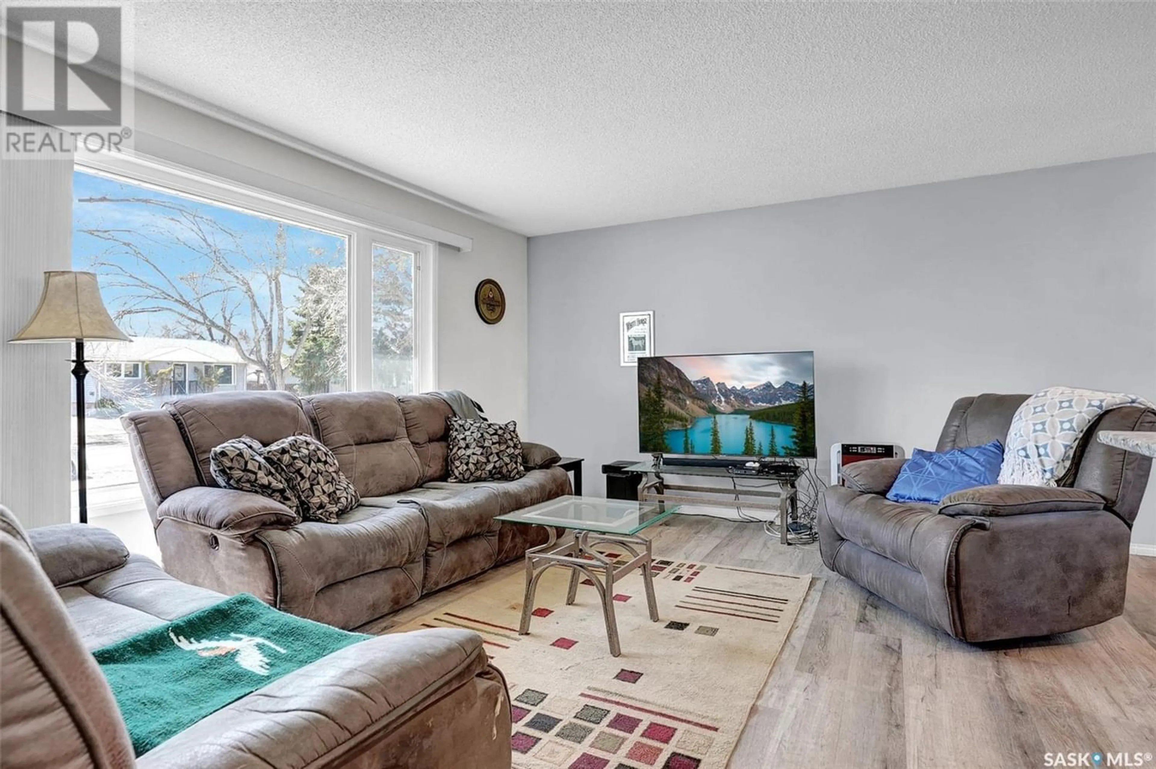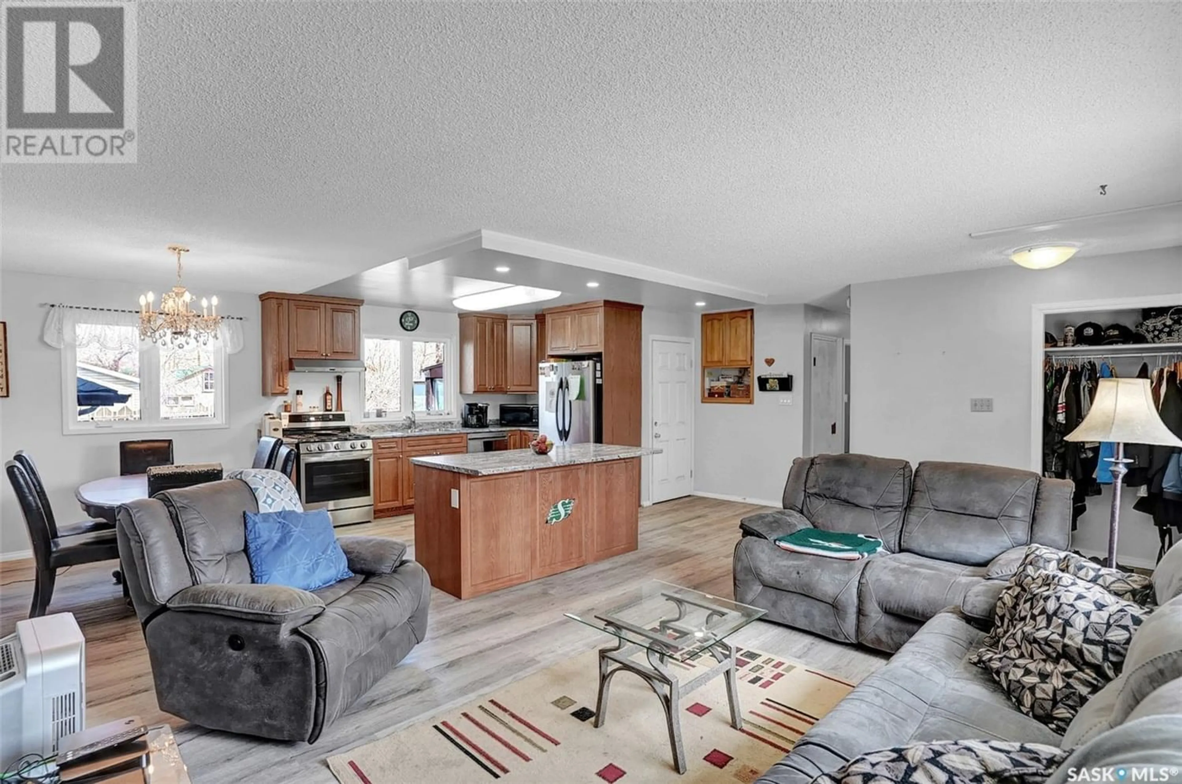924 Iroquois STREET W, Moose Jaw, Saskatchewan S6H5B6
Contact us about this property
Highlights
Estimated ValueThis is the price Wahi expects this property to sell for.
The calculation is powered by our Instant Home Value Estimate, which uses current market and property price trends to estimate your home’s value with a 90% accuracy rate.Not available
Price/Sqft$234/sqft
Est. Mortgage$1,159/mo
Tax Amount ()-
Days On Market343 days
Description
Don’t let the exterior of this home fool you, the home has had major updates to the interior of the home. Updates not limited to are Shingles, windows on main, Kitchen, Baths, flooring, Furnace, On Demand Hot Water, 200 amp electrical panel & sewer lines. Also, this home provides you Options to use as a family home or to help supplement your mortgage with a possible rental in lower level. (Owner has rented lower level in past). Renovated into an Open concept floor plan, you are welcomed into the Foyer, which opens into the main living space with great windows offering tons of natural light. Vinyl plank flooring runs throughout the entire home where you will enjoy a spacious Living Room, Dining and Kitchen. The Kitchen has maple cabinetry, with a centre island, workspace and storage. There is a pantry as well as a gas stove. All appliances are included. The main floor hosts 3 Bedrooms (one room currently used as laundry), and a 3pc. Bath. There is a mudroom off the back door with access to a a deck. The Lower level, also having updates, enjoys vinyl plank flooring that runs through, a Family/Game area, 2 Dens, Kitchenette, 4pc. Bath and Laundry. The yard enjoys a Deck, Patio, great space for the kids to run and even a Det. Garage. With some cosmetic projects to polish this home up and some elbow grease, it makes for a fantastic affordable home with updates that provides you opportunity and options. CLICK ON MULTI MEDIA LINK FOR FULL VISUAL TOUR! Don't miss out—book your viewing today! (id:39198)
Property Details
Interior
Features
Basement Floor
Family room
22 ft ,1 in x 12 ft ,4 inGames room
19 ft ,11 in x 8 ft ,7 inDen
13 ft ,7 in x 8 ft ,10 inDen
11 ft x 7 ft ,7 inProperty History
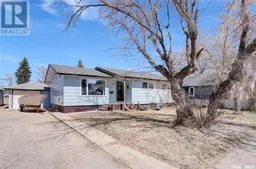 30
30