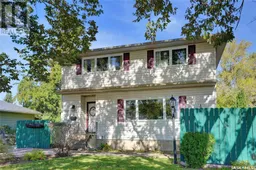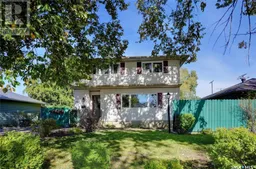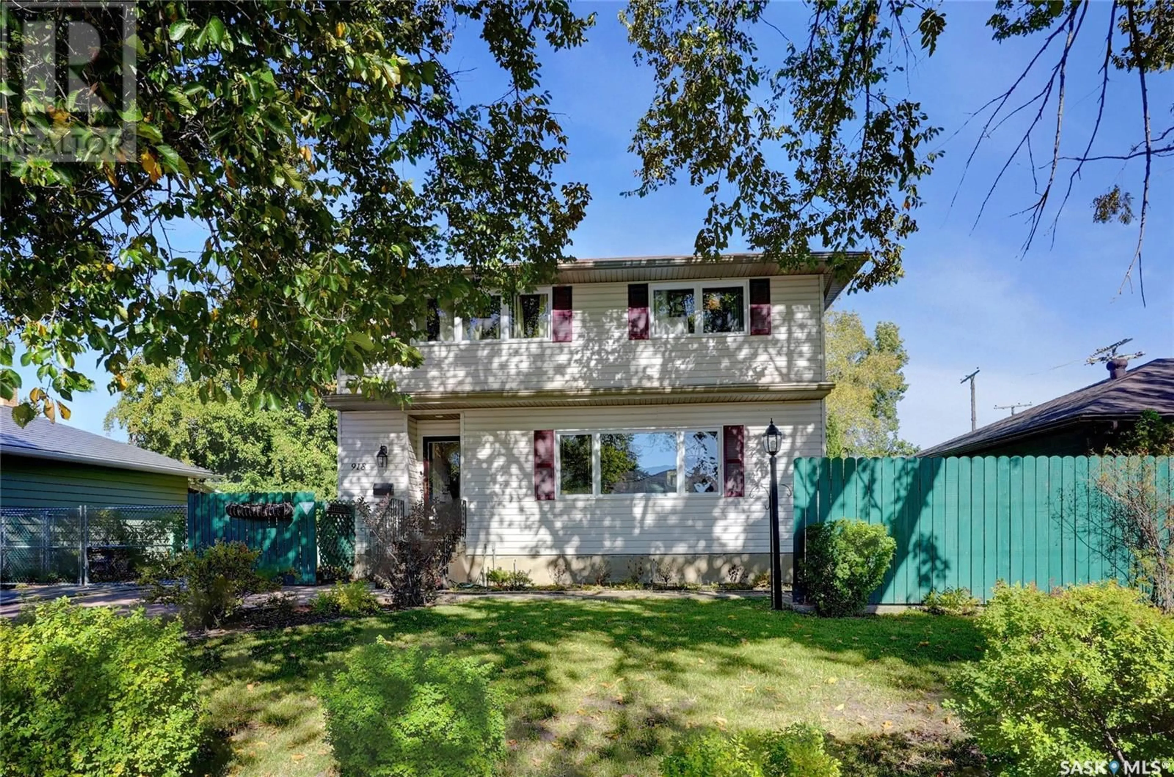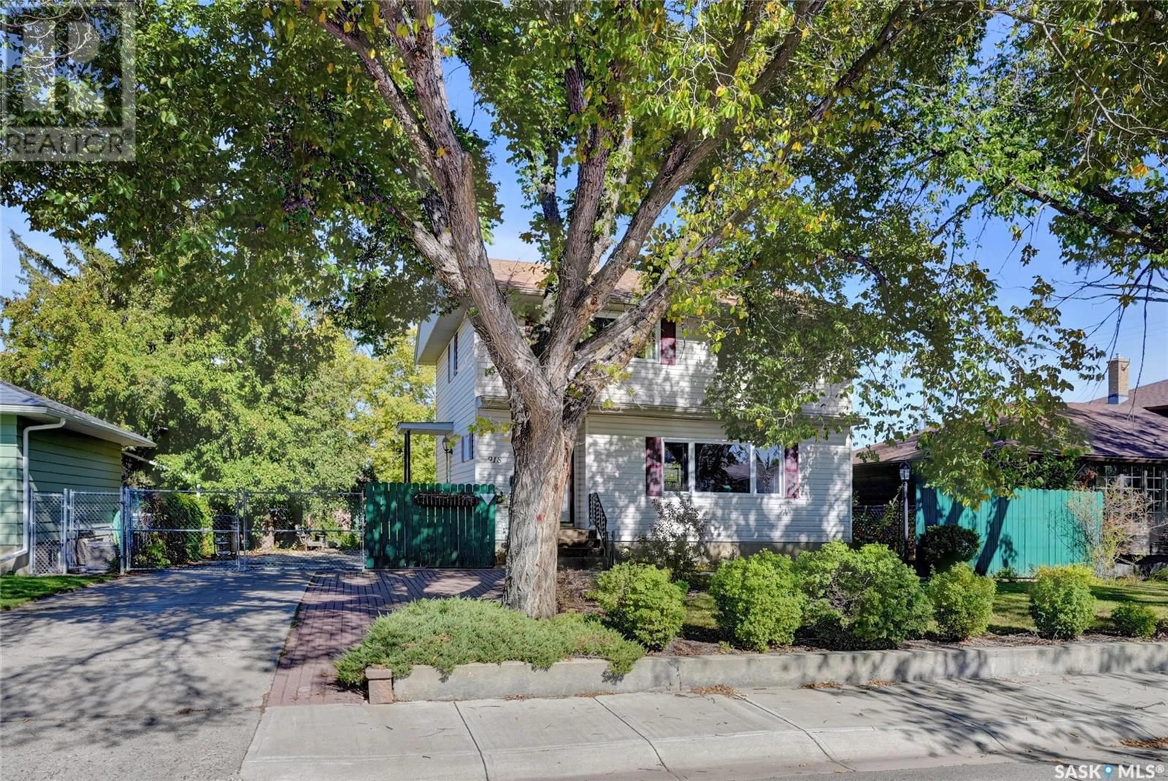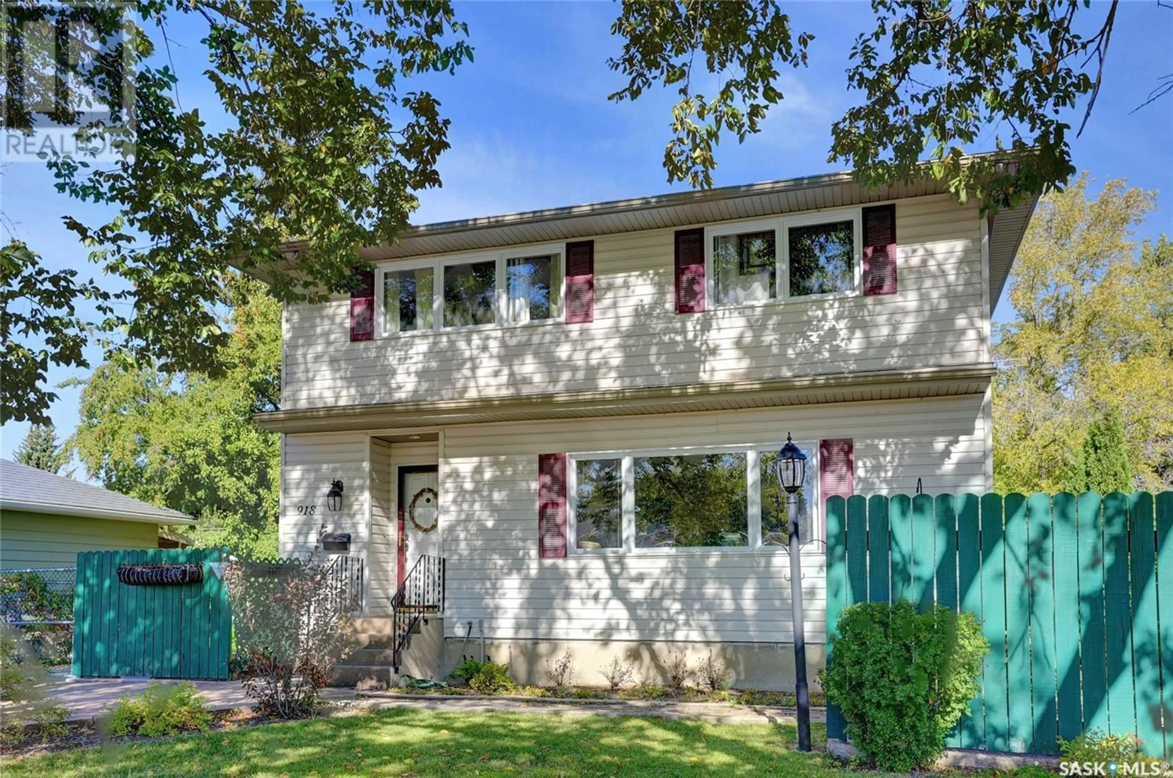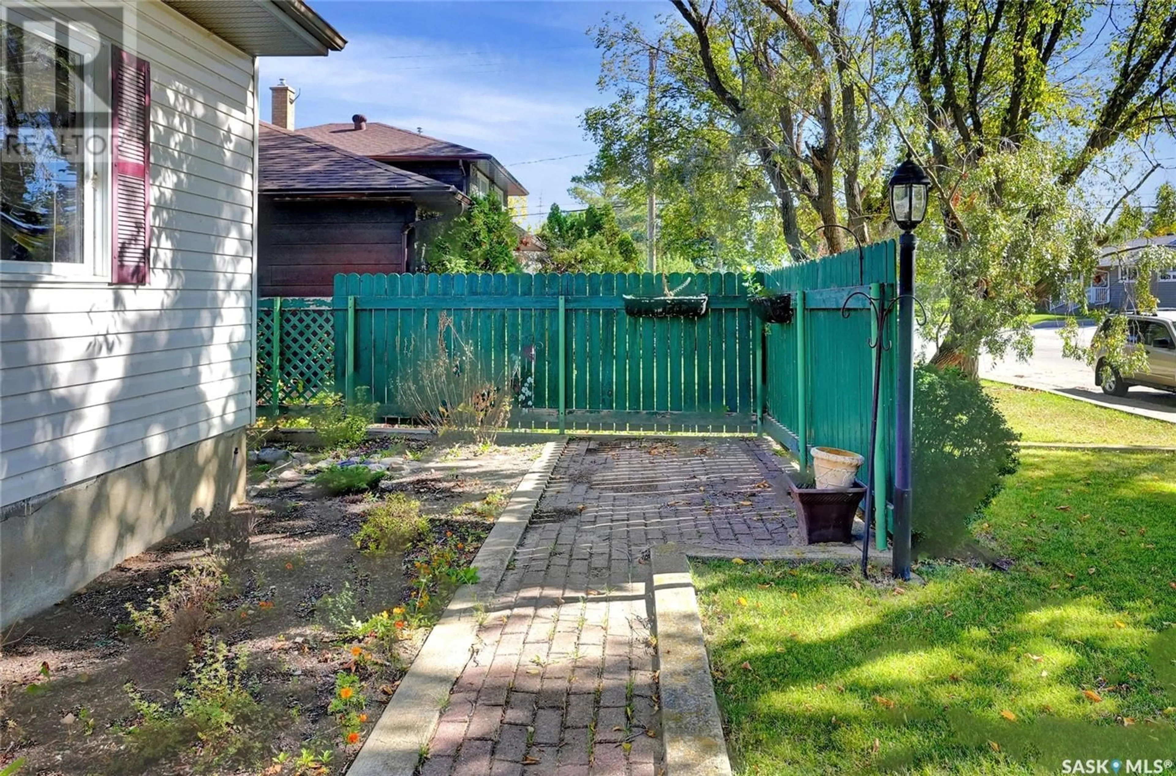918 Henry STREET, Moose Jaw, Saskatchewan S6H3H2
Contact us about this property
Highlights
Estimated ValueThis is the price Wahi expects this property to sell for.
The calculation is powered by our Instant Home Value Estimate, which uses current market and property price trends to estimate your home’s value with a 90% accuracy rate.Not available
Price/Sqft$249/sqft
Est. Mortgage$1,632/mo
Tax Amount ()-
Days On Market13 days
Description
Welcome to a beautifully maintained 2-storey gem located just steps away from the Kinsmen Sportsplex, Pickleball courts & park. This charming home is nestled on a manicured lot, making it an ideal next move for your family. Over the years, the home has seen numerous updates, including shingles, windows, vinyl siding, baths, lower-level flooring, and crown moldings. In addition, a high-efficiency furnace, air conditioning unit, and sewer line have all been replaced. As you approach, the adorable curb appeal & paving stone walkway leads you to a Patio & into a welcoming foyer. From here, you enter the spacious living & dining areas, featuring stunning hardwood floors & elegant crown moldings. Newer windows flood the space with natural light, creating an inviting atmosphere. The cozy kitchen boasts updated countertops & offers a casual dining area. A newer pantry w/pullout shelves adds convenience & functionality. Completing this floor is a newly updated 2pc. bath. Upstairs, the beautiful hardwood floors continue through 3 generously sized bedrooms. The primary bedroom features his & her closets, while another bedroom includes a nook, perfect for extra space for the kids. The updated 5pc. bath enjoys dual sinks & a tub w/ a subway tile surround. The finished lower level offers luxury laminate flooring, making it an ideal place for the family to enjoy movie or game nights. There's also a den that could easily be converted into a 4th bedroom. This level also includes laundry, storage & utility spaces. The fully fenced yard is a private oasis with a patio, garden areas, mature trees & a parking pad for your RV/boat. 2 sheds provide additional storage. The bonus feature is the oversized detached heated garage, complete w/an 8-foot overhead door & extra workspace. This home has been cherished by the current owner for over 20 years & it clearly shows. CLICK ON THE MULTIMEDIA LINK FOR A FULL VISUAL TOUR, and let's make your next move the best move! (id:39198)
Property Details
Interior
Features
Second level Floor
Primary Bedroom
17 ft ,8 in x 11 ft ,3 inBedroom
13 ft ,7 in x 10 ft ,4 inBedroom
12 ft ,2 in x 10 ft ,2 in5pc Bathroom
8 ft ,10 in x 7 ft ,1 inProperty History
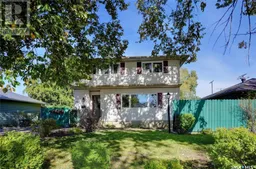 50
50