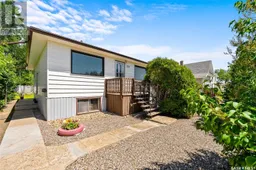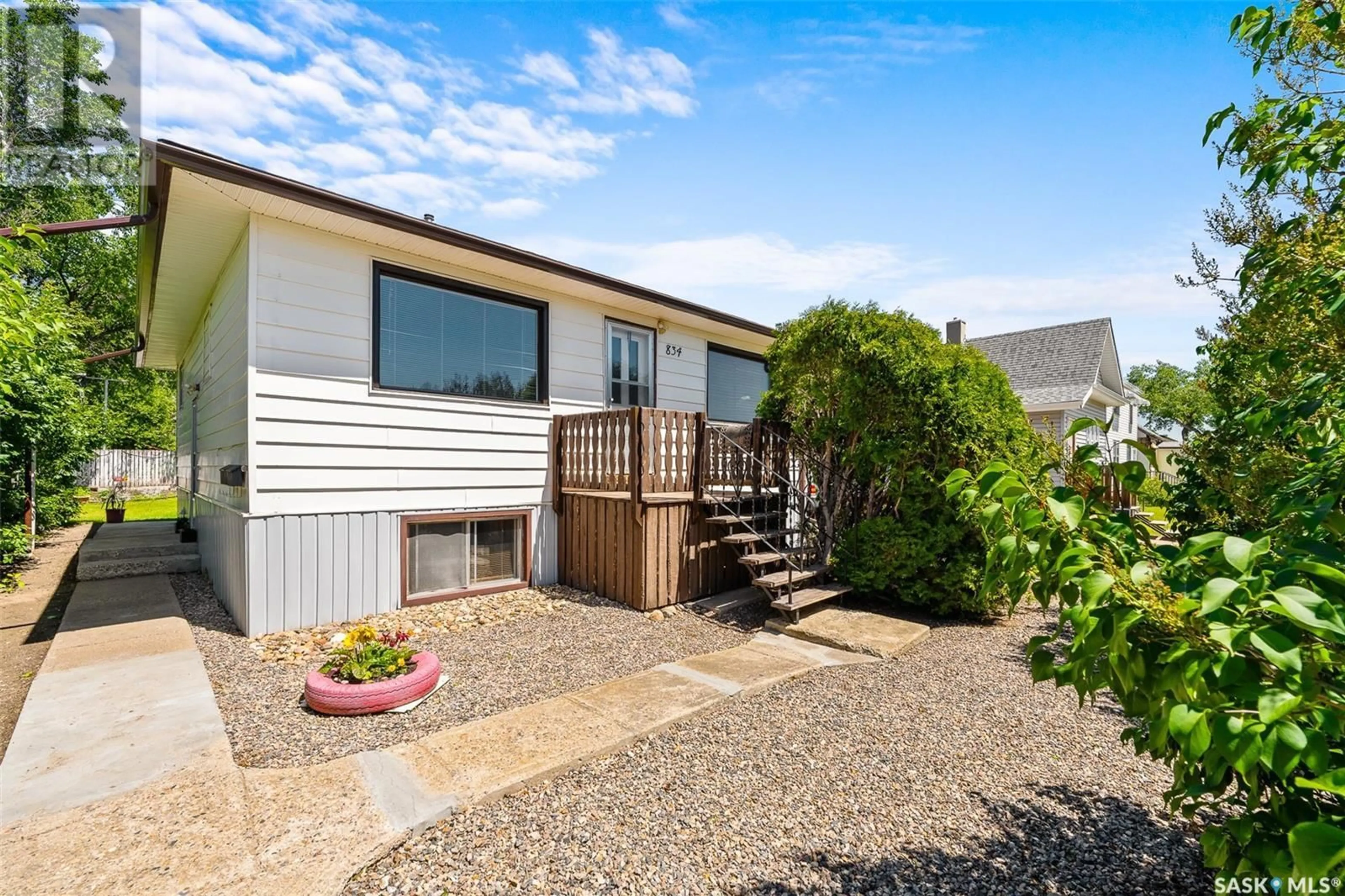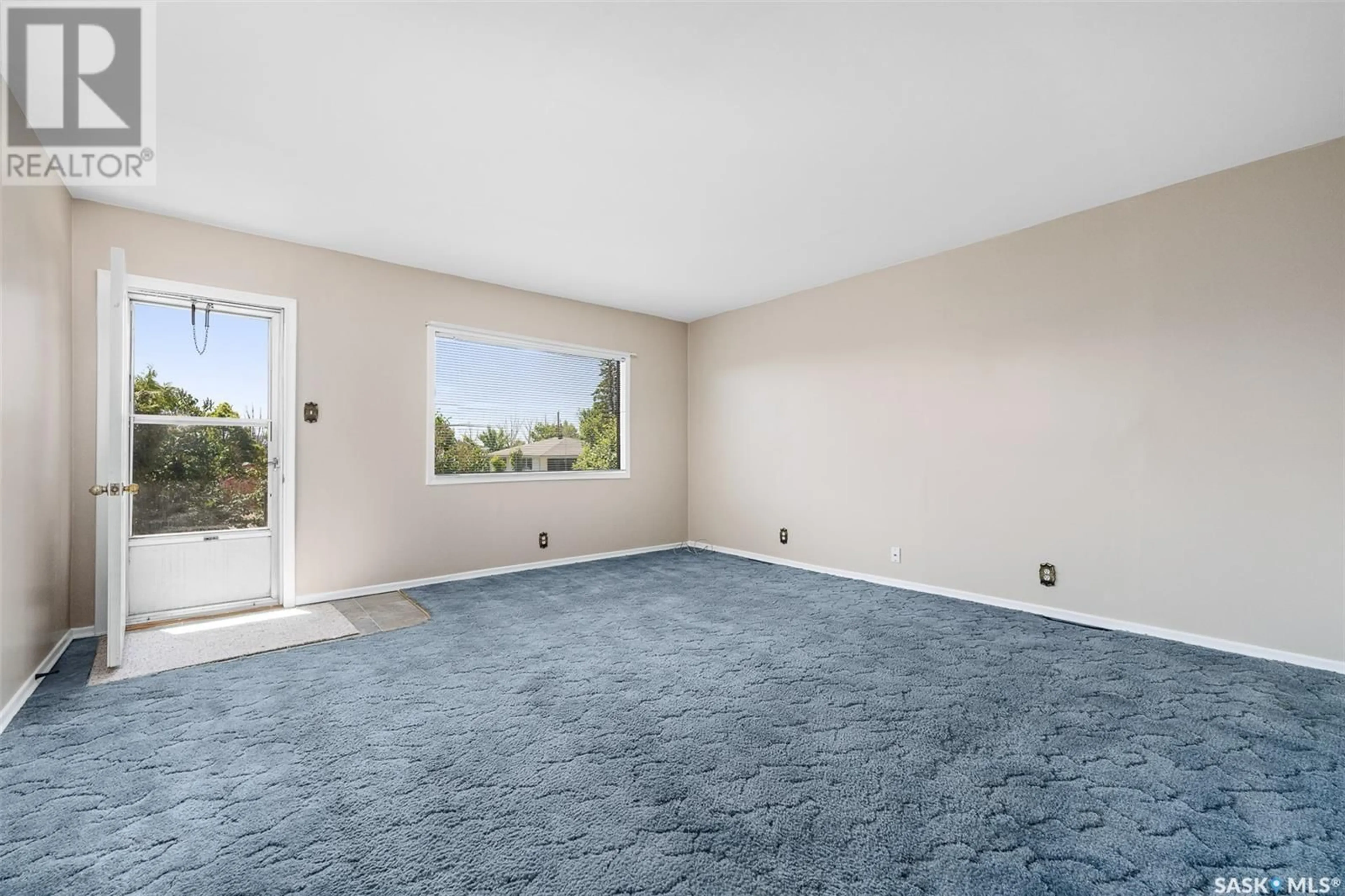834 Fairford STREET E, Moose Jaw, Saskatchewan S6H0G4
Contact us about this property
Highlights
Estimated ValueThis is the price Wahi expects this property to sell for.
The calculation is powered by our Instant Home Value Estimate, which uses current market and property price trends to estimate your home’s value with a 90% accuracy rate.Not available
Price/Sqft$273/sqft
Days On Market22 days
Est. Mortgage$1,052/mth
Tax Amount ()-
Description
PERFECT REVENUE OPPORTUNITY!!! This home has 2 suites, so it would be a great add to your revenue portfolio or let someone else help pay off your mortgage!! Walking in the side door you take a left and it takes you to the main level suite. You will enter the kitchen/dining area, which is quite spacious with plenty of honey oak kitchen cabinetry and a pantry. The living room is quite spacious with a south facing window to allow plenty of natural sunlight in. Down the hall are 2 good sized bedrooms along with a 4pc bathroom. Downstairs in the basement suite is a 4pc bathroom and a kitchen/dining room, with plenty of kitchen cabinet space. There is a nice sized living room and a bonus room that could be used for an office, gaming area or add a pull out couch for when you have company, to finish off this suite is the large bedroom. Also in the basement is a shared laundry area in the mechanical room. In the backyard is a nice green space and patio area along with a 24 x 28 double detached garage, with extra off street parking in the front and the back. Some updates this home has recently seen are: roof and eaves (2023), shingles on house and garage (2023), sewer/water line (2024), HE furnace, water heater (2023), new gas lines outside from the house to the alley. This home is a MUST SEE!! (id:39198)
Property Details
Interior
Features
Basement Floor
Laundry room
10 ft ,10 in x 11 ft ,2 in4pc Bathroom
Kitchen/Dining room
10 ft ,7 in x 9 ft ,1 inLiving room
14 ft ,8 in x 9 ft ,3 inProperty History
 36
36

