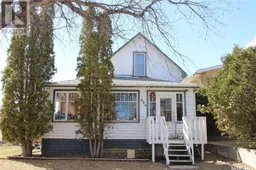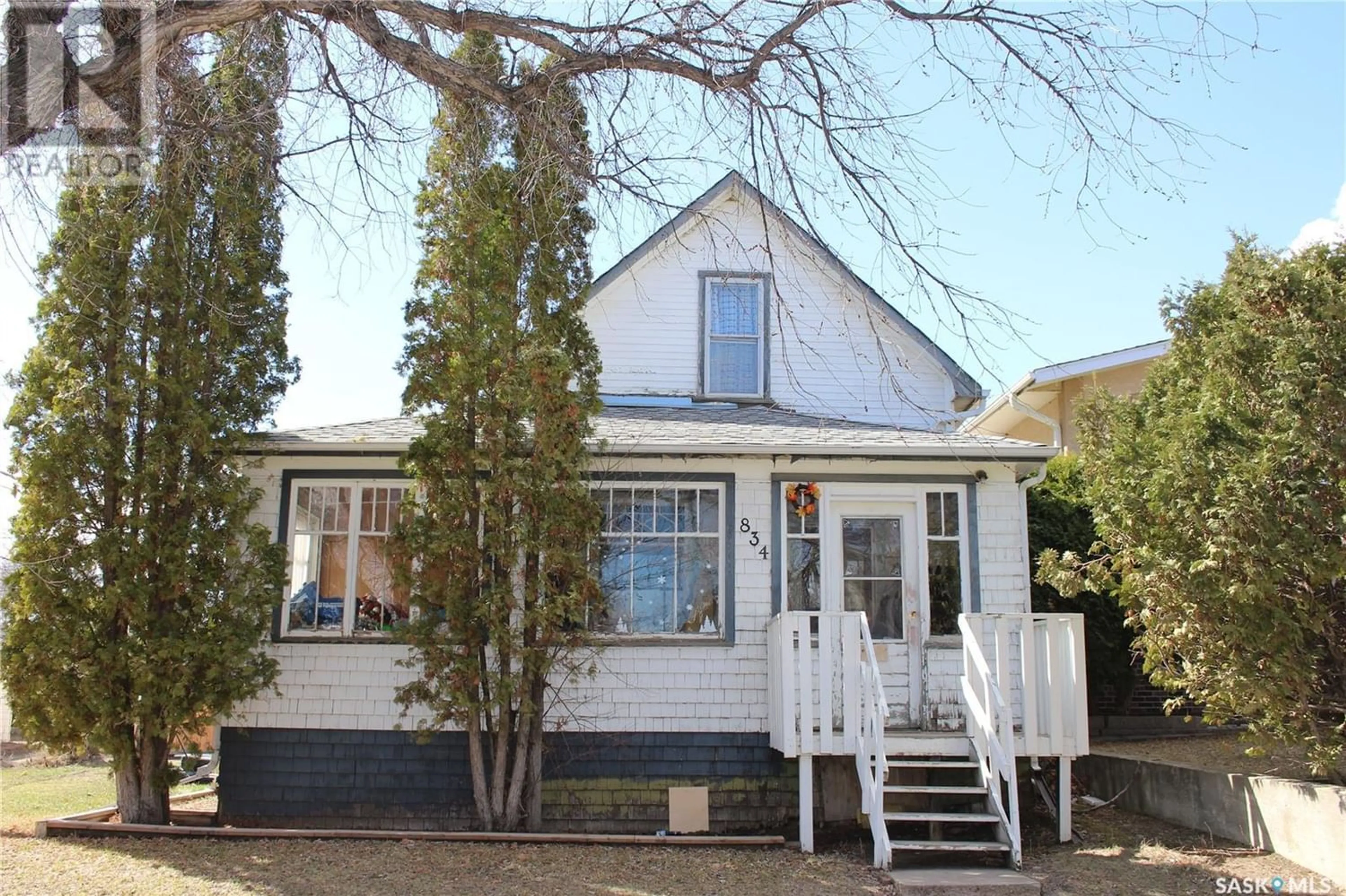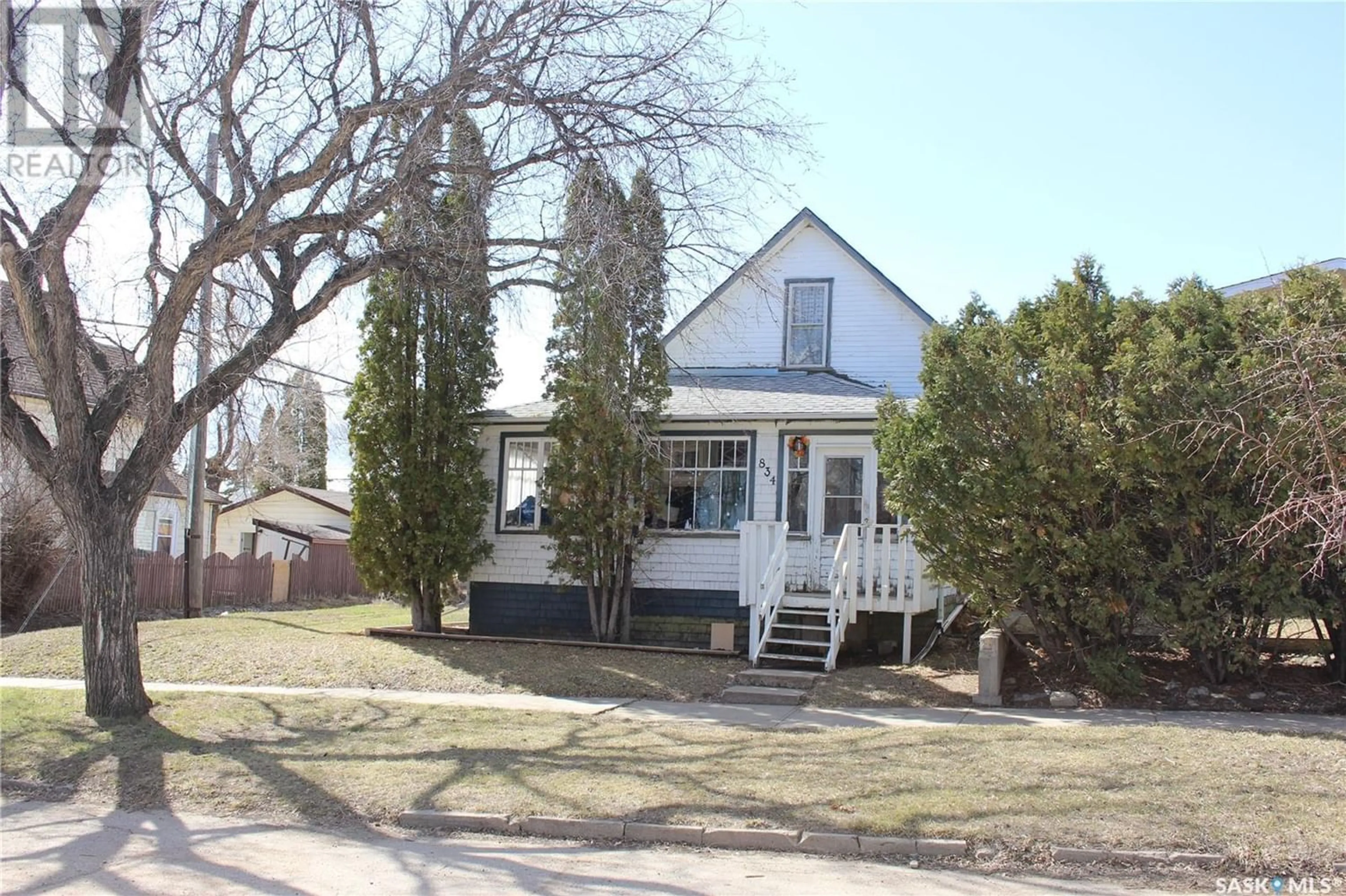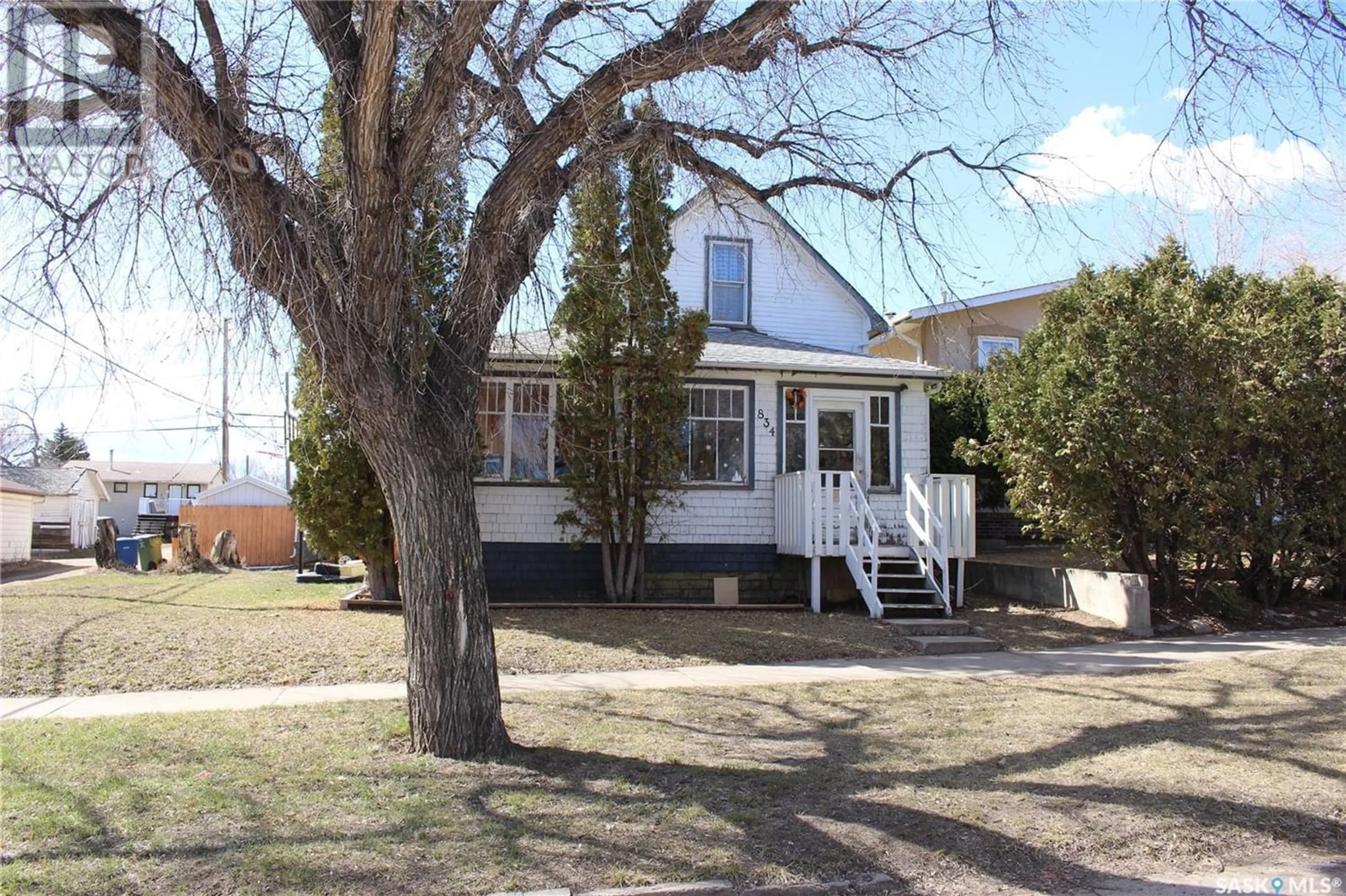834 6th AVENUE NW, Moose Jaw, Saskatchewan S6H4A2
Contact us about this property
Highlights
Estimated ValueThis is the price Wahi expects this property to sell for.
The calculation is powered by our Instant Home Value Estimate, which uses current market and property price trends to estimate your home’s value with a 90% accuracy rate.Not available
Price/Sqft$253/sqft
Est. Mortgage$752/mo
Tax Amount ()-
Days On Market225 days
Description
Nestled in the avenues, this three-bedroom, one-bathroom home is currently looking for new owners. The large front foyer is very inviting and currently used as storage. This additional space could be utilized as a relaxing retreat in the summer months. The kitchen is functional with ample counter space and storage. Adjacent to the kitchen is a good-sized dining room for entertaining or family meals. The family room offers a nice retreat for relaxation and entertainment. Outside, you will find a fenced yard offering outdoor space for entertaining with family or friends. There is ample side parking which is convenient for residents and visitors accommodating multiple vehicles. The true highlight of this property lies in its impressive garage, a haven for craftsmen and hobbyists alike. Currently utilized as a woodworking shop, it boasts in-floor boiler heat. Complete with an air compressor and demising walls, the space is thoughtfully designed and ideal for creativity and craftsmanship. If woodworking is not your thing, with some alterations, you could convert it back into one awesome garage. (id:39198)
Property Details
Interior
Features
Second level Floor
Bedroom
12 ft ,2 in x 8 ft ,3 inBedroom
12 ft ,4 in x 8 ft ,6 inProperty History
 20
20


