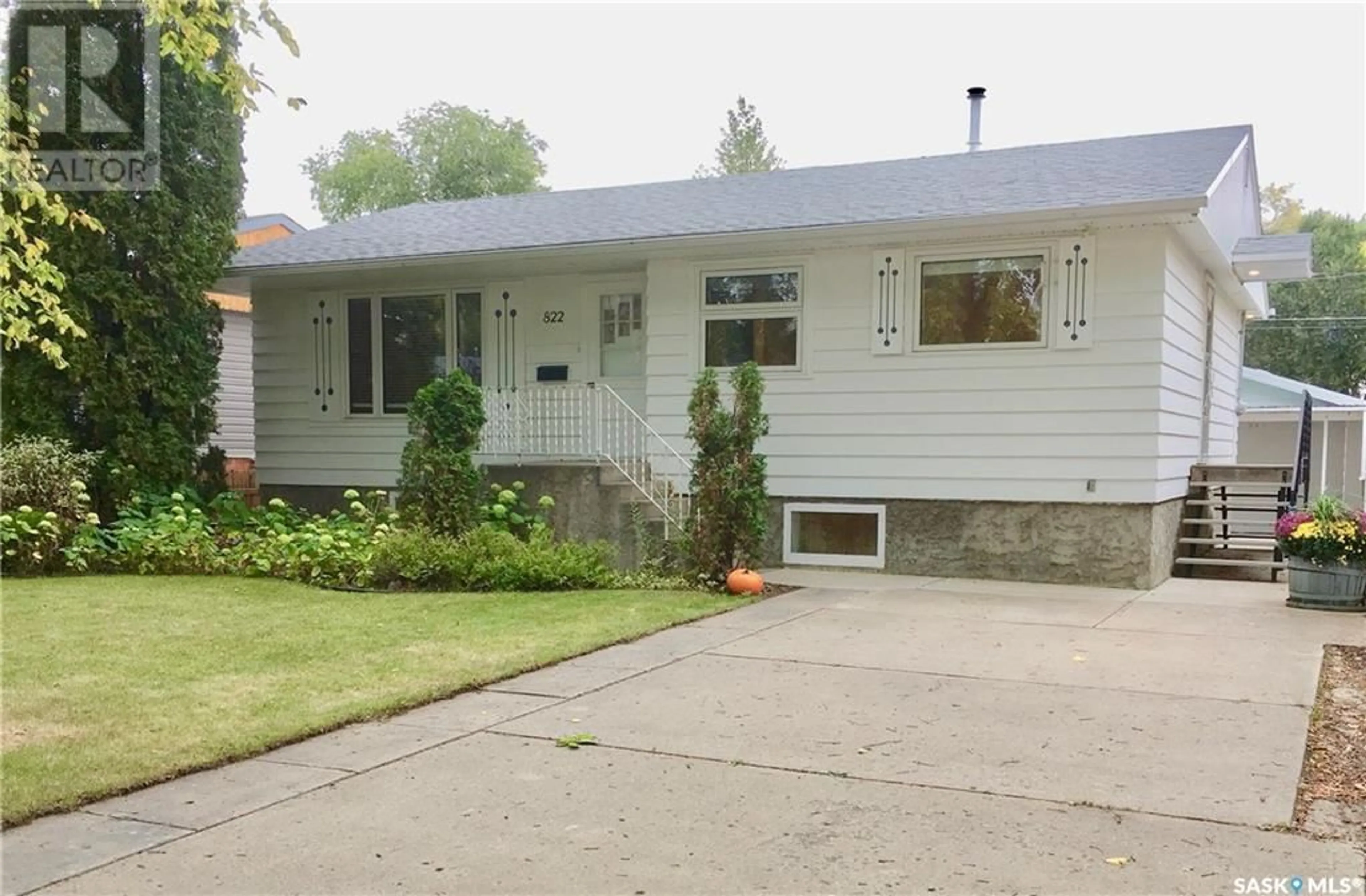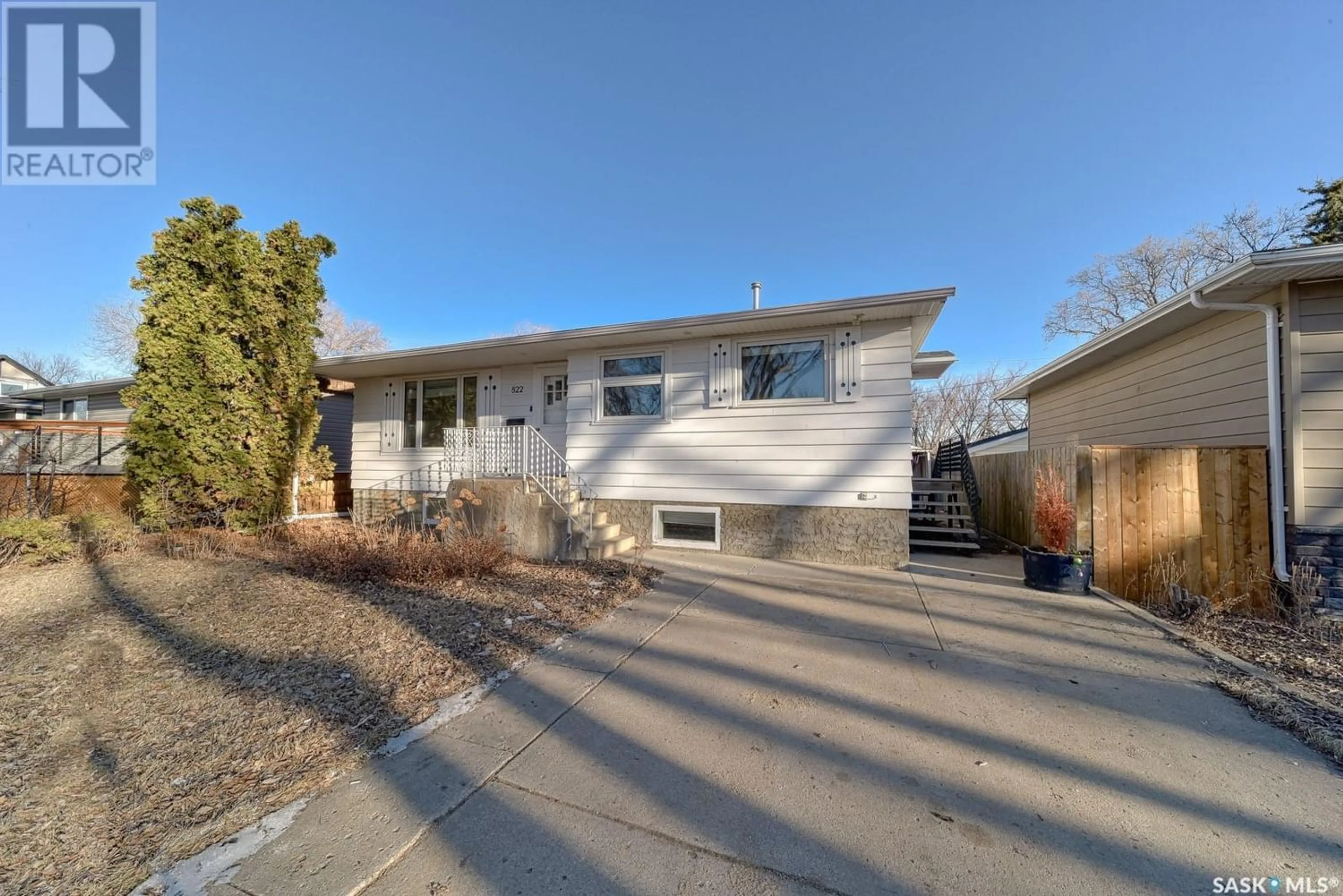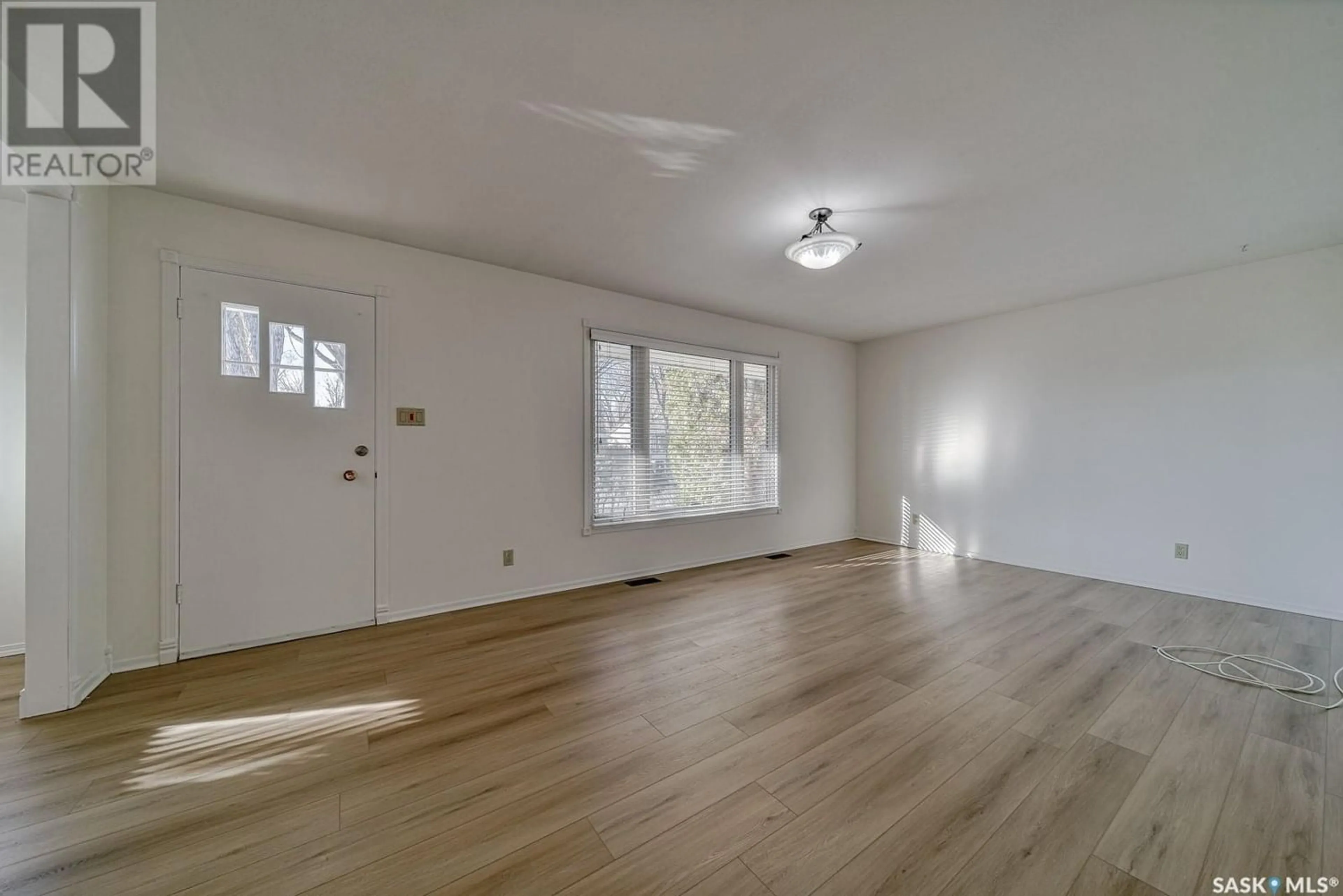822 Grandview STREET W, Moose Jaw, Saskatchewan S6H5L8
Contact us about this property
Highlights
Estimated ValueThis is the price Wahi expects this property to sell for.
The calculation is powered by our Instant Home Value Estimate, which uses current market and property price trends to estimate your home’s value with a 90% accuracy rate.Not available
Price/Sqft$263/sqft
Est. Mortgage$1,288/mo
Tax Amount ()-
Days On Market226 days
Description
This solid, 3+2 well maintained bungalow is located in a mature neighbourhood. Upon entry, the upgraded vinyl plank flooring flows throughout the living room, kitchen, dining area, bedrooms and bathroom. The entire interior up and down is also freshly painted. The living room features a large window for lots of natural light. The modern kitchen has espresso cabinets complimented by white tile backsplash, granite countertops and stainless appliances. All 3 bedrooms are spacious and the primary includes convenient built-in shelves and a large closet. The family 4 piece bathroom completes the main floor. The basement is fully finished and the upgraded vinyl plank flooring adds a modern touch to the rec room and bedrooms. The gas fireplace in the rec room creates a cozy atmosphere, perfect for relaxing or entertaining. The 3-piece bathroom, laundry area, and storage add convenience and functionality. The fully fenced backyard offers green space, a patio and a stone walkway. The oversized heated single garage measures 14x29 and the 3 sided 22.10x11.5 carport connected to the garage by a breezeway with back gate also has an overhead door with a garage door opener. All you have to do is move in! (id:39198)
Property Details
Interior
Features
Basement Floor
Other
11 ft ,9 in x 16 ft ,8 inBedroom
13 ft ,10 in x 11 ft ,1 in3pc Bathroom
Bedroom
15 ft ,7 in x 9 ft ,7 inProperty History
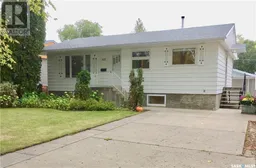 40
40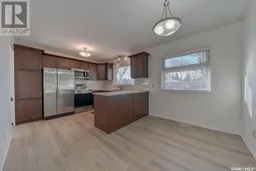 40
40
