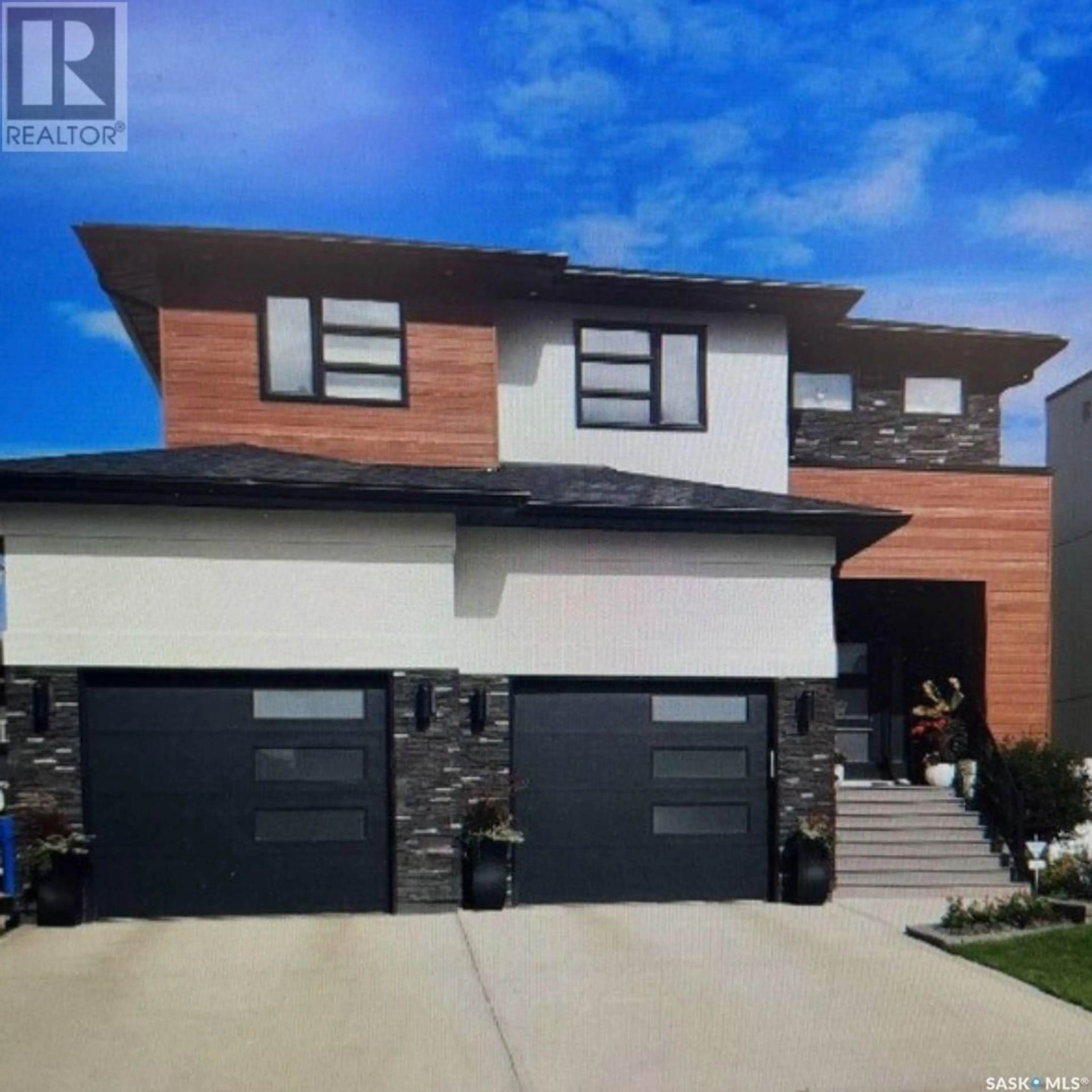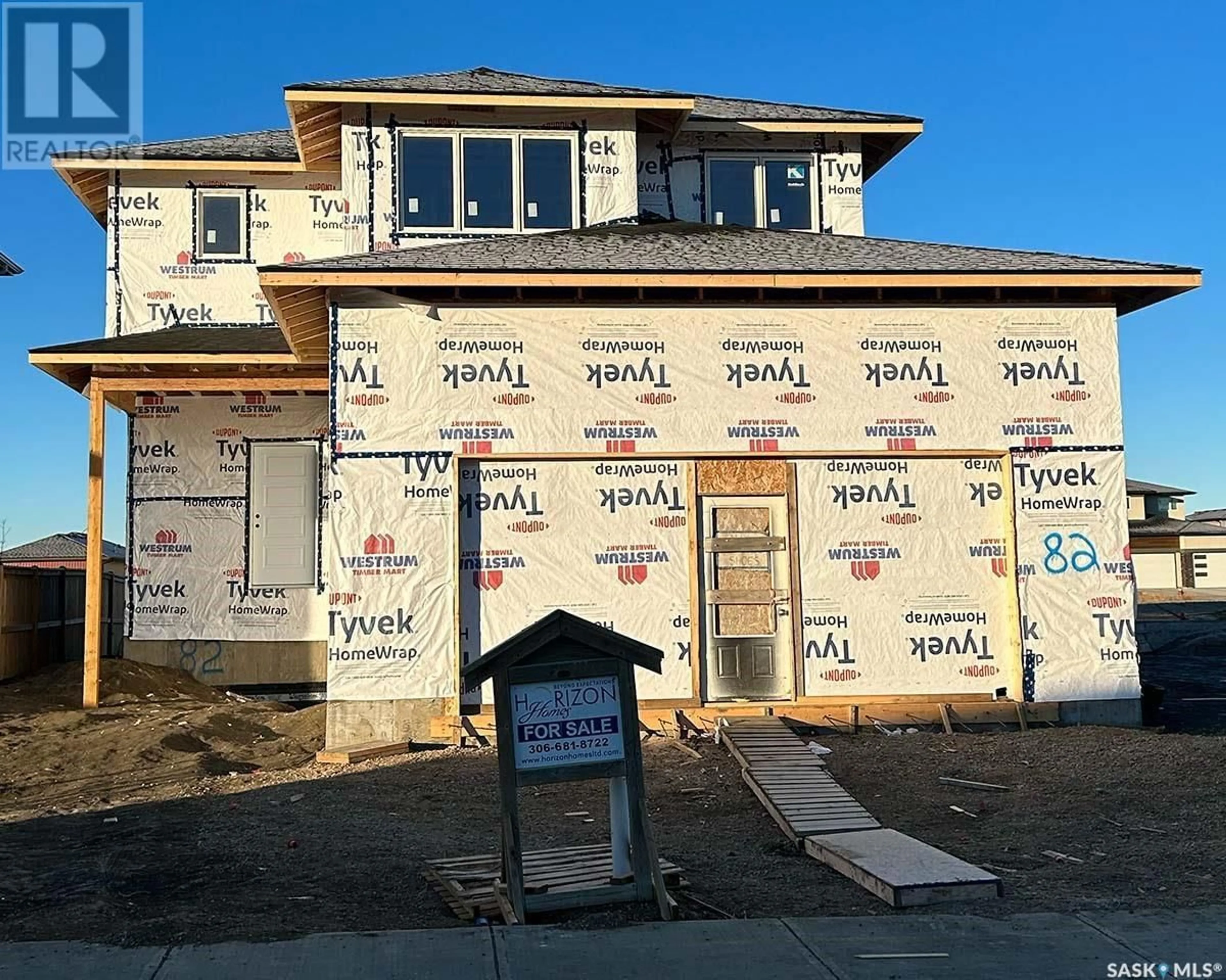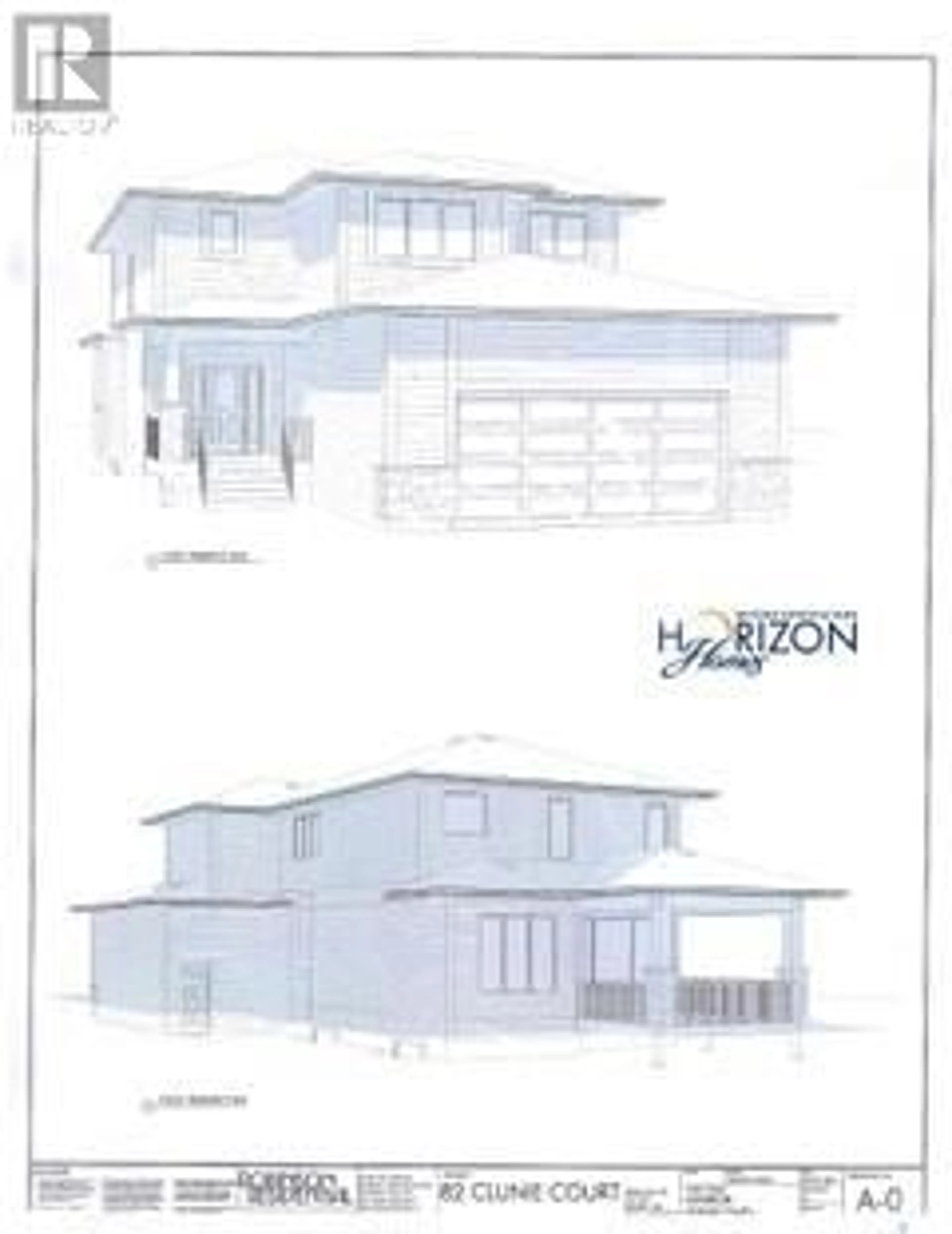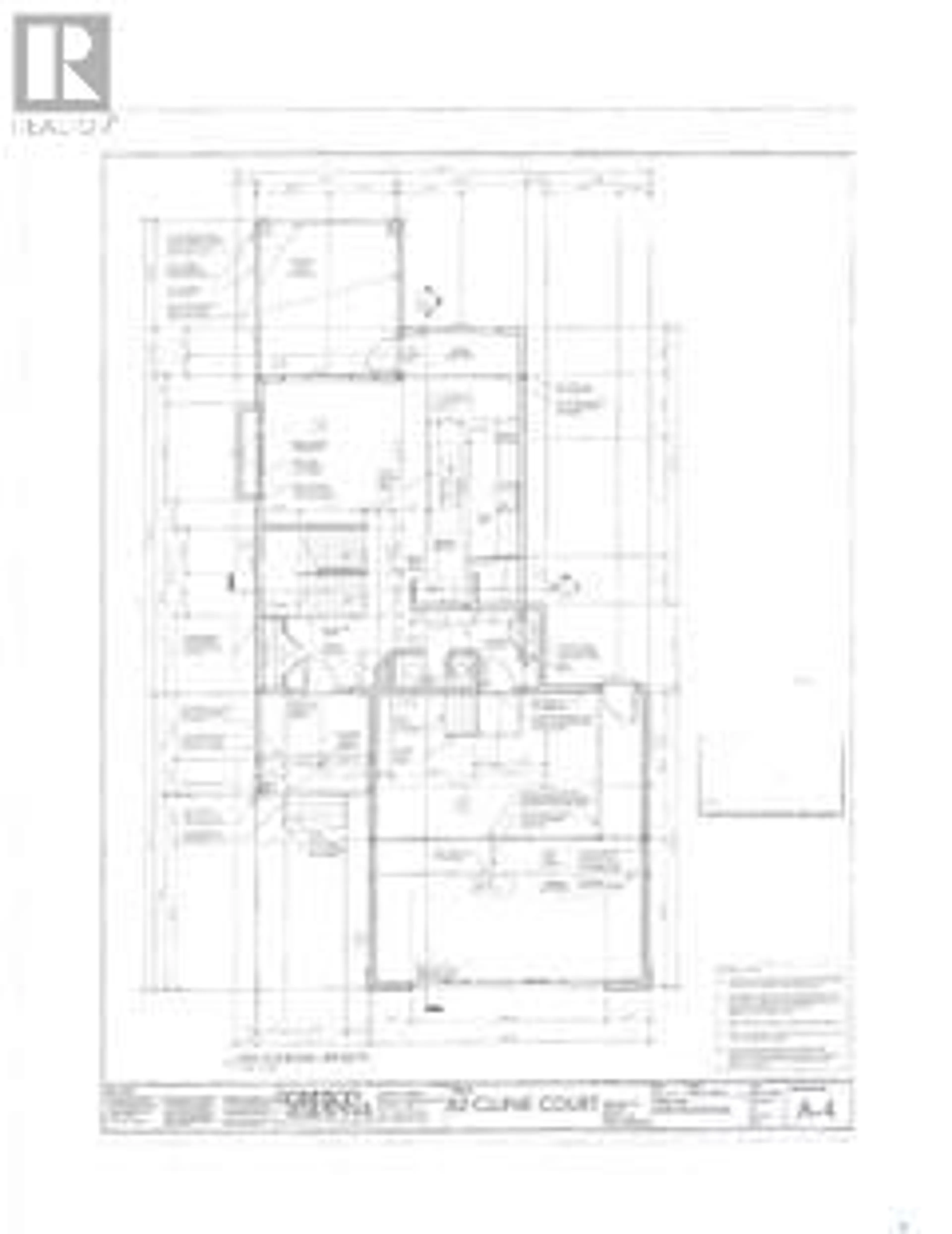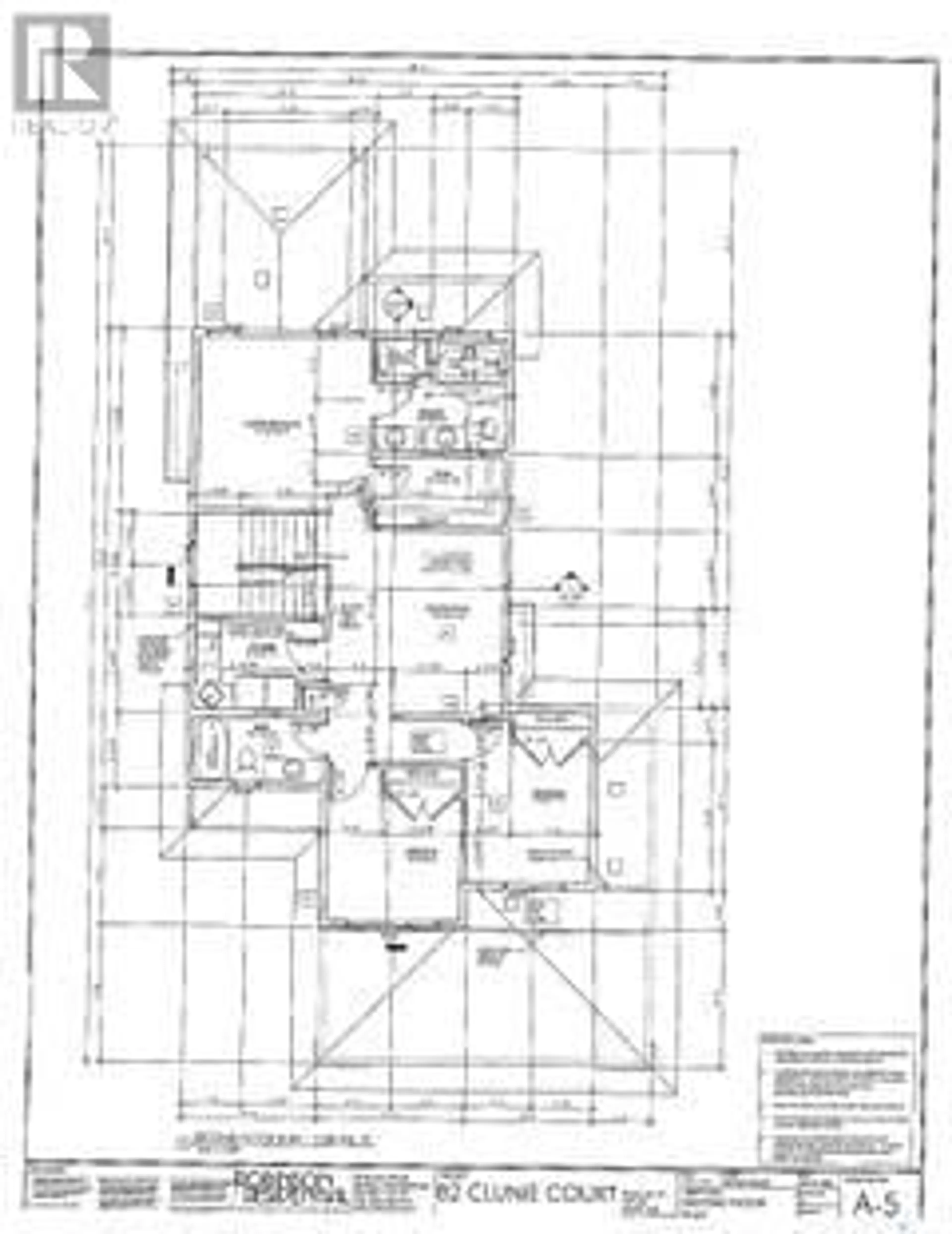82 Clunie COURT, Moose Jaw, Saskatchewan S6J0E3
Contact us about this property
Highlights
Estimated ValueThis is the price Wahi expects this property to sell for.
The calculation is powered by our Instant Home Value Estimate, which uses current market and property price trends to estimate your home’s value with a 90% accuracy rate.Not available
Price/Sqft$302/sqft
Est. Mortgage$2,533/mo
Tax Amount ()-
Days On Market1 year
Description
NEW Construction! Outstanding location in West Park Village, this home offers it all for any family. Over 1946 sq.ft. on the top 2 floors, including the BONUS Family Room on 2nd Floor. The lower level is approx. 809 sq.ft. of space that will be open for development by new owner or Builder can finish for additional cost. Current Picture of finished Front Facade is an Example of the look and finish (based on Buyer choices). This Open concept design showcases tons of windows offering warming natural light. Welcomed into the Foyer leading you into the main living space with the Living Room featuring a Gas Fireplace, and the kitchen with cabinetry to ceiling, corner pantry, centre island with quartz counters. Off the Dining area is access to the covered deck complete with composite decking. The main floor is complete with a 2pc. Bath and a perfect Mudroom to create lockers/cubbies for the kid’s entry. There are 3 Bedrooms on the 2nd Floor with the Primary enjoying a 5pc. Luxury Ensuite and a great sized walk in closet. The BONUS Room is just that, a large BONUS space to fit your family lifestyle. This floor is complete with a 4pc. Bath and excellent laundry room with cabinetry. The lower level is set to enjoys a Family Room, Games Area, Bedroom, Bath, and great storage. Now let's not forget the Attached Garage. What a fantastic Family Home. This is a dream home in West Park Village neighbourhood of Moose Jaw steps to Park. Ask your REALTOR® for additional information and call today! (id:39198)
Property Details
Interior
Features
Main level Floor
Foyer
10 ft ,6 in x 9 ft ,8 inKitchen
15 ft ,11 in x 9 ftLiving room
13 ft ,5 in x 15 ftDining room
10 ft ,11 in x 10 ftProperty History
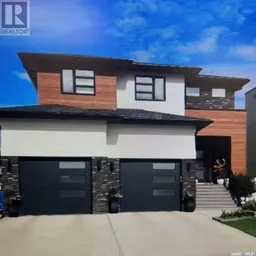 6
6
