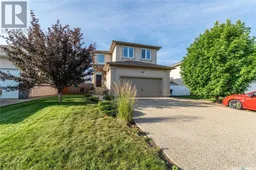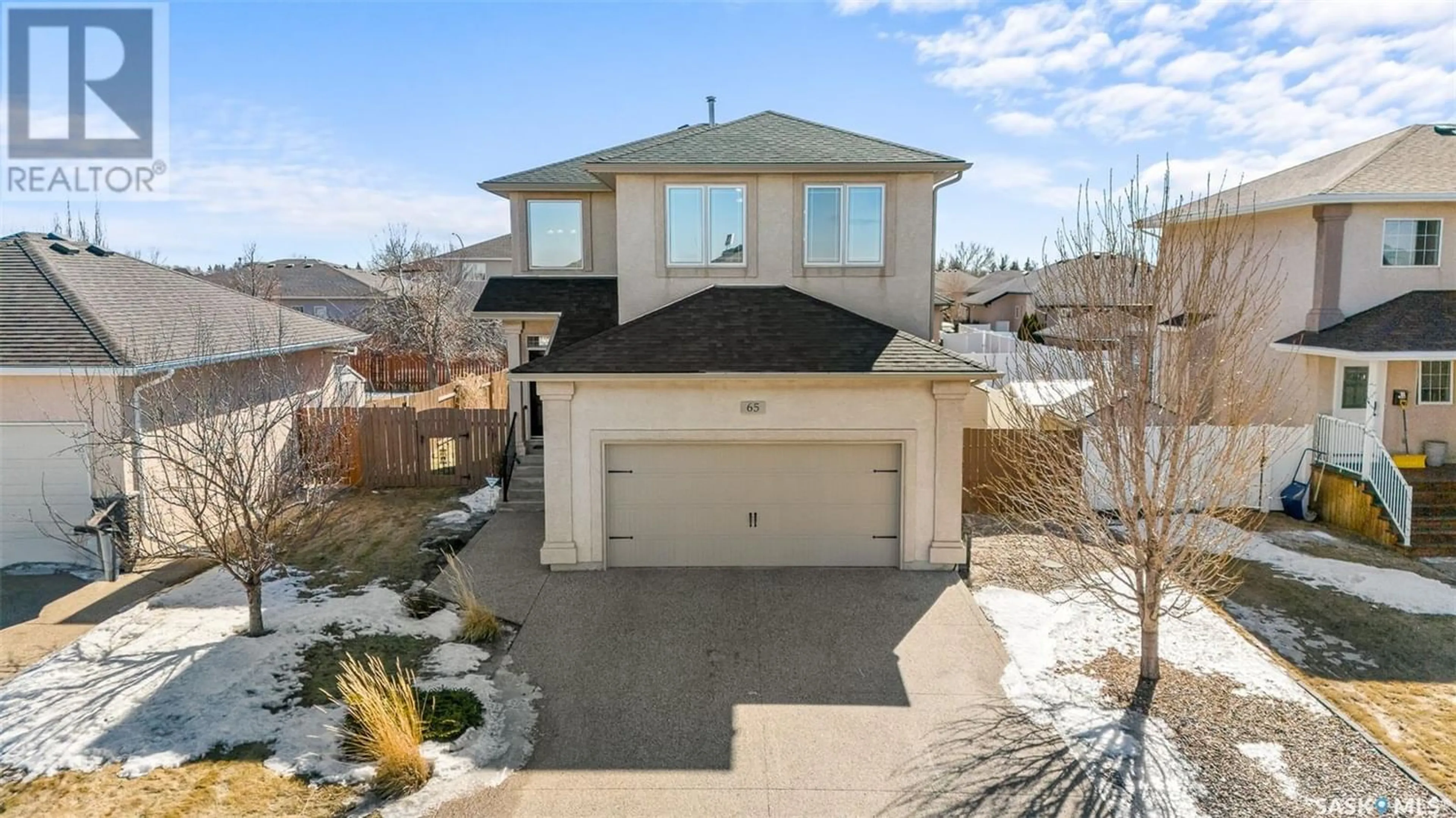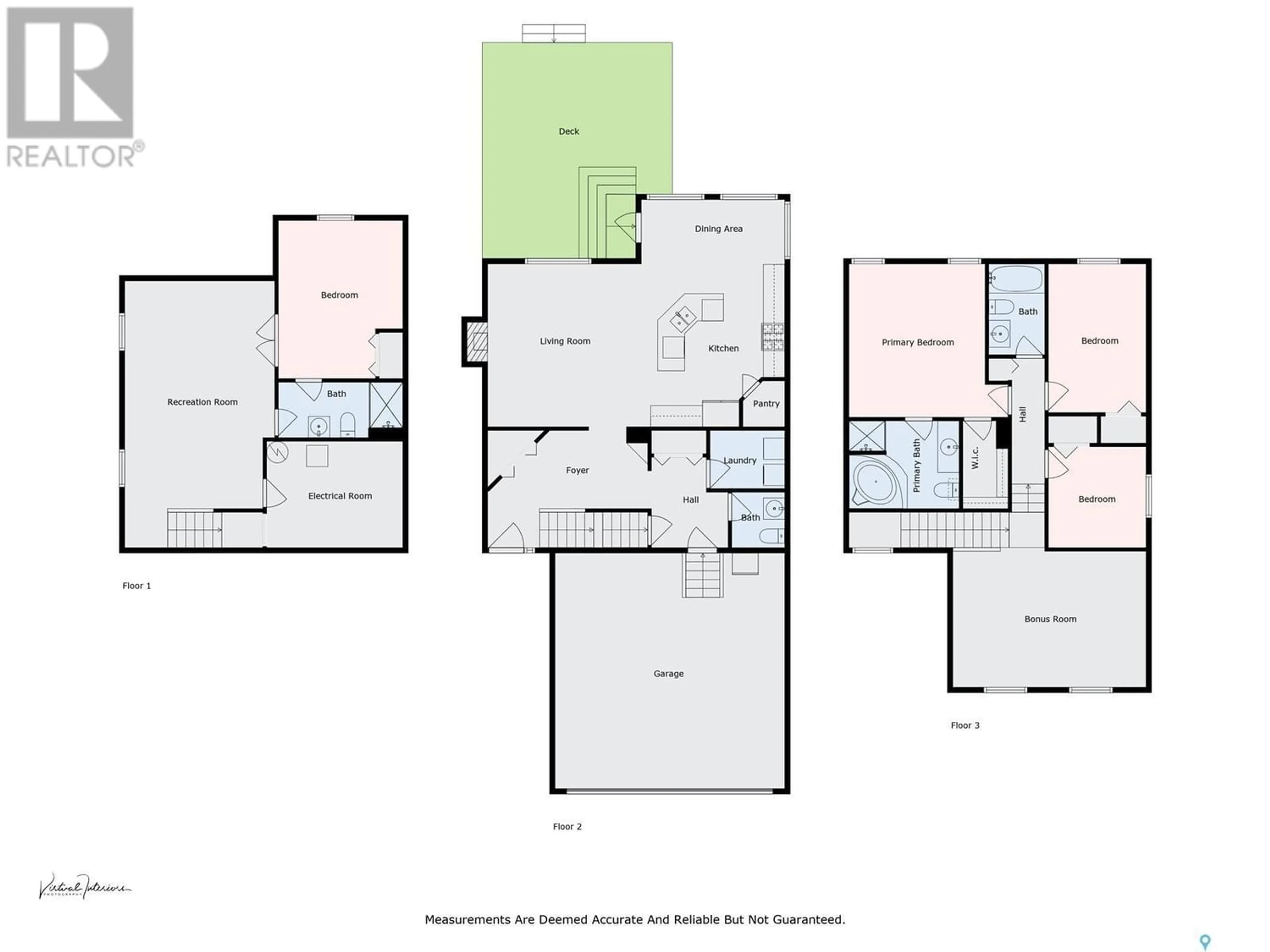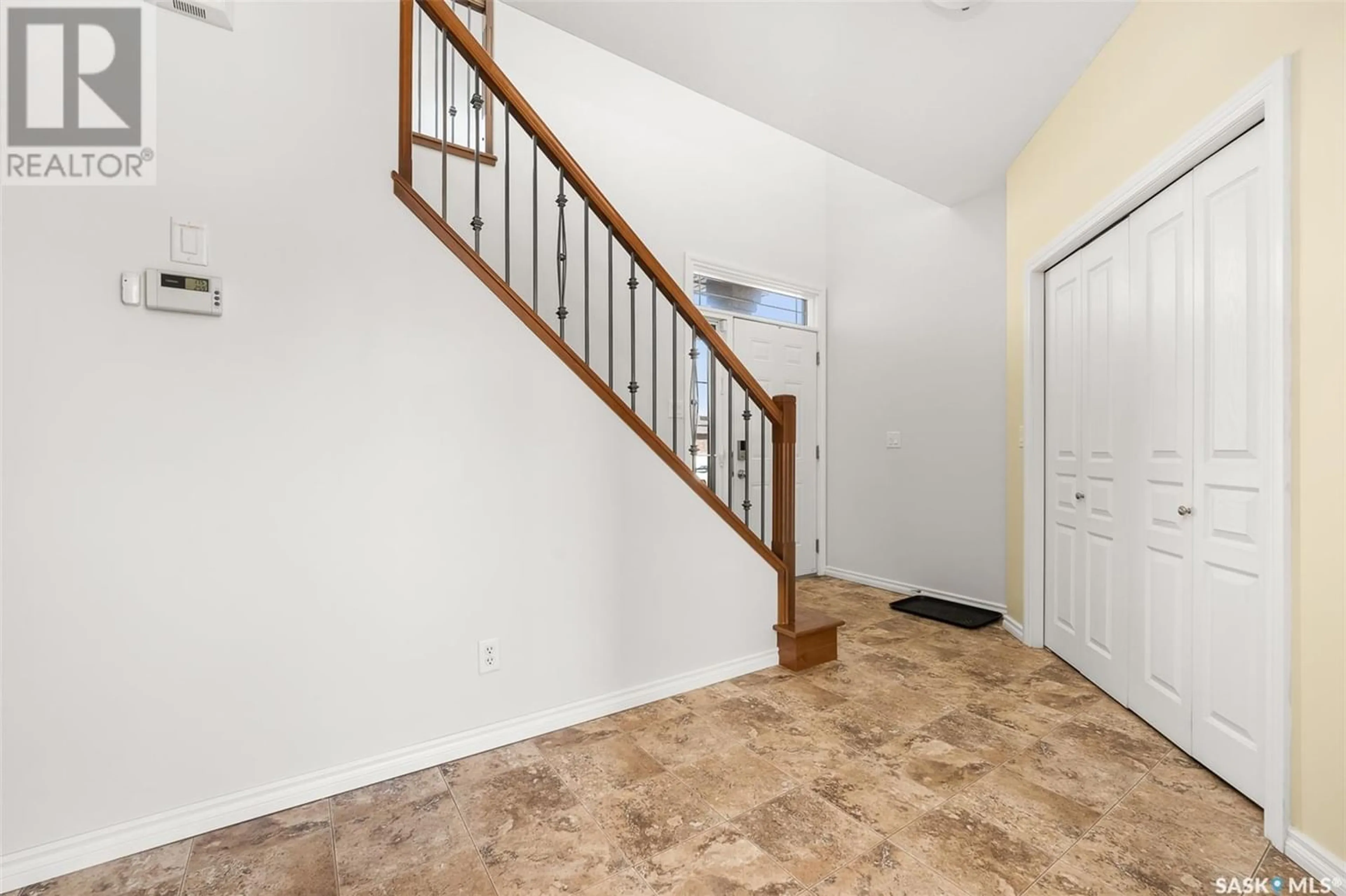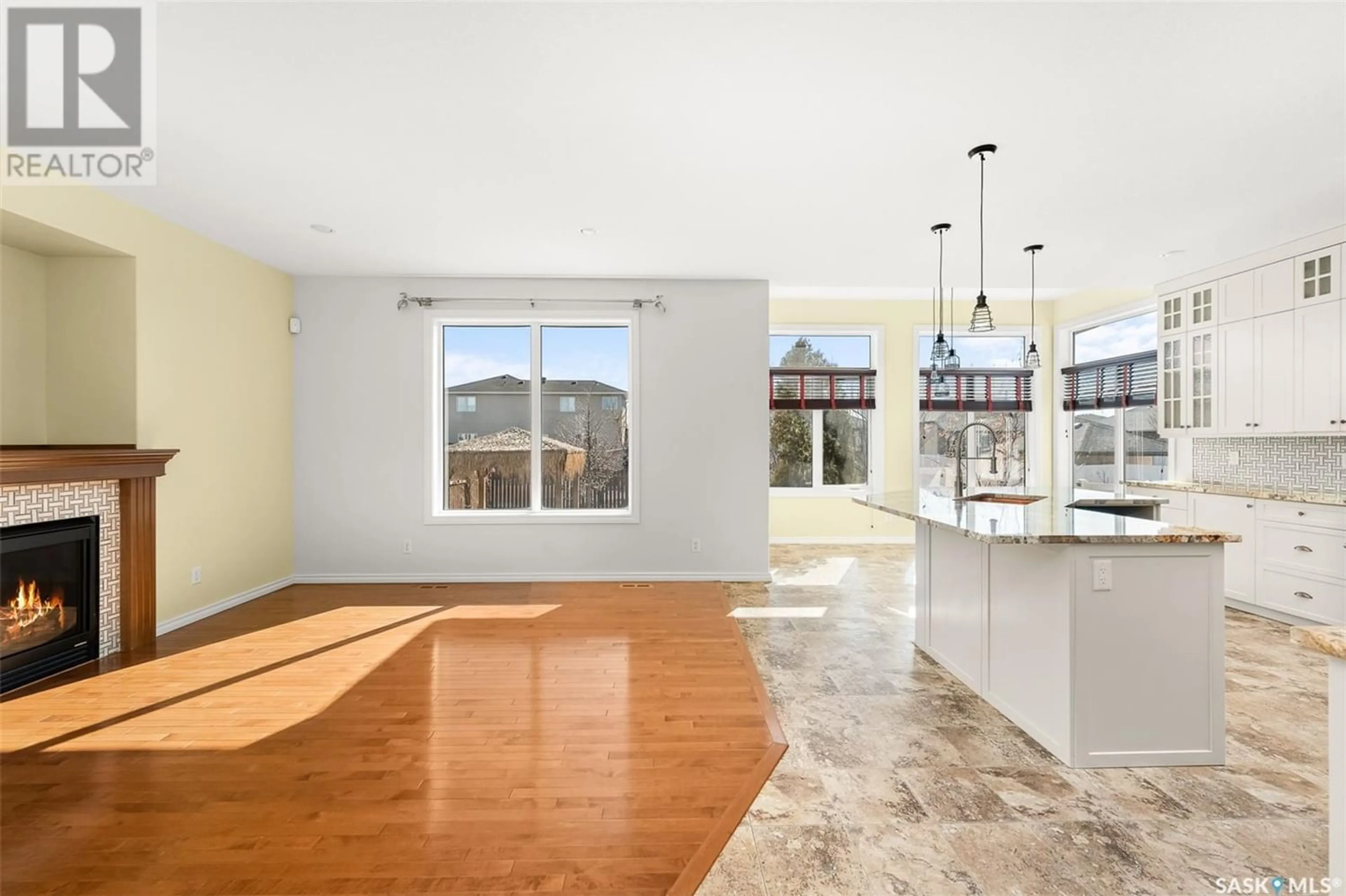65 Goldenglow DRIVE, Moose Jaw, Saskatchewan S6J1N7
Contact us about this property
Highlights
Estimated ValueThis is the price Wahi expects this property to sell for.
The calculation is powered by our Instant Home Value Estimate, which uses current market and property price trends to estimate your home’s value with a 90% accuracy rate.Not available
Price/Sqft$309/sqft
Est. Mortgage$2,383/mo
Tax Amount ()-
Days On Market308 days
Description
MOVE IN READY!!! 65 Goldenglow Dr is a spacious 2 Story, built with over 2500 sqft of living space located in the sought after Sunningdale area in Moose Jaw. On the main level there are 4 large south facing windows that allow plenty of natural sunlight through the living room, kitchen and dining room! The living room boasts a gas fireplace with a built -in mantel with hardwood flooring. This kitchen is a dream!! It has had a custom renovation…cream Hannover kitchen cabinetry with soft close hinges, large island that seats 6, stainless steel appliances - natural gas professional grade stove/oven, copper kitchen sink and hood fan and to tie everything in together is the stunning imported granite countertops!! To finish out the main level is a 2 pc bathroom, laundry and access to the double attached heated garage. Upstairs you will find the Primary bedroom with a walk-in closet, 5 pc ensuite with a corner jet tub along with 2 other bedrooms and a 4pc bathroom. There is also a bonus room above the garage that could be used as a children's play area, a tv or reading room. In the basement you will find a large family room with warm cork flooring. Also is a 4th bedroom, a 3pc bathroom with in-floor heat and jack and jill doors to the bedroom and family room. Outside you will find a fully fenced landscaped backyard with underground sprinklers, also in the front. Out the back door there is a deck with composite decking (2020) along with a patio and gazebo that has a metal roof. Some extra upgrades this home has seen are: furnace in the garage (2022), kitchen reno (2019), hardwood (2021), shingles, garage door, eavestrough (2018) and a 50 gallon water heater!! (Some pictures have been virtually staged) (id:39198)
Property Details
Interior
Features
Second level Floor
Primary Bedroom
14 ft ,6 in x 12 ft ,2 in5pc Ensuite bath
Bedroom
13 ft ,8 in x 9 ftBedroom
9 ft ,8 in x 9 ftProperty History
 49
49