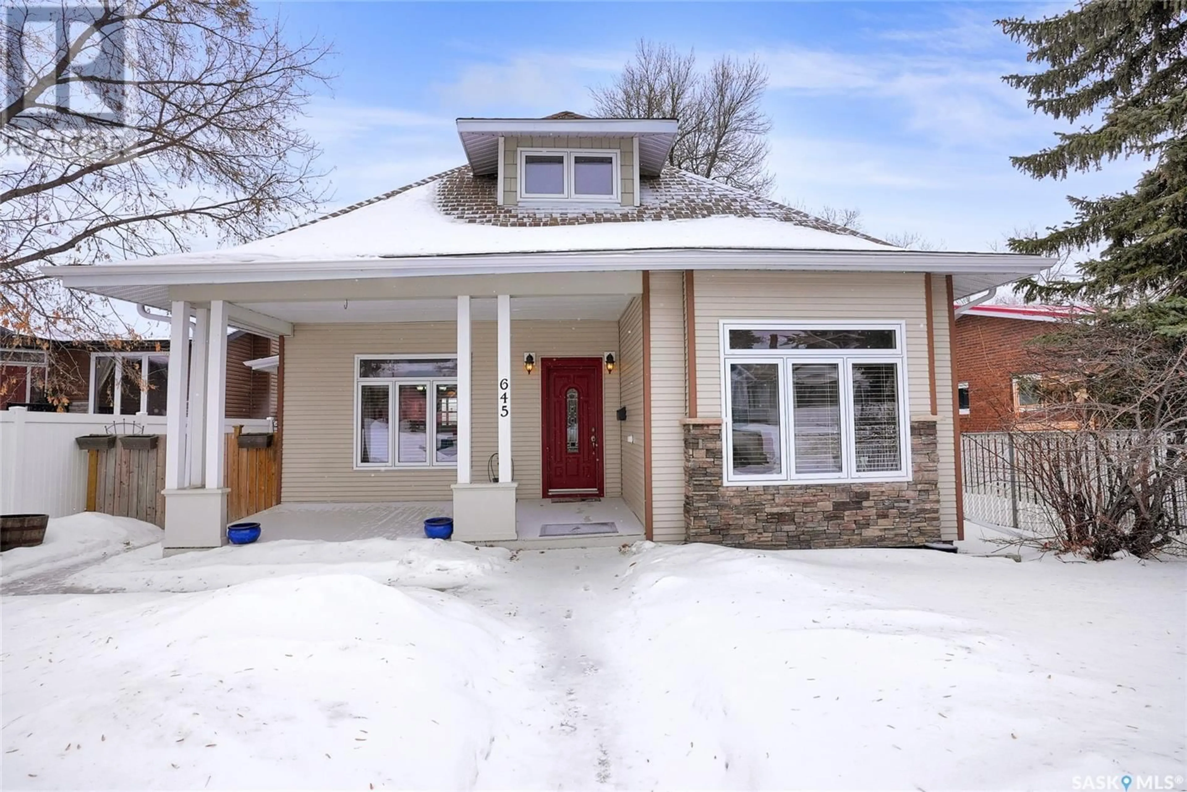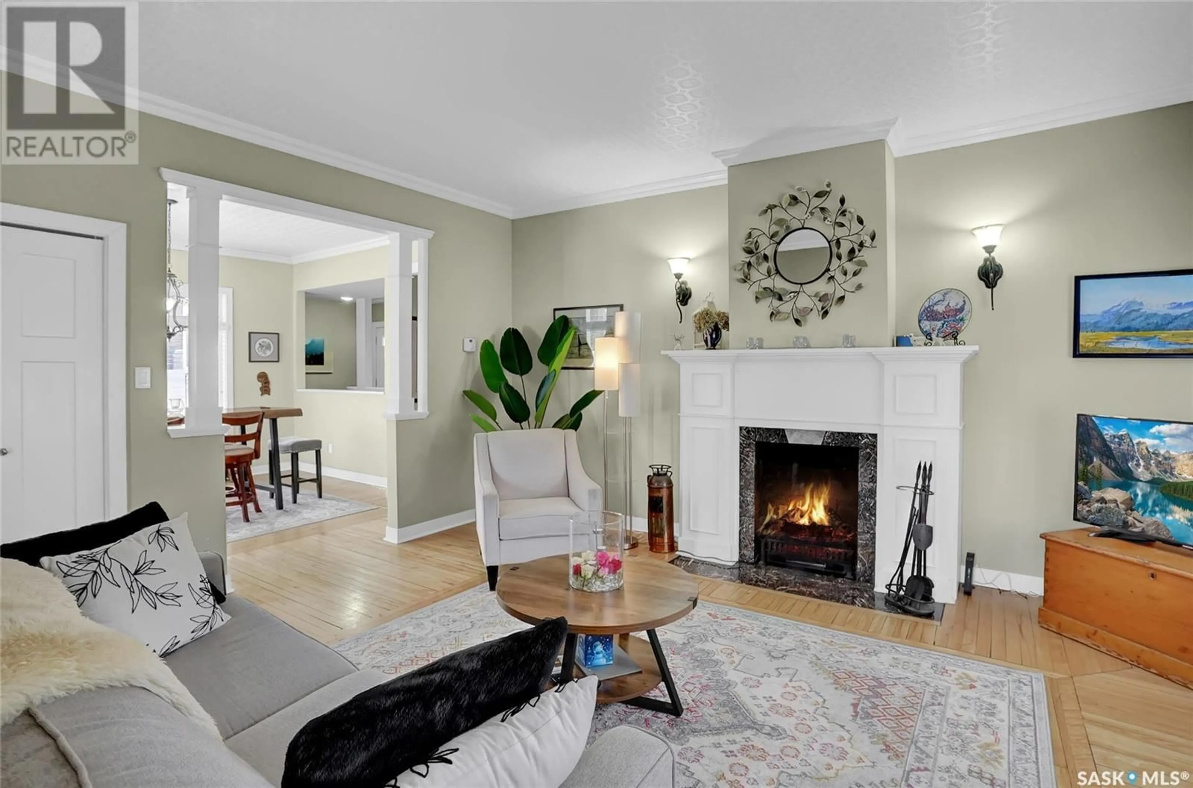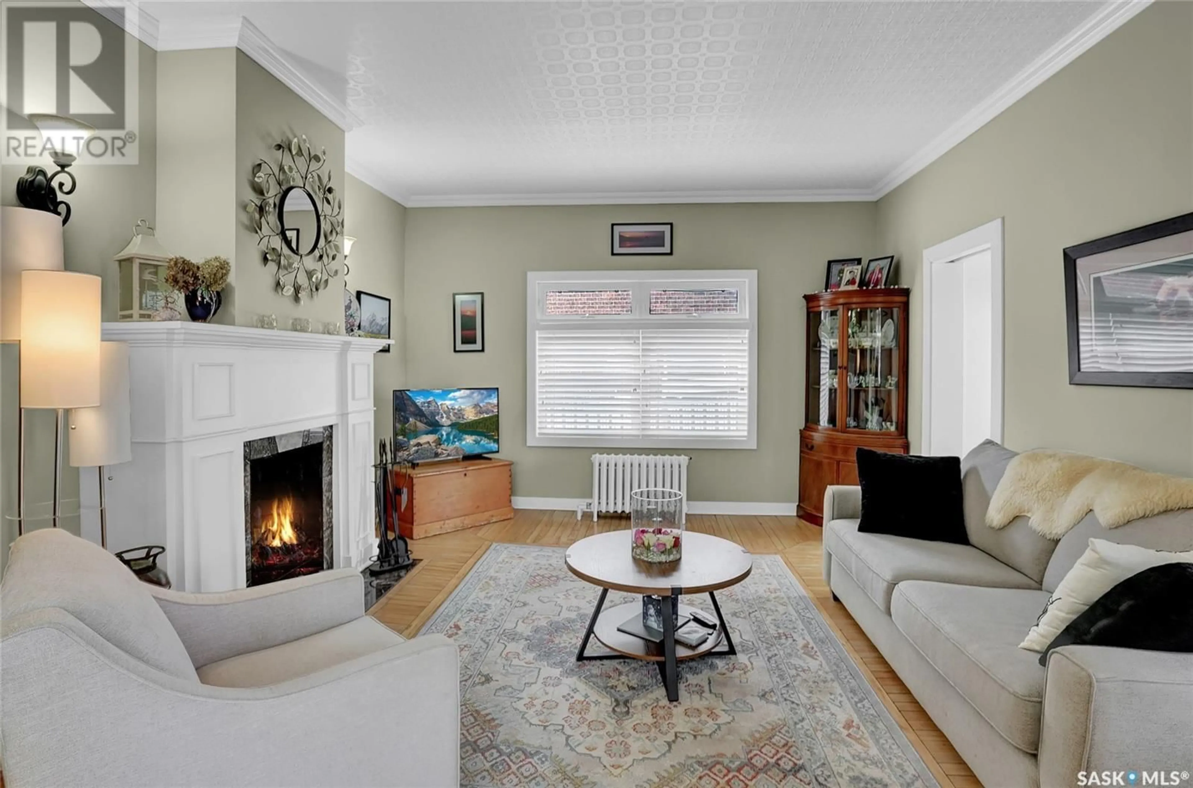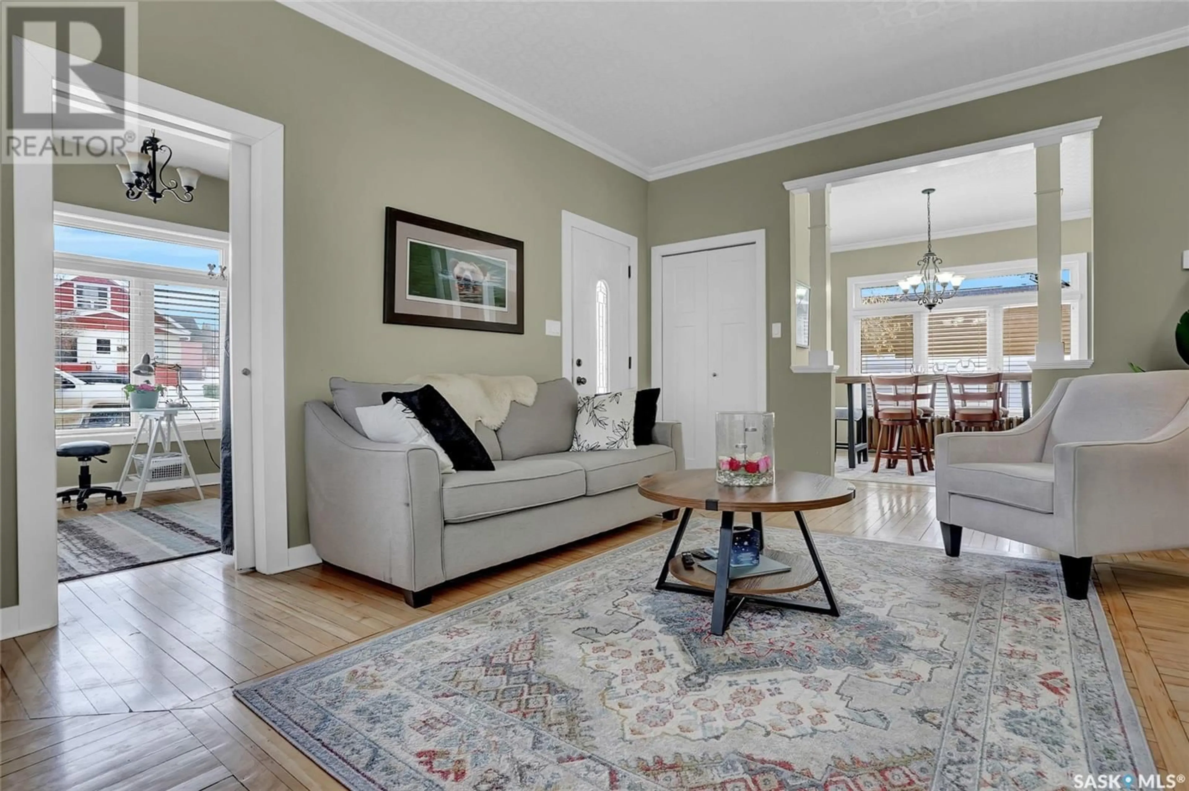645 Hochelaga STREET W, Moose Jaw, Saskatchewan S6H2H3
Contact us about this property
Highlights
Estimated ValueThis is the price Wahi expects this property to sell for.
The calculation is powered by our Instant Home Value Estimate, which uses current market and property price trends to estimate your home’s value with a 90% accuracy rate.Not available
Price/Sqft$238/sqft
Est. Mortgage$1,438/mo
Tax Amount ()-
Days On Market15 days
Description
Discover your dream home where a beautiful life awaits. This home seamlessly combines elegant character w/modern lifestyle features. Greeted by the Front covered Deck…its perfect! As you enter, you are greeted by a living space that radiates charm, showcasing original elements like millwork, hardwood flooring & a classic decorative fireplace. The windows allow natural light to flood the rooms, creating a serene atmosphere perfect for your busy lifestyle. Adjacent to the living room, a versatile space awaits, ideal for a home office or cozy den, while the living room itself provides an inviting area for family relaxation. For those who love to entertain, the spacious dining room is ready to host gatherings, providing ample room for your guests. Check out the thoughtfully designed kitchen, offering abundant storage & views into the living areas, making it a joy to cook. The main floor boasts 2 Bedrooms (Primary w/Ensuite & walk-in), convenient laundry facilities & a luxurious 4pc. bath featuring a walk-in shower & jet bath. Venturing upstairs reveals an expansive BONUS room, perfect for entertainment or relaxation, along w/ 3rd bedroom & 2pc. bath that offers privacy & flexibility for family or guests. The lower level provides utility space & excellent storage. Step outside to a generous partially covered deck, ideal for BBQing, dining & unwinding. The south-facing fenced backyard is complete w/raised garden boxes, is fully fenced & features a newer Dbl. Det. garage with a concrete drive. This home comes equipped w/a wealth of notable features, including front and back decks, updated windows, siding, doors, lighting, a modern kitchen, and 3 updated bathrooms. Other highlights include an updated electrical panel (200 amp), a boiler system (2011). With too many features to list, this home is a must-see for anyone seeking the perfect blend of classic elegance & modern comfort to live more beautifully. CLICK ON THE MULTI MEDIA LINK FOR A FULL VISUAL TOUR and call today. (id:39198)
Property Details
Interior
Features
Main level Floor
Bedroom
10 ft x 10 ft4pc Bathroom
10 ft x 9 ft ,11 inDen
11 ft x 9 ft ,4 inMud room
8 ft ,5 in x 6 ftProperty History
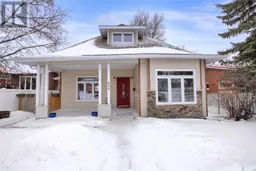 43
43
