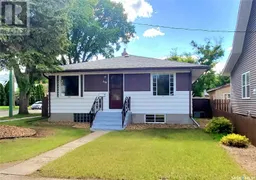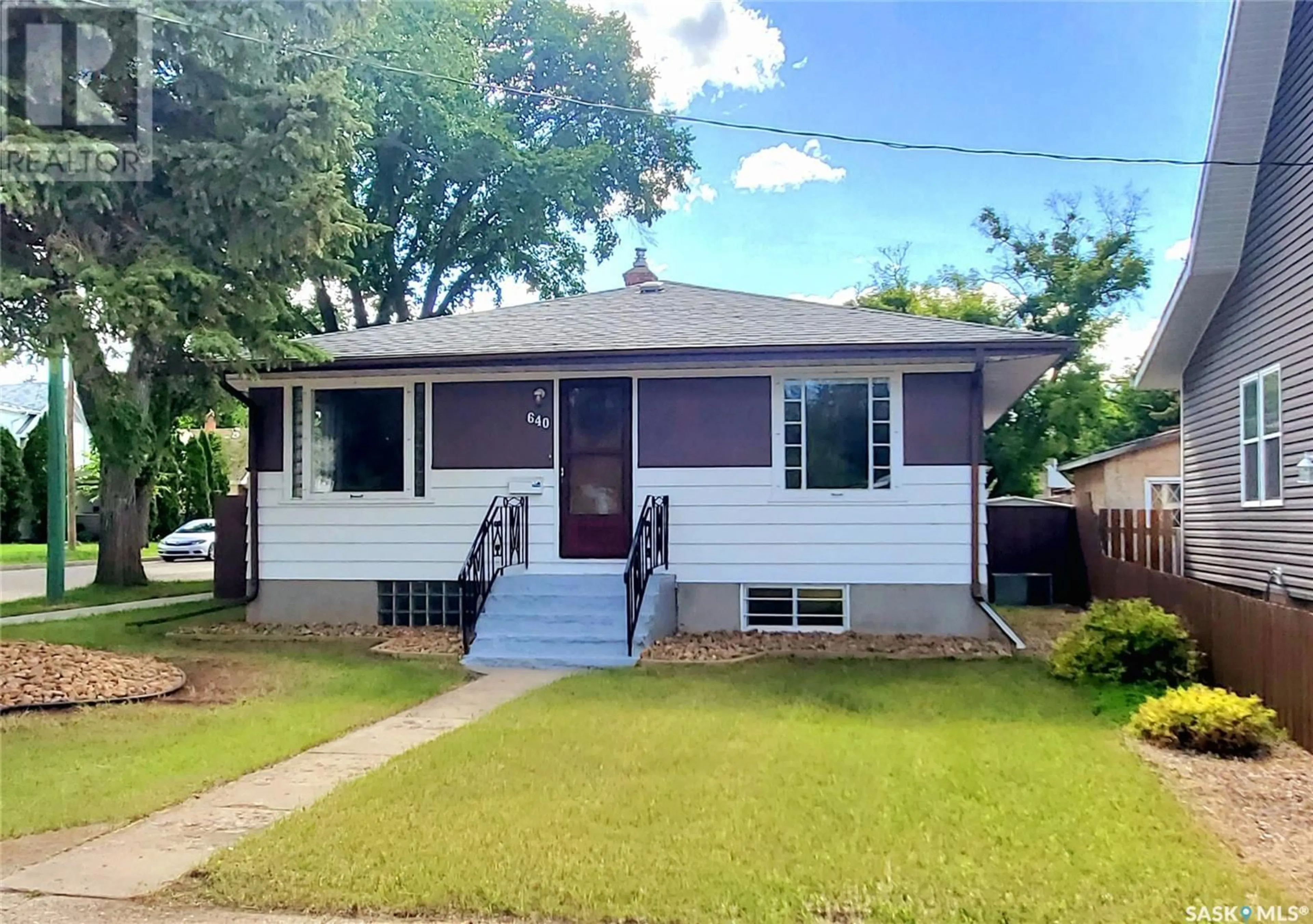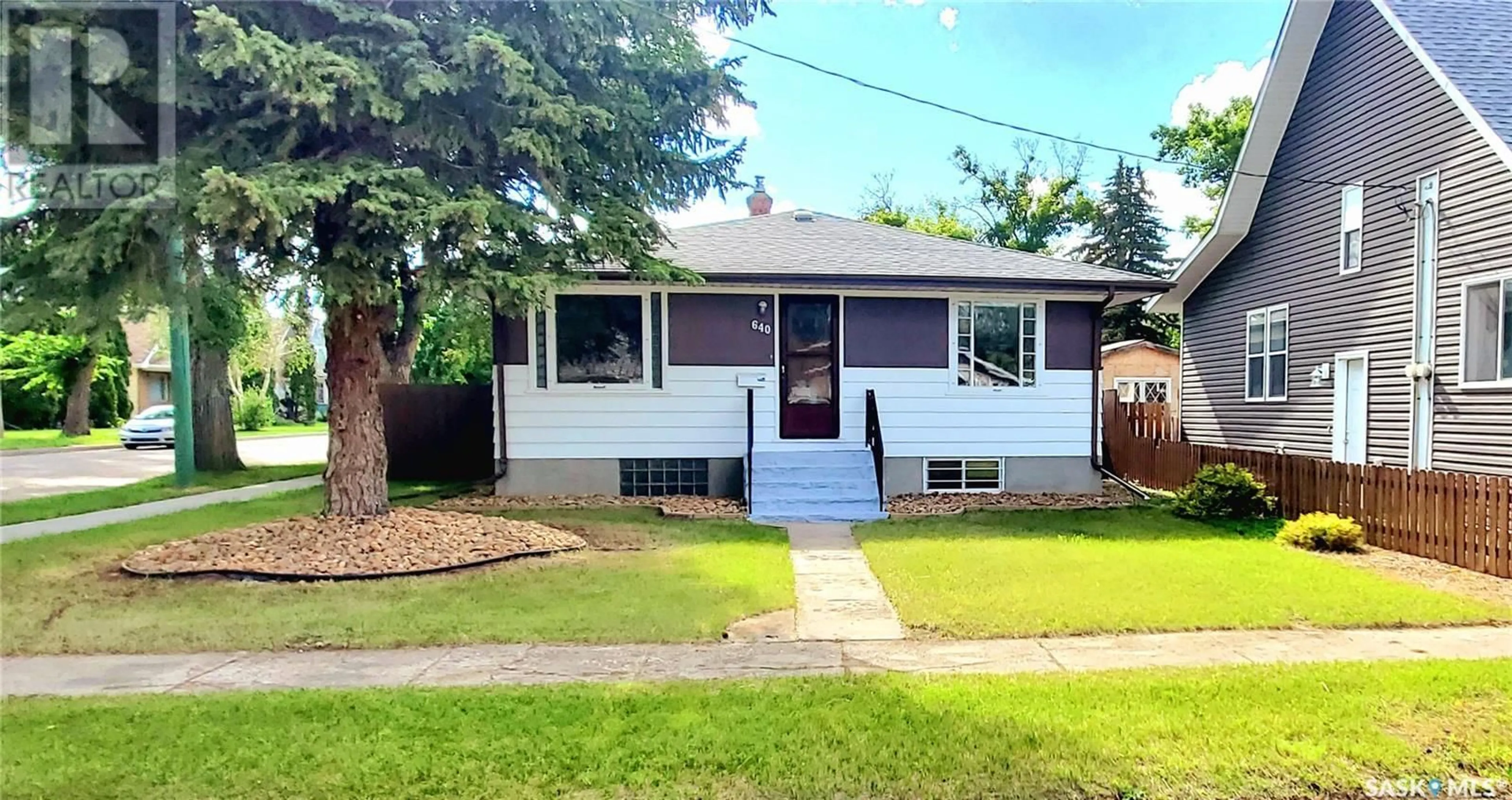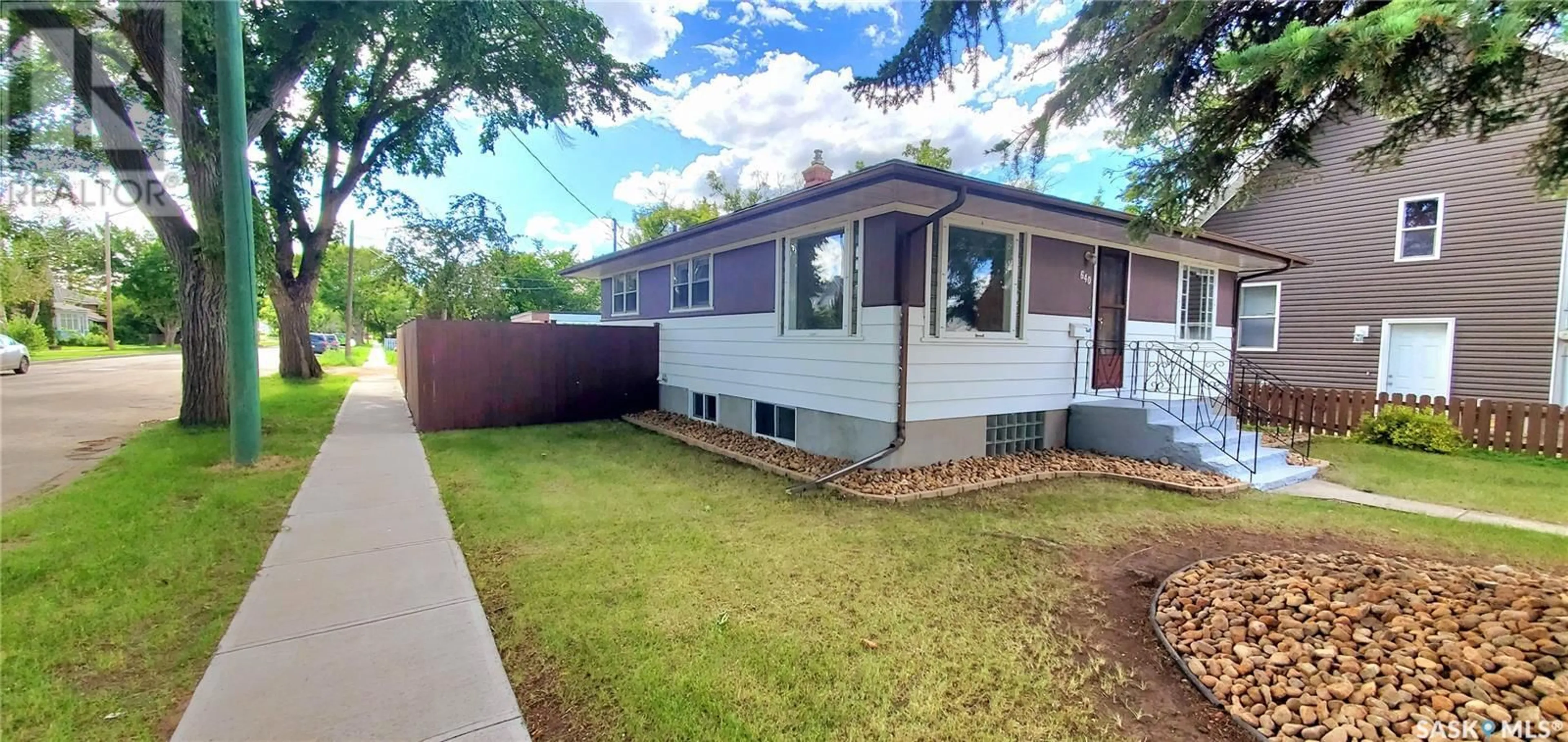640 Skipton ROAD, Moose Jaw, Saskatchewan S6H5T3
Contact us about this property
Highlights
Estimated ValueThis is the price Wahi expects this property to sell for.
The calculation is powered by our Instant Home Value Estimate, which uses current market and property price trends to estimate your home’s value with a 90% accuracy rate.Not available
Price/Sqft$188/sqft
Days On Market29 days
Est. Mortgage$773/mth
Tax Amount ()-
Description
Welcome to 640 Skipton Road. A charming, move in ready mid century gem. Conveniently located near parks, schools, Downtown Moose Jaw and scenic Wakamow Valley. 2 bedrooms up plus an additional 2 bedrooms down offers plenty of space for a growing family or individuals alike. Beautiful, original hardwood floors can be found throughout most of the main floor. A large living room and dining room are located at the front of the home where the space is flooded with natural light. Down the hall you will find a large kitchen featuring ample amounts of cabinetry and countertop space for the chef in the family. The fully landscaped backyard is surrounded by a 6' privacy fence and offers a covered patio area perfect for those summer barbeques. There is a single car detached garage with garage door opener. A newer furnace and hot water heater, central air conditioning and central vacuum are just a few of the bonuses included in this home. schedule your viewing today and get ready to make 640 Skipton Road your new home sweet home. (id:39198)
Property Details
Interior
Features
Basement Floor
Bedroom
13'-0" x 9'-0"Bedroom
13'-0" x 9'-7"Den
12'-0" x 6'-0"Utility room
13'-0" x 13'-0"Property History
 22
22


