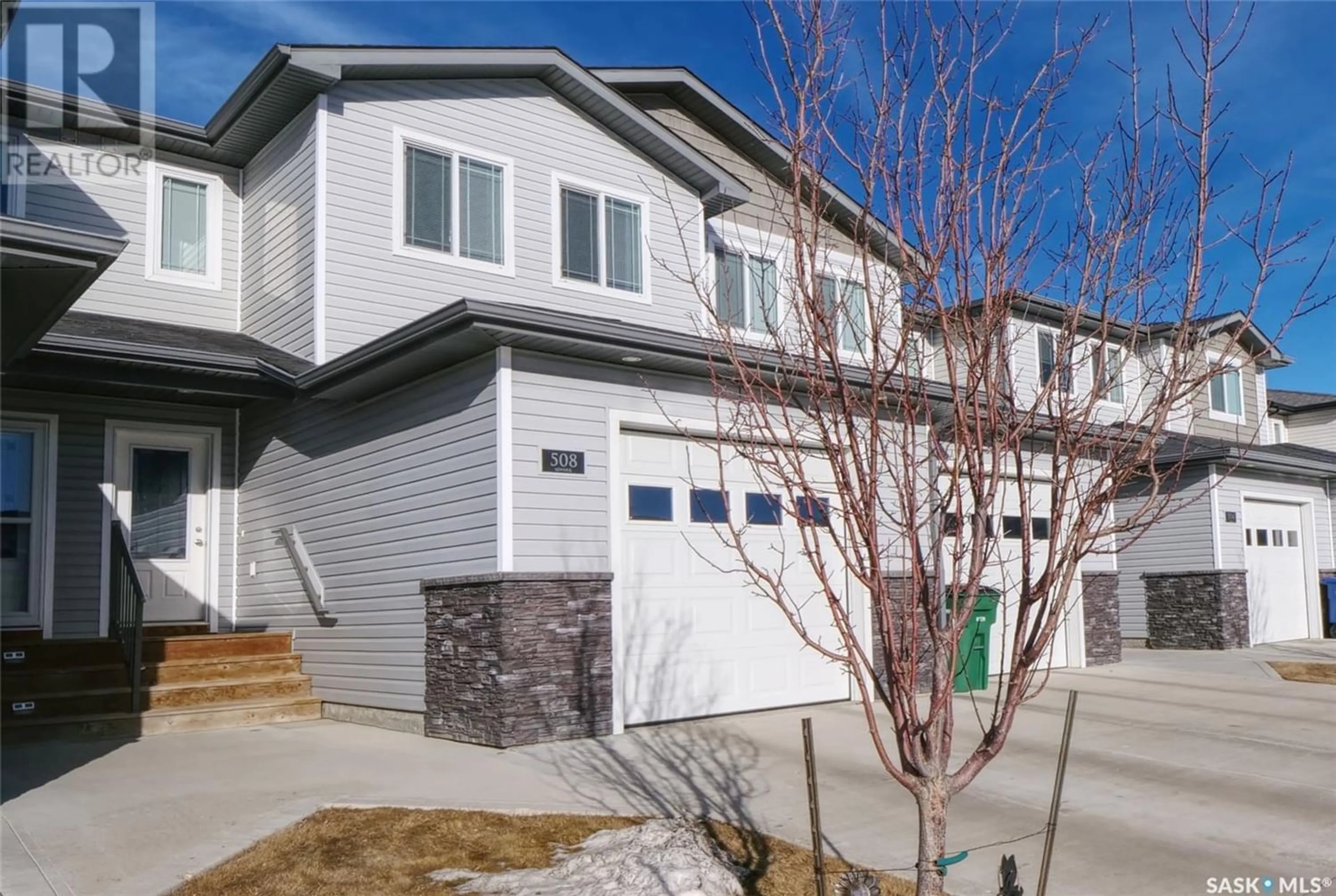508 940 Bradley STREET, Moose Jaw, Saskatchewan S6H5S3
Contact us about this property
Highlights
Estimated ValueThis is the price Wahi expects this property to sell for.
The calculation is powered by our Instant Home Value Estimate, which uses current market and property price trends to estimate your home’s value with a 90% accuracy rate.Not available
Price/Sqft$224/sqft
Est. Mortgage$1,309/mo
Maintenance fees$405/mo
Tax Amount ()-
Days On Market295 days
Description
Your wait is over!! A beautiful lifestyle is defined for you & your family at 508-940 Bradley Street! This home presents with an open-concept main floor design coming in from an attached garage or steps you out to a wonderful outdoor deck! The kitchen with a central granite island overlooks the living & dining area. The kitchen!...perfect design with a corner pantry, granite counters & appliances included will show off your best culinary creations! A main floor bath is a must! Stepping up to the private family area, the primary suite is a sanctuary with an en-suite full bath + walk-in closet! Two more bedrooms as well as another full bath + laundry complete the level. Stepping into the lower level finds a mostly finished family that adds casual space you need! You can't overlook the extra features this home offers with 3 bedrooms, 3 baths, primary suite, attached garage, ,...did I mention the amazing location?! (close to walking trails, convenience store, playground, views!!), + excellent community! Be sure to view the 3D virtual of the excellent floor plan!! (id:39198)
Property Details
Interior
Features
Second level Floor
Laundry room
5 ft ,4 in x 5 ft ,1 inBedroom
12 ft ,5 in x 9 ftBedroom
9 ft ,9 in x 11 ft ,7 in4pc Bathroom
7 ft ,10 in x 6 ft ,11 inCondo Details
Inclusions
Property History
 34
34

