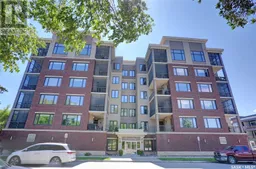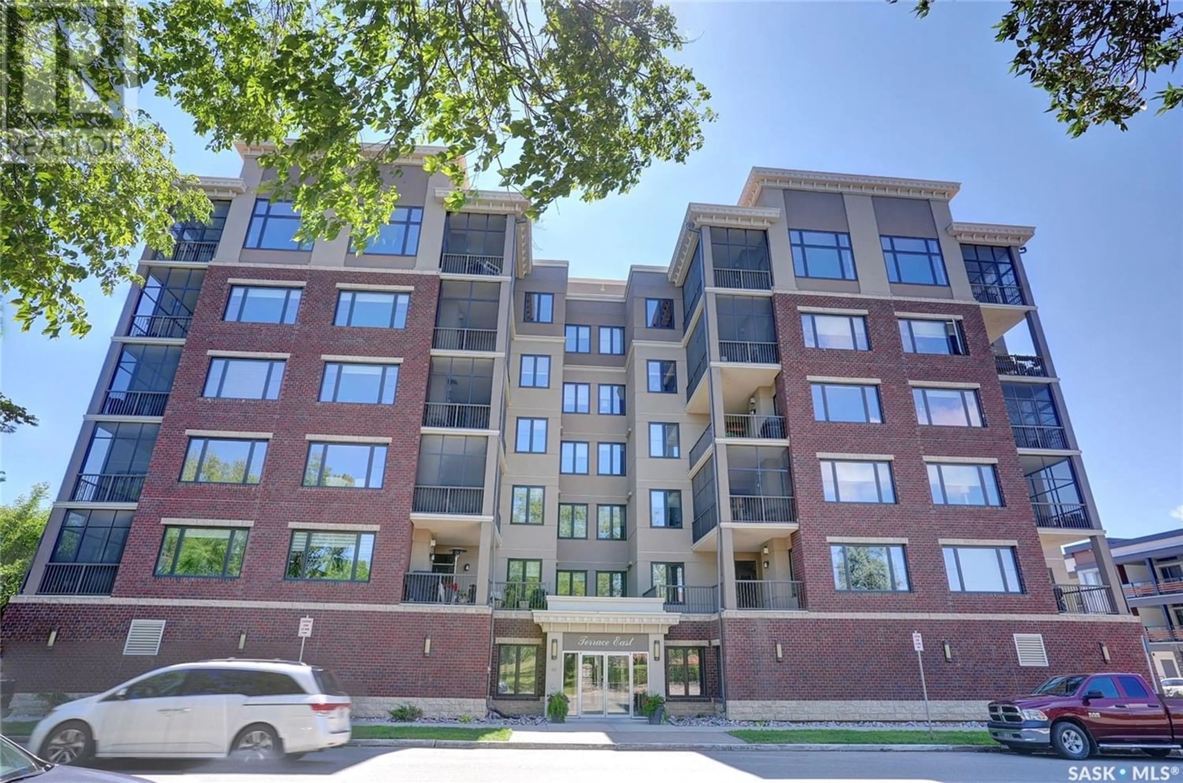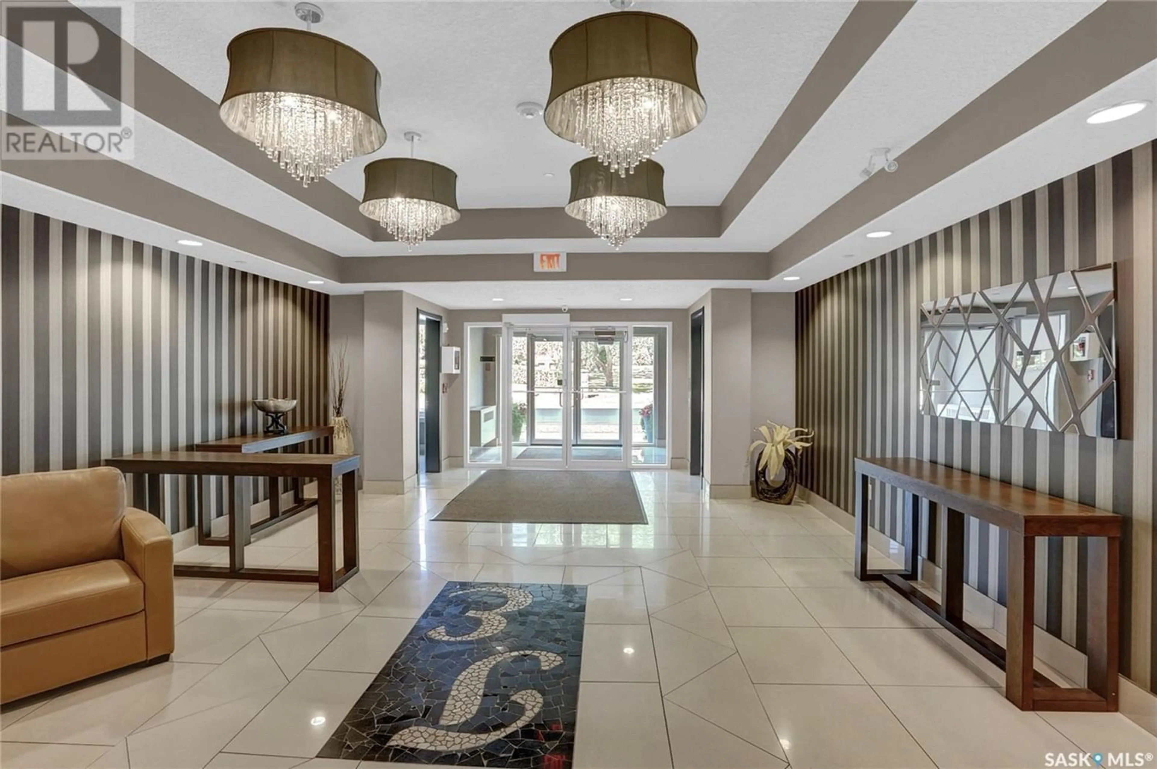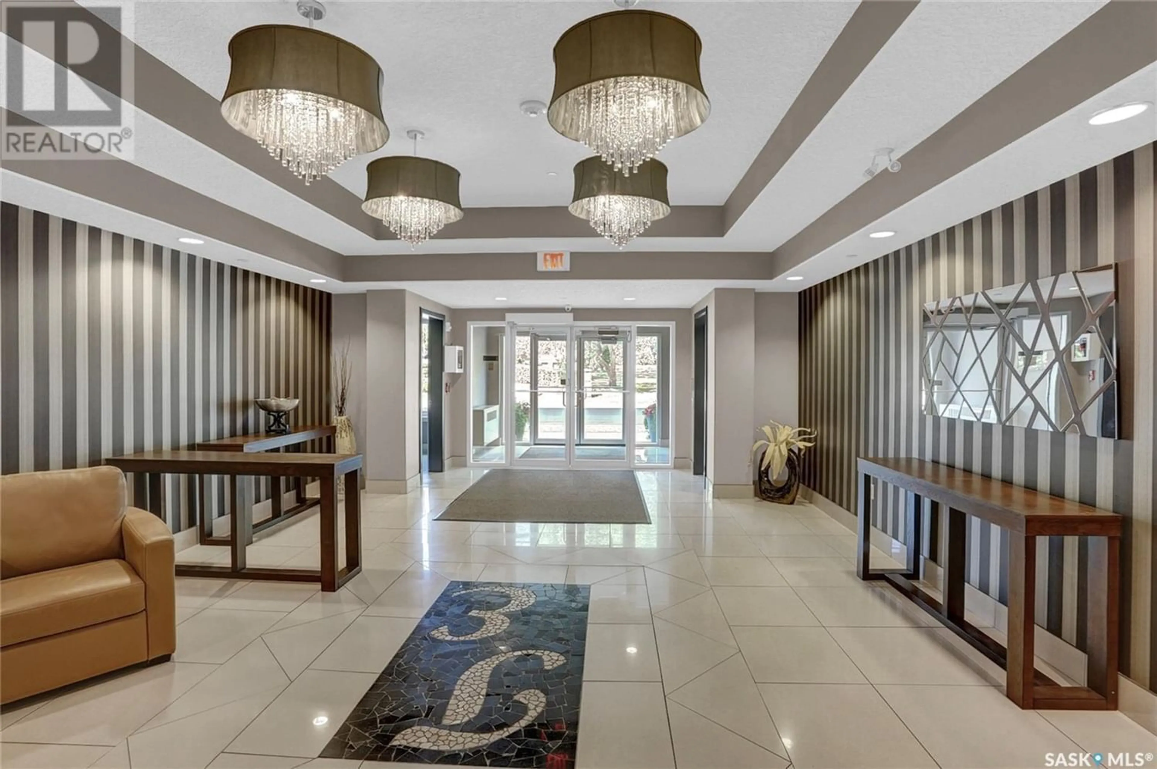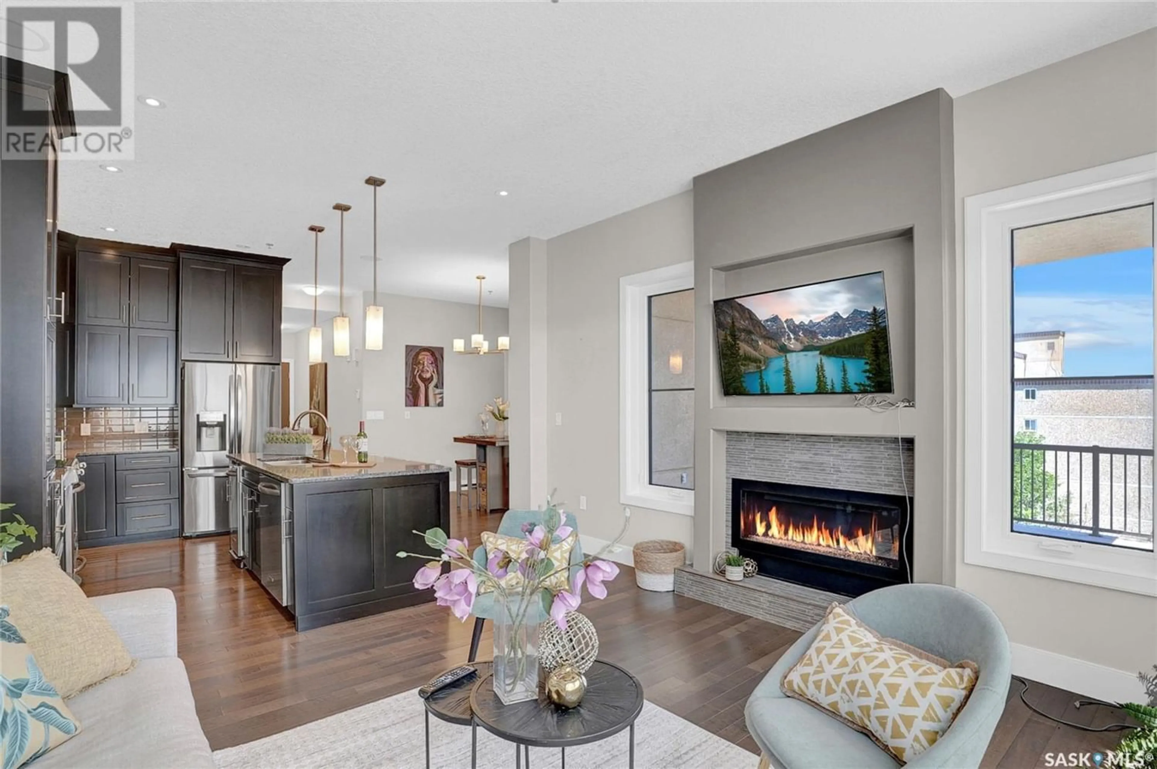502 205 Fairford STREET E, Moose Jaw, Saskatchewan S6H0E1
Contact us about this property
Highlights
Estimated ValueThis is the price Wahi expects this property to sell for.
The calculation is powered by our Instant Home Value Estimate, which uses current market and property price trends to estimate your home’s value with a 90% accuracy rate.Not available
Price/Sqft$349/sqft
Est. Mortgage$1,610/mo
Maintenance fees$491/mo
Tax Amount ()-
Days On Market273 days
Description
A lifestyle Renaissance that blends classic elegance & modern convenience in perfect harmony. See why Terrace East Condos is a landmark in living. Enhance your lifestyle by its uncompromising approach to standards, interior design & on-site amenities. The Bradbury Suite is meticulously crafted with care & has a spacious Open Floor plan w/10ft. ceilings, floor to ceiling windows to showcase the SE city skyline. PREMIUM EXTRAS: Hardwood & Tile flooring, Gas Fireplace with Tile Surround, Solid Core Doors, top appliances including a trash compactor, Central Vac w/Kick Sweep, & a spacious Balcony with gorgeous warming East Sun, giving you a warming start to your day. The Balcony hosts a natural gas BBQ Hook Up and is also structurally designed to hold your future hot tub. You will love the Kitchen’s custom-milled cabinetry, large island with Granite Counters & complimentary backsplash. All appliances are included, plus a trash compactor. 2 Spacious Bedrooms with the Primary having a large walk-in closet & 3pc. Ensuite. To complete the unit is a 4pc. Bath and Laundry/storage room. includes a self-contained storage unit on the lower level and an underground heated parking space. Terrace East offers various amenities including a fitness centre, guest suite, library, mail room, common room for private functions, professionally decorated lobby and top-of-the-line security system. Terrace East is situated in the very heart of Historic Downtown Moose Jaw. With Crescent Park located across the street and local amenities steps away, it prides itself on having a location second to none in our city. The mature neighbourhood is close to shops and services, so you don’t have far to go to get the things you need. Everything you need is easily within walking distance. This Condo is well balanced, it flows, and it is perfect for your next move to live more beautifully. MULTI MEDIA LINK FOR A VIRTUAL TOUR & call for your viewing today. Photos are of the owner's furniture from 2023. (id:39198)
Property Details
Interior
Features
Main level Floor
Foyer
5 ft x 4 ftLiving room
14 ft x 13 ft ,1 inDining room
13 ft ,1 in x 10 ft ,10 inKitchen
12 ft ,5 in x 8 ft ,1 inCondo Details
Amenities
Exercise Centre, Guest Suite
Inclusions
Property History
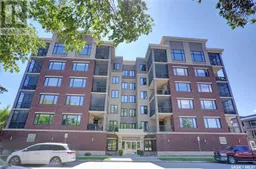 35
35