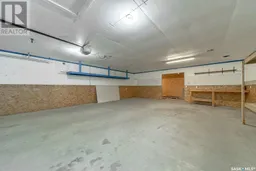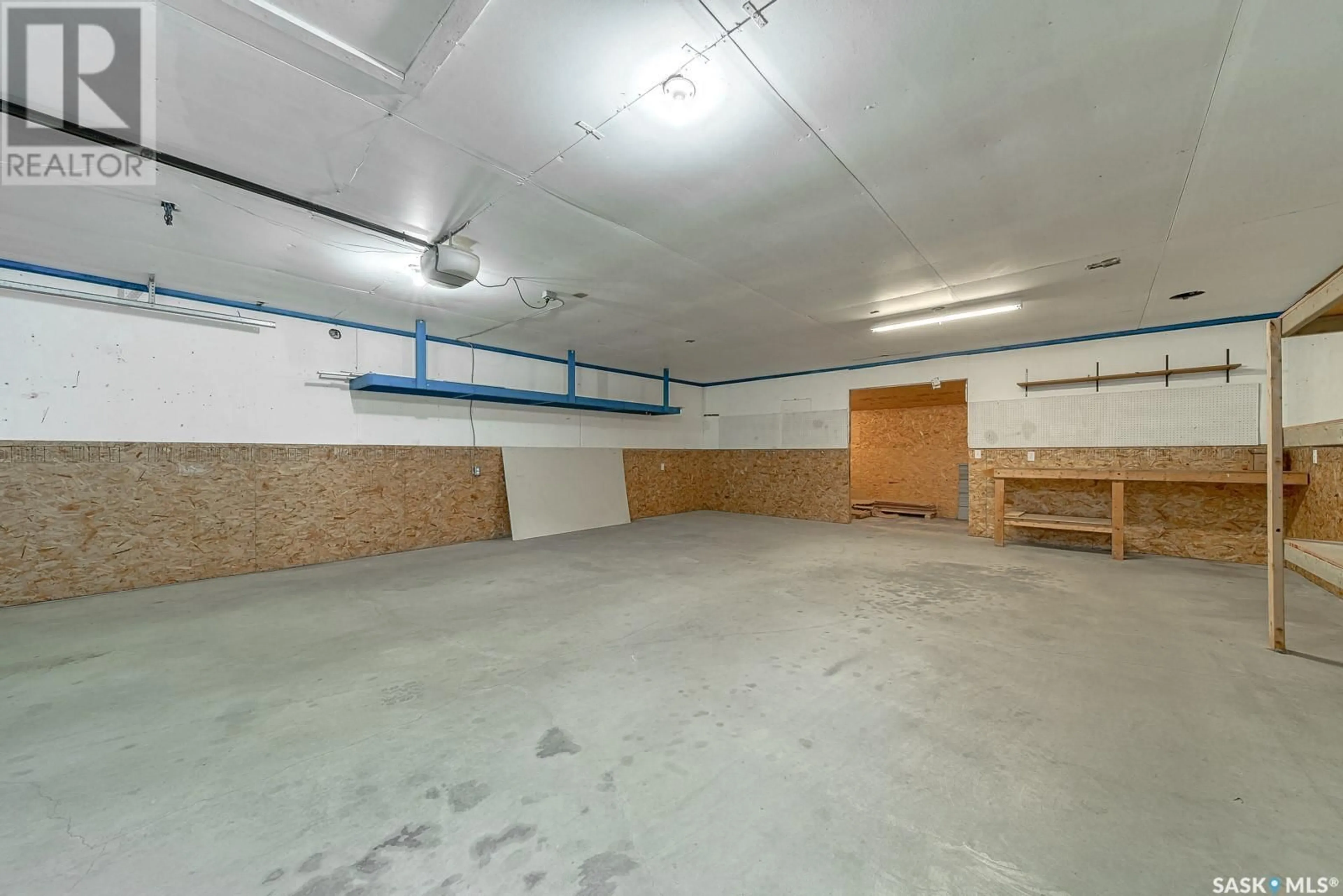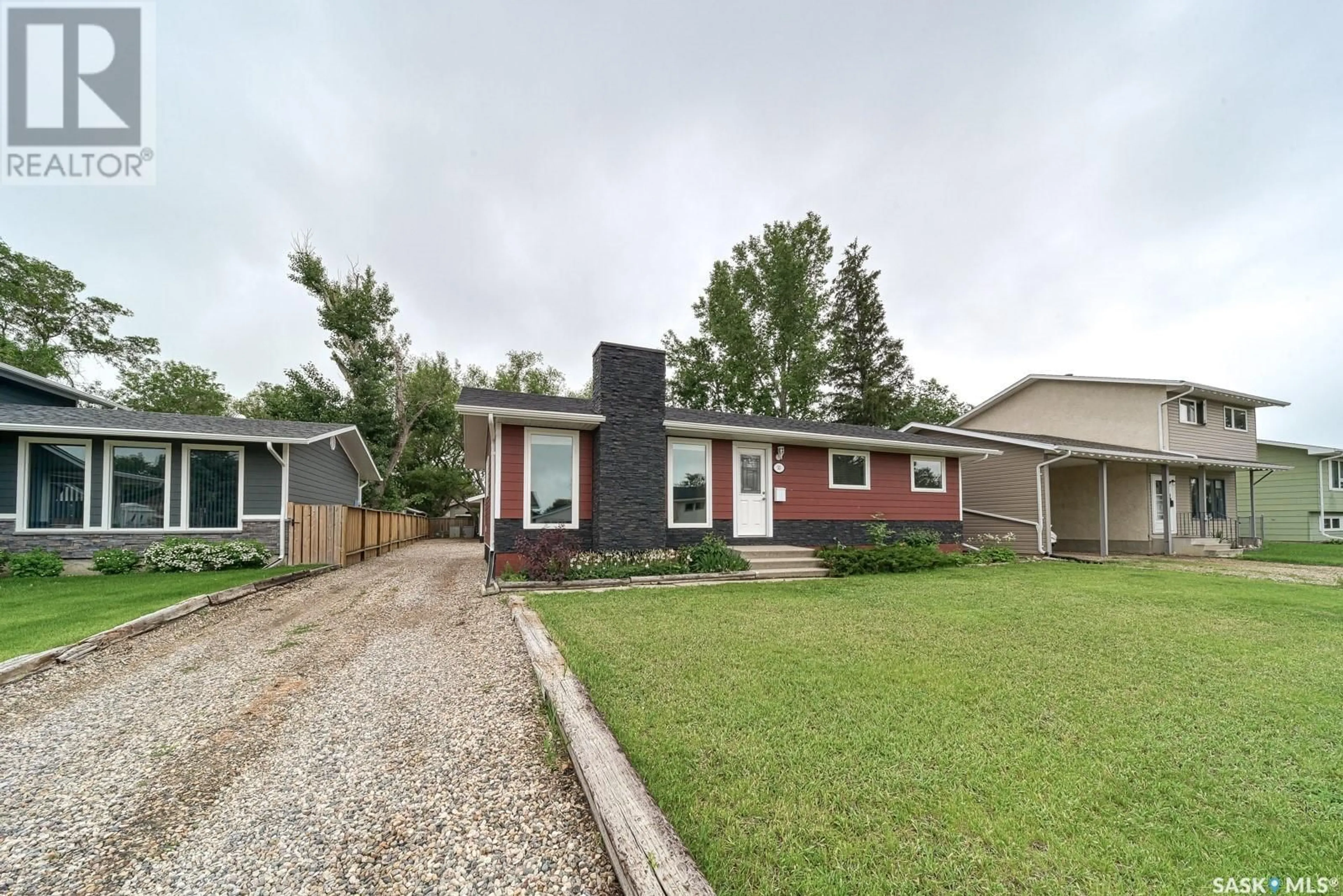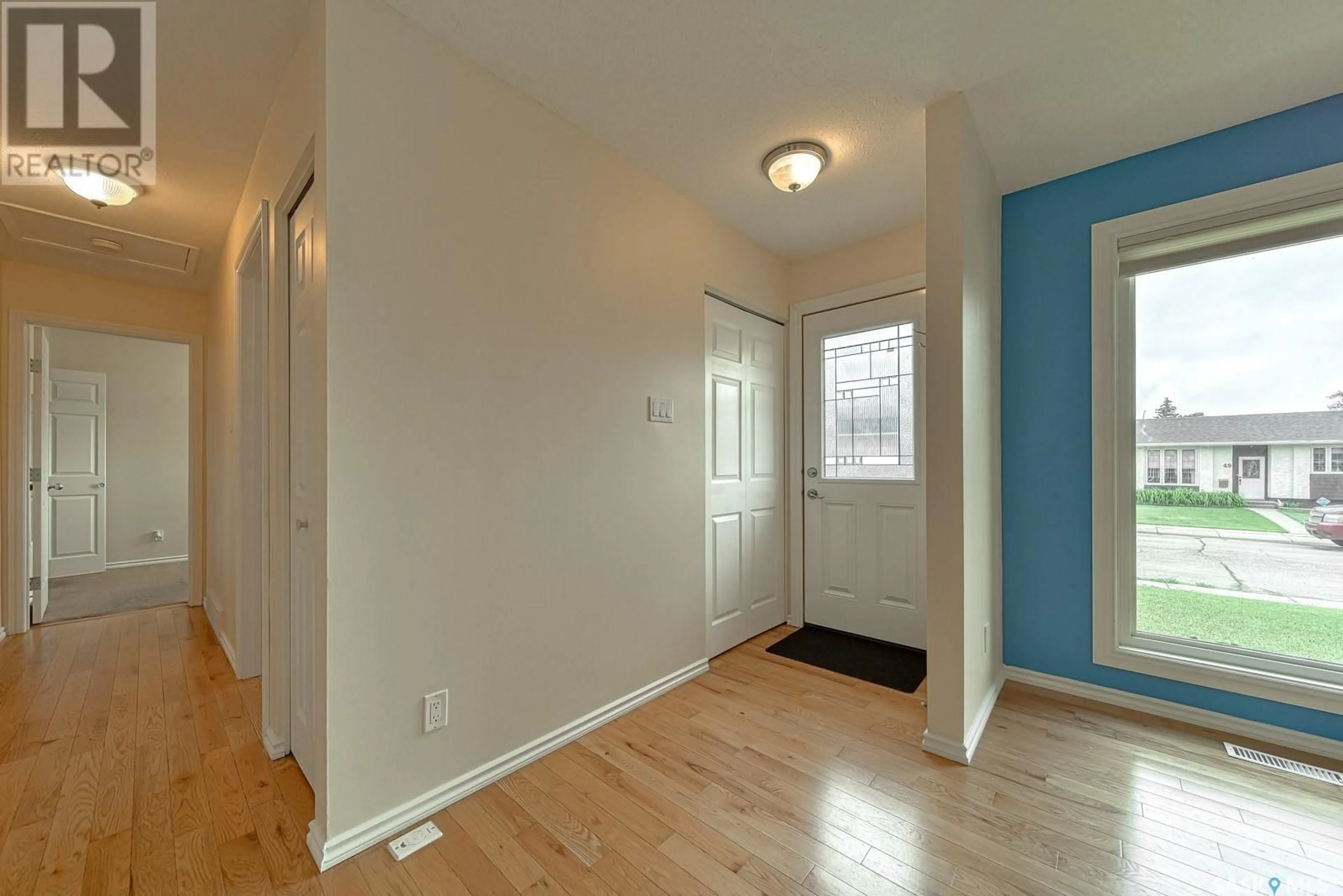50 Buttercup CRESCENT NW, Moose Jaw, Saskatchewan S6J1A4
Contact us about this property
Highlights
Estimated ValueThis is the price Wahi expects this property to sell for.
The calculation is powered by our Instant Home Value Estimate, which uses current market and property price trends to estimate your home’s value with a 90% accuracy rate.Not available
Price/Sqft$354/sqft
Days On Market29 days
Est. Mortgage$1,460/mth
Tax Amount ()-
Description
Located on a great family crescent - this home is in move in ready condition! Upon entering the home, you will notice the beautiful light blond hardwood flooring throughout the living room and dining area. Functional kitchen has updated flooring, a custom oak wall china cabinet and includes appliances. Main floor has 3 bedrooms, and a full 4pc bath with updated shower (2023) Downstairs is an open area for a work out space or can be set up as a great sized family room and also has a 3pc bath. Outside offers a large yard, and an oversized insulated and lined 24x30 garage with attached 6x24 workshop area. Many updates have been completed on this property including the basement being completely re-done with steel I-beams and membrand on south and west walls, new weeping tile and basement completely re-finished in 2015. Exterior has updated Hardi Board siding, new soffits and facia (2015), deck and fence (2016), shingles (2016). Central Air for the hot summer days is an added bonus! Add this house to your list and book a showing today! (id:39198)
Property Details
Interior
Features
Basement Floor
Laundry room
10'4 x 12'7Other
10'10 x 38'53pc Bathroom
Property History
 31
31


