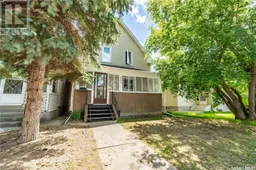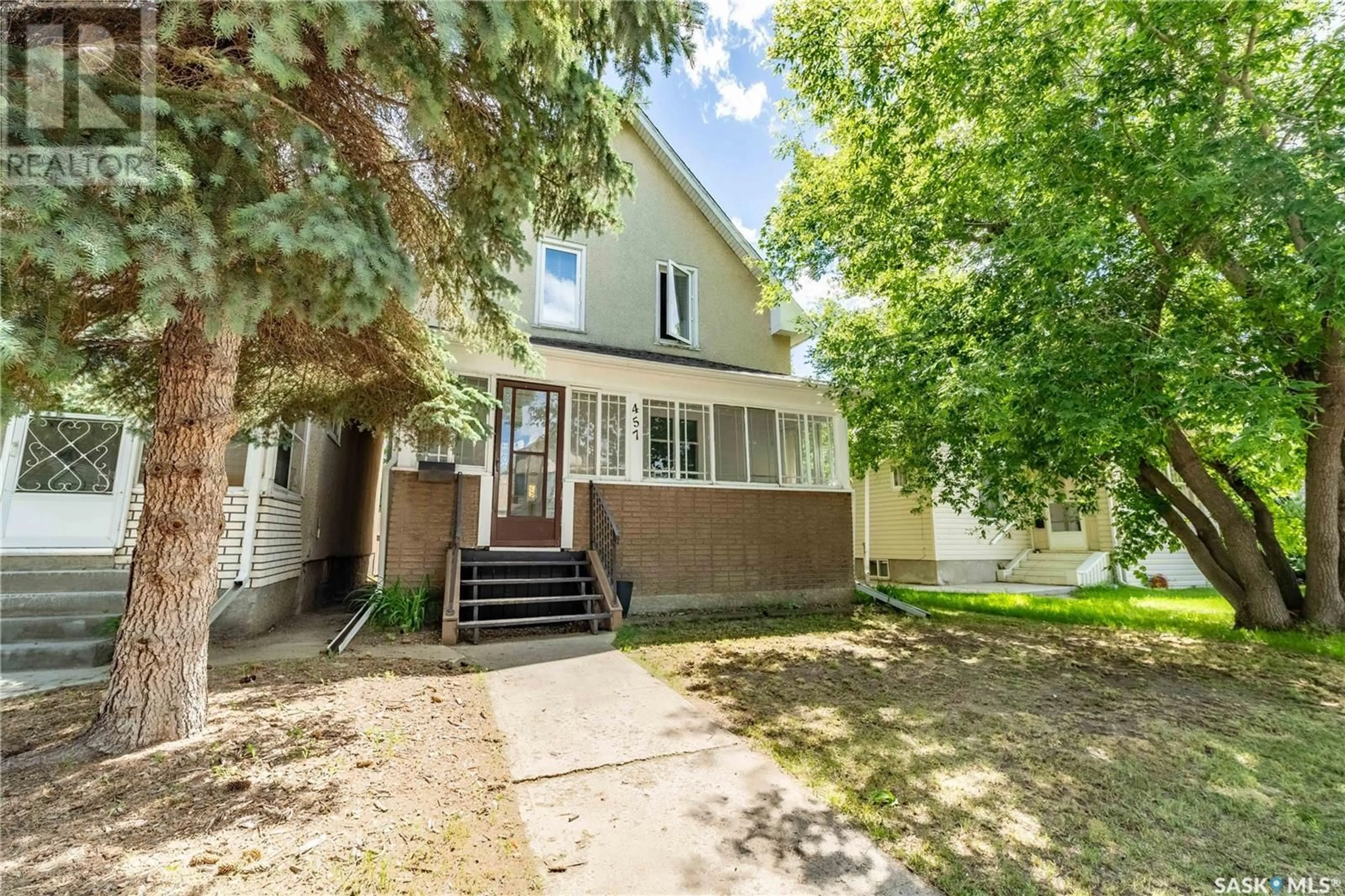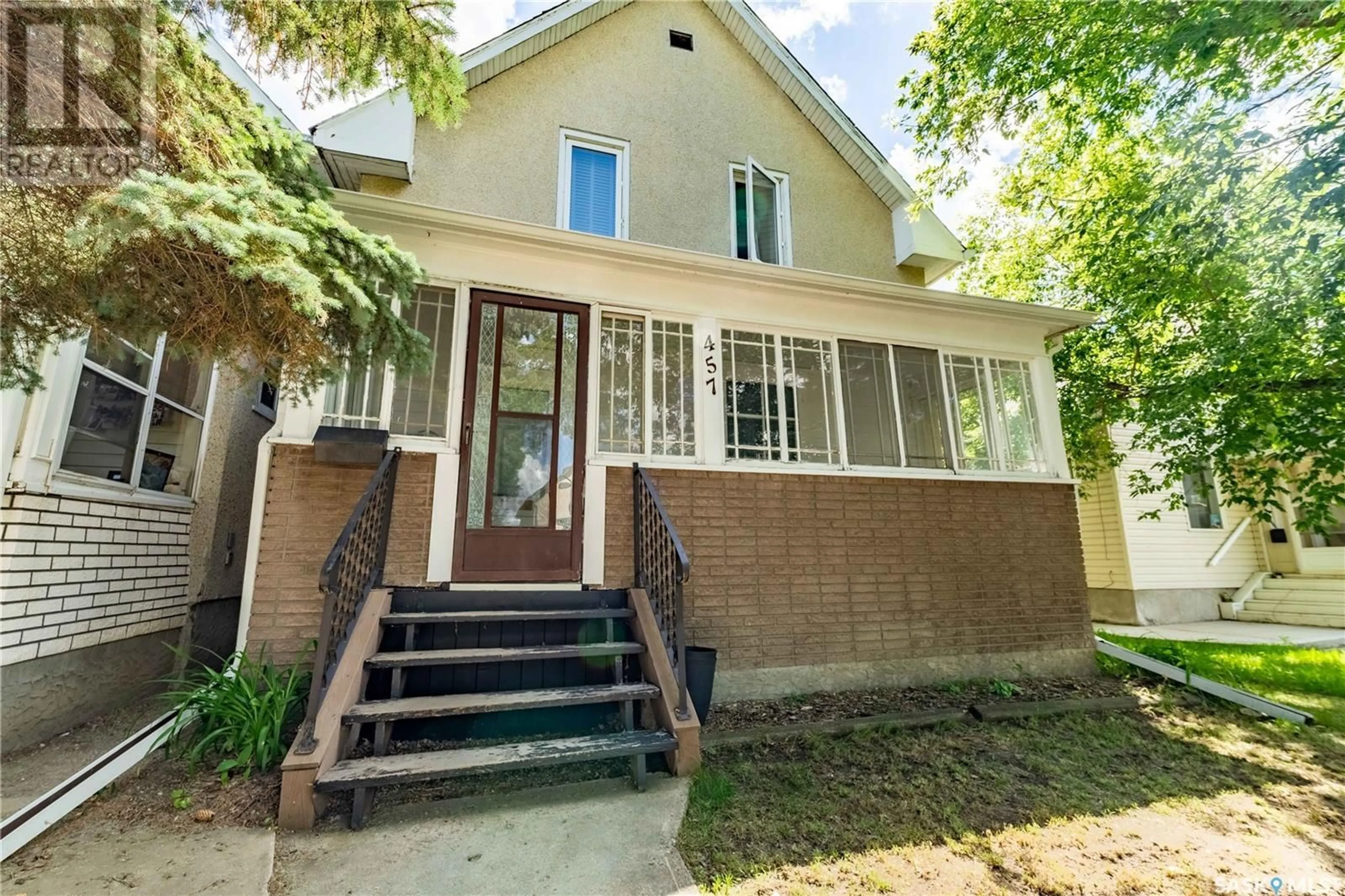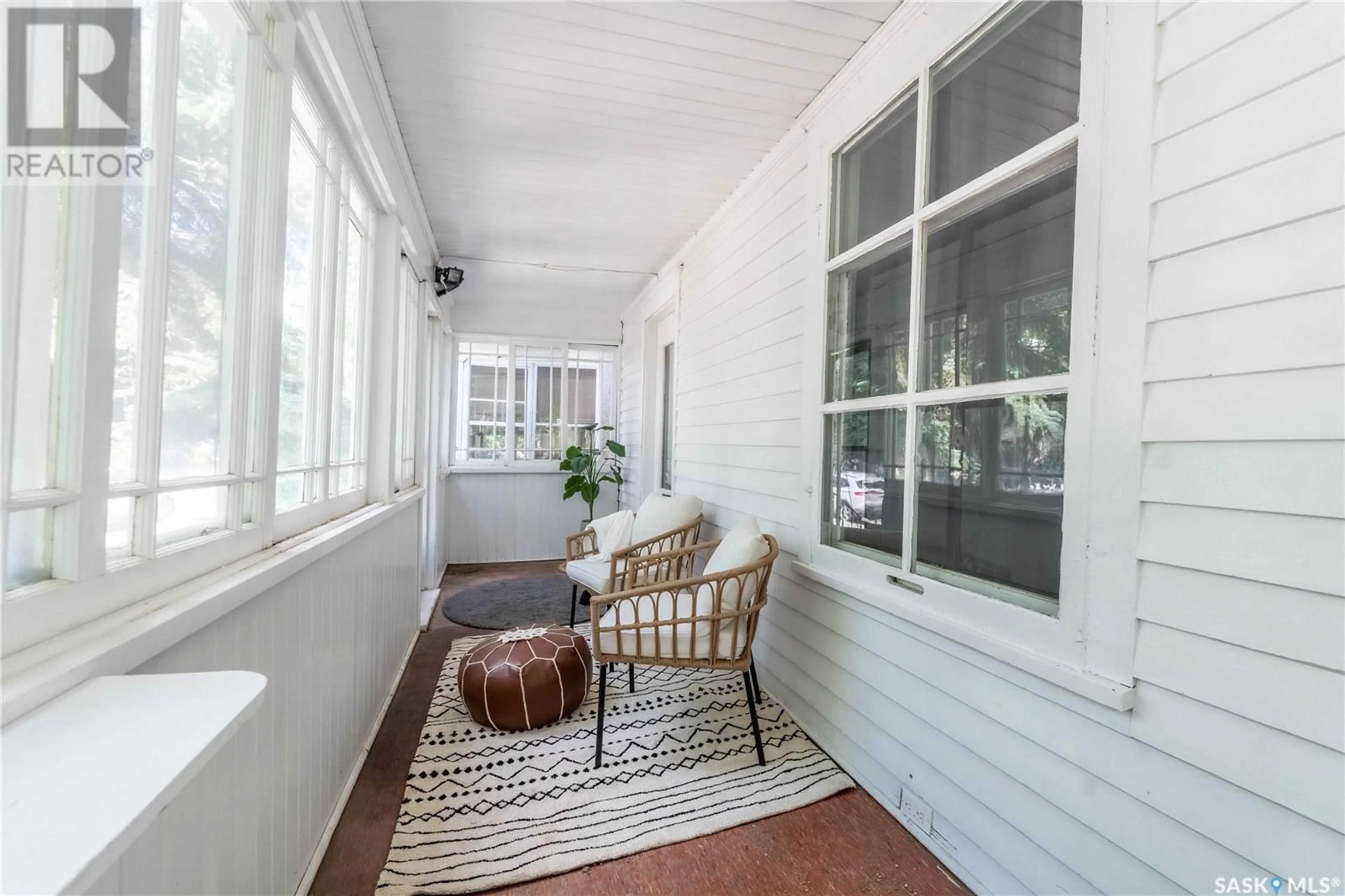457 Ominica STREET W, Moose Jaw, Saskatchewan S6H1X7
Contact us about this property
Highlights
Estimated ValueThis is the price Wahi expects this property to sell for.
The calculation is powered by our Instant Home Value Estimate, which uses current market and property price trends to estimate your home’s value with a 90% accuracy rate.Not available
Price/Sqft$135/sqft
Days On Market29 days
Est. Mortgage$708/mth
Tax Amount ()-
Description
Welcome to 457 Ominica St W! This lovely property radiates character charm from the moment you arrive. Step onto the front veranda and picture yourself enjoying your morning coffee in this welcoming space. As you enter the spacious foyer, appreciate the beautiful hardwood flooring that extends throughout the main living area. Through the French doors, you'll find a bright and airy living area. Transition past the dining area into the charming kitchen, blending traditional charm with contemporary style, featuring a cozy breakfast nook and ample counter space. Step outside from the kitchen to the uniquely tiered back deck offering privacy, a fire pit area, two sheds, and a fenced yard. Upstairs, explore three spacious bedrooms and a full bathroom with a clawfoot tub. The second floor showcases all newer windows. The basement provides a versatile den space, generous storage, and a laundry area. Updates include a sump pump, newer shingles, copper lines into the home, gas line to the deck for BBQ, and updated electrical. Conveniently situated, this home allows for leisurely walks downtown and is in proximity to schools, shopping, and dining. Reach out today to arrange a viewing of this beautiful property! (id:39198)
Property Details
Interior
Features
Second level Floor
Bedroom
10 ft ,5 in x 13 ft ,2 inBedroom
11 ft ,8 in x 11 ft ,7 inBedroom
10 ft ,5 in x 13 ft ,5 in4pc Bathroom
6 ft ,5 in x 10 ft ,2 inProperty History
 30
30


