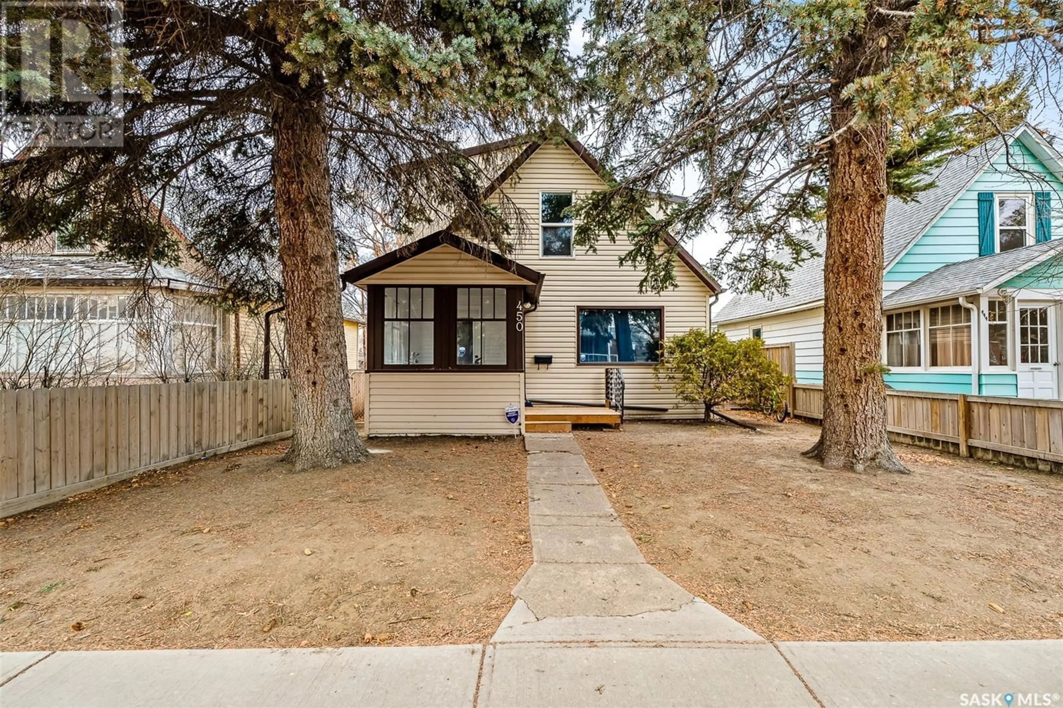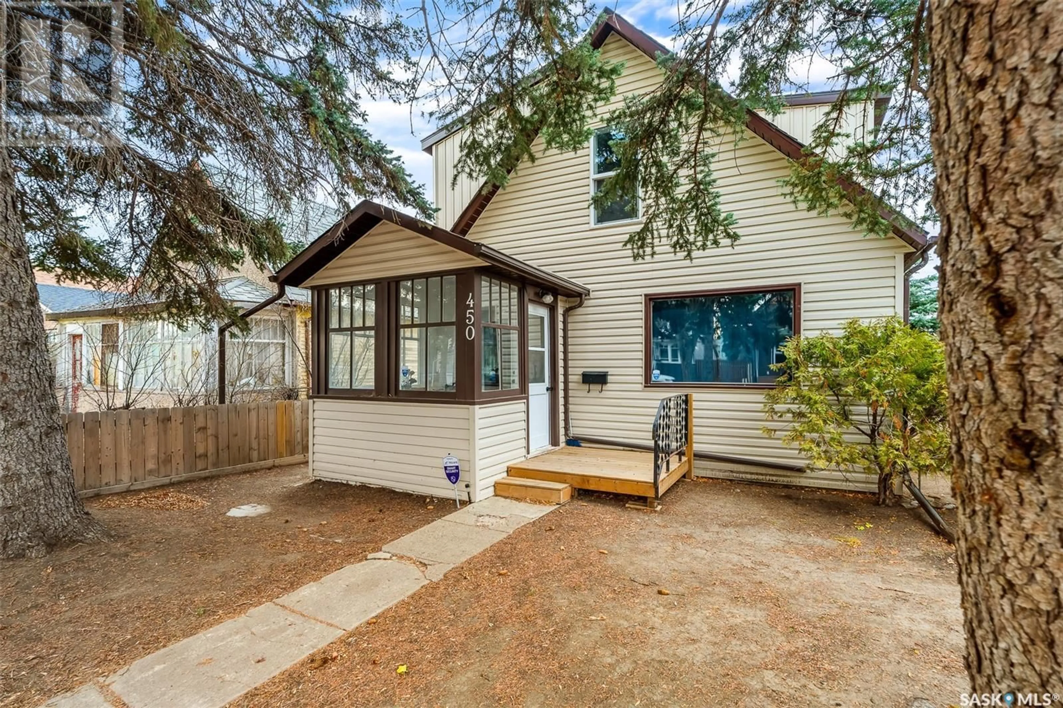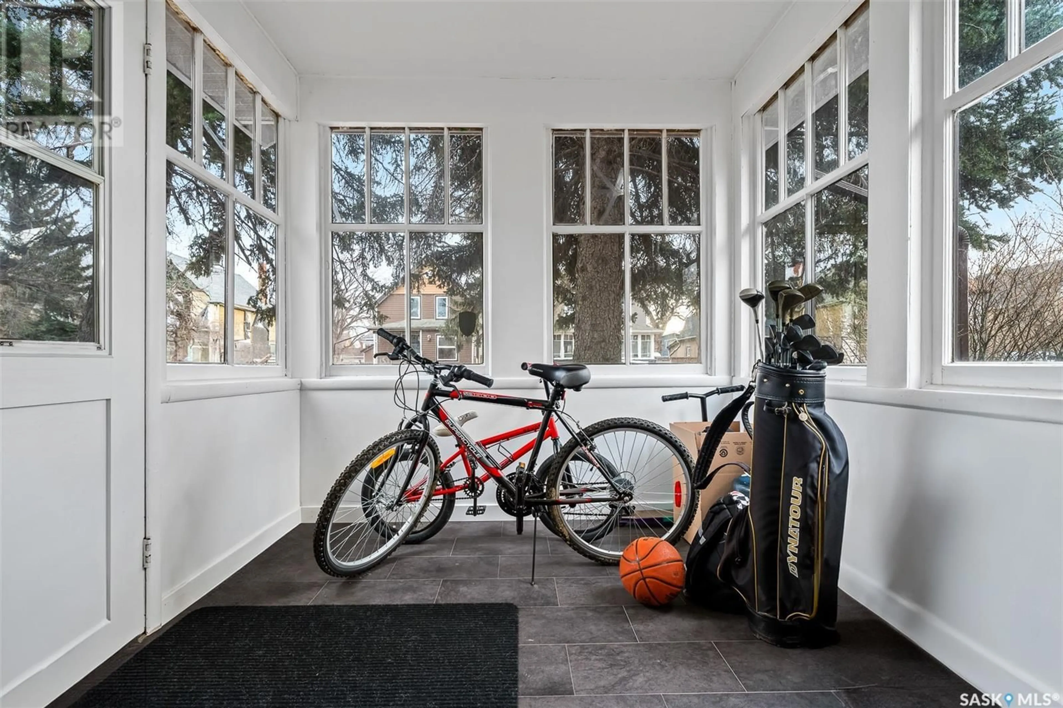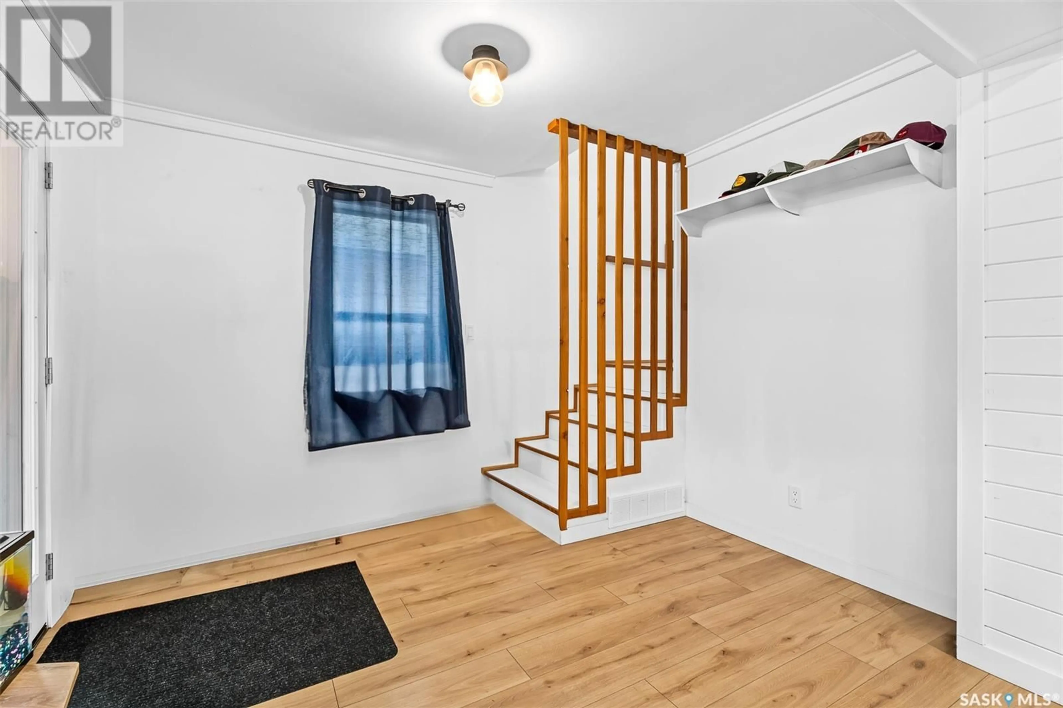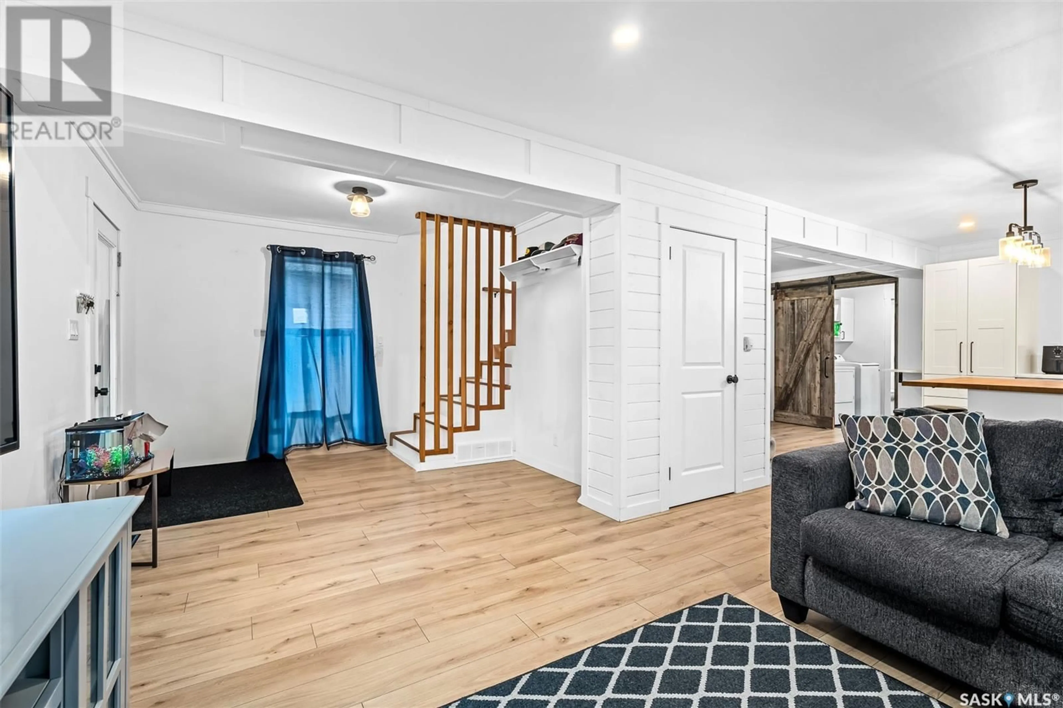450 Stadacona STREET W, Moose Jaw, Saskatchewan S6H1Z7
Contact us about this property
Highlights
Estimated ValueThis is the price Wahi expects this property to sell for.
The calculation is powered by our Instant Home Value Estimate, which uses current market and property price trends to estimate your home’s value with a 90% accuracy rate.Not available
Price/Sqft$186/sqft
Est. Mortgage$1,030/mo
Tax Amount ()-
Days On Market33 days
Description
Check out this beautifully updated home located within walking distance of downtown! This stunning home feels like you are in an Airbnb! You won't want to miss this one! Heading inside you will love the front porch with all its windows providing tons of natural light. The large foyer immediately feels like home. The open concept living area flows nicely into the kitchen. This modern kitchen boasts an eat-up island, farmhouse sink, floating upper shelves and a stainless steal appliance package with a gas range! There is also a walk-in pantry off the kitchen next to the large dining area. Off the back of the home behind a rustic barnwood sliding door we have main floor laundry, a 2 piece bathroom and small mudroom. Heading upstairs we have 3 bedrooms and a stunning 4 piece bathroom. The basement houses the utilities and has space for some storage. Off the back of the home you have a relaxing deck - perfect for your morning coffee. The backyard is fully fenced, there is a parking space, and a garden shed. Mature lot, excellent location, updated home! Quick possession is available! Reach out today to book your showing! (id:39198)
Property Details
Interior
Features
Second level Floor
Bedroom
12'7" x 8'9"4pc Bathroom
9'2" x 6'7"Primary Bedroom
12'2" x 10'6"Bedroom
11'1" x 8'4"
