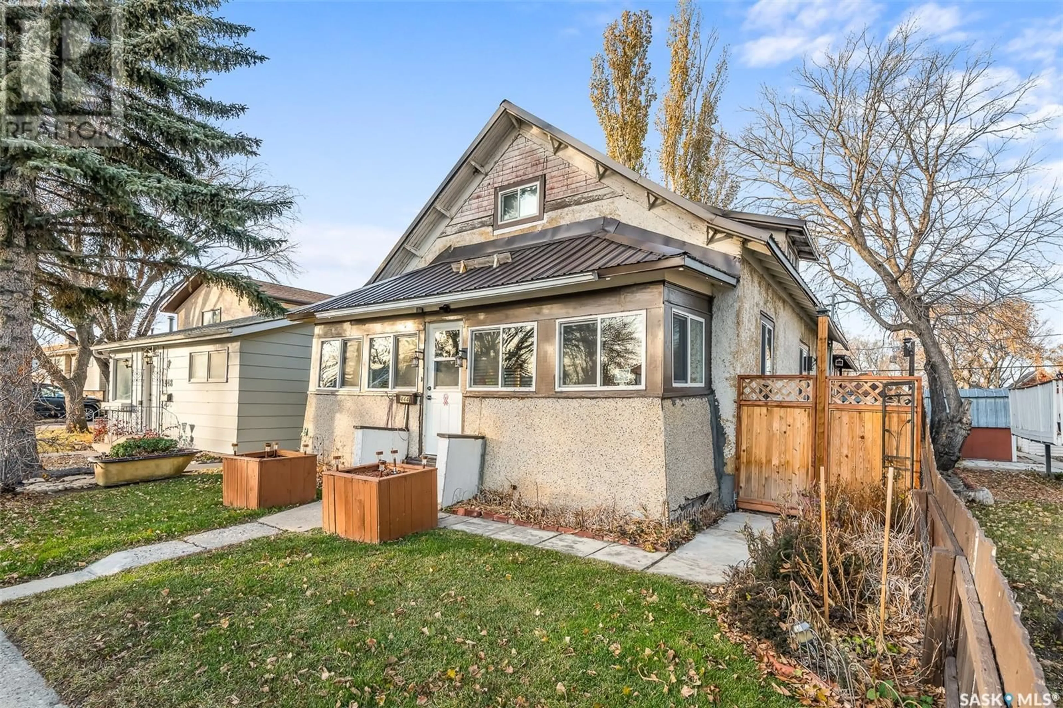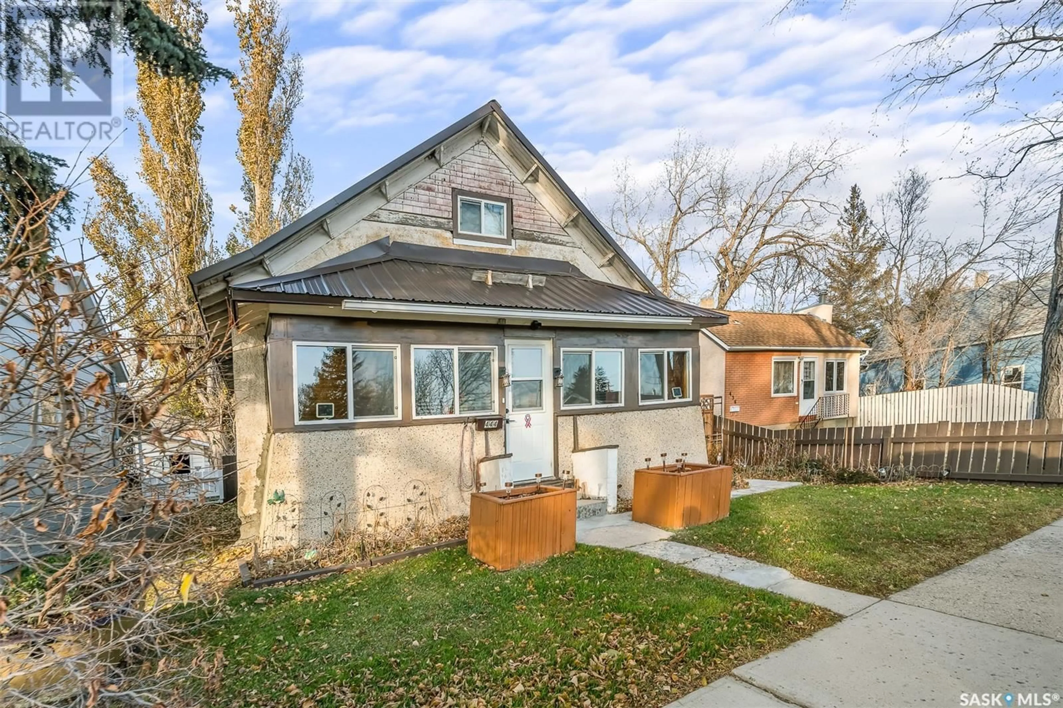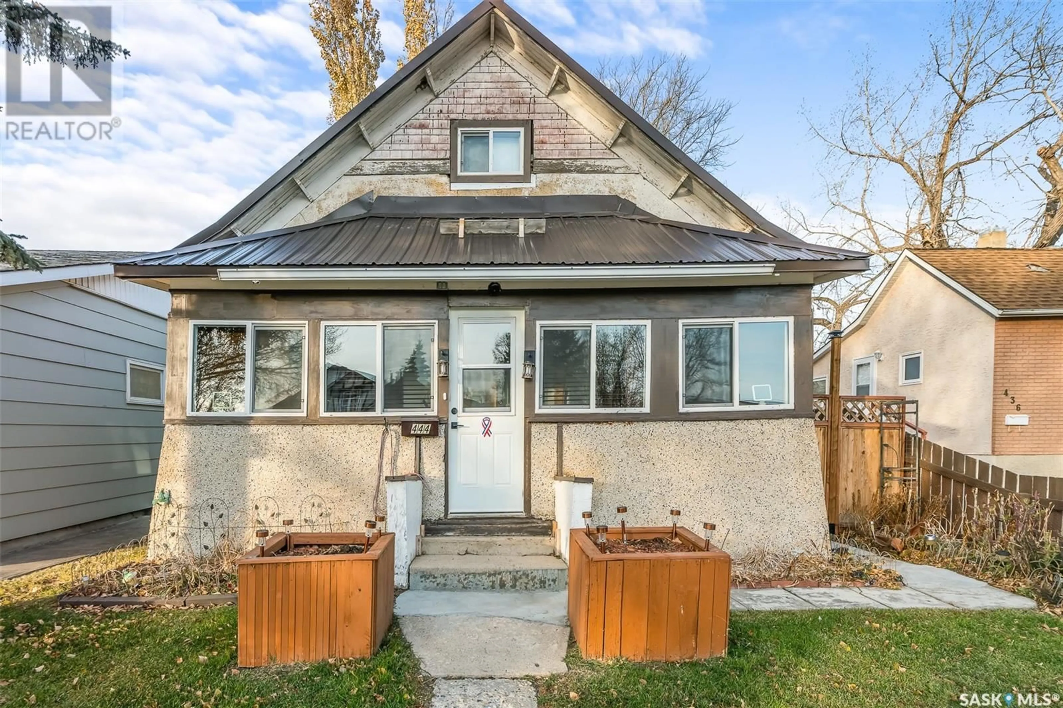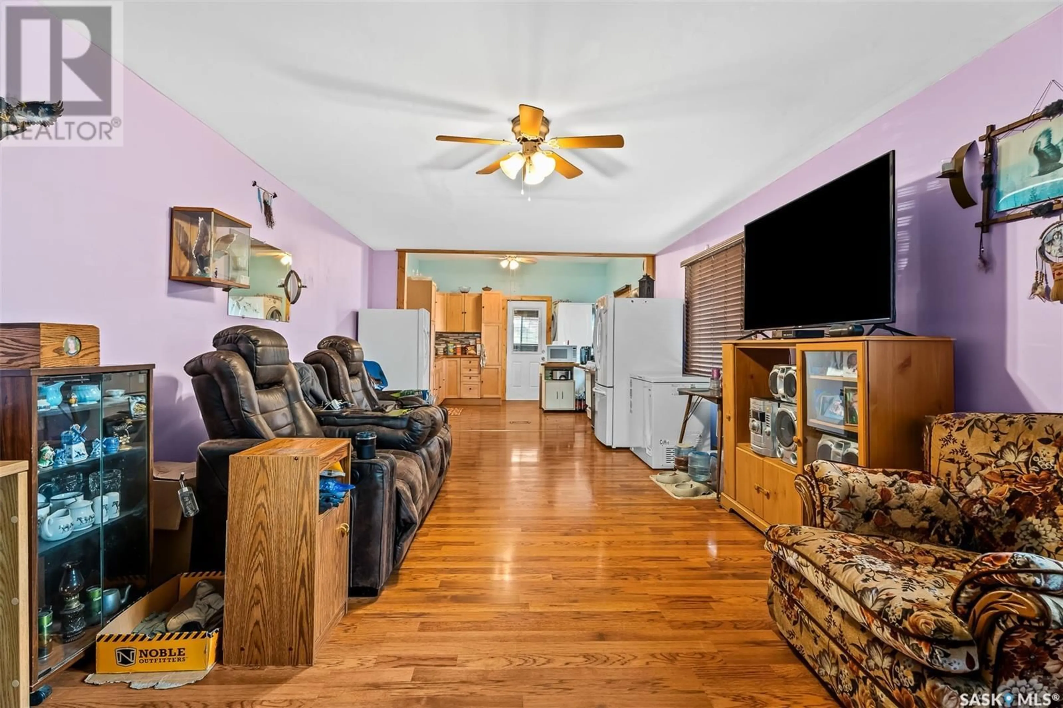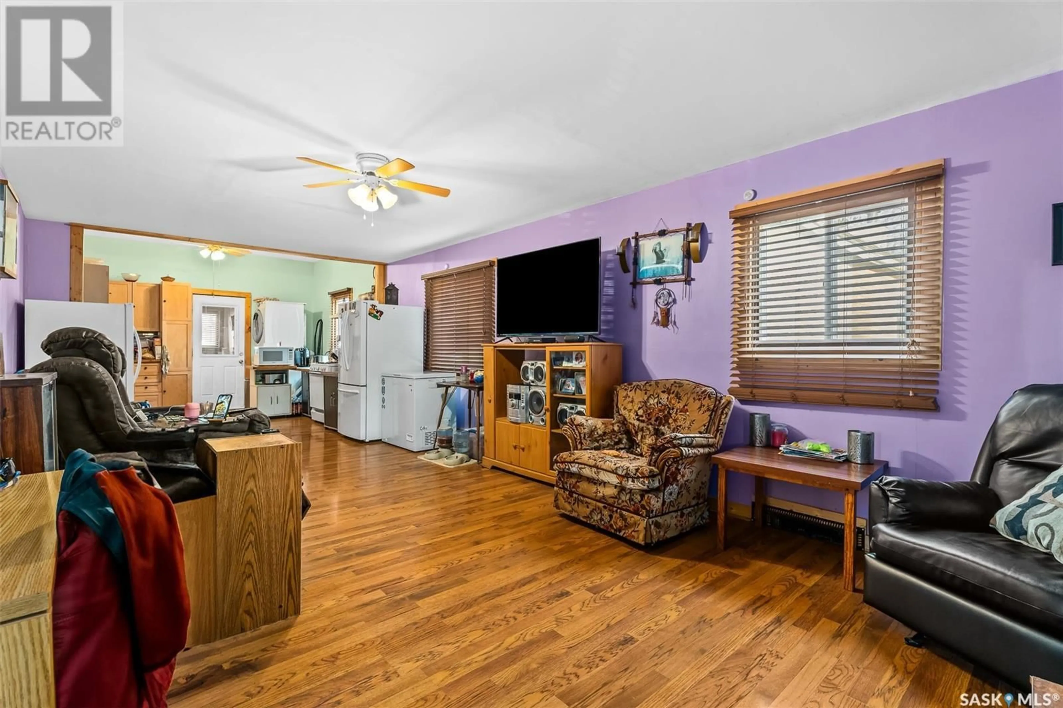444 Grandview STREET W, Moose Jaw, Saskatchewan S6H5L1
Contact us about this property
Highlights
Estimated ValueThis is the price Wahi expects this property to sell for.
The calculation is powered by our Instant Home Value Estimate, which uses current market and property price trends to estimate your home’s value with a 90% accuracy rate.Not available
Price/Sqft$121/sqft
Est. Mortgage$451/mo
Tax Amount ()-
Days On Market40 days
Description
Looking for an excellent starter home or revenue property? This 3 bed / 1 bath 1.5 story home boasts 864 sq.ft. and is located on a very quiet street. Coming inside you are greeted by a large front porch full of newer windows giving you tons of natural light. Entering through the porch, you'll find the spacious open concept living area. The large living room leads into a renovated kitchen area - providing lots of storage and a gas stove! The European kitchen also hosts the laundry facilities. Off the back of the home we have a mudroom leading out to the back deck. There are 2 good size bedrooms on the main floor as well as a spacious 4 piece bathroom. Heading upstairs we find the third bedroom which is a large loft over the home - so many possibilities. The basement features a utility room, family room, large workshop area and a cold storage space. Heading outside we find a fully fenced yard, garden area, firepit area, gazebo and a cookhouse. The cookhouse comes with a barn door for easy access, small smoker and a natural gas line for a BBQ. So many updates over the years have been done on this home! Excellent way to get into home ownership or a great revenue property. Excellent location - affordable home. Reach out today to book your showing! (id:39198)
Property Details
Interior
Features
Second level Floor
Loft
8' x 35'5"
