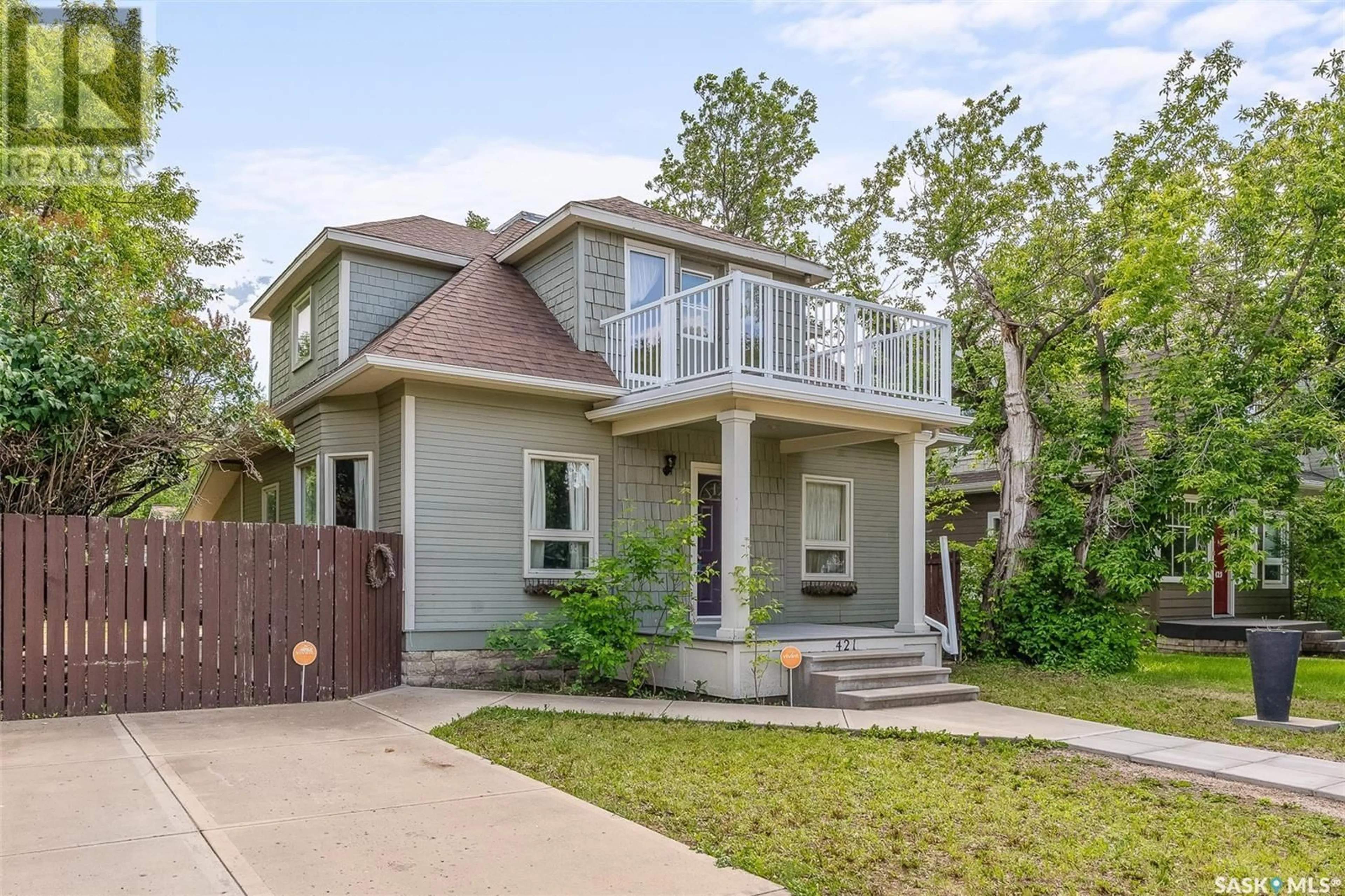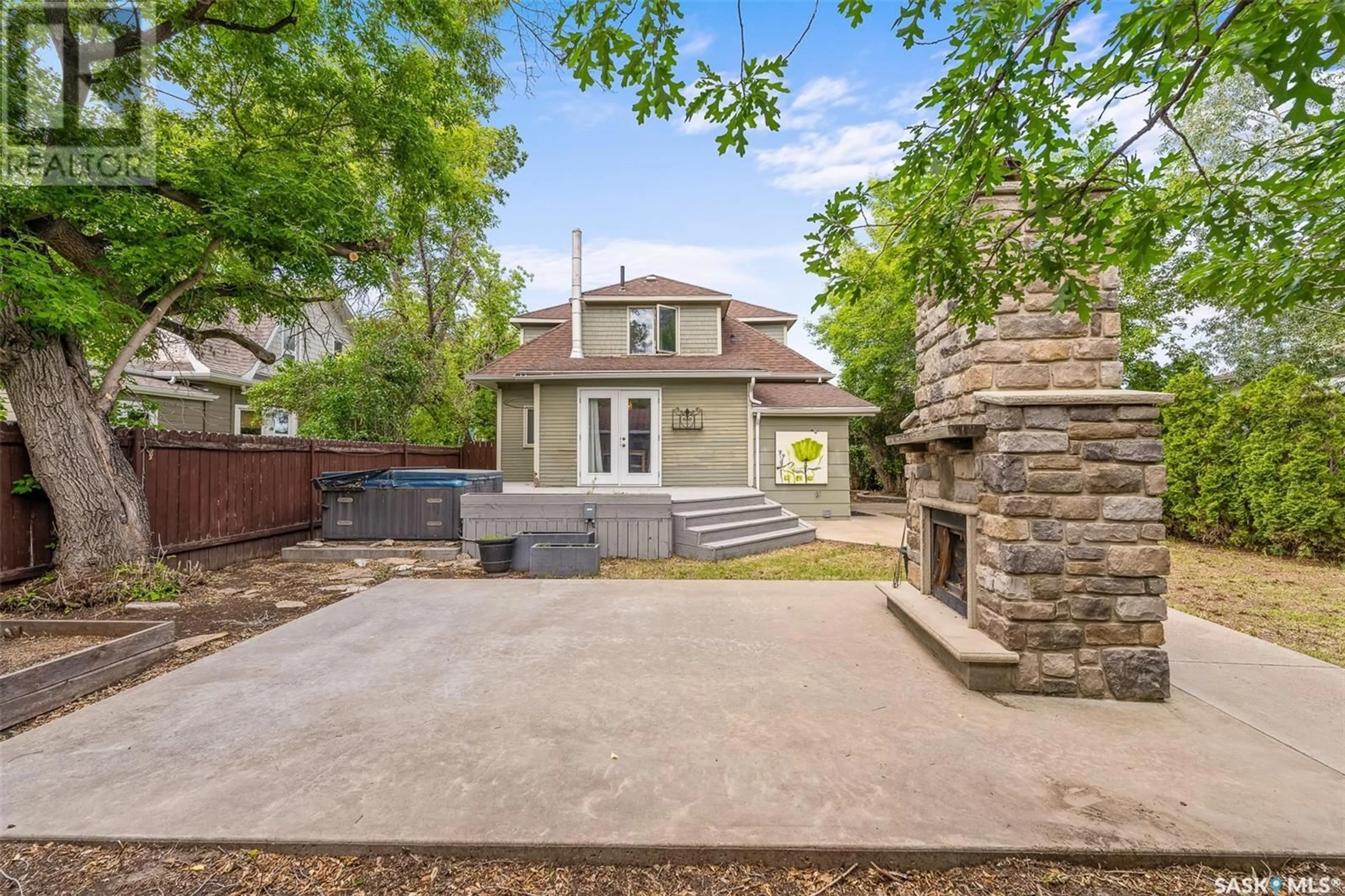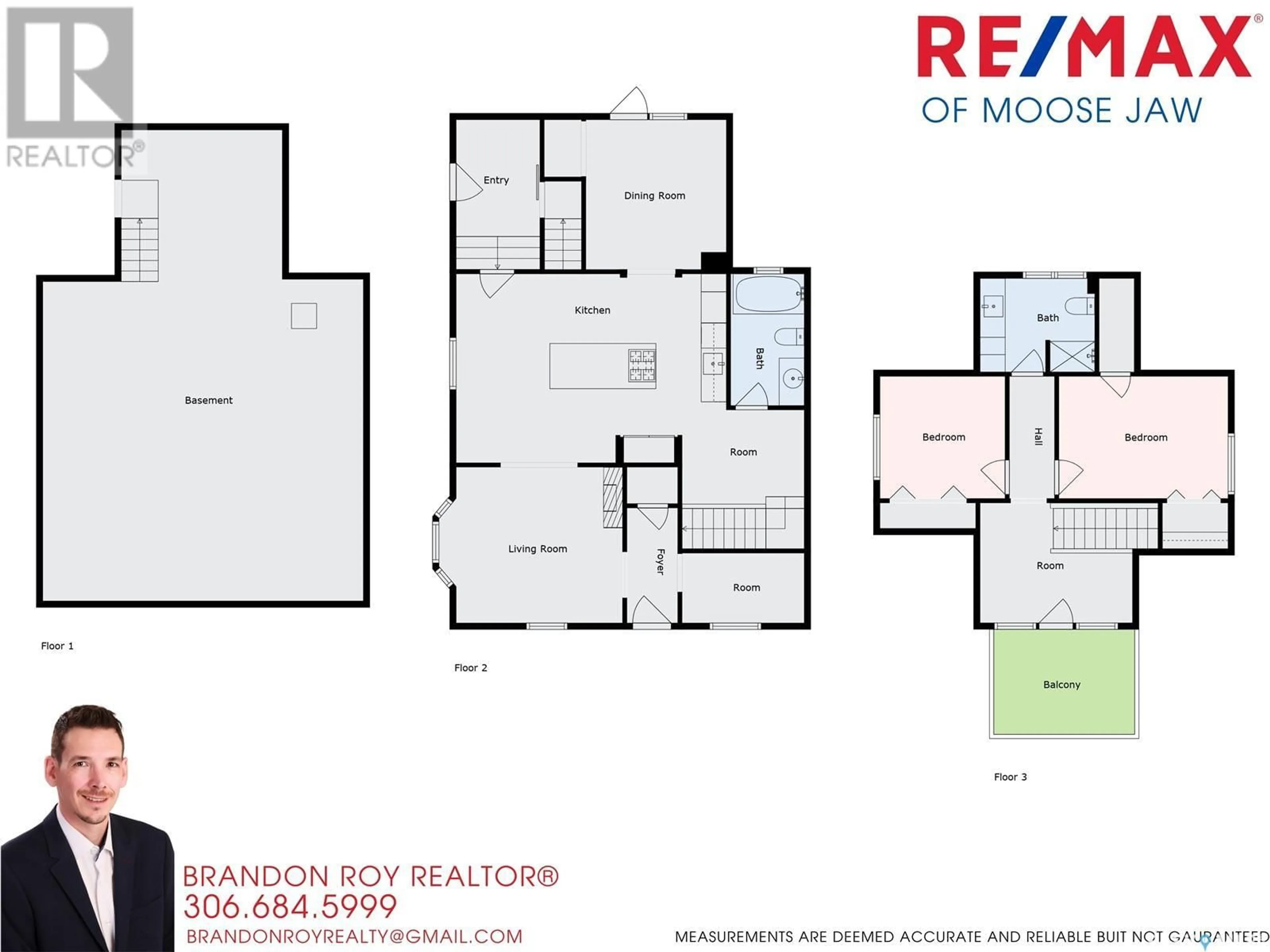421 Stadacona STREET W, Moose Jaw, Saskatchewan S6H1Z7
Contact us about this property
Highlights
Estimated ValueThis is the price Wahi expects this property to sell for.
The calculation is powered by our Instant Home Value Estimate, which uses current market and property price trends to estimate your home’s value with a 90% accuracy rate.Not available
Price/Sqft$268/sqft
Days On Market45 days
Est. Mortgage$1,224/mth
Tax Amount ()-
Description
Welcome to this charming 1 and 3/4 story character home that seamlessly blends timeless elegance with modern amenities. Step inside to discover a stunningly expansive kitchen, featuring custom cabinets, a massive island, and built-in appliances designed to cater to all your culinary needs. Adjacent to the kitchen, the formal dining room offers a sophisticated space for entertaining, with direct access to the backyard. Outside, you'll find a beautifully matured yard that serves as a serene retreat. The spacious deck and impressive stone fireplace provide the perfect setting for outdoor gatherings and relaxation. Upstairs, the second floor hosts two cozy bedrooms, each offering comfort and privacy. The highlight of this level is the charming balcony, providing a peaceful outdoor escape with a lovely view of the surroundings. This home is a perfect blend of character and contemporary living, making it an ideal sanctuary for those seeking both style and comfort. (id:39198)
Property Details
Interior
Features
Second level Floor
Dining nook
5 ft ,6 in x 12 ftPrimary Bedroom
13 ft ,1 in x 9 ft ,7 inBedroom
9 ft ,6 in x 9 ft ,7 in3pc Bathroom
9 ft ,4 in x 7 ft ,8 inProperty History
 39
39


