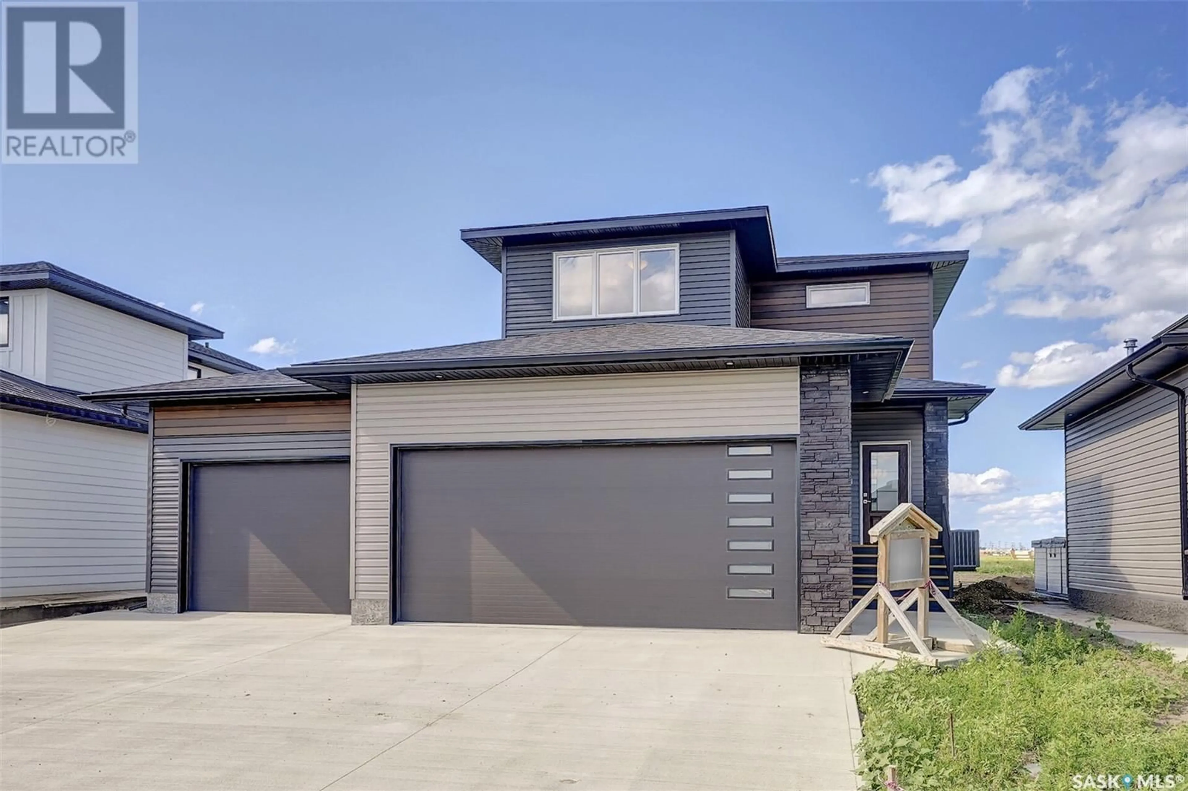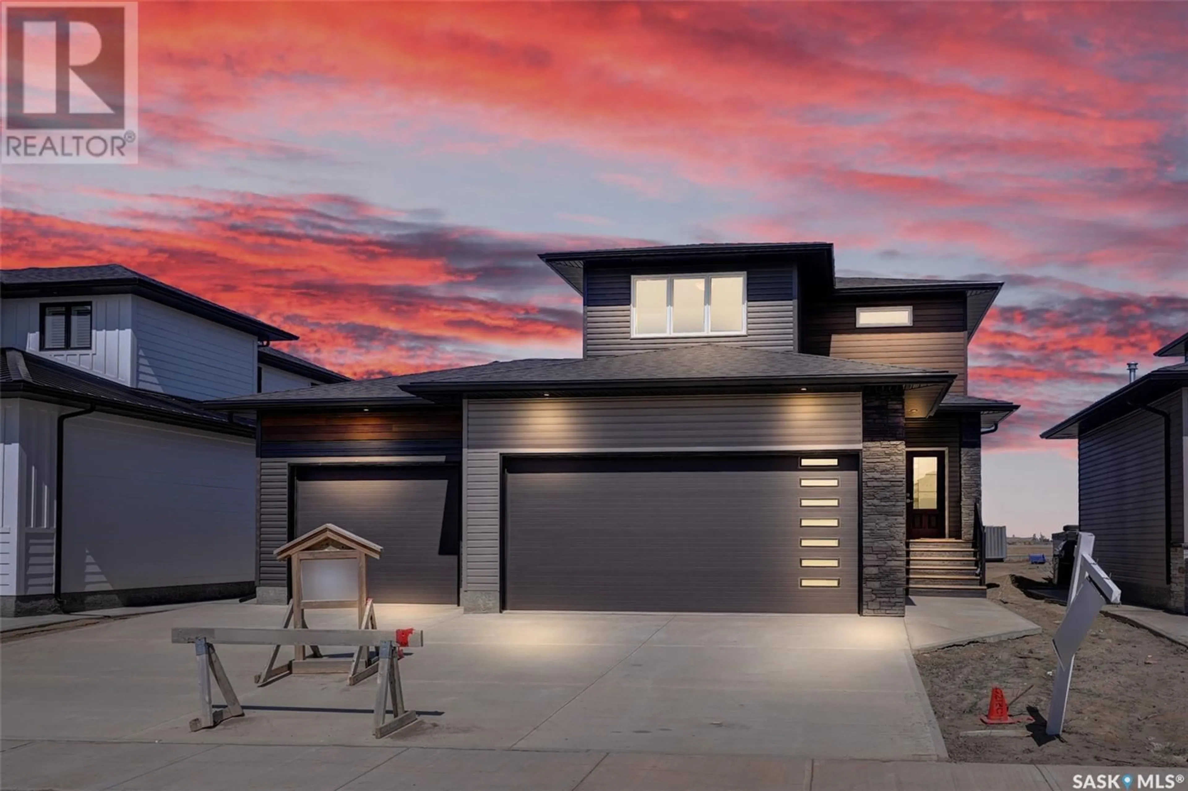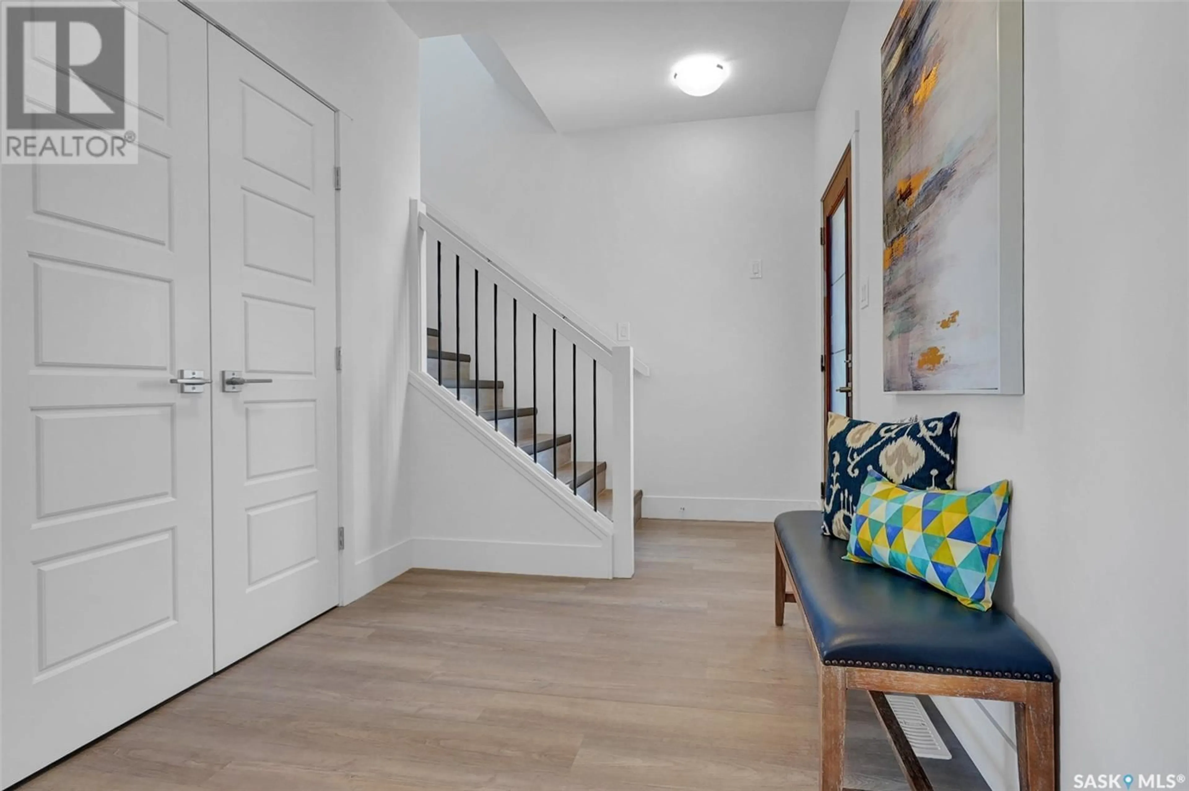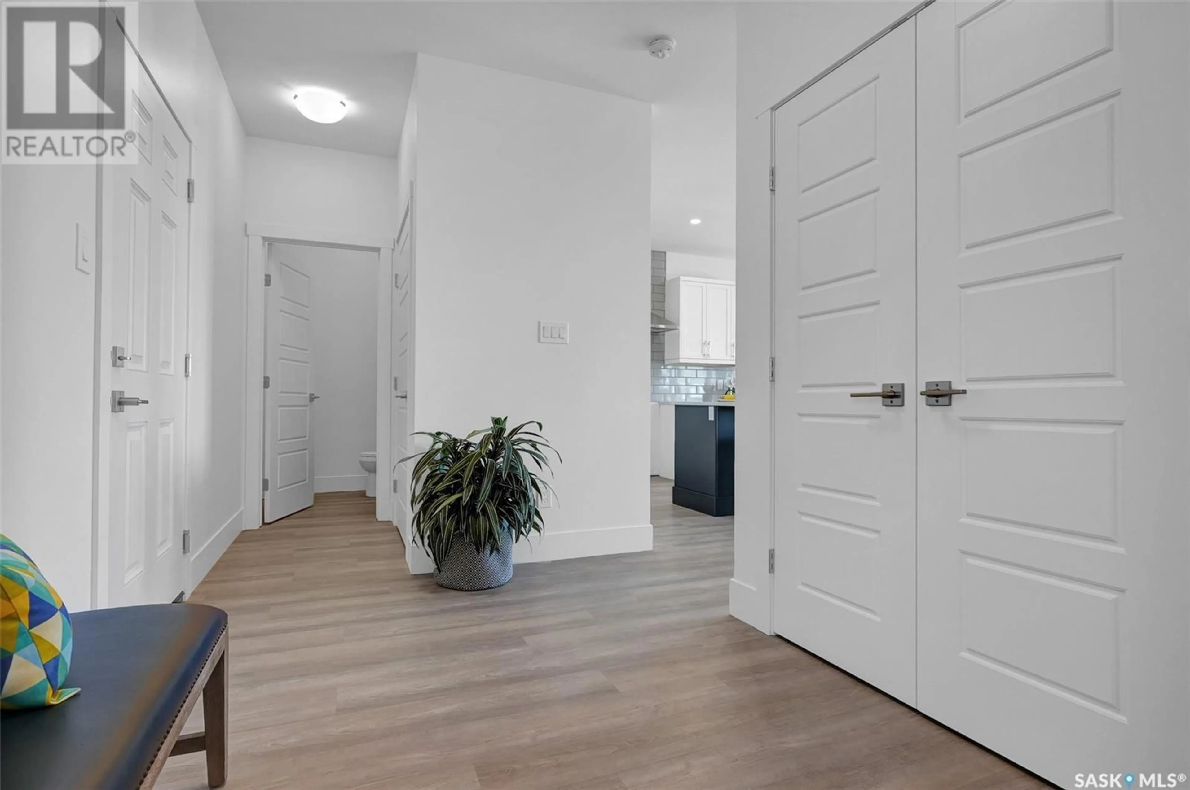42 Clunie COURT, Moose Jaw, Saskatchewan S6J0E3
Contact us about this property
Highlights
Estimated ValueThis is the price Wahi expects this property to sell for.
The calculation is powered by our Instant Home Value Estimate, which uses current market and property price trends to estimate your home’s value with a 90% accuracy rate.Not available
Price/Sqft$378/sqft
Est. Mortgage$2,533/mo
Tax Amount ()-
Days On Market206 days
Description
NEW CONSTRUCTION! Be the 1st to own this beautiful 2 Storey home in the perfect family neighbourhood of West Park Village of Moose Jaw. Built by Horizon Homes, "Beyond Expectations". Horizon Homes is a Gold Member with Saskatchewan Home Warranty, so they got you covered! This is MOVE IN READY & Fully Finished! Welcomed into the home by the foyer, which opens into 9ft ceilings showcasing the Wall of Windows in the open concept floor plan. Kitchen gorgeous crisp white cabinetry, with dual toned centre island, Quartz counters (that are carried throughout), and complimentary backsplash to complete the fresh look. The living room has. Gas fireplace with full Tiled feature wall. The main floor comes complete with a 2pc. Bath, and access to the Deck with Natural Gas BBQ hook up, to overlook the yard. The 2nd Floor hosts 3 Bedrooms with the Master Bedroom enjoying a spacious walk-in closet and a 4pc. Ensuite, 2nd Floor Laundry & Main 4pc. Bath. The Lower Level, which is perfect for family entertainment, enjoys a Family Room, 4th & 5th Bedrooms and 4pc. Bath. The Deck is finished with aluminum railings too. The Triple Attached Heated Garage has a drain and perfect for all your toys. BONUS! GST/PST is included in Listing Price! Let’s make your next move to live more beautifully. CLICK ON THE MULTI MEDIA LINK FOR A FULL VISUAL TOUR! (id:39198)
Property Details
Interior
Features
Second level Floor
Primary Bedroom
13 ft x 12 ft ,6 inOther
11 ft ,8 in x 8 ft4pc Ensuite bath
7 ft x 5 ft ,6 inBedroom
12 ft ,4 in x 10 ft ,6 inProperty History
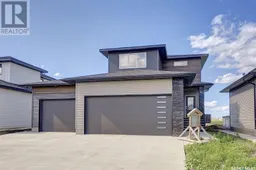 46
46
