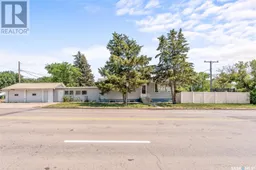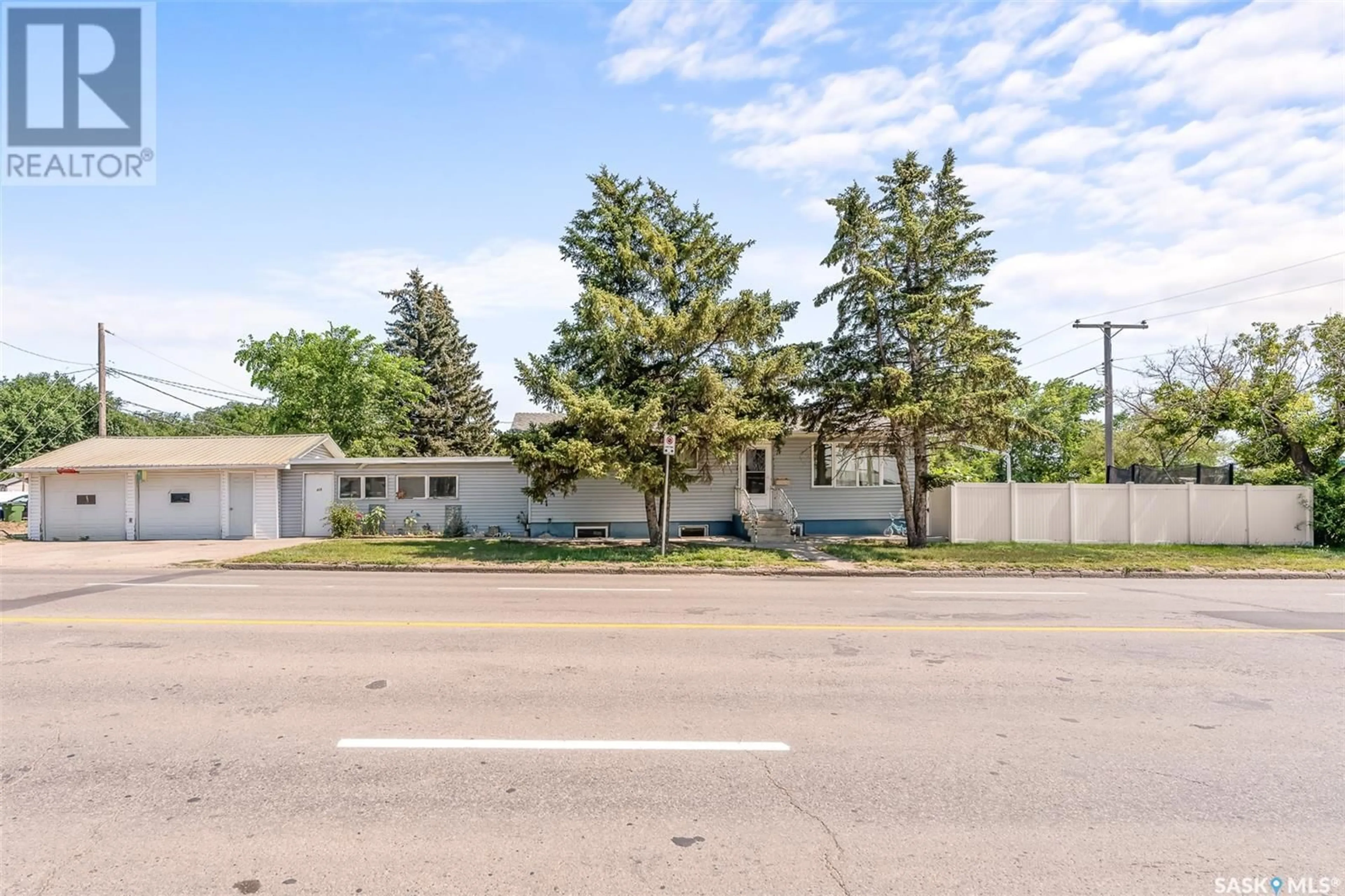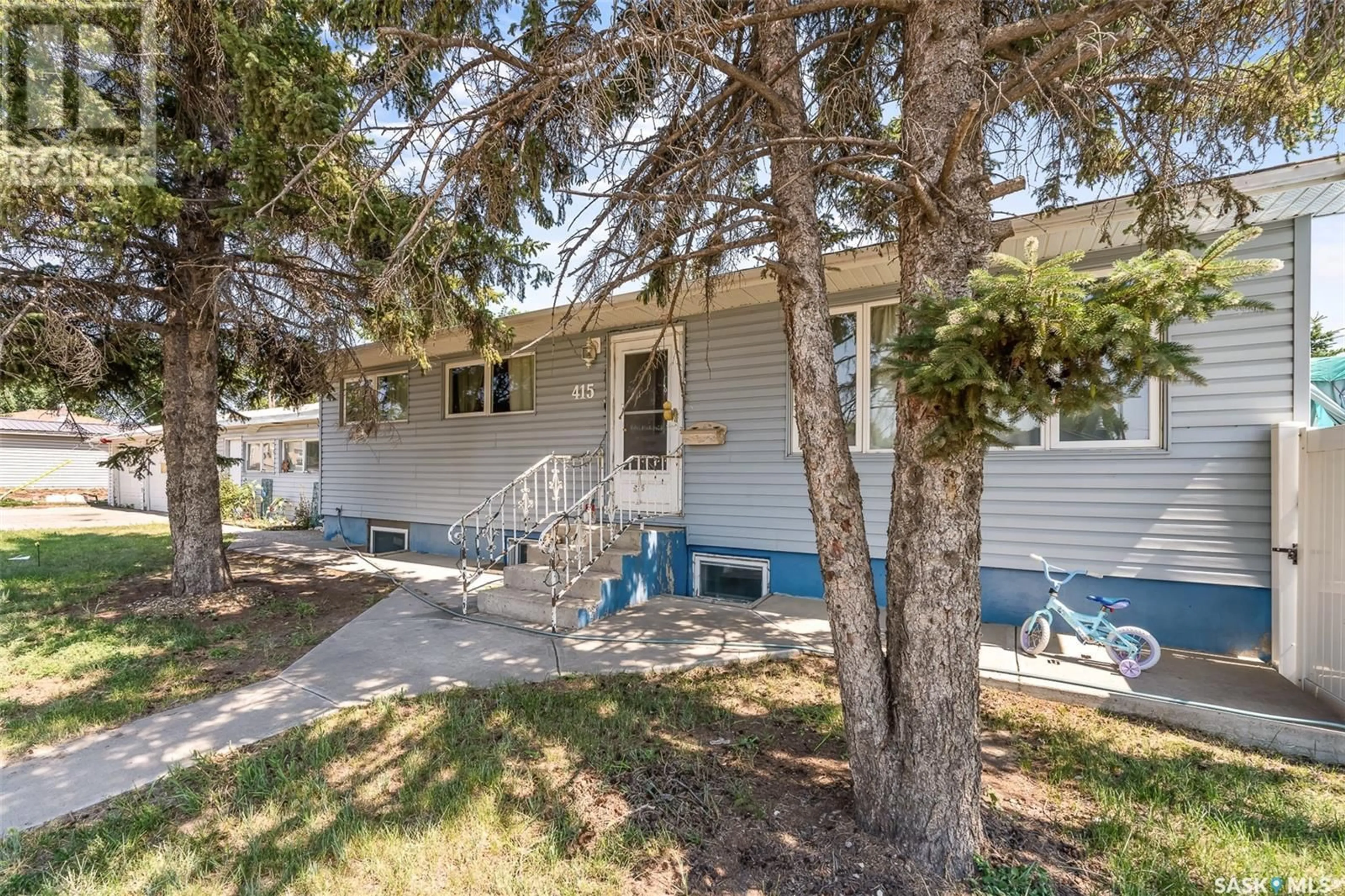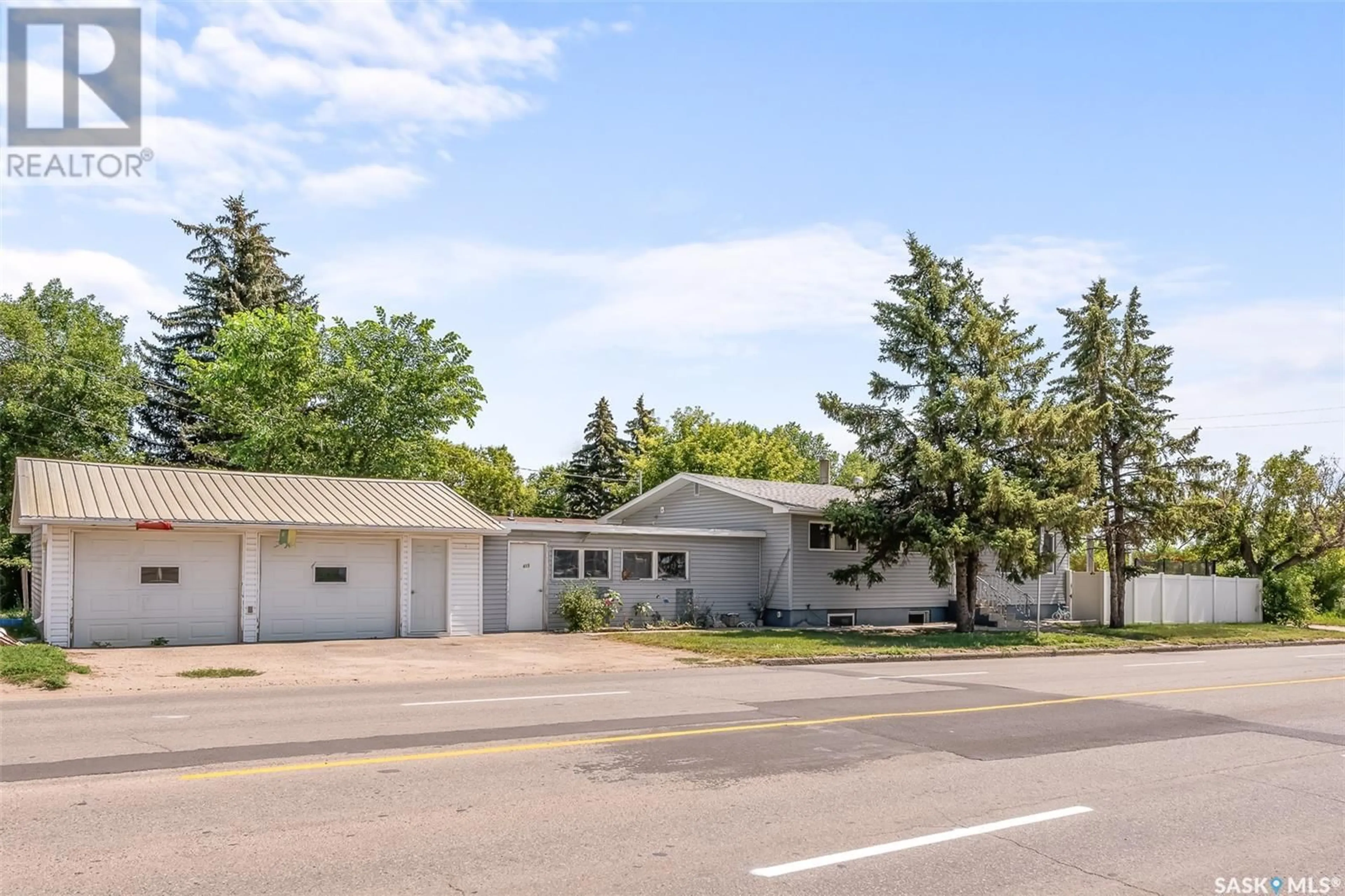415 9th AVENUE NW, Moose Jaw, Saskatchewan S6H4H6
Contact us about this property
Highlights
Estimated ValueThis is the price Wahi expects this property to sell for.
The calculation is powered by our Instant Home Value Estimate, which uses current market and property price trends to estimate your home’s value with a 90% accuracy rate.Not available
Price/Sqft$232/sqft
Est. Mortgage$1,116/mo
Tax Amount ()-
Days On Market108 days
Description
For Sale: Versatile 2-Unit Bungalow – Perfect for Investment or Multi-Generational Living! Two separate 3BR/1BTH units! Discover this beautifully designed 2-unit bungalow offering incredible versatility and income potential. Located in a desirable neighborhood, this property features two suites, each with its own entrance, laundry facilities for each unit, and private yard space. The top floor offers spacious 3 bedrooms, a living room, kitchen, and dining room. Access to the backyard which is perfect for relaxing or entertaining. The backyard also has access to a large breezeway which provides a peaceful retreat. Lastly, the large double-heated garage for convenient parking and storage completes the upper-level tenant package. The Basement Suite is a Cozy 3-bedroom layout with comfortable living spaces with a Separate entrance, laundry facilities, and a smaller yard space. Whether you're looking to invest in a rental property, need space for extended family, or want the option to live in one unit and rent out the other, this bungalow has it all! Don’t miss the opportunity to own this unique and versatile property. Schedule a viewing today! (id:39198)
Property Details
Interior
Features
Main level Floor
Dining room
9 ft ,1 in x 9 ft ,5 in4pc Bathroom
Bedroom
12 ft ,9 in x measurements not availableBedroom
12 ft ,5 in x 9 ftProperty History
 34
34


