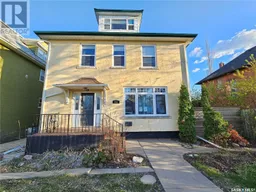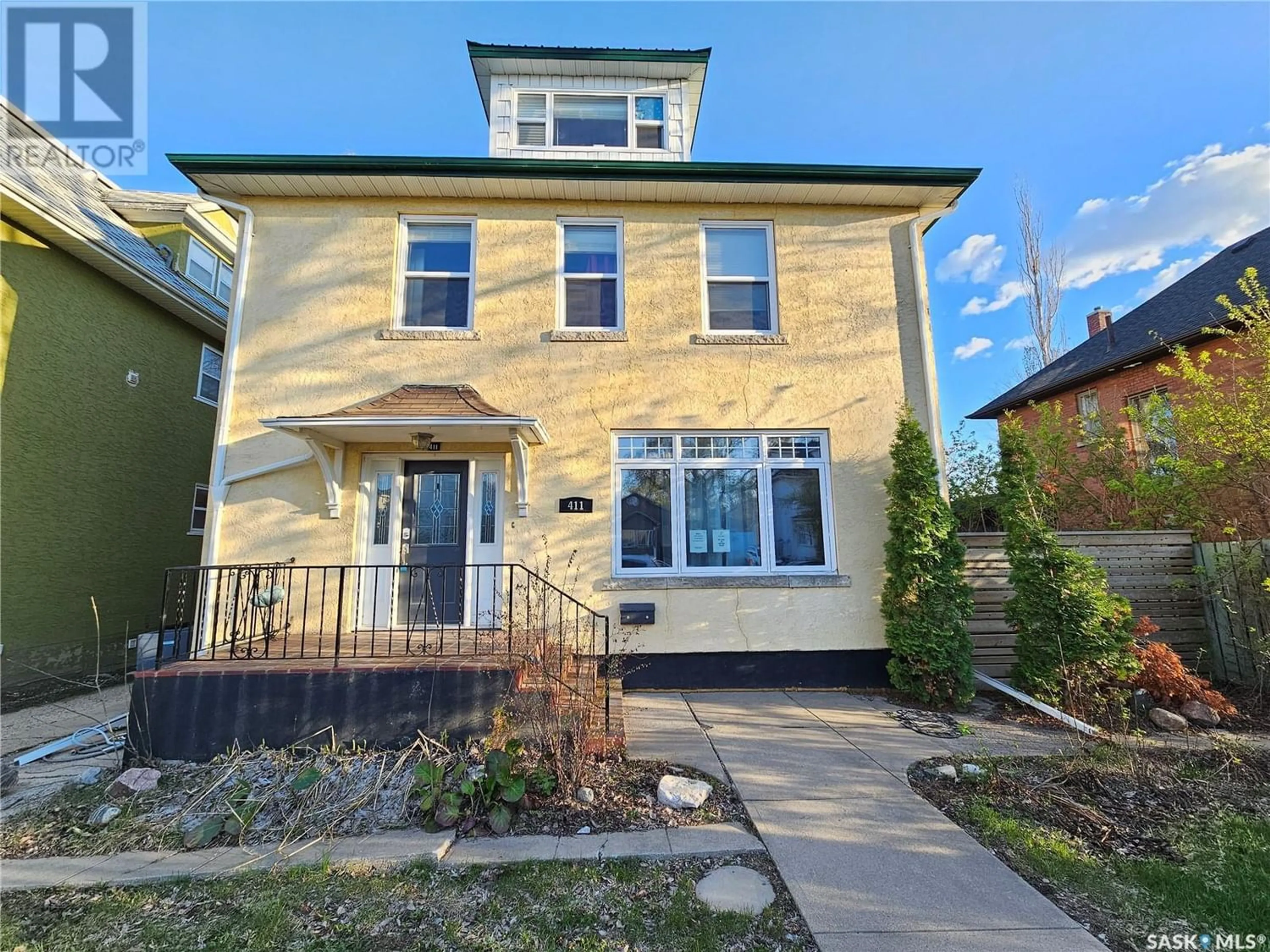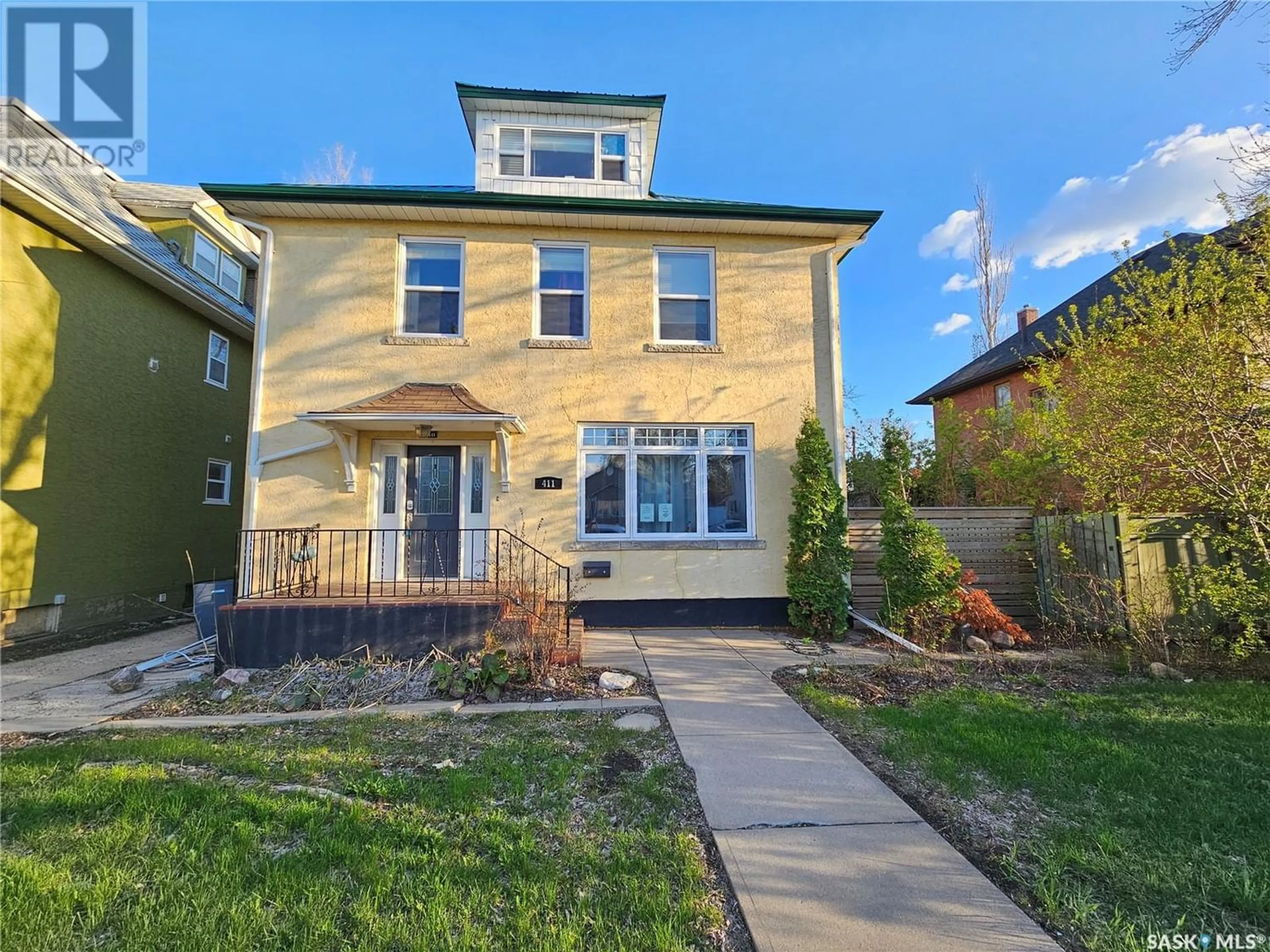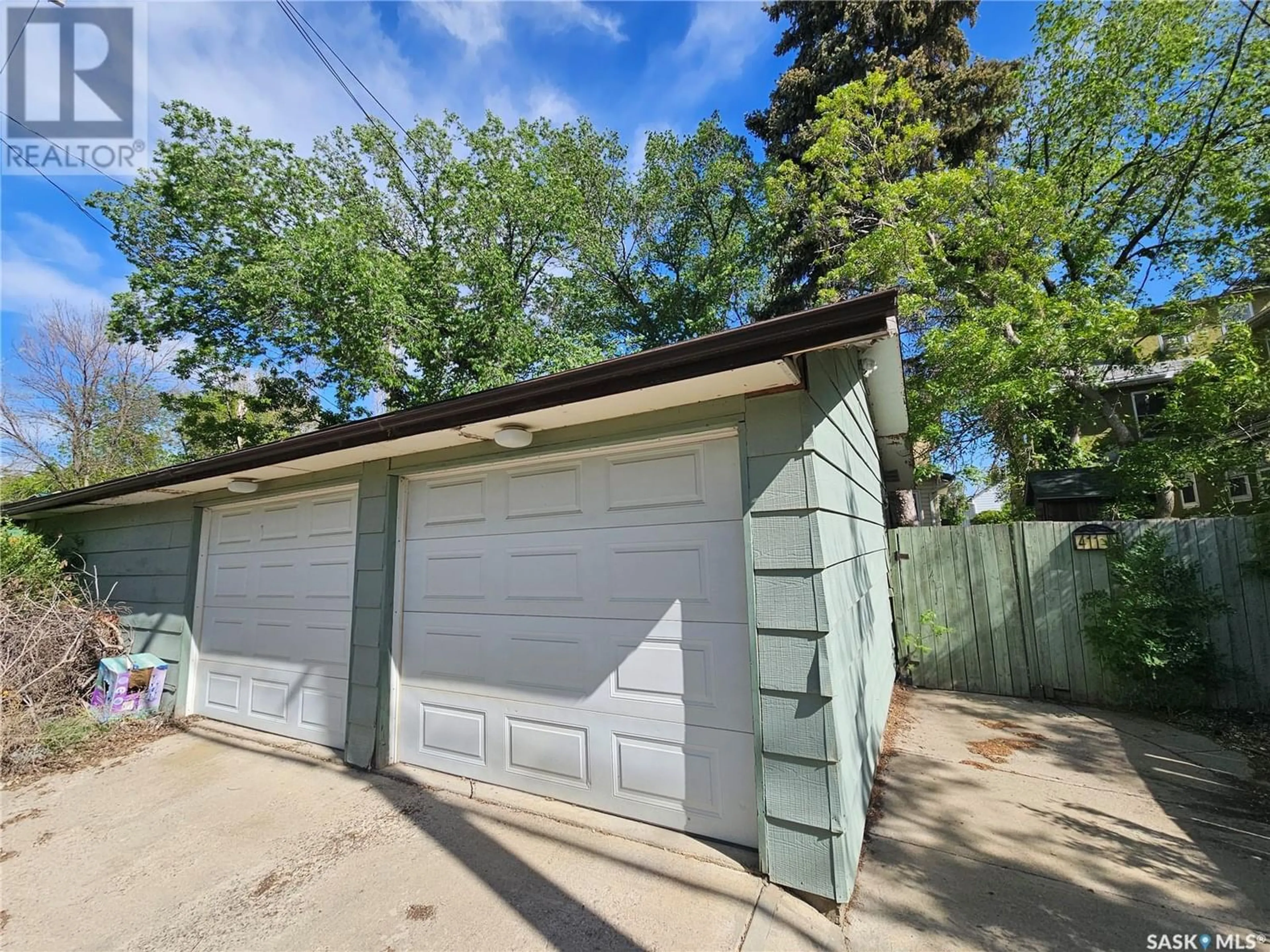411 Ominica STREET W, Moose Jaw, Saskatchewan S6H1X7
Contact us about this property
Highlights
Estimated ValueThis is the price Wahi expects this property to sell for.
The calculation is powered by our Instant Home Value Estimate, which uses current market and property price trends to estimate your home’s value with a 90% accuracy rate.Not available
Price/Sqft$154/sqft
Days On Market59 days
Est. Mortgage$1,447/mth
Tax Amount ()-
Description
Welcome to your spacious and charming 2.5 storey home with finished loft, nestled near multiple parks. This beautiful property boasts 3 bedrooms, 2 dens, and 4 bathrooms, offering ample space for comfortable living. Eat-in kitchen features plenty of cabinetry, an island for added convenience, and a cozy ambiance perfect for family gatherings. The main floor also features a formal dining room adorned with stained glass, bow window, and glass French doors leading to a bright living room with a picture window, hardwood floors, and 9 ft ceilings, creating an inviting atmosphere for entertaining guests. Conveniently located off the foyer/nook is a powder room, adding practicality to the layout. Moving upstairs, you'll find three large bedrooms & a storage room in the hallway. A full bathroom completes this floor with a clawfoot tub, built-in linen closet & separate shower. The 3rd floor loft is finished with hardwood and another 2 pc washroom. The basement is partially finished and includes a 3 pc bathroom with shower, 2 den areas, laundry room, and a utility space. Outside, the private fenced backyard features a deck, shed, & patio paving stones. There is additional parking, and a 20x38 heated garage with a workshop, catering to all your storage and hobby needs! This home has seen many updates over the years, including a 200 amp panel, some windows, and shingles. (id:39198)
Property Details
Interior
Features
Second level Floor
Bedroom
11 ft ,6 in x 12 ft ,4 inBedroom
15 ft ,6 in x 12 ft4pc Bathroom
12 ft x 14 ft ,6 inBedroom
10 ft ,10 in x 11 ft ,5 inProperty History
 45
45


