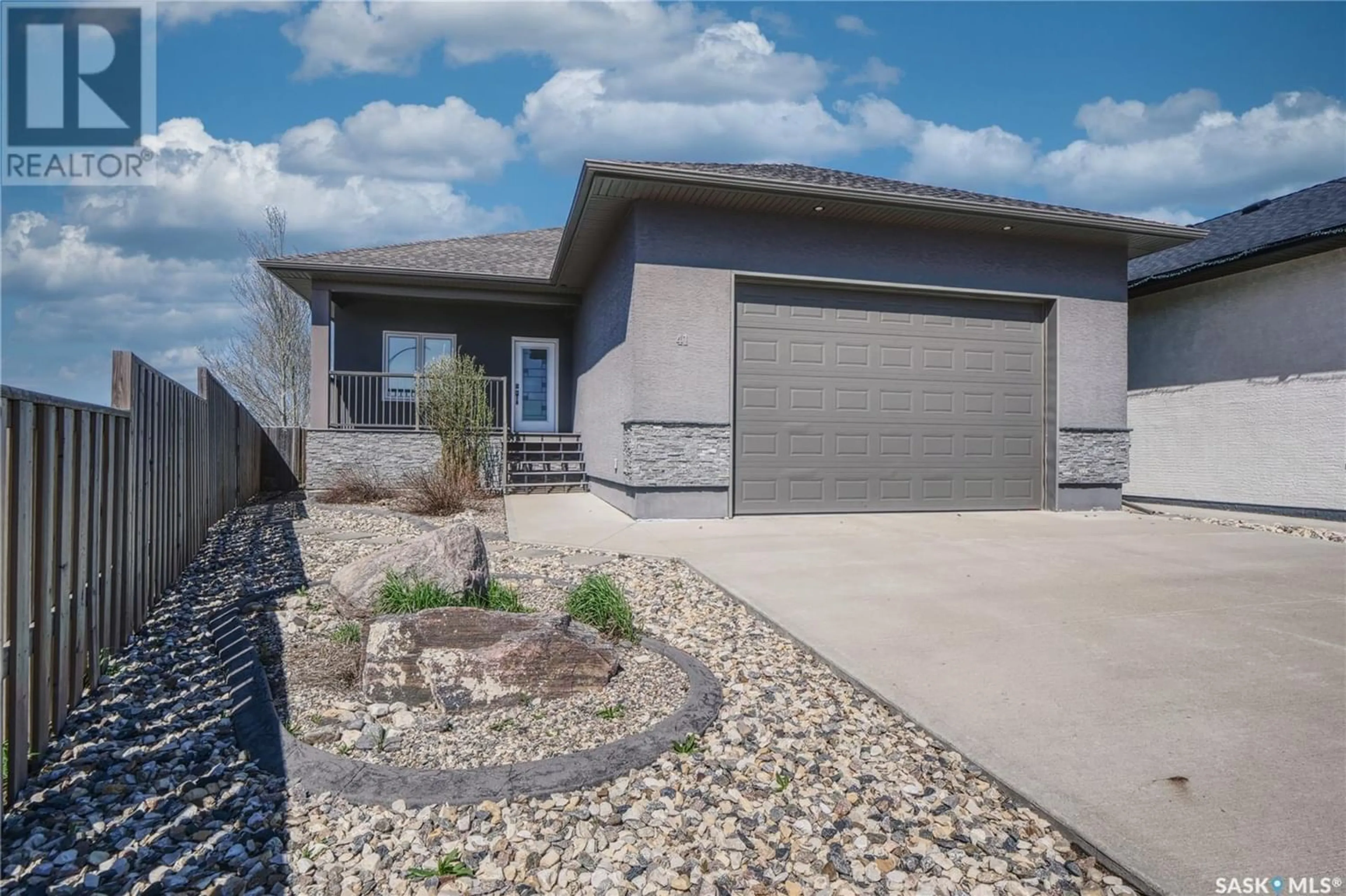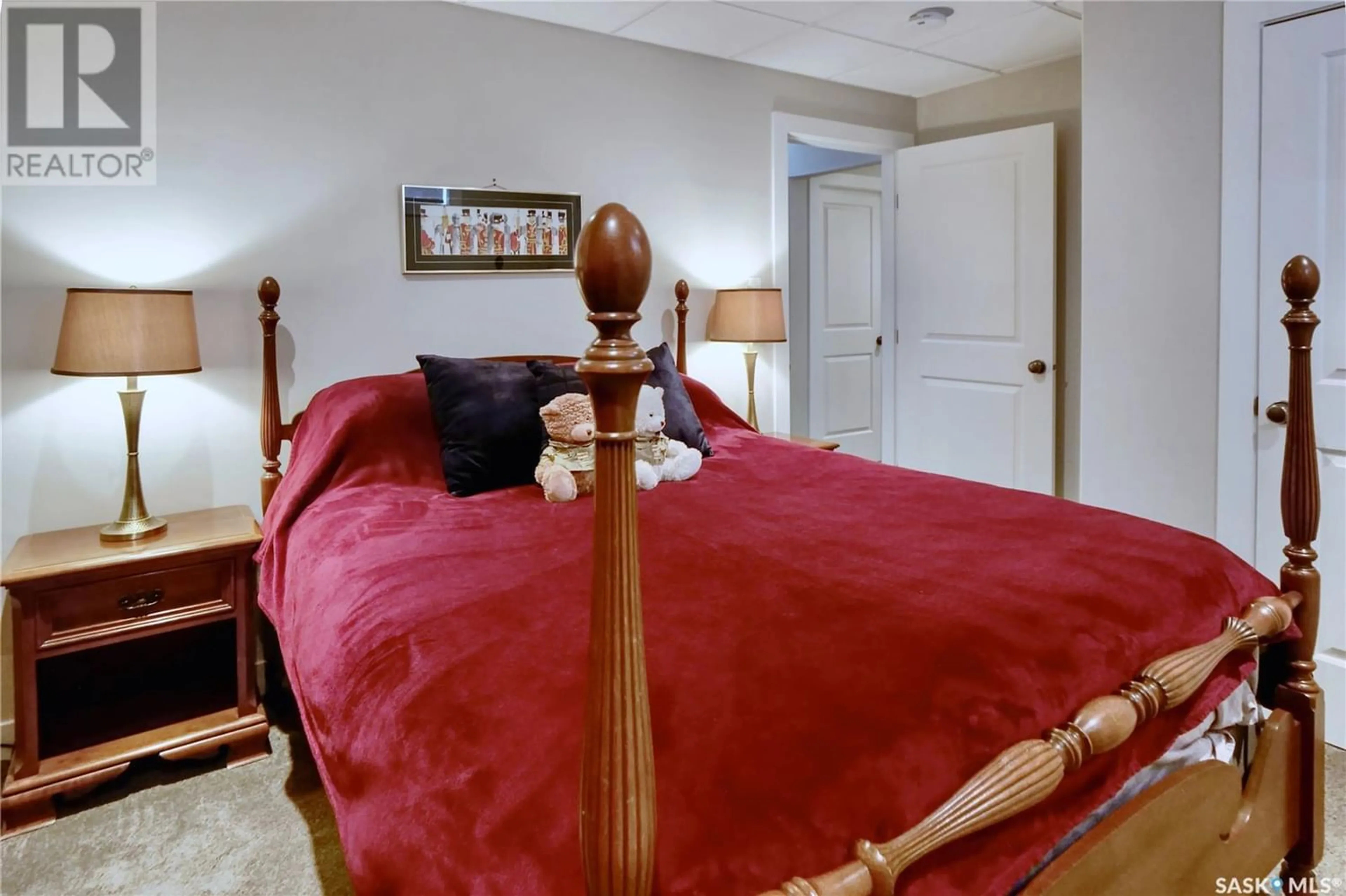41 Hodges CRESCENT, Moose Jaw, Saskatchewan S6J0B1
Contact us about this property
Highlights
Estimated ValueThis is the price Wahi expects this property to sell for.
The calculation is powered by our Instant Home Value Estimate, which uses current market and property price trends to estimate your home’s value with a 90% accuracy rate.Not available
Price/Sqft$380/sqft
Days On Market78 days
Est. Mortgage$2,405/mth
Tax Amount ()-
Description
Welcome to 41 Hodges Crescent in West Park Village! Defining move-in ready, this beautiful bungalow home is completely finished inside and out! Ready for lounging on the back deck in the evening, for your private, unobstructed, viewing of the sun setting over the prairie. As you step onto the covered front deck, then enter a large foyer your stress level begins to drop! Beside the foyer is a custom-designed home office with a quartz-topped desk (could be a bedroom) offering a work-from-home option! The open-concept living, dining & Chefs kitchen features beautiful contemporary cabinetry, quartz countertops, gas range, quiet Miele dishwasher & central prep island. The floor-to-ceiling gas fireplace sets the mood for this space, while the fabulous views out the windows capture your imagination. Down the hall, we find a bedroom and full bath. The spacious primary suite with a large walk-in closet, en-suite bath & dual vanities is so relaxing! A main floor laundry leads to the attached 2-car garage (in-floor heated!). Stepping down to the lower level is a fabulous L-shaped family room, 2 bedrooms, full bath, storage + utility. The ICF basement has in-floor heat for the highest levels of comfort. on-demand hot water, air exchanger, A/C, UGS, 4 bedrooms, 3 baths, over 1450 sq/ft,...did I mention the locations?!!,... are just a few more features. Outside, the professionally landscaped yard is complete with in-ground sprinklers, drip-watered trees & shrubs, pressure treated fence, patio, pathways, rock features, and just enough grass for enjoyment. This very special home is waiting for you to call it home! (id:39198)
Property Details
Interior
Features
Basement Floor
Family room
19 ft ,6 in x 27 ftBedroom
9 ft ,9 in x 13 ft4pc Bathroom
5 ft ,4 in x 10 ftUtility room
7 ft x 16 ft ,7 inProperty History
 49
49

