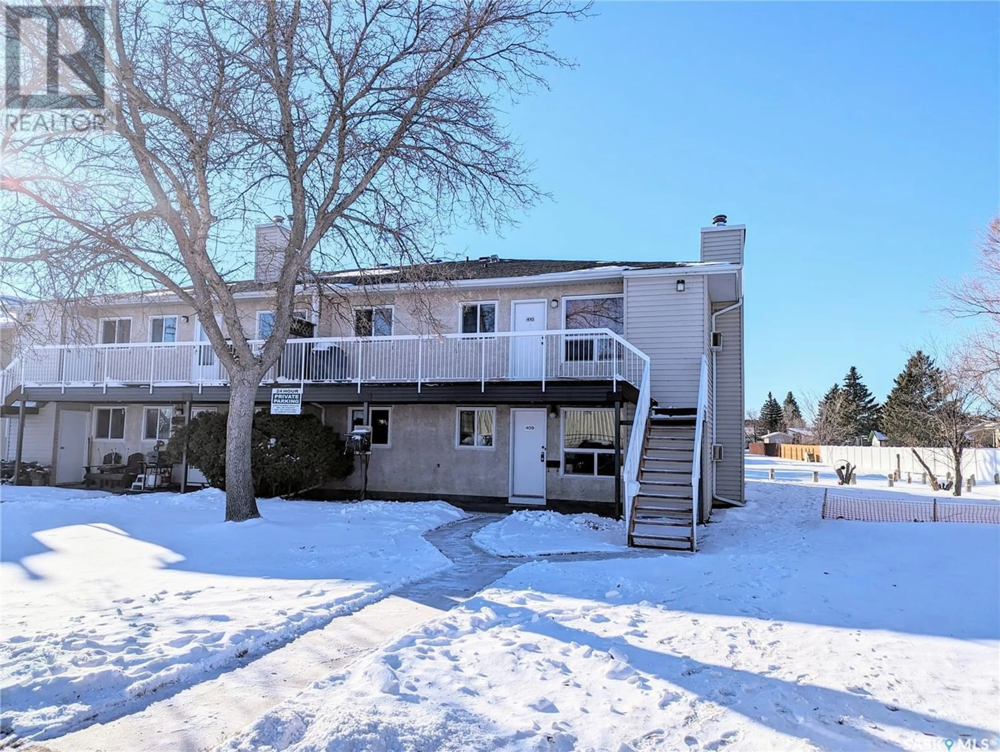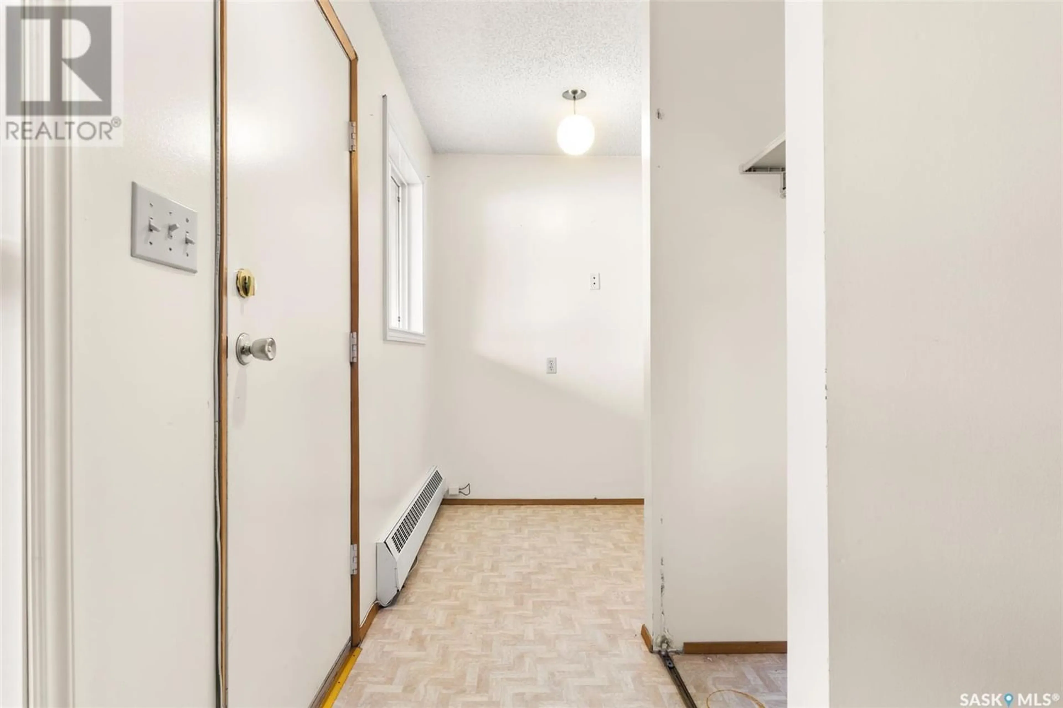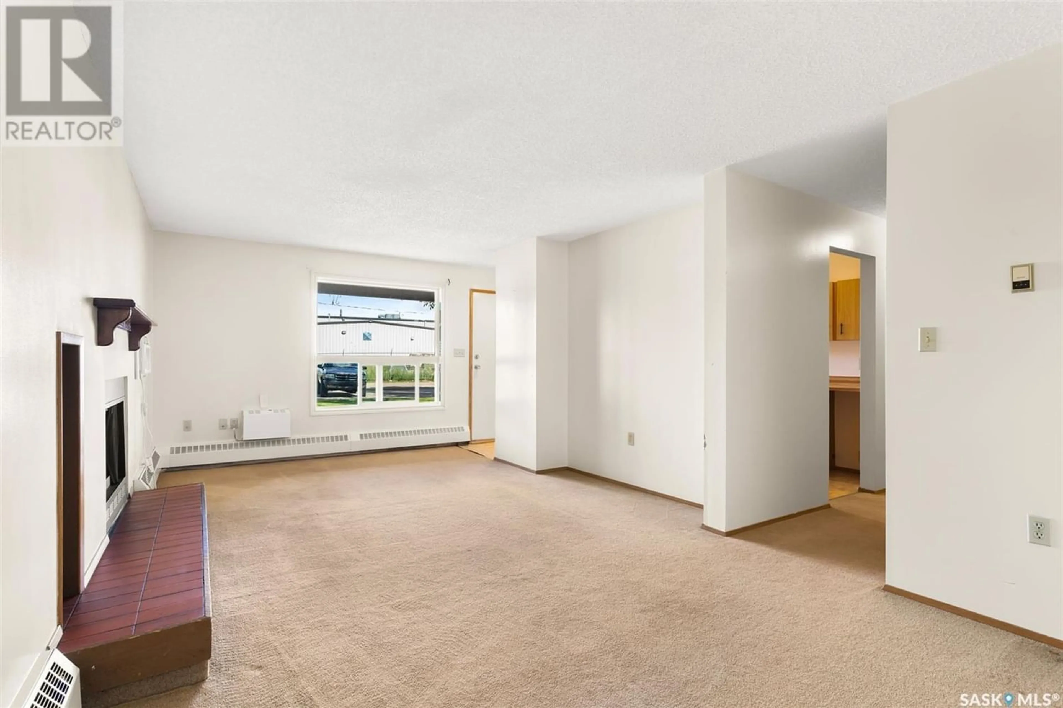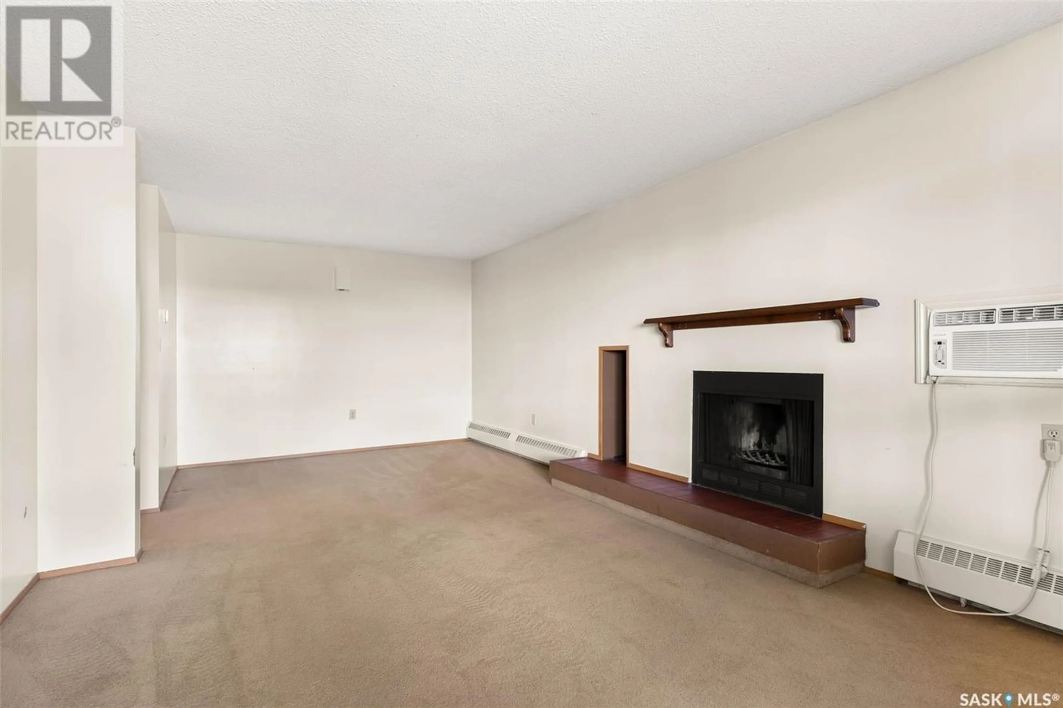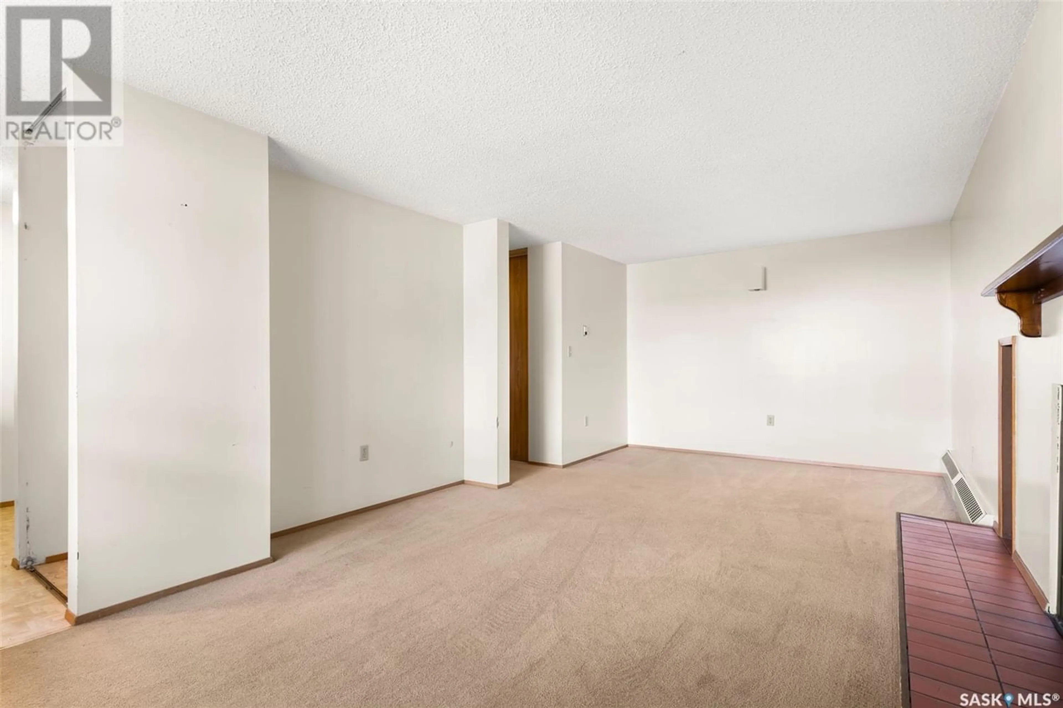409 67 Wood Lily DRIVE, Moose Jaw, Saskatchewan S6J1G6
Contact us about this property
Highlights
Estimated ValueThis is the price Wahi expects this property to sell for.
The calculation is powered by our Instant Home Value Estimate, which uses current market and property price trends to estimate your home’s value with a 90% accuracy rate.Not available
Price/Sqft$113/sqft
Est. Mortgage$344/mo
Maintenance fees$329/mo
Tax Amount ()-
Days On Market358 days
Description
Located in the sought-after Sunningdale community, this one-bedroom, one-bathroom, east-facing main-level condo is an excellent opportunity for first-time home buyers or intuitive investors. The unit boasts 706 sq/ft of living space, making it a perfect fit for those starting their journey in the real estate market or looking to invest. The floor plan features a roomy living area, a galley kitchen connected to the dining area, in-suite laundry, and a storage room. Take advantage of the unit's proximity to multiple shops, restaurants, and amenities in a tranquil neighbourhood. (id:39198)
Property Details
Interior
Features
Main level Floor
Living room
21 ft ,8 in x 10 ft ,9 inKitchen
13 ft ,1 in x 7 ft ,9 inBedroom
13 ft ,2 in x 9 ft ,1 in4pc Bathroom
Condo Details
Inclusions
Property History
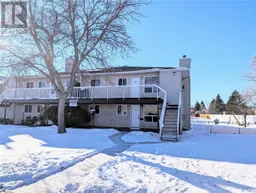 19
19
