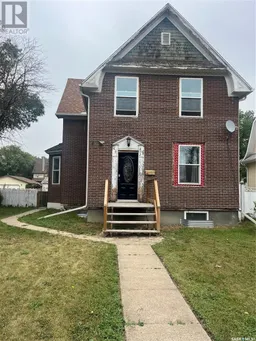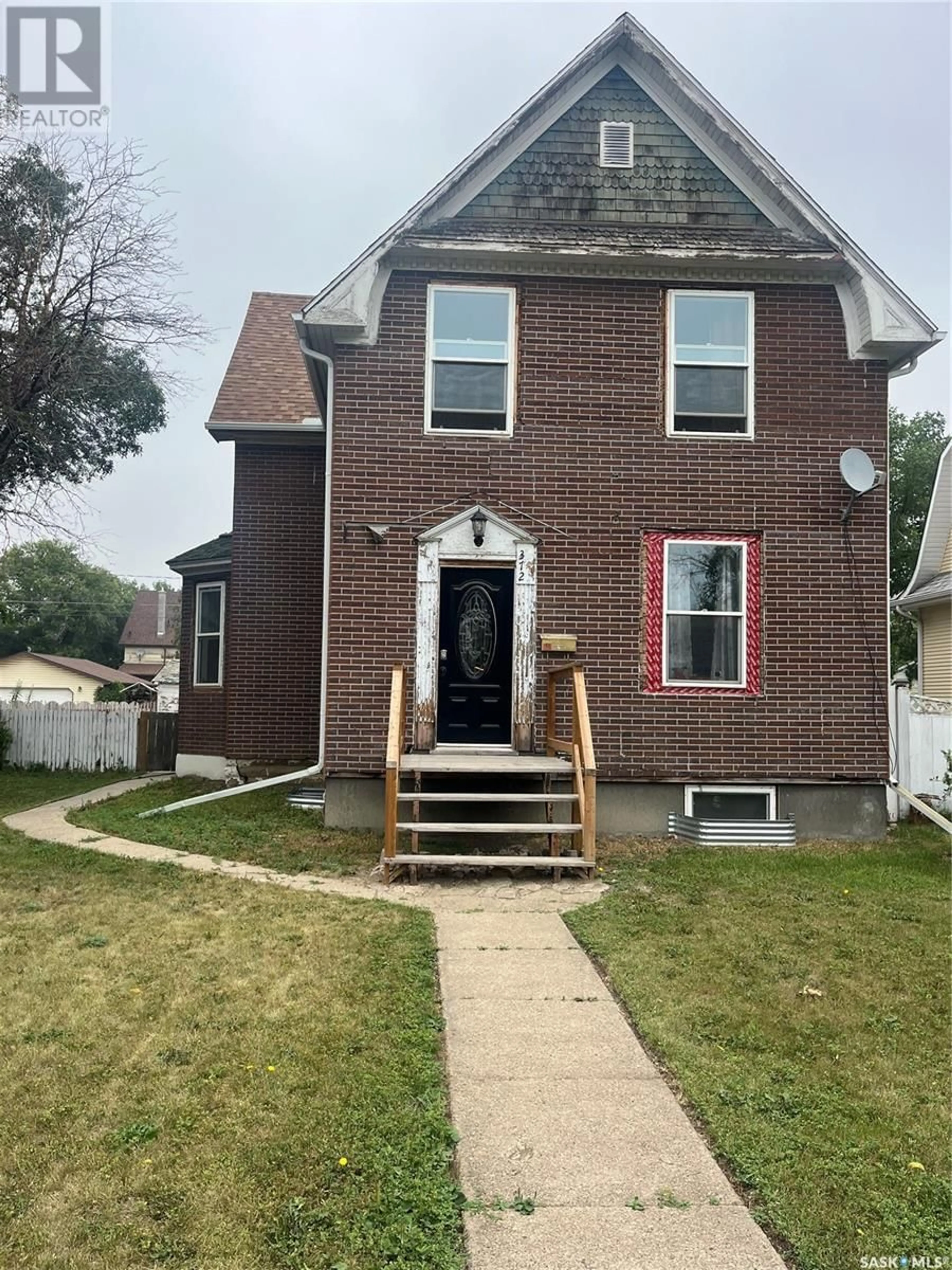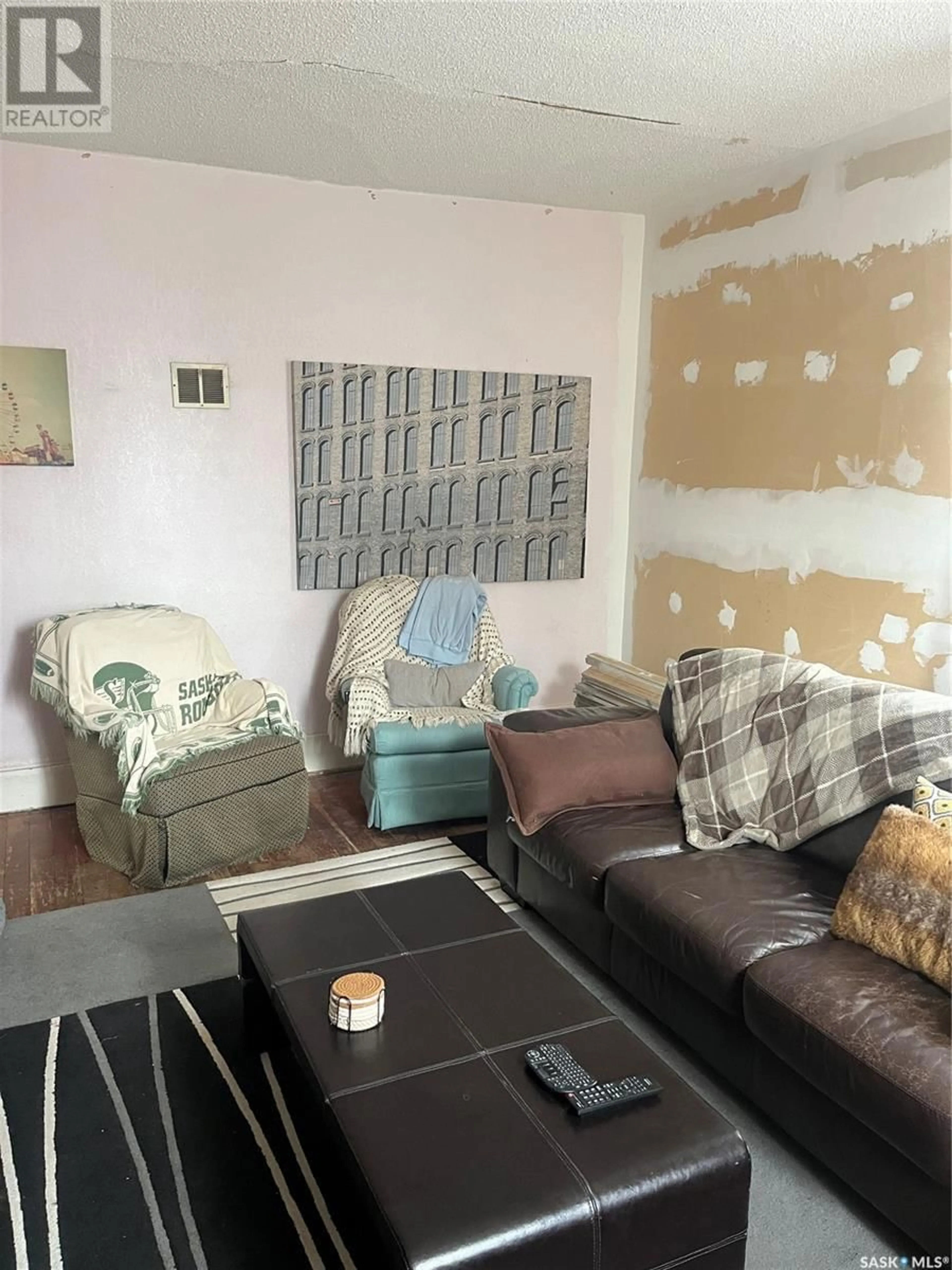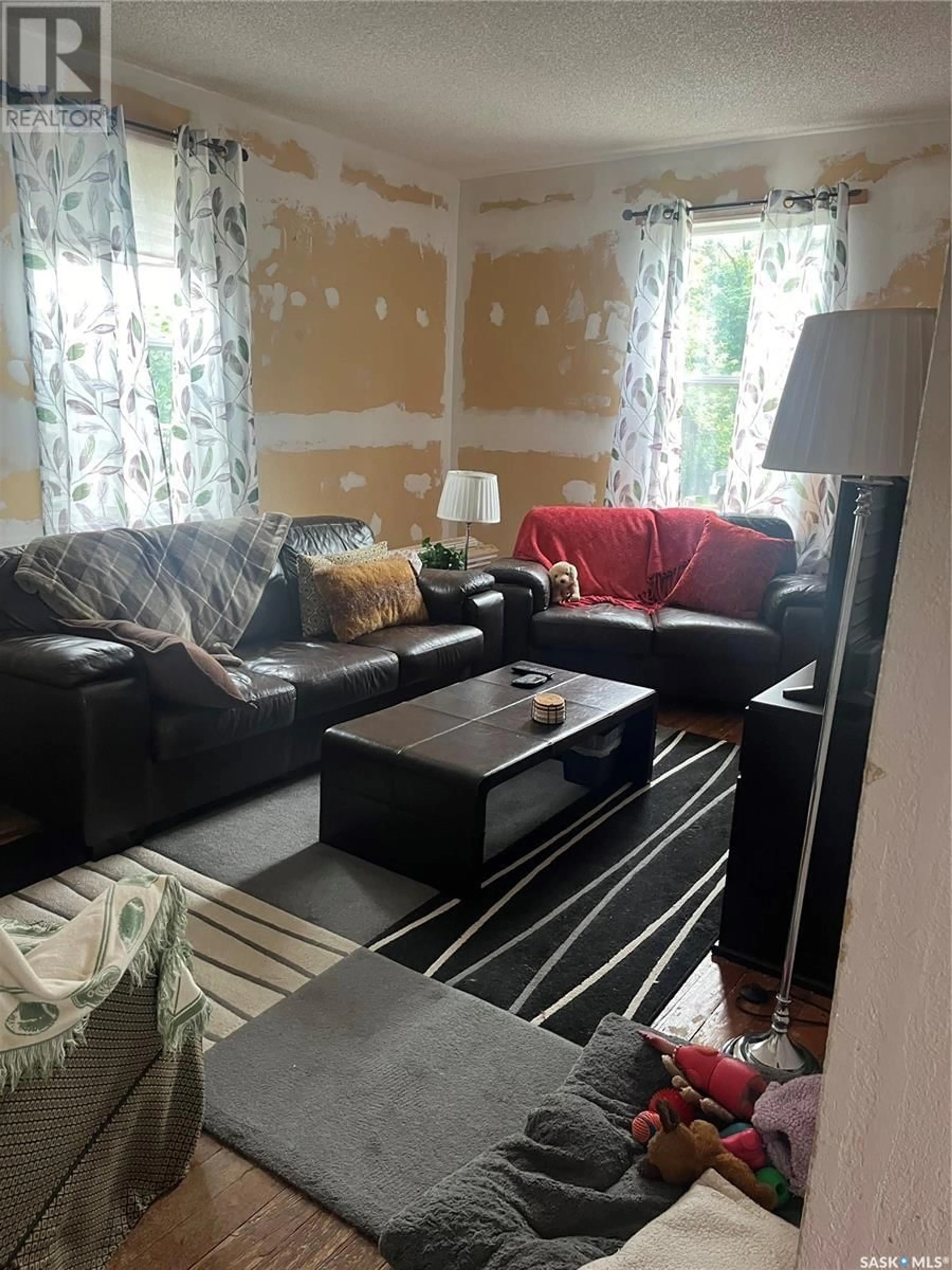372 Ominica STREET E, Moose Jaw, Saskatchewan S6H0G8
Contact us about this property
Highlights
Estimated ValueThis is the price Wahi expects this property to sell for.
The calculation is powered by our Instant Home Value Estimate, which uses current market and property price trends to estimate your home’s value with a 90% accuracy rate.Not available
Price/Sqft$84/sqft
Days On Market5 days
Est. Mortgage$601/mth
Tax Amount ()-
Description
Large Classic family home that needs your personal touch and finishing work. This house was lifted and a new foundation poured in 2016 with new egress windows (approx. value of $50,000). Majority of new windows and doors in 2009, shingles in 2010, eaves and downspouts in 2014. There is so much space, room to build a large walk in closet in the bedroom to the west. At the end of the hallway there is space to make a reading nook for your children or a desk for a work space. Upstairs offers 3 bedrooms, a bathroom and a laundry room. A bedroom on the main floor was opened up to make access to the new basement. There is space there to build a large walk in pantry. New PVC sewer stack was done in 2024. Large yard on a quiet street. Call to book your private viewing to see how you could design this house to make it your forever home! (id:39198)
Property Details
Interior
Features
Second level Floor
Bedroom
13 ft ,10 in x 8 ft ,10 inOther
5 ft ,7 in x 4 ft ,10 in4pc Bathroom
8 ft ,4 in x 5 ft ,10 inBedroom
13 ft ,4 in x 12 ft ,5 inExterior
Parking
Garage spaces 2
Garage type Parking Space(s)
Other parking spaces 0
Total parking spaces 2
Property History
 28
28


