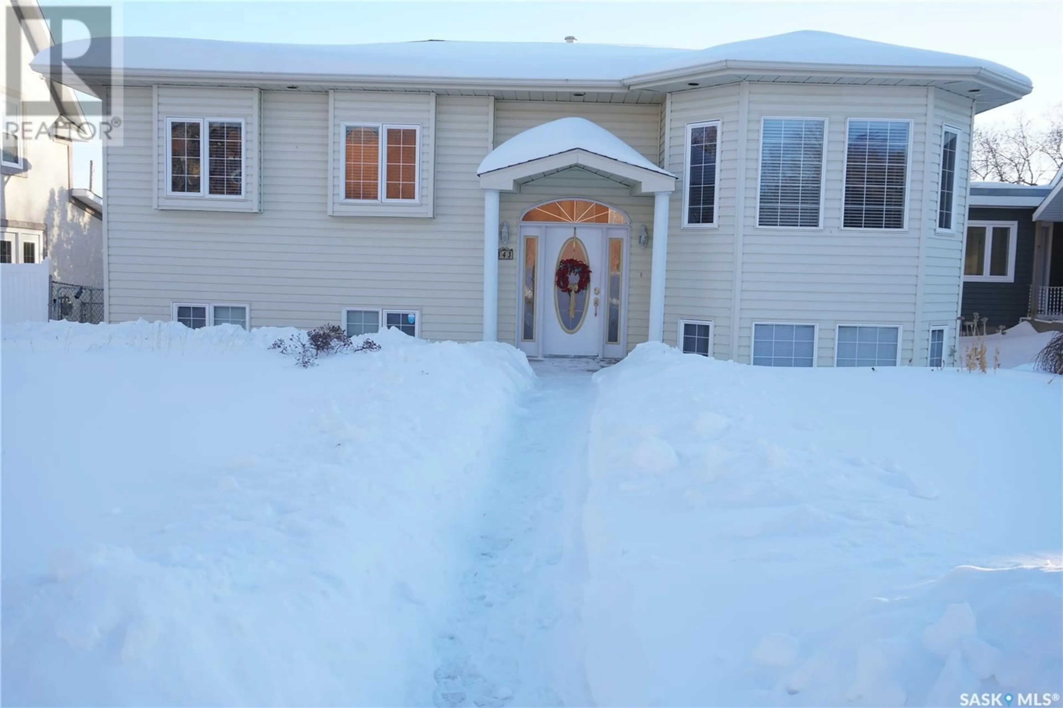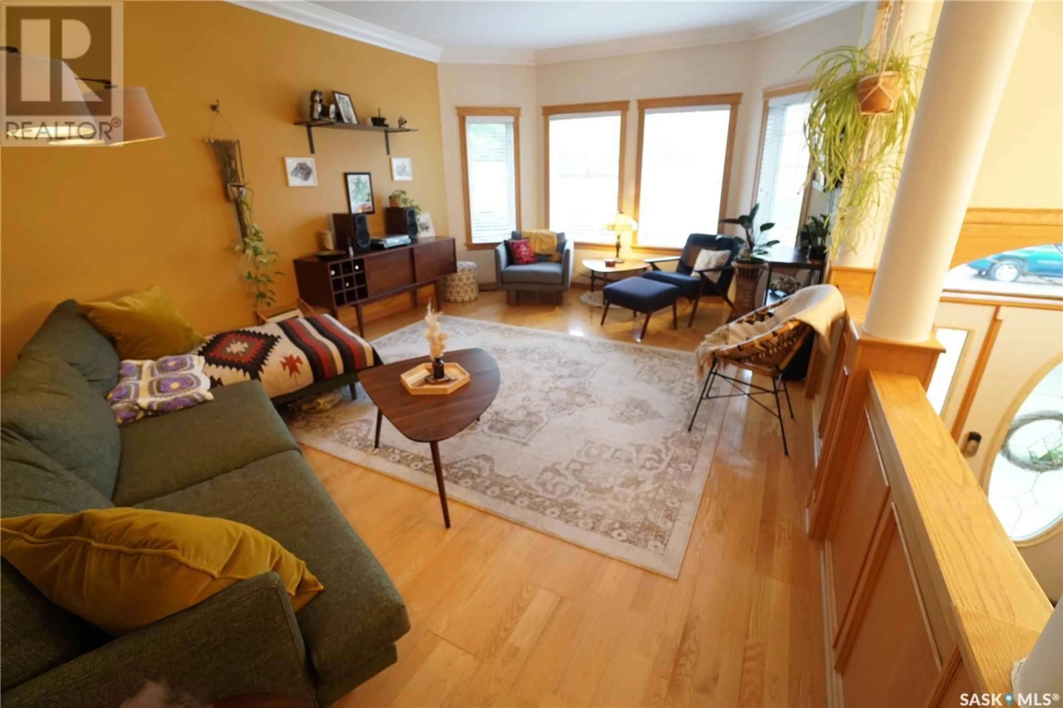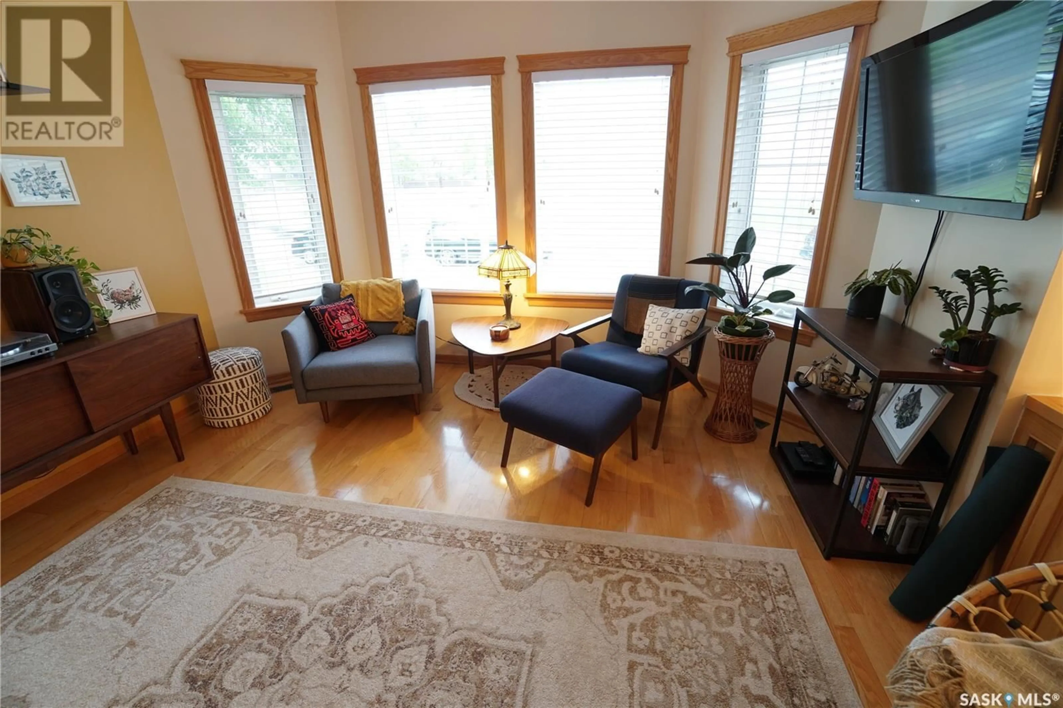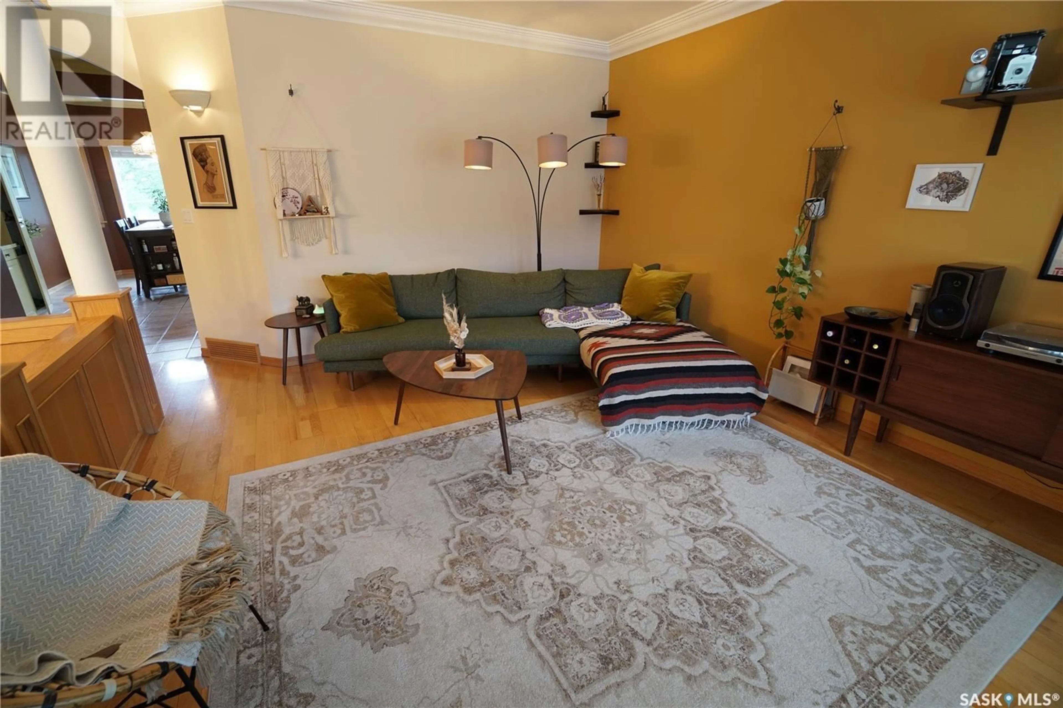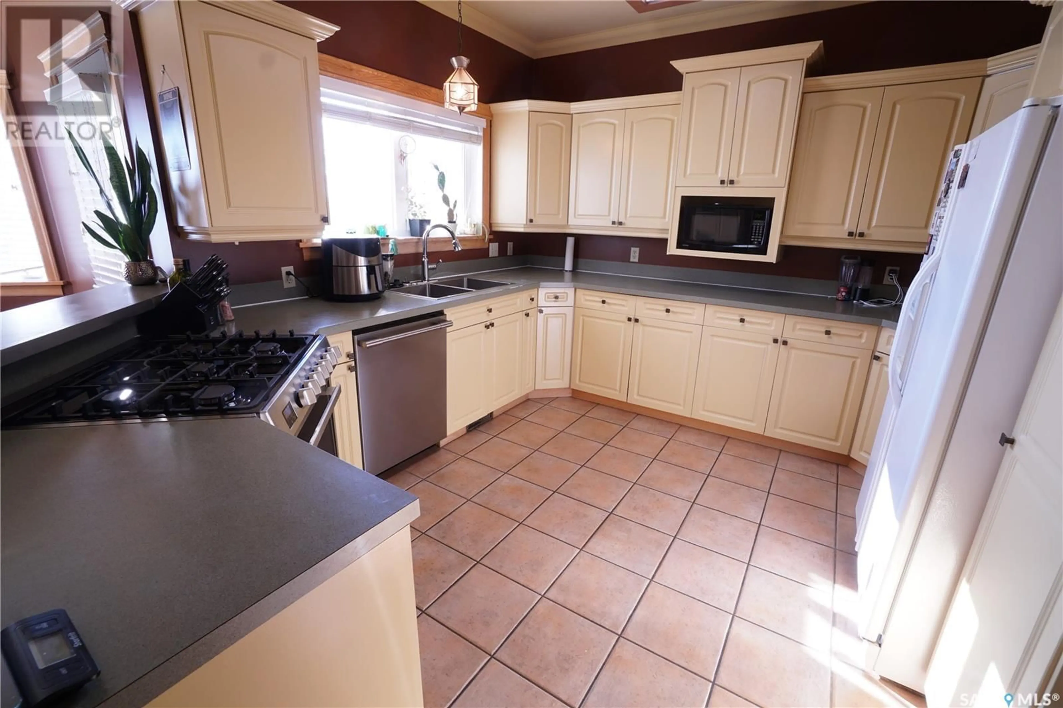343 Oxford STREET W, Moose Jaw, Saskatchewan S6H2P1
Contact us about this property
Highlights
Estimated ValueThis is the price Wahi expects this property to sell for.
The calculation is powered by our Instant Home Value Estimate, which uses current market and property price trends to estimate your home’s value with a 90% accuracy rate.Not available
Price/Sqft$261/sqft
Est. Mortgage$1,503/mo
Tax Amount ()-
Days On Market5 days
Description
Priced to sell. This 1340sf bilevel home features a double detached garage and is located in a desirable area with walking distance to schools, churches and a short commute to restaurants and shopping. As you enter the foyer, you're greeted by an elegant hardwood floor, open staircase, chandelier and stylish pillars. The main floor offers a spacious living room, perfect for entertaining. The generous dining space provides additional cupboard storage and access to the balcony, while the kitchen is equipped with a gas range, fridge, built-in dishwasher and ample cabinetry. Down the hallway, you'll find a large 4-piece washroom that has ceramic tile, bathtub and shower stall. The main floor also includes a large primary bedroom for your comfort and a second bedroom. The lower level offers a massive rec room with gas fireplace, wet bar and walkout access to the backyard. There is also a versatile room that can serve as a bedroom or office. The laundry room provides a second access point to the backyard. Additionally, the basement features two more bedrooms, a 3-piece washroom and a storage room. Recent updates include a gas stove (2024), kitchen and bar sinks (2024), primary bedroom blinds (2024), parging (2024), water heater (2022), washer/dryer (2021) and dishwasher (2021). Don't miss your opportunity to own this beautiful home. (id:39198)
Property Details
Interior
Features
Basement Floor
Other
30 ft ,4 in x 13 ft ,1 inBedroom
14 ft ,5 in x 8 ft ,5 inBedroom
11 ft ,5 in x 11 ft ,8 inBedroom
11 ft ,9 in x 11 ft ,5 inProperty History
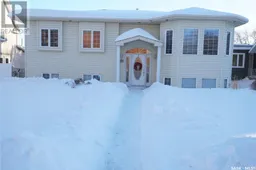 50
50
