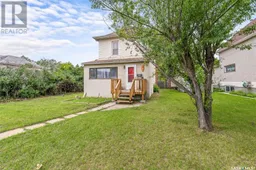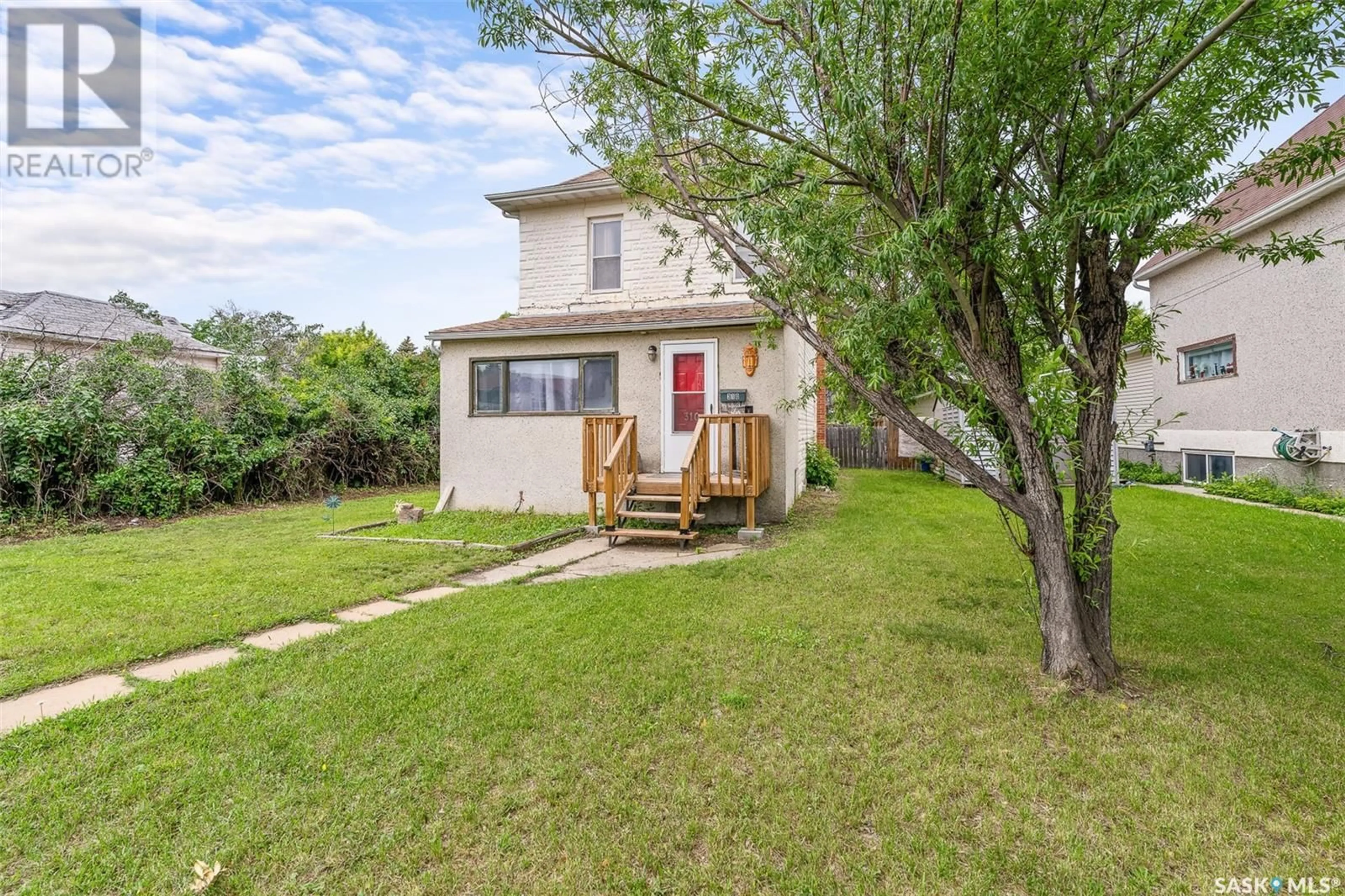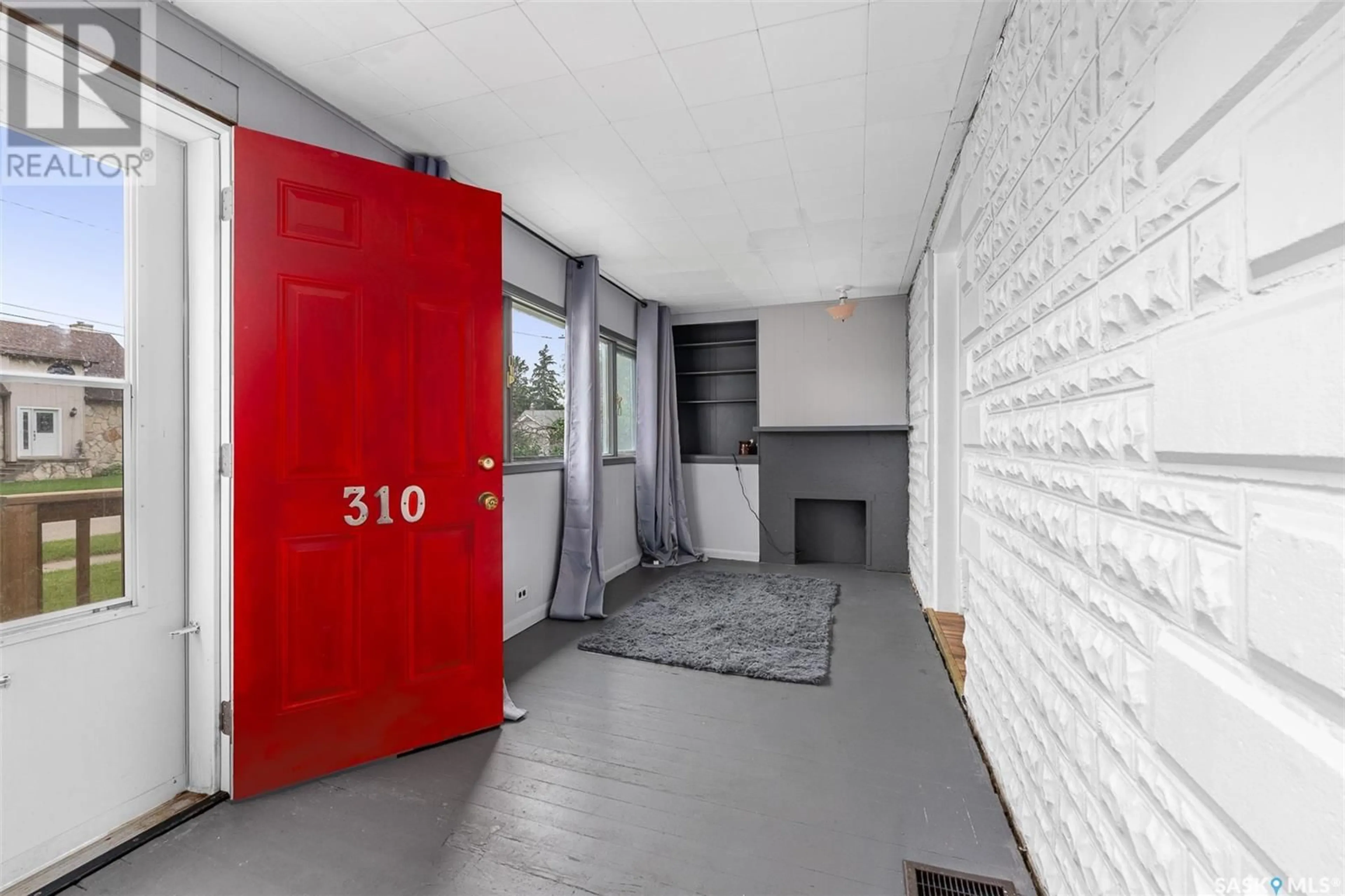310 Grandview STREET W, Moose Jaw, Saskatchewan S6H5K8
Contact us about this property
Highlights
Estimated ValueThis is the price Wahi expects this property to sell for.
The calculation is powered by our Instant Home Value Estimate, which uses current market and property price trends to estimate your home’s value with a 90% accuracy rate.Not available
Price/Sqft$158/sqft
Est. Mortgage$773/mo
Tax Amount ()-
Days On Market158 days
Description
Step into history with this solid, unique 3-bedroom brick home, originally built in 1905. This charming property beautifully blends timeless character with modern conveniences, creating an inviting and functional living space. The large, bright veranda greets you as you approach the home, providing a perfect spot for morning coffee or evening relaxation. Enter into a generously sized living room that offers ample space for both entertaining and everyday living. A 2-piece bathroom is conveniently located on the main floor for guests and daily use. Two of the three bedrooms upstairs feature new plank flooring, combining classic charm with contemporary style. Downstairs, you'll find a brand new washing machine and two versatile dens, perfect for home offices, playrooms, or extra storage. The backyard boasts a two-tiered deck, ideal for outdoor dining, relaxation, and entertaining. The property includes a double garage with remote openers, providing secure parking and additional storage space. This historic brick home offers a unique blend of old-world charm and modern updates, making it a must-see for those seeking a distinctive and welcoming living environment. Don't miss your chance to own a piece of history with all the comforts of contemporary living. Schedule your viewing today! (id:39198)
Property Details
Interior
Features
Second level Floor
Bedroom
12 ft x 8 ft ,6 inBedroom
10 ft ,4 in x 7 ft ,8 inBedroom
10 ft ,2 in x 9 ft ,9 in4pc Bathroom
7 ft x 5 ft ,9 inProperty History
 44
44

