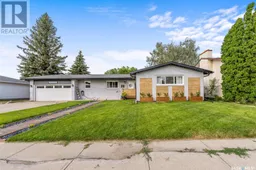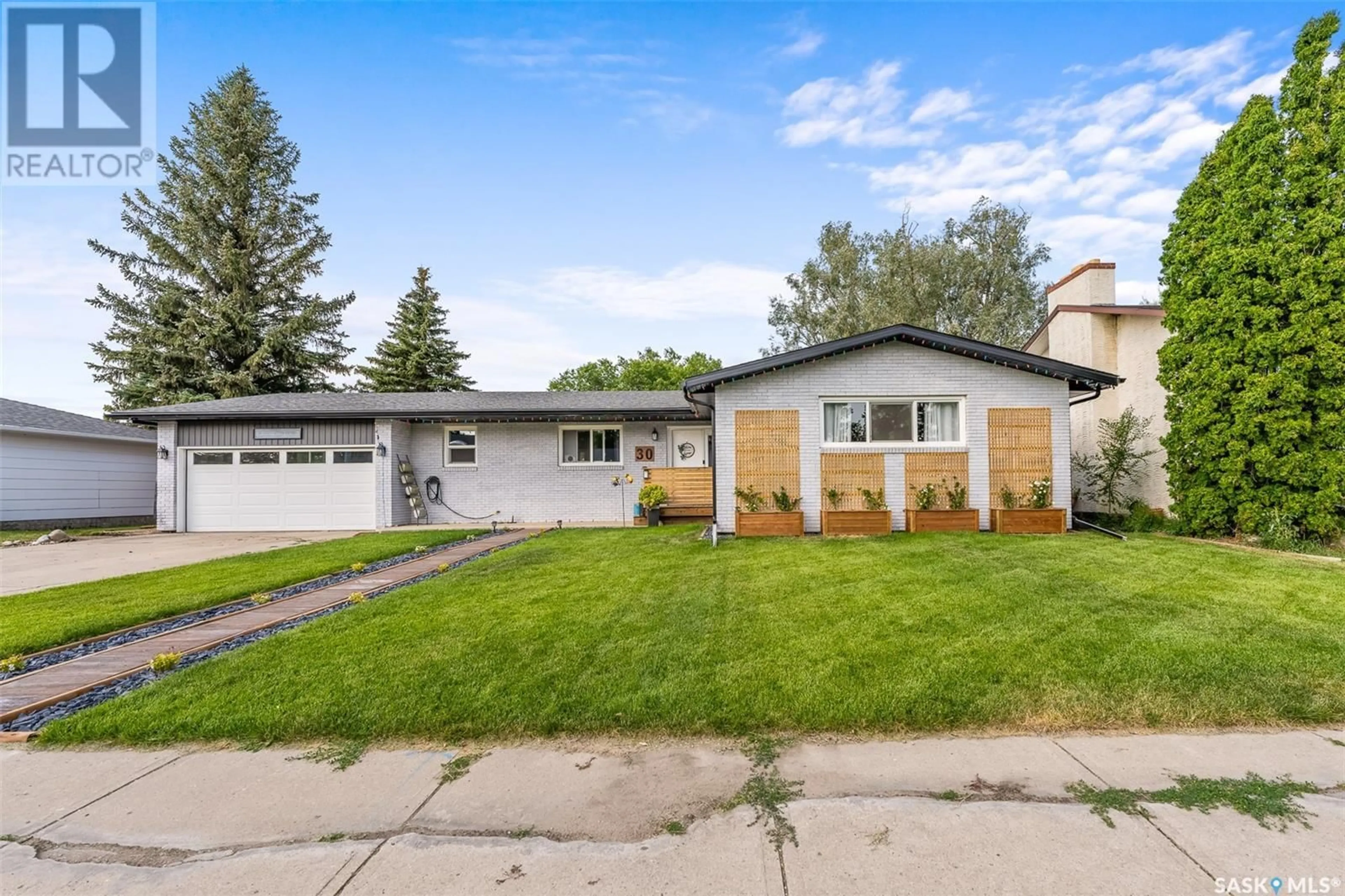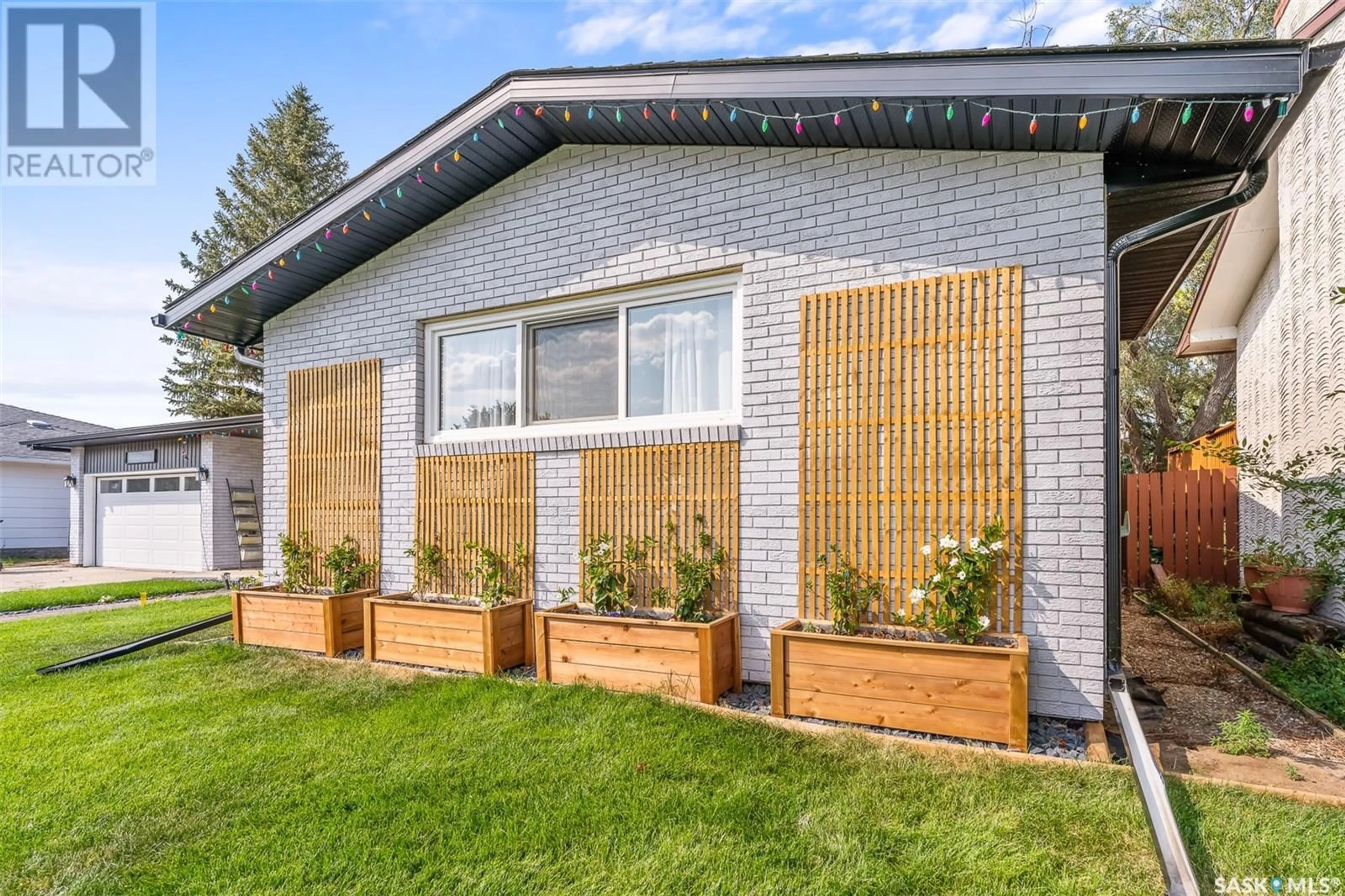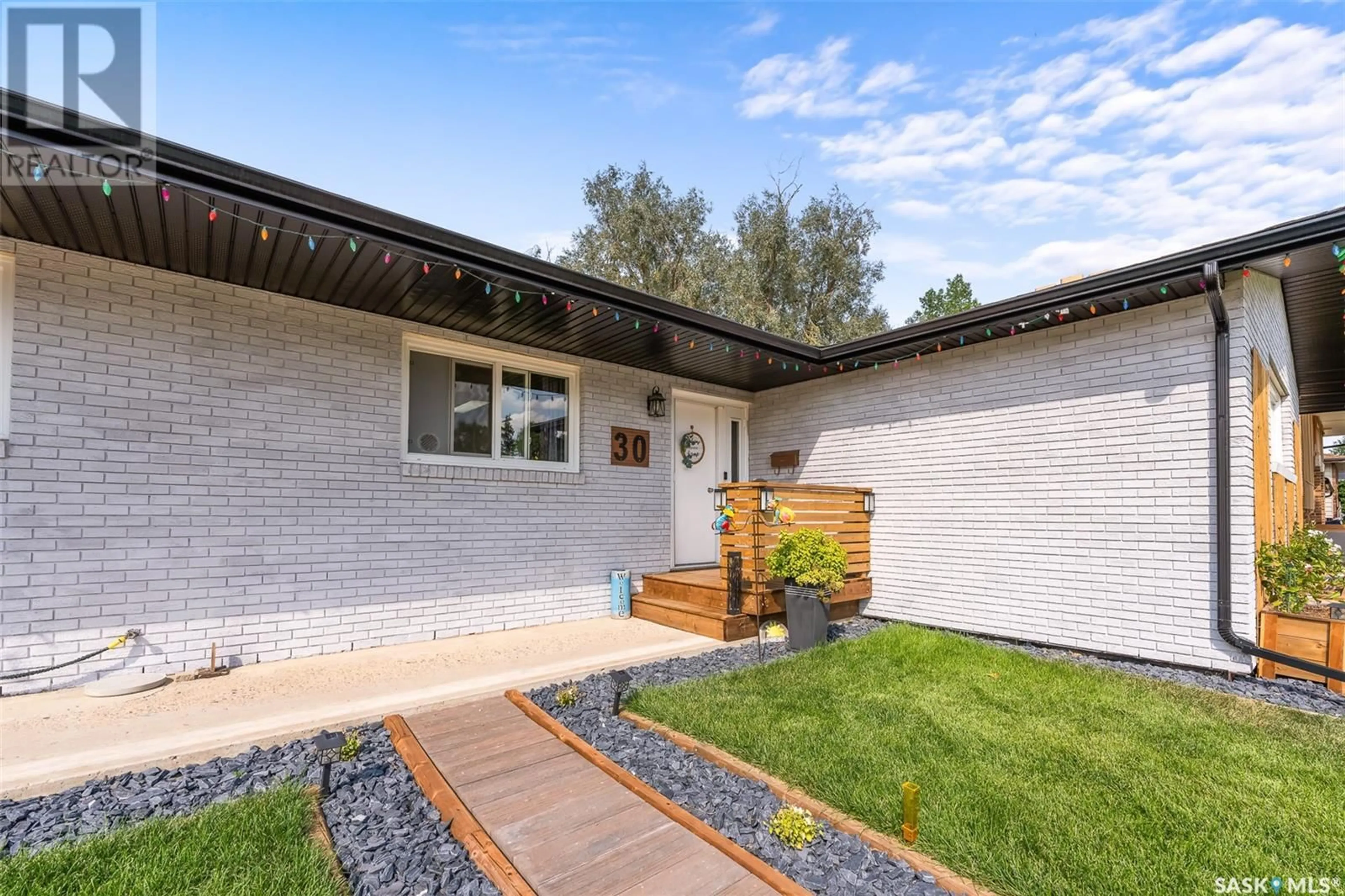30 Bluebell CRESCENT, Moose Jaw, Saskatchewan S6J1A2
Contact us about this property
Highlights
Estimated ValueThis is the price Wahi expects this property to sell for.
The calculation is powered by our Instant Home Value Estimate, which uses current market and property price trends to estimate your home’s value with a 90% accuracy rate.Not available
Price/Sqft$247/sqft
Est. Mortgage$1,885/mth
Tax Amount ()-
Days On Market17 days
Description
Welcome to 30 Bluebell Crescent, a spacious 1775 sqft bungalow in the sought after Sunningdale area! You will love the curb appeal as you walk up to this home. The walkway up the center of the lawn with grey stone contrasting with the light grey brick on the home. Through the front door the foyer is spacious with a closet. To your right you will find a larger Primary bedroom with a walk in closet and an updated 3pc ensuite. Down the hall you will find another 2 good sized bedrooms and a 4pc bathroom. As you make your way through the remainder of the main level you will find a large living room, dining area and an extra nook that you could make a reading area or kids play area. You will also find a kitchen with some stainless steel appliances (except built in oven) and an adjacent coffee bar. There is also a large main floor laundry with an updated 2 pc bathroom. Downstairs has recently been completely finished by the current sellers. There is a games area at the bottom of the stairs that leads you into a large family room. You will love the feature wall that has a raw wood mantel and an electric fireplace. There is also a bedroom, updated 4pc bathroom and another large bedroom with French doors (window does not meet current code, sellers are leaving one for the new buyers to install). No lack of storage with this home...under the stairs is a large area with shelving. There is an 18 x 24 heated attached garage with direct access to the house, also a 6.3 x 15.0 workshop area at the back of the garage. With the spacious backyard you will find another 16 x 24 shop, large patio, large grassed area and deck that has access to the dog run and house, also with 2 gates to the yard. Some upgrades/extras this home has: waterproof vinyl plank throughout the entire main level, boiler system has been recently serviced, front yard has been recently landscaped with UGS (front only), C/V, soffit/fascia. Add this one to your list to see!! This house is for sale only. (id:39198)
Property Details
Interior
Features
Basement Floor
Bedroom
measurements not available x 12 ft ,10 in4pc Bathroom
Utility room
8 ft ,10 in x 12 ft ,11 inGames room
9 ft ,9 in x 11 ft ,1 inProperty History
 50
50


