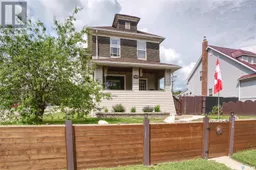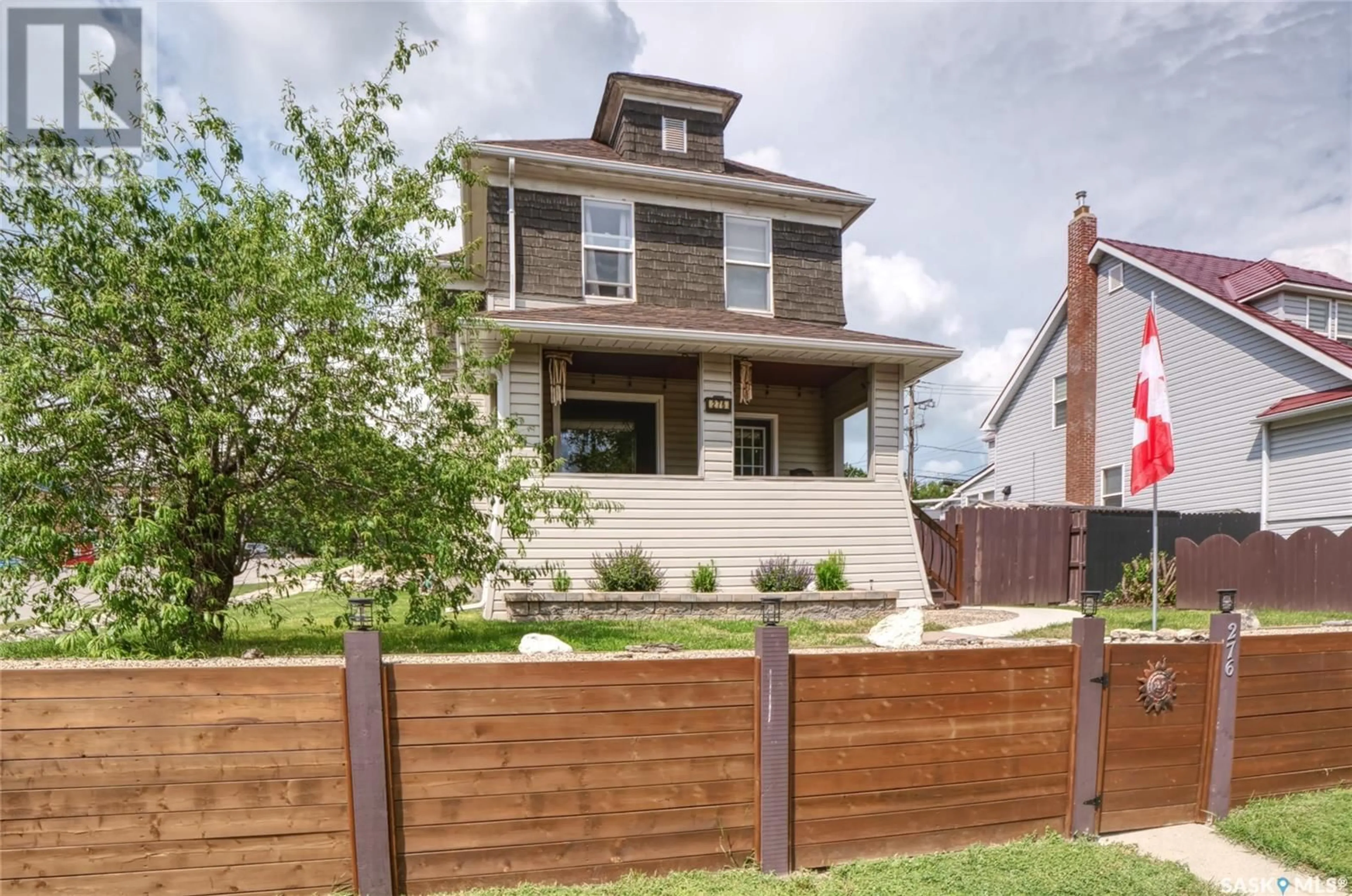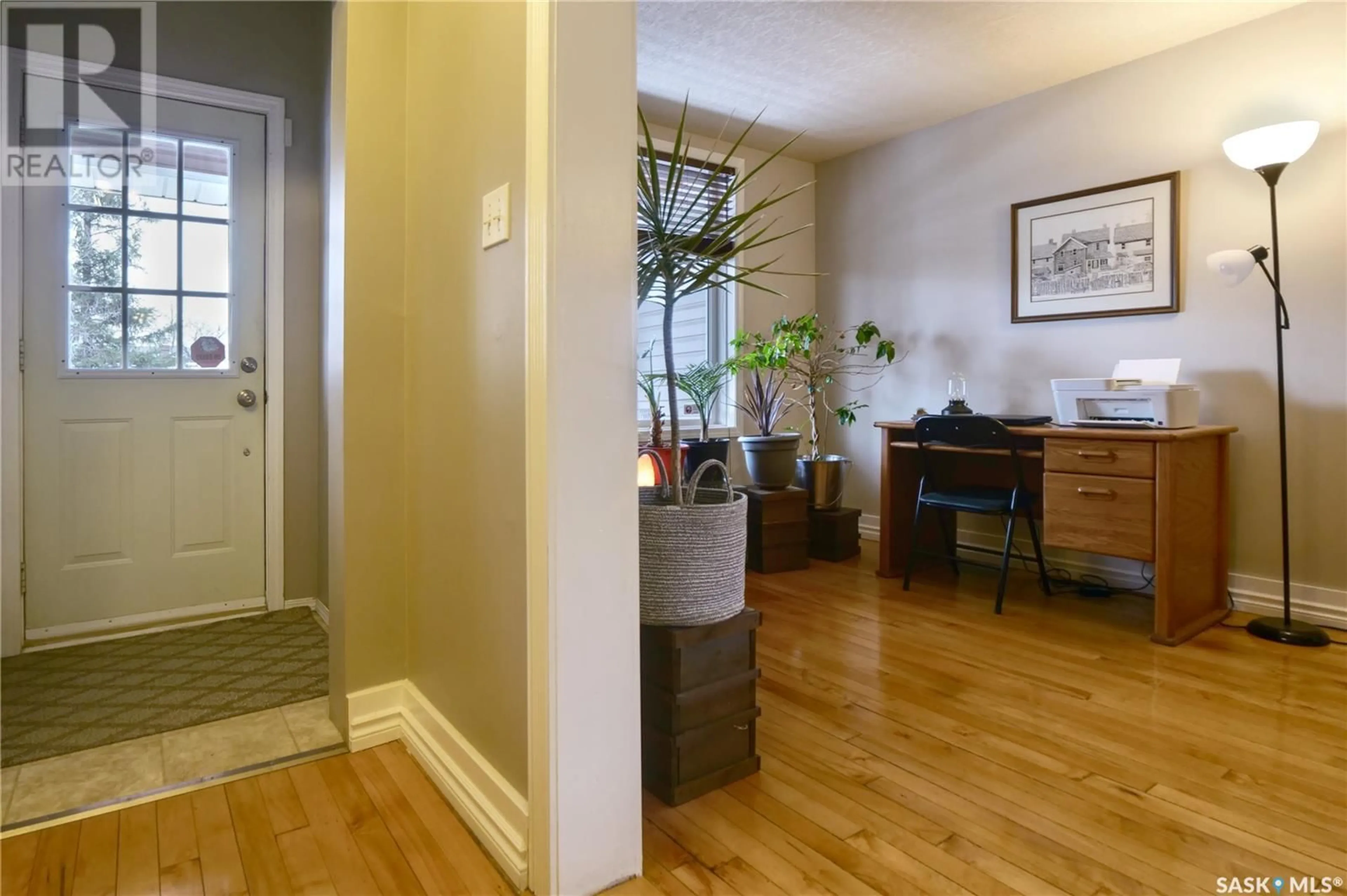276 Oxford STREET W, Moose Jaw, Saskatchewan S6H2N0
Contact us about this property
Highlights
Estimated ValueThis is the price Wahi expects this property to sell for.
The calculation is powered by our Instant Home Value Estimate, which uses current market and property price trends to estimate your home’s value with a 90% accuracy rate.Not available
Price/Sqft$133/sqft
Est. Mortgage$944/mo
Tax Amount ()-
Days On Market140 days
Description
You and your family will love to call 276 Oxford Street West your home! Welcoming curb appeal takes you up to a lovely outdoor porch and into a great floor plan perfect for all of your entertaining or personal needs! The living room (gorgeous hardwood floors), leads to a great kitchen/dining area with a design perfect for all of the cooks in the family including a gas stove, all appliances included, an eating bar, & fabulous lighting that overlooks the beautiful backyard! A great mudroom + storage area at the back entry to the house that's perfect for coming in from the garage or vehicle coverall!! Yes, the main floor has a bathroom!! Stepping upstairs you find 3 lovely bedrooms with a dressing room off the primary bedroom! The bathroom is set up with a private toilet, then a bath with shower + sink & vanity (excellent design!)! The lower level offers amazing possibilities in the family area for casual relaxation, projects, crafts, playspace,....you decide!! Laundry, utilities, and useful storage complete the space! The outdoors is wonderful with a deck/pergola, garden/flower beds, space to relax, BBQ, play,...! There is also a vehicle cover + garage included! With a great location, 3 bedrooms, 2 baths, close to schools for all ages, new shingles, retaining wall, sump pump, privacy wall (deck), great floor plan, 1600 + sq/ft, move-in ready condition should check all of your wish lists!! (id:39198)
Property Details
Interior
Features
Second level Floor
2pc Bathroom
3 ft ,7 in x 7 ft ,5 in3pc Bathroom
7 ft ,2 in x 6 ft ,3 inBedroom
13 ft ,3 in x 10 ft ,8 inPrimary Bedroom
10 ft ,1 in x 12 ft ,7 inProperty History
 45
45

