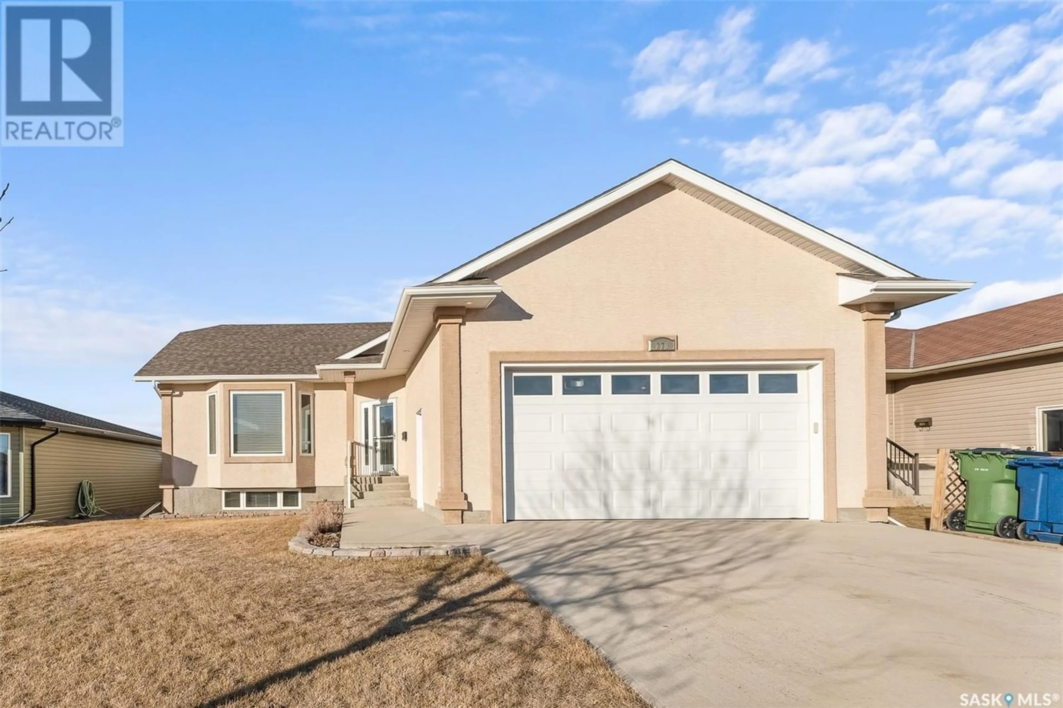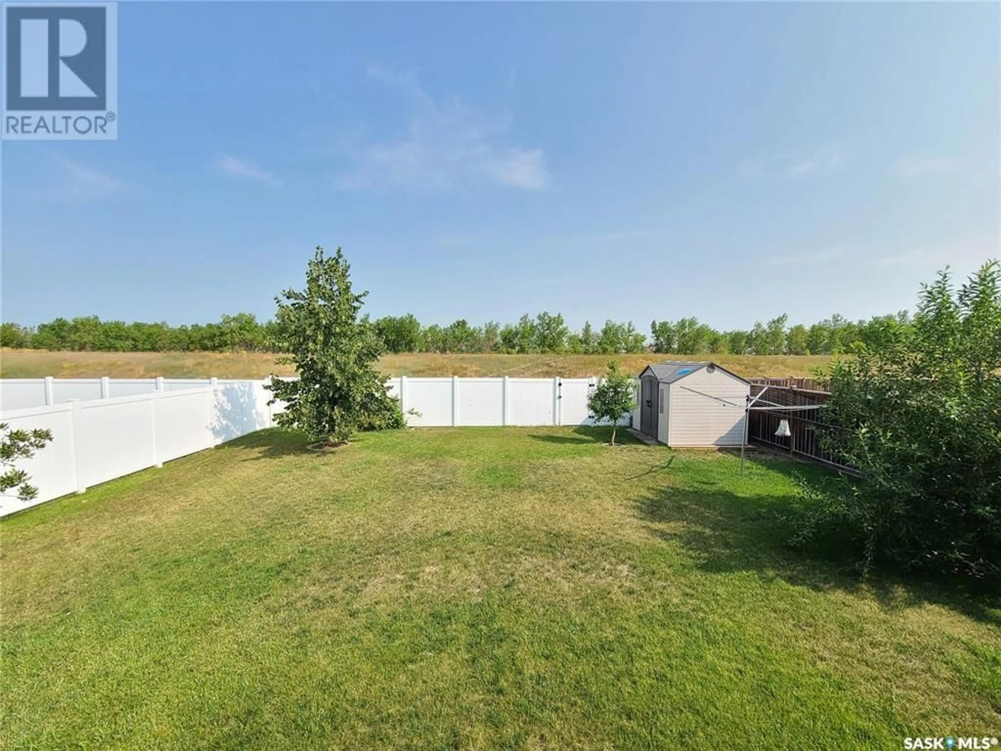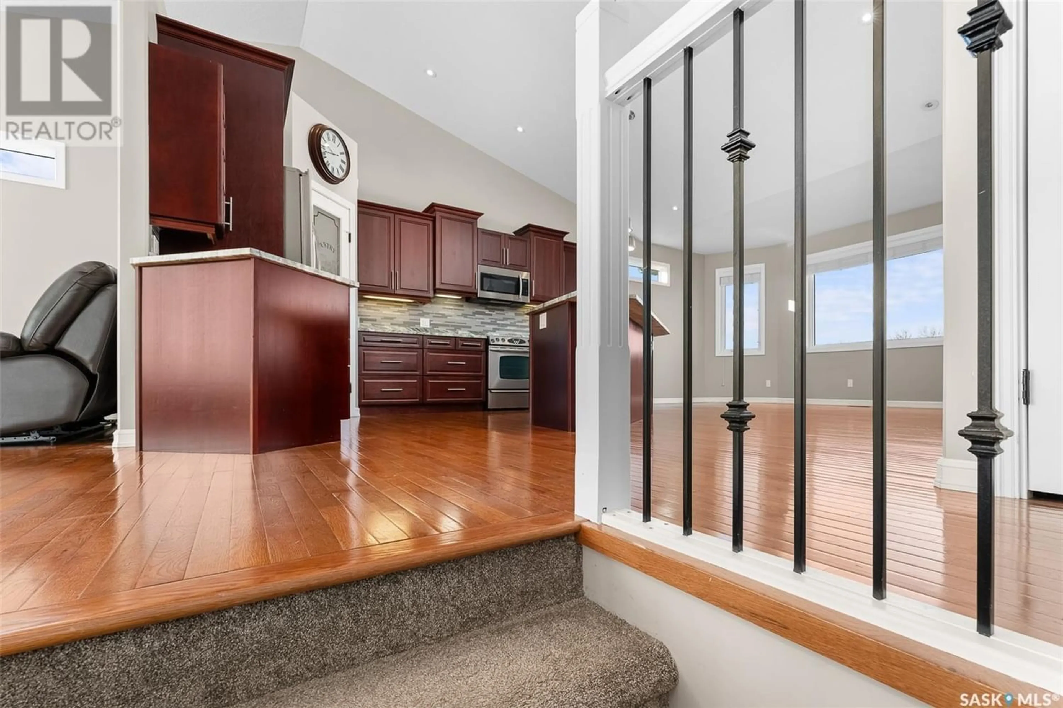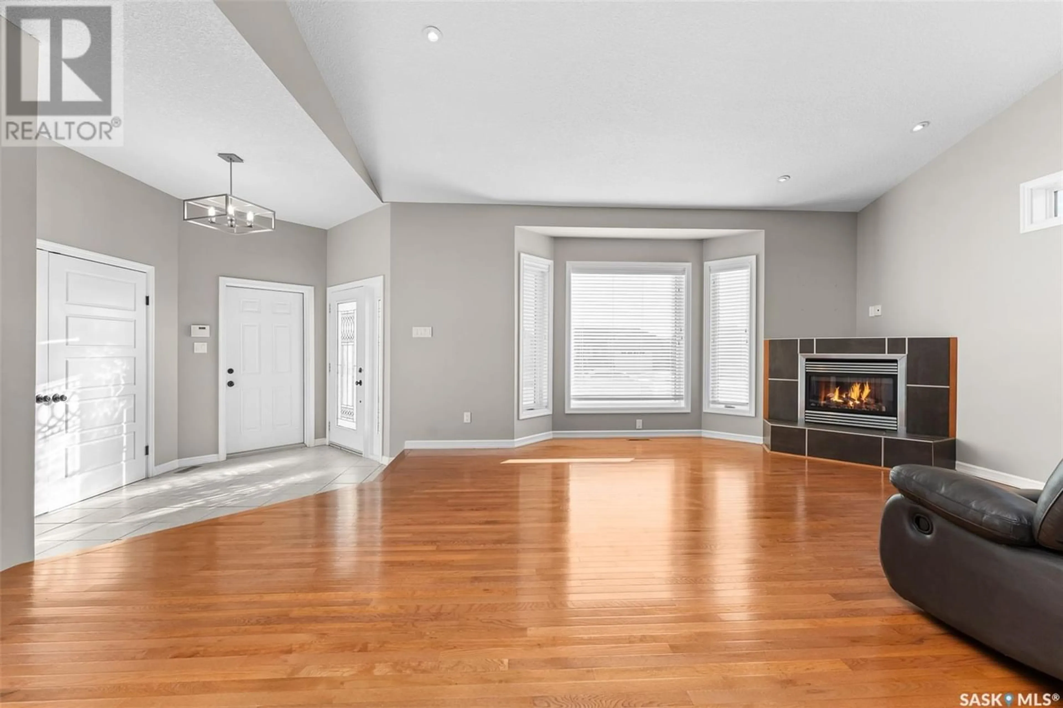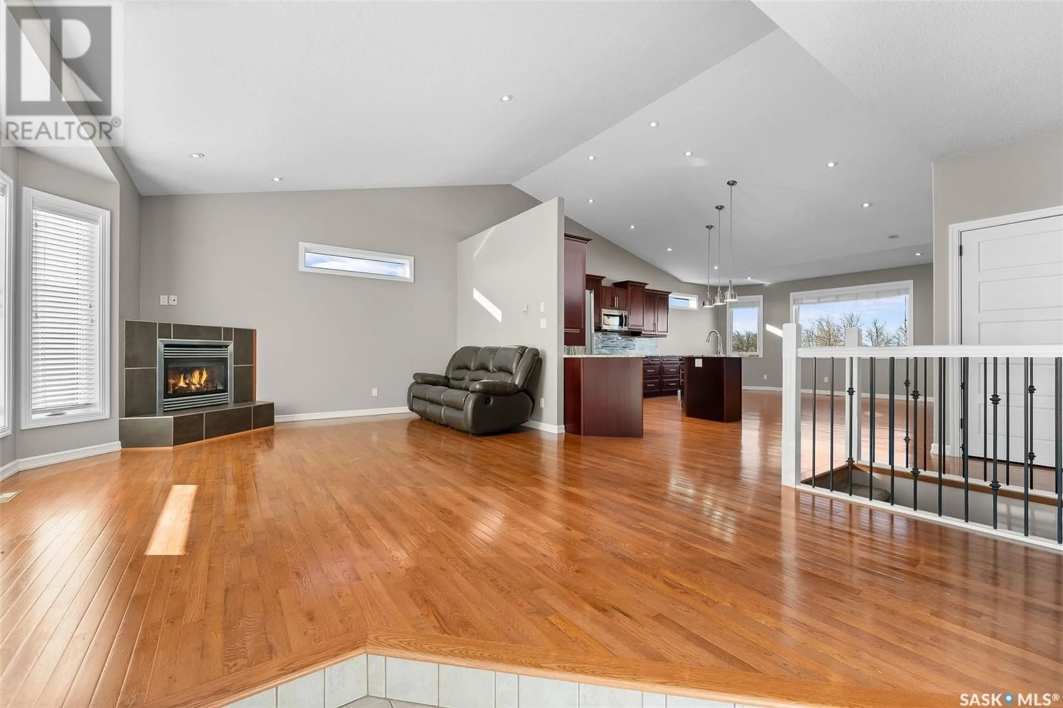273 Wood Lily DRIVE, Moose Jaw, Saskatchewan S6J1N9
Contact us about this property
Highlights
Estimated ValueThis is the price Wahi expects this property to sell for.
The calculation is powered by our Instant Home Value Estimate, which uses current market and property price trends to estimate your home’s value with a 90% accuracy rate.Not available
Price/Sqft$328/sqft
Est. Mortgage$2,362/mo
Tax Amount ()-
Days On Market345 days
Description
Your look.. Your style.. Fresh traditional appeal! Natural lighting, rich espresso Oak floors & vaulted ceilings. A spacious foyer welcomes you to versatility & style in this open floor plan. Tailored luxury in the living room features a corner black tiled fireplace. Fabulous kitchen.. HEART of the home with warm hues of cherry wood cabinets, classic hardware, substantial center island/breakfast bar, stainless steel appliances and custom walk-in pantry. Adjoining dining area has garden door to the 16x25 covered deck for easy BBQ-ing. A full bath plus the convenience of a main floor laundry with cabinets. A roomy primary bedroom has a 4-pc en-suite with corner air jet tub & separate shower. Also a large walk-in closet with shelving and cupboards. 2 Additional good sized bedrooms (one with corner windows) complete this level. Angled open stairway leads to the bright & comfortable lower level with a spacious family room with a gas fireplace to enjoy & a games room with a wet bar. You'll also fine 2 additional bedrooms, 3rd bathrooms, utility & lots of extra storage. The deck overlooks a large backyard & backs onto green space for additional privacy. There is a double attached heated garage with direct entry to home. Great neighborhood close to school, park, shopping & restaurants. This could be YOUR new home!! Updates : washer & dryer (2020), C/V (9/22), water heater (2020), backflow valve, garburator (2022), pantry shelving (2021), microwave hoodfan (9/19), Garage door opener (2020), cover for deck (2021). *SOME PHOTOS ARE VIRTUALLY STAGED* GARAGE FLOOR IS BRAND NEW! (id:39198)
Property Details
Interior
Features
Basement Floor
Games room
16 ft ,4 in x 19 ftFamily room
20 ft ,9 in x 19 ft3pc Bathroom
9 ft ,3 in x 4 ft ,11 inStorage
5 ft ,4 in x 6 ft ,4 inProperty History
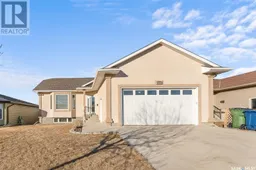 43
43

