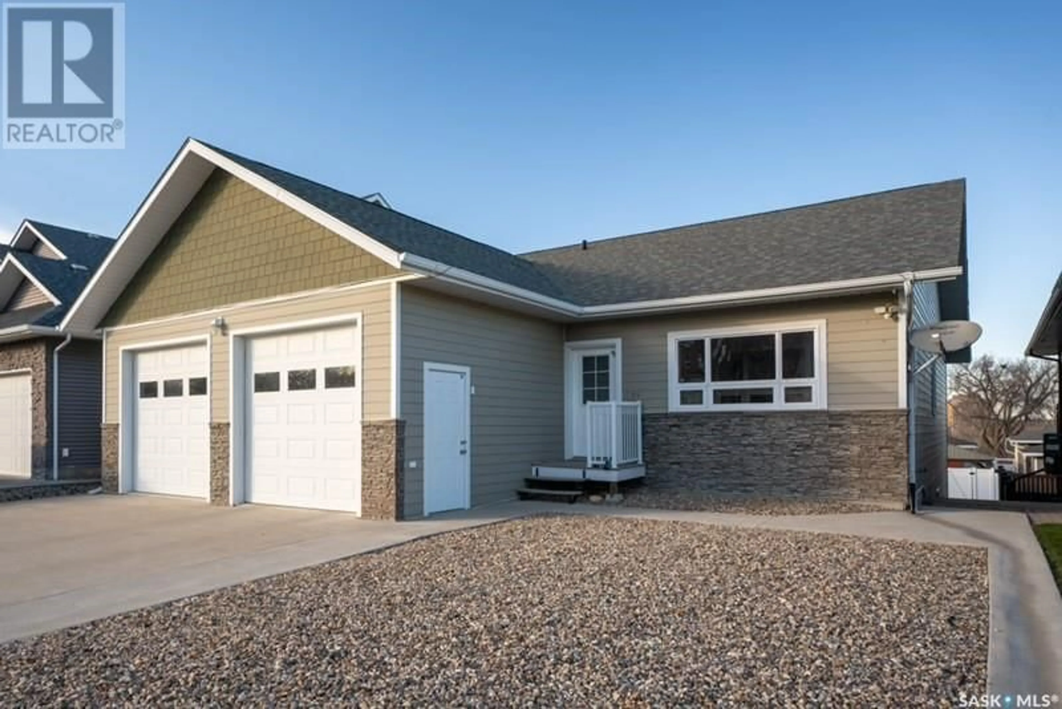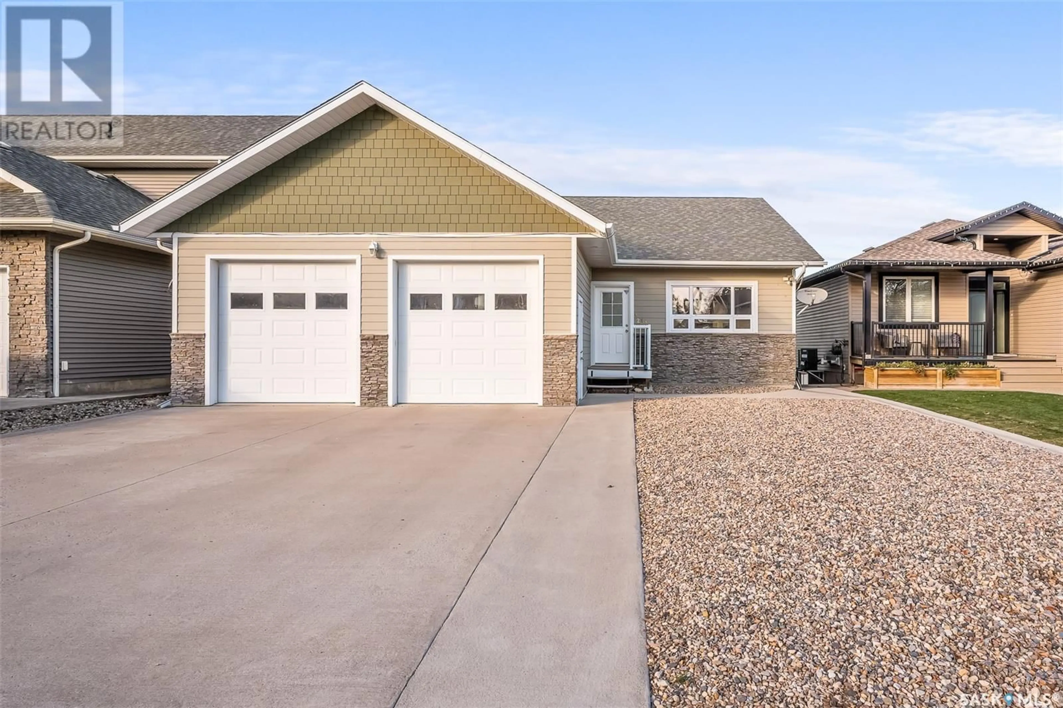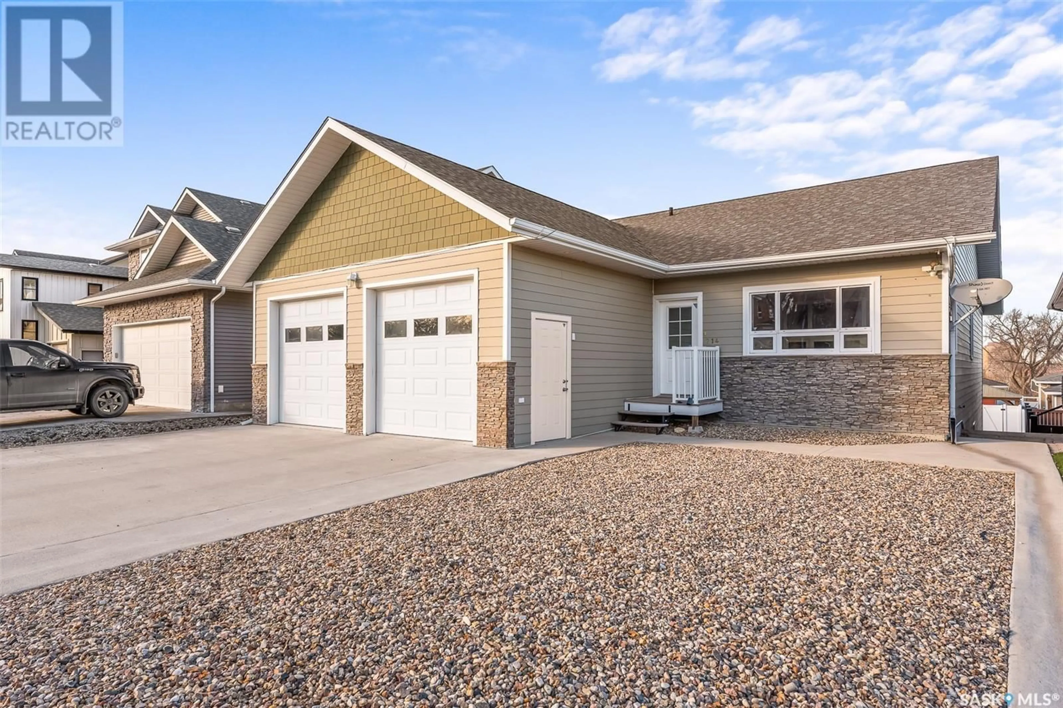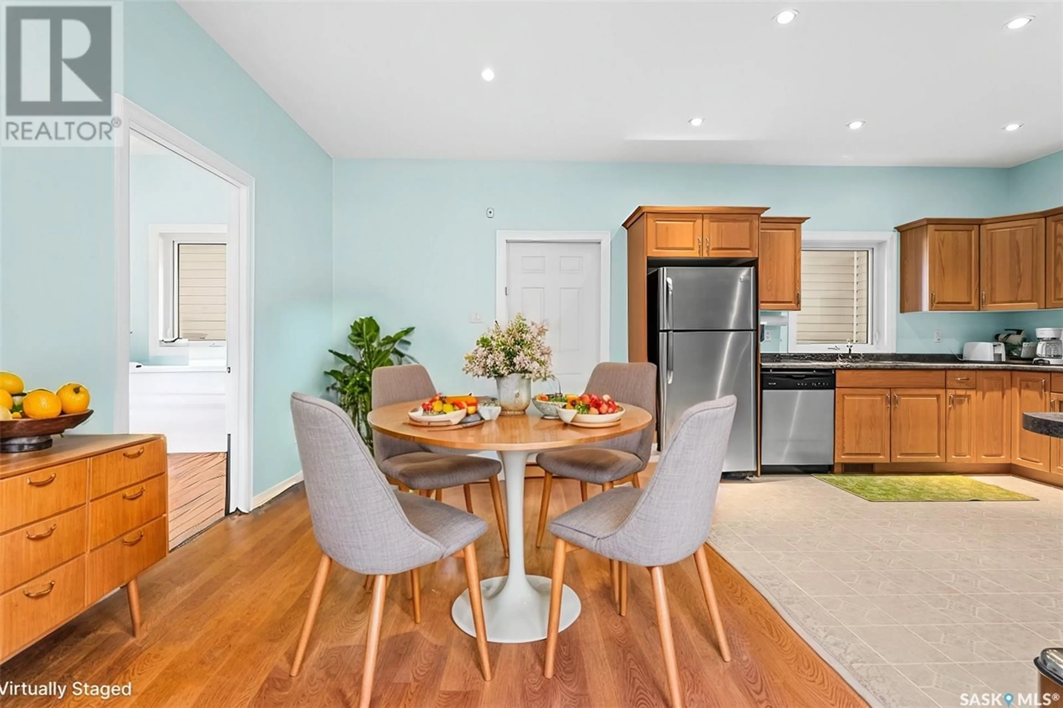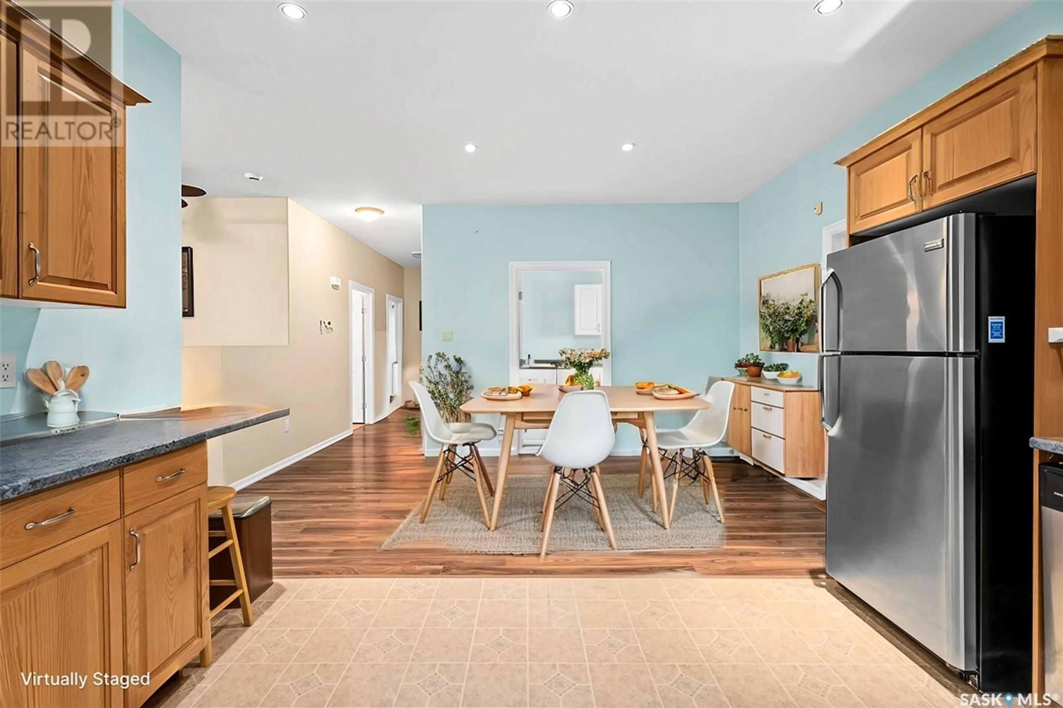214 Iroquois STREET E, Moose Jaw, Saskatchewan S6H4T3
Contact us about this property
Highlights
Estimated ValueThis is the price Wahi expects this property to sell for.
The calculation is powered by our Instant Home Value Estimate, which uses current market and property price trends to estimate your home’s value with a 90% accuracy rate.Not available
Price/Sqft$416/sqft
Est. Mortgage$1,717/mo
Tax Amount ()-
Days On Market61 days
Description
Discover the possibilities in this walkout basement home. With two distinct living areas, this home is perfect for those looking to maximize functionality, flexibility, and investment potential. Whether you’re seeking a multi-generational residence or interested in generating rental income, this property is ready to accommodate your needs. The main floor is designed for both relaxation and entertaining. The spacious kitchen has plenty of counter space, and storage to meet all your culinary needs. Two sizable bedrooms with the master featuring a 4pce ensuite, and another full bathroom complete the main level. The fully finished basement adds an incredible level of versatility to the home. The basement features a second kitchen, a large living area, a good-sized bedroom, a den that could be used as a bedroom. an office, cold storage, and a full bathroom, this lower level is ideal for extended family, and guests, or as a rental unit for additional income. The separate entrance provides privacy and convenience, making it a perfect solution for dual living arrangements. The walkout portion is currently enclosed but allows access to the backyard. This exceptional home combines space, flexibility, and the opportunity to make it uniquely yours. Don’t miss out on owning a property that offers so much potential in one place! (id:39198)
Property Details
Interior
Features
Main level Floor
Laundry room
Living room
18 ft ,1 in x 12 ft4pc Bathroom
Primary Bedroom
16 ft ,2 in x 11 ft ,6 in
