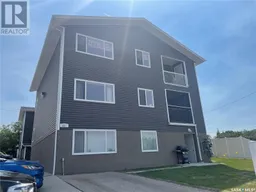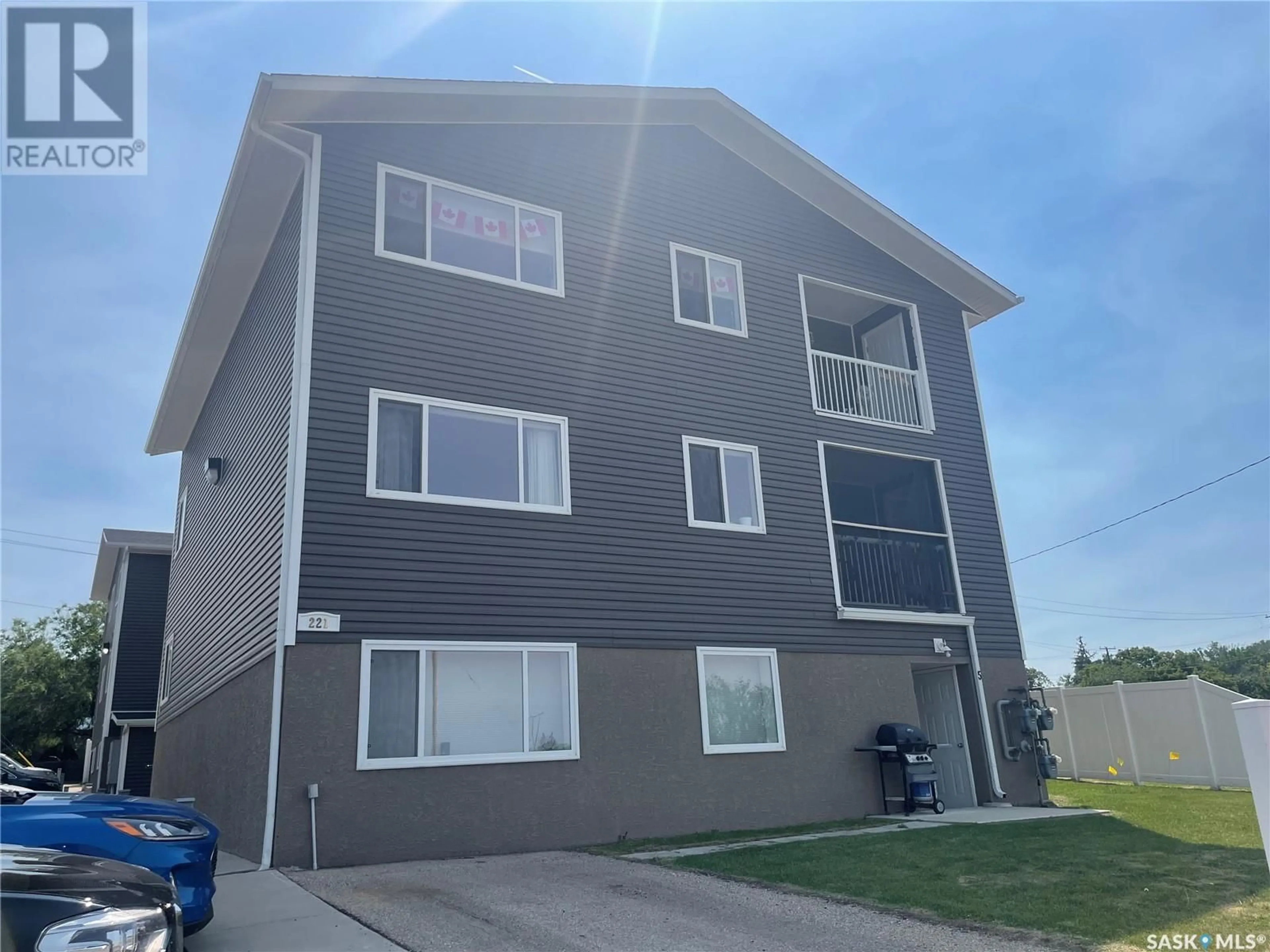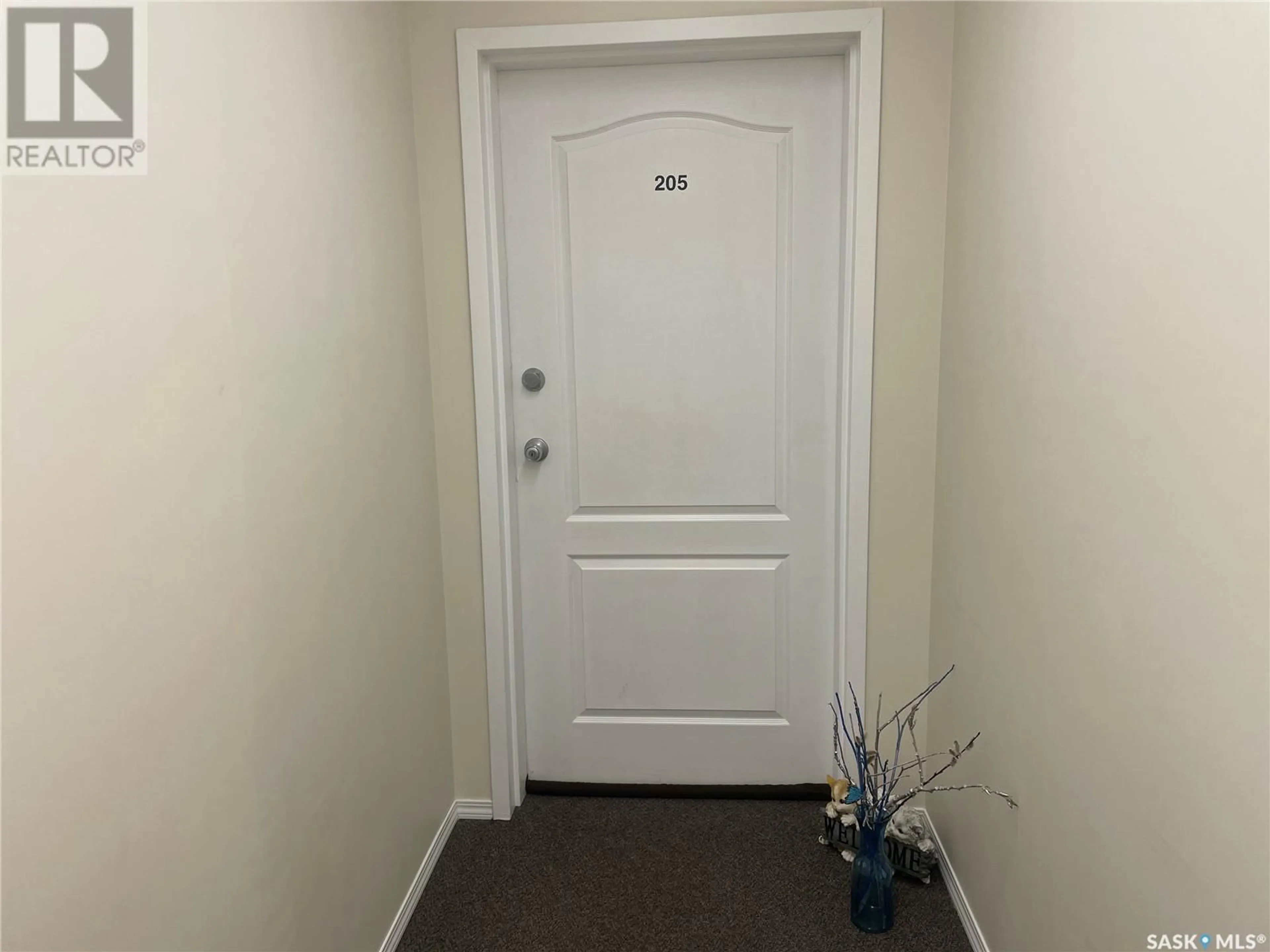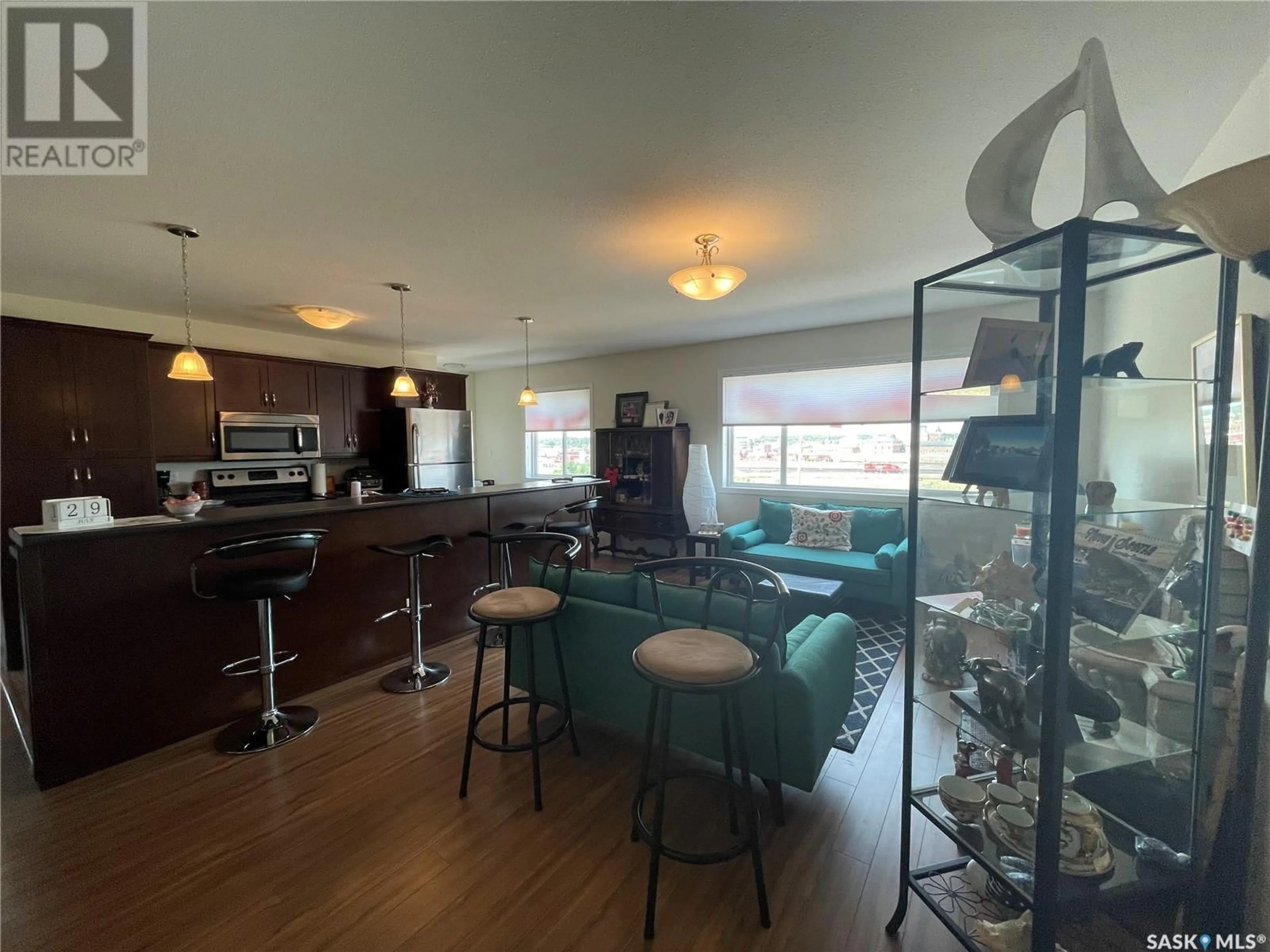205 221 Main STREET S, Moose Jaw, Saskatchewan S6H2R4
Contact us about this property
Highlights
Estimated ValueThis is the price Wahi expects this property to sell for.
The calculation is powered by our Instant Home Value Estimate, which uses current market and property price trends to estimate your home’s value with a 90% accuracy rate.Not available
Price/Sqft$204/sqft
Days On Market9 days
Est. Mortgage$726/mth
Maintenance fees$275/mth
Tax Amount ()-
Description
You will get all the views in this 826 sqft, 2 bedroom quiet Penthouse unit! There is lots of natural sunlight that flows through the large windows throughout this condo. You have a nice open concept throughout the living room, dining room and kitchen, which boasts elegant dark kitchen cabinets along with stainless steel appliances and a long eating bar. There are French Doors that lead you into an office area and down the hallway is 2 bedrooms (new carpet in both rooms) along with a 4pc bath. There is in-unit laundry, and a small deck that faces north. This unit comes with 1 electrical parking spot and 1 visitor spot as well, along with an Intercom Security System for opening the ground floor door. The condo fees are $200 plus 75.00 for reserve fund a month and include: External building maintenance, lawn care, reserve fund, water/sewer, garbage/recycling pickup and snow removal. This condo unit is Move In Ready…a must see! THIS APARTMENT IS FOR SALE ONLY. (id:39198)
Property Details
Interior
Features
Main level Floor
Kitchen
11 ft ,3 in x 8 ftLiving room
14 ft ,6 in x 12 ft ,6 inBedroom
11 ft ,6 in x 11 ft ,3 inBedroom
11 ft ,6 in x 11 ft ,3 inCondo Details
Inclusions
Property History
 25
25


