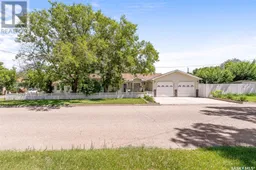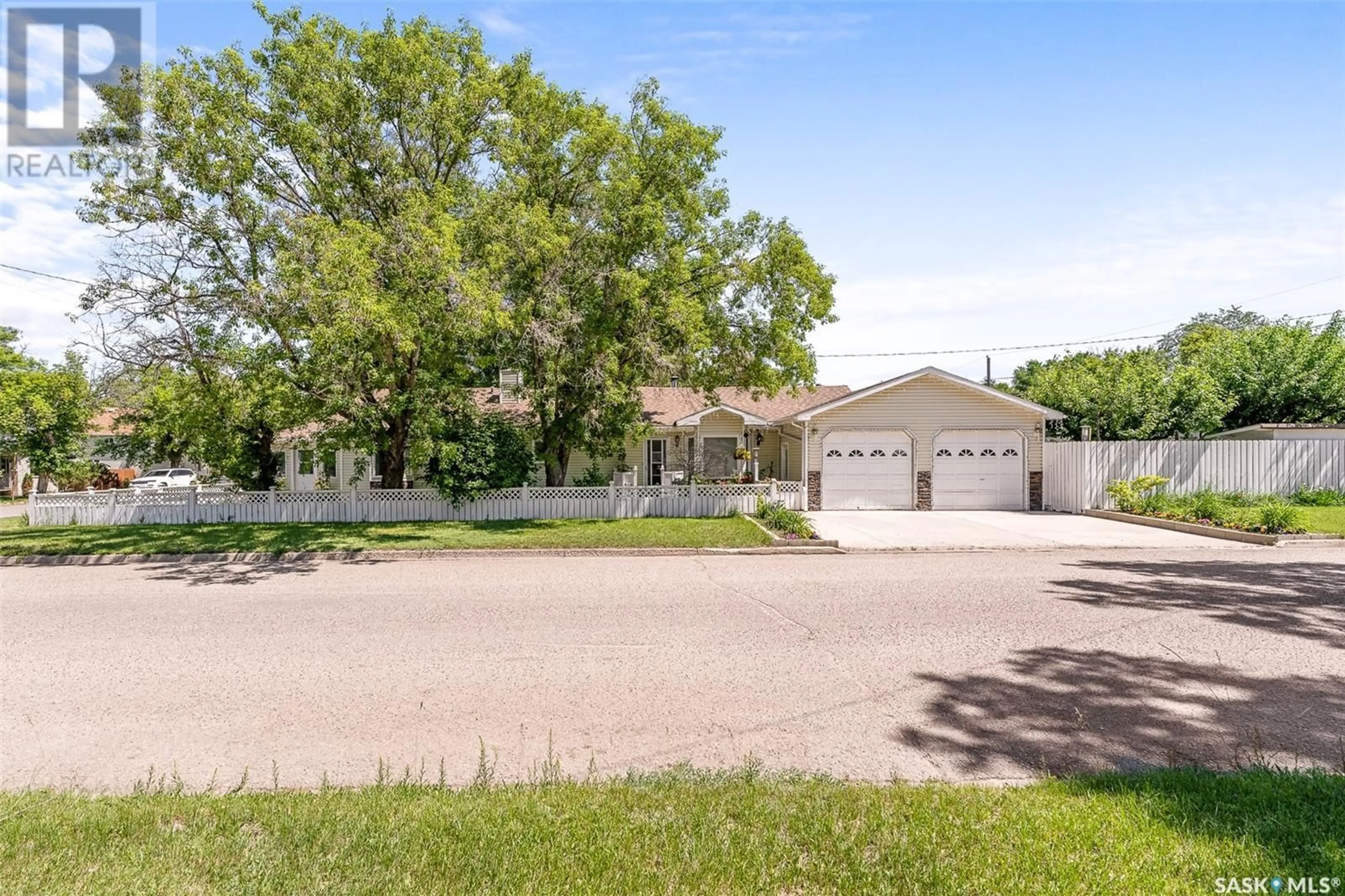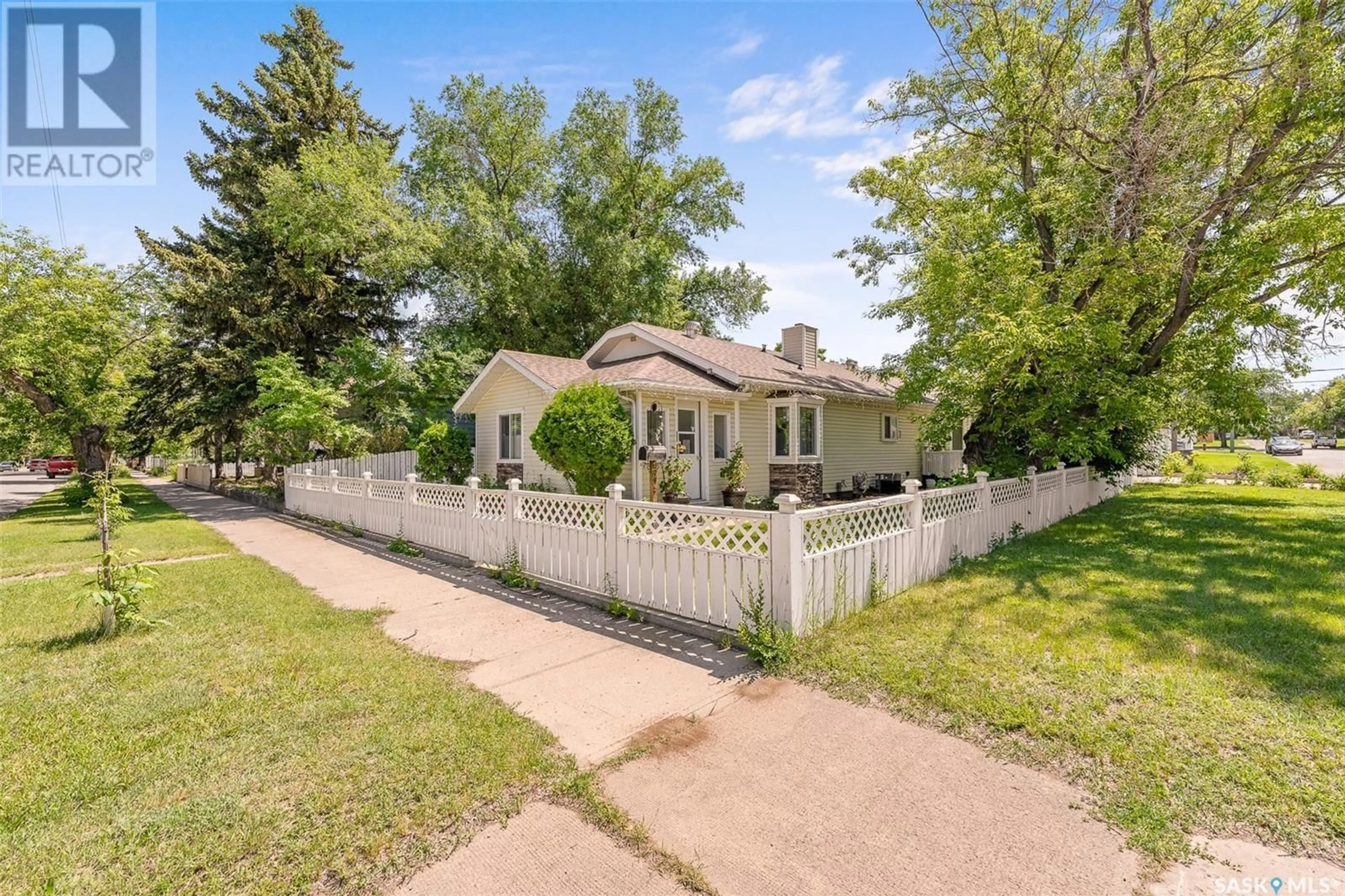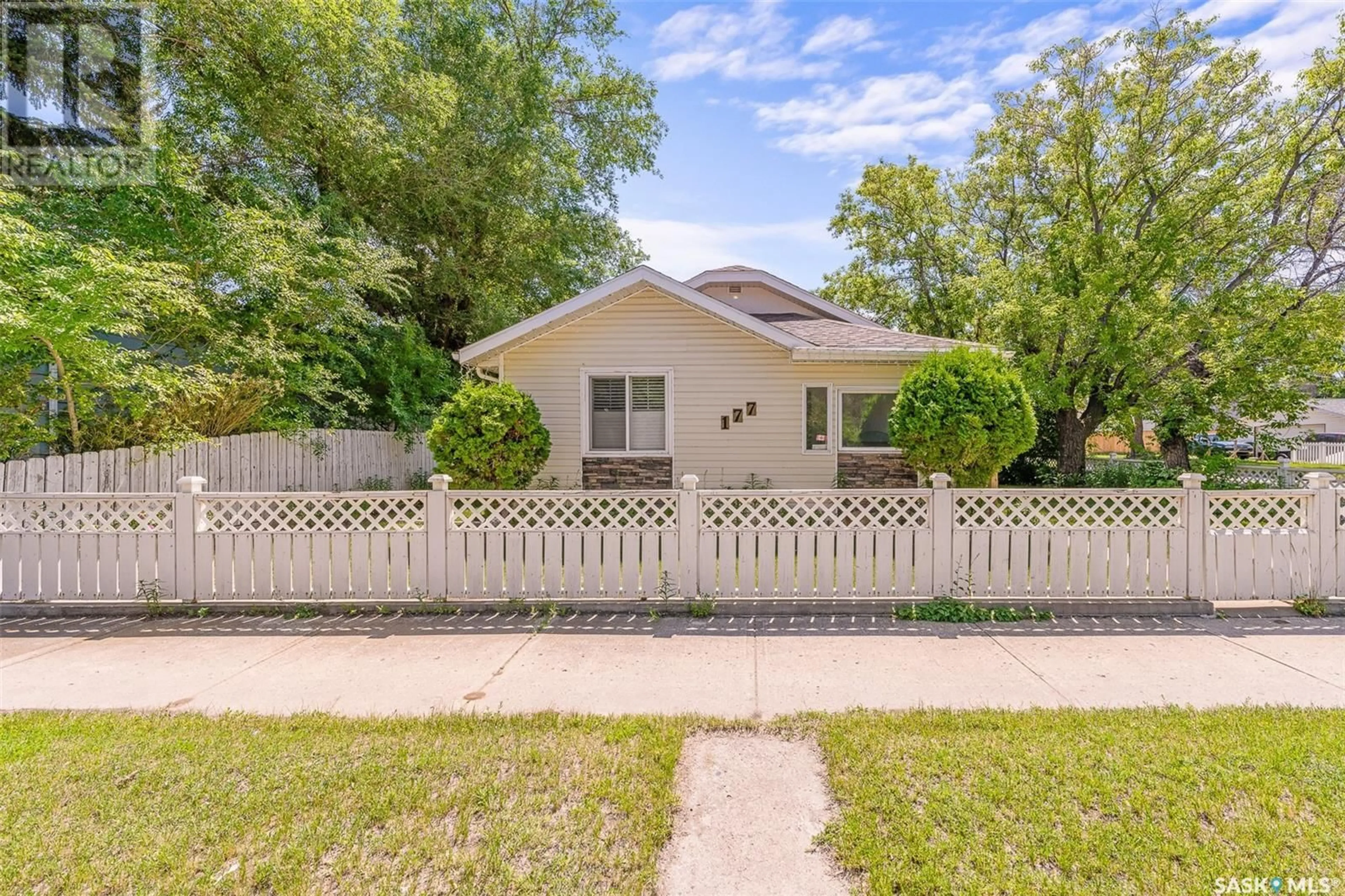177 Lillooet STREET W, Moose Jaw, Saskatchewan S6H4Y8
Contact us about this property
Highlights
Estimated ValueThis is the price Wahi expects this property to sell for.
The calculation is powered by our Instant Home Value Estimate, which uses current market and property price trends to estimate your home’s value with a 90% accuracy rate.Not available
Price/Sqft$203/sqft
Days On Market29 days
Est. Mortgage$1,125/mth
Tax Amount ()-
Description
Beautiful home on a large corner lot close to schools, parks and amenities! This 3 bed, 2 bath home has just under 1300 sq ft, a double attached garage, and a beautiful sunroom! You will be wowed by the beautiful yard featuring a stunning gazebo, gardens, and flowers everywhere! It really feels serene and private in this space - a real treat to enjoy in the summer months. Make your way inside and see the spacious living room with wood fireplace, a perfect place to cozy up in the winter. This room features two large skylights, big bay windows, and large patio doors out to your sunroom, letting in so much natural light. There is a large dining area and beautifully updated kitchen! This kitchen has plenty of storage and all appliances are included! Down the hall, you will find 3 bedrooms, 2 with built-in desks, as well as a library/office that could be used as a 4th bedroom if desired. This level comes complete with a beautiful 4 piece bathroom and a porch off the back. Downstairs you will find a spacious family room, a den, and large storage/laundry/utility room. There is also a 3 piece bathroom down here (seller has a new angled shower in a box in the garage that will stay with the home!) This home has it all and is ready for you to call your own! Book your showing today! (id:39198)
Property Details
Interior
Features
Basement Floor
Family room
18'9" x 9'8"Den
7'4" x 10'8"Laundry room
- x -3pc Bathroom
- x -Property History
 50
50


