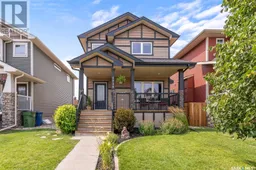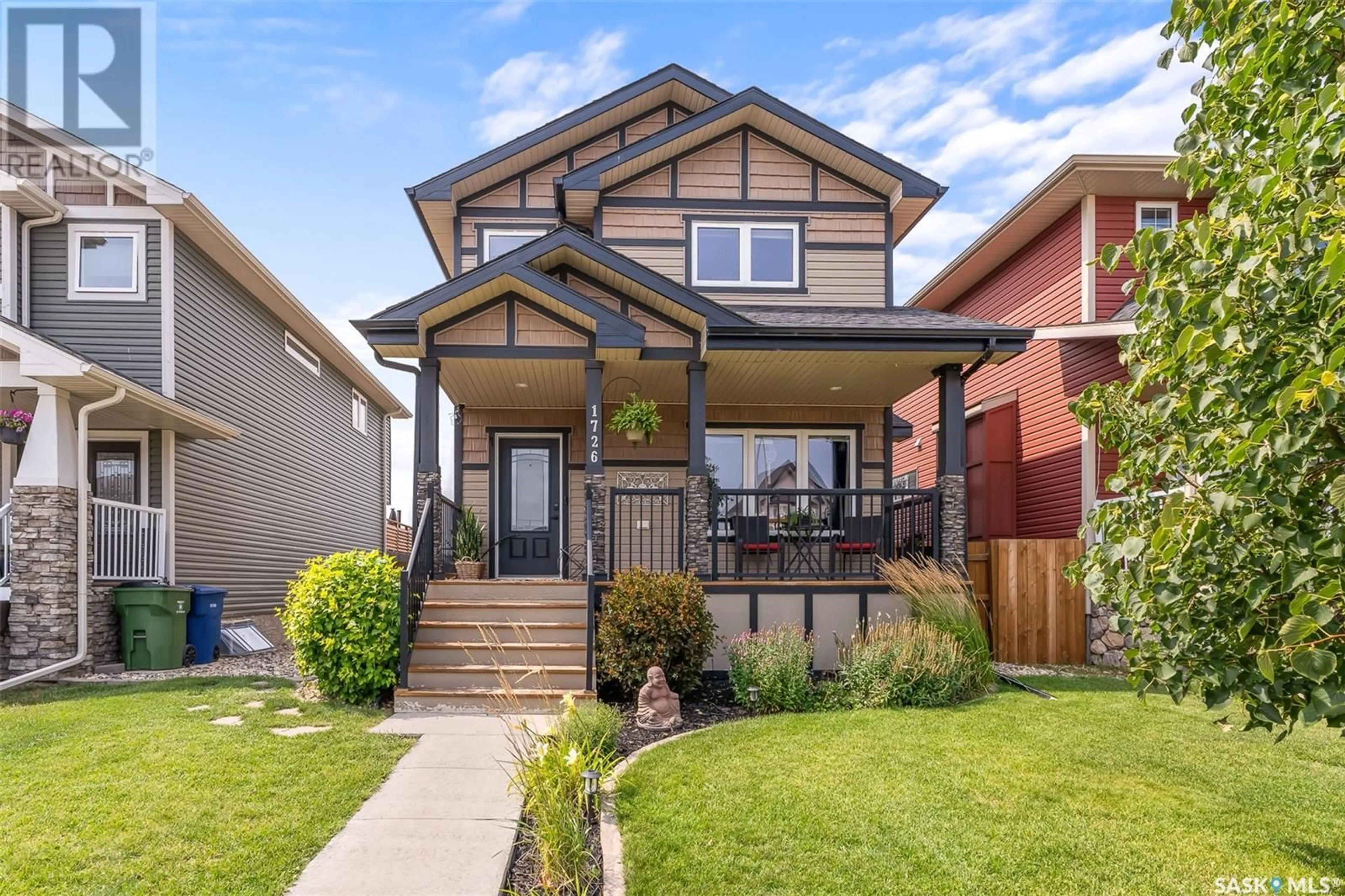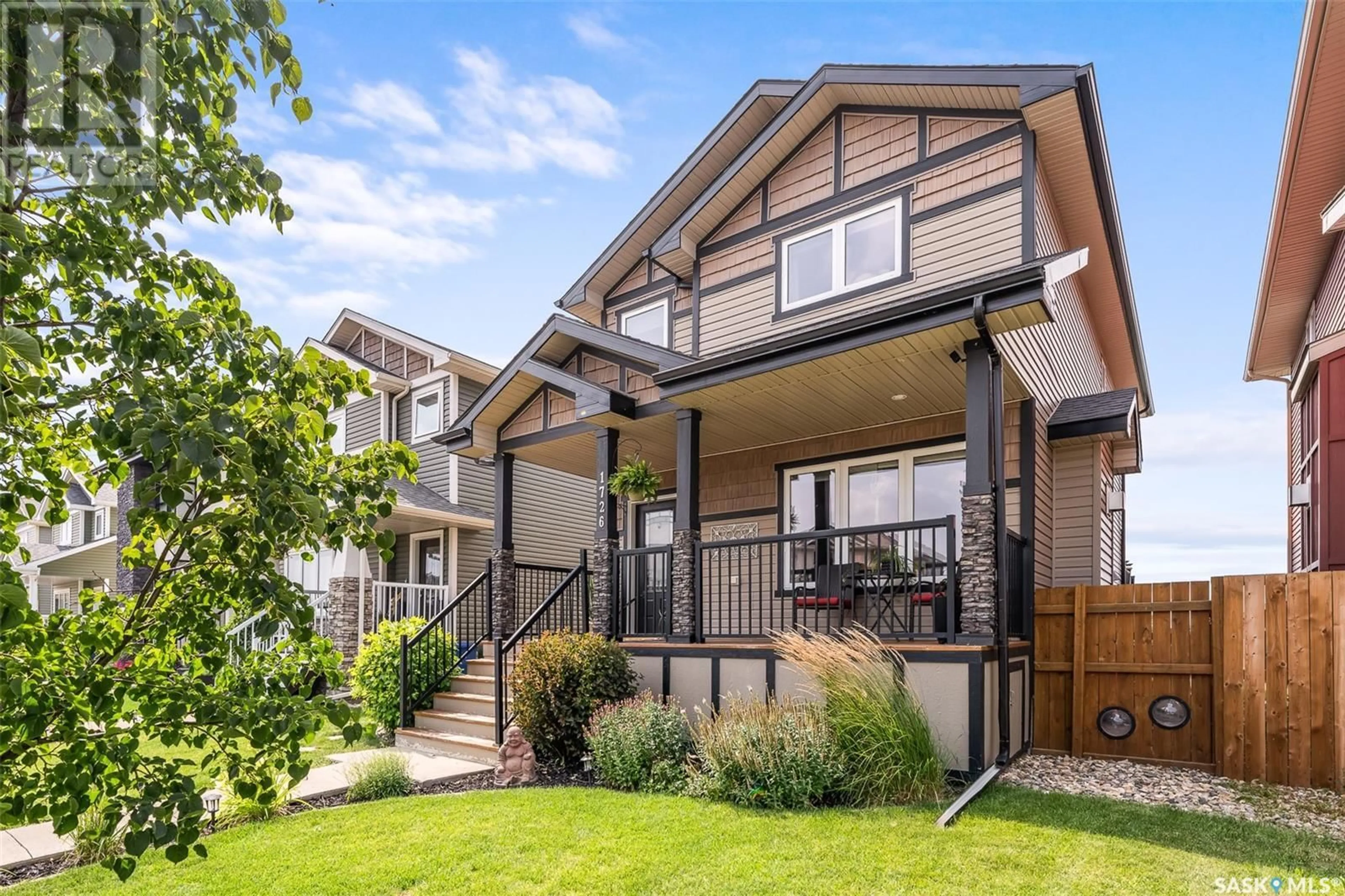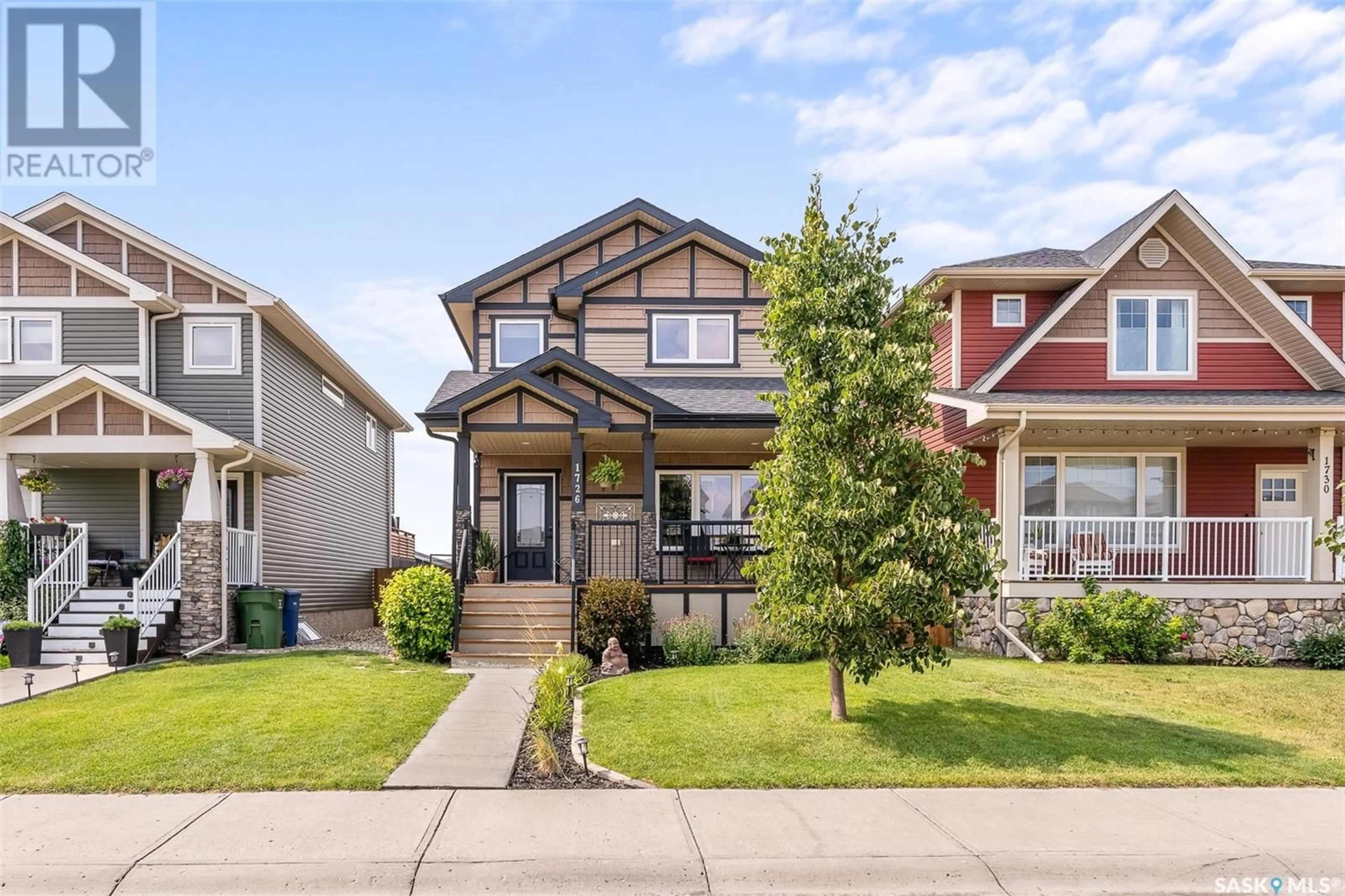1726 11th AVENUE NW, Moose Jaw, Saskatchewan S6J0B3
Contact us about this property
Highlights
Estimated ValueThis is the price Wahi expects this property to sell for.
The calculation is powered by our Instant Home Value Estimate, which uses current market and property price trends to estimate your home’s value with a 90% accuracy rate.Not available
Price/Sqft$319/sqft
Days On Market3 days
Est. Mortgage$2,014/mth
Tax Amount ()-
Description
Discover your new home in the vibrant community of West Park. This elegant 3+1 bedroom, 4 bath residence offer modern living experience with close proximity to parks and walking paths. Enjoy all the benefits of a low maintenance lifestyle in this fully developed property. The open concept main floor is inviting with plenty of natural light, and hardwood flooring. Entering the home you first encounter the spacious living room with a natural gas fireplace, making for a great place to relax. The kitchen boasts tons of cupboard space as well as an island with additional seating, tile backsplash and high-end appliances. The bountiful sized dining room is perfect for family gatherings, and a 2-piece bath complete the main floor. Upstairs you will find 3 bedrooms, the large primary bedroom has a opulent 4 piece ensuite, and walk in closet. 2 bedrooms, one with built in bunkbeds. A conveniently located laundry and 4-piece bath round out the 2nd level. The fully developed basement has a fantastic sized family room, large bedroom, 3-piece bath and storage area, with a new water heater. In the backyard you will enjoy a beautiful deck, 2 car insulated and heated garage that all back on to a magnificent park and walking area. This home is move in ready! Call your agent to view! (id:39198)
Property Details
Interior
Features
Second level Floor
Primary Bedroom
11 ft ,11 in x 12 ft ,7 inBedroom
10 ft ,1 in x 8 ft ,9 inBedroom
9 ft ,8 in x 9 ft ,11 in4pc Bathroom
- x -Property History
 50
50


