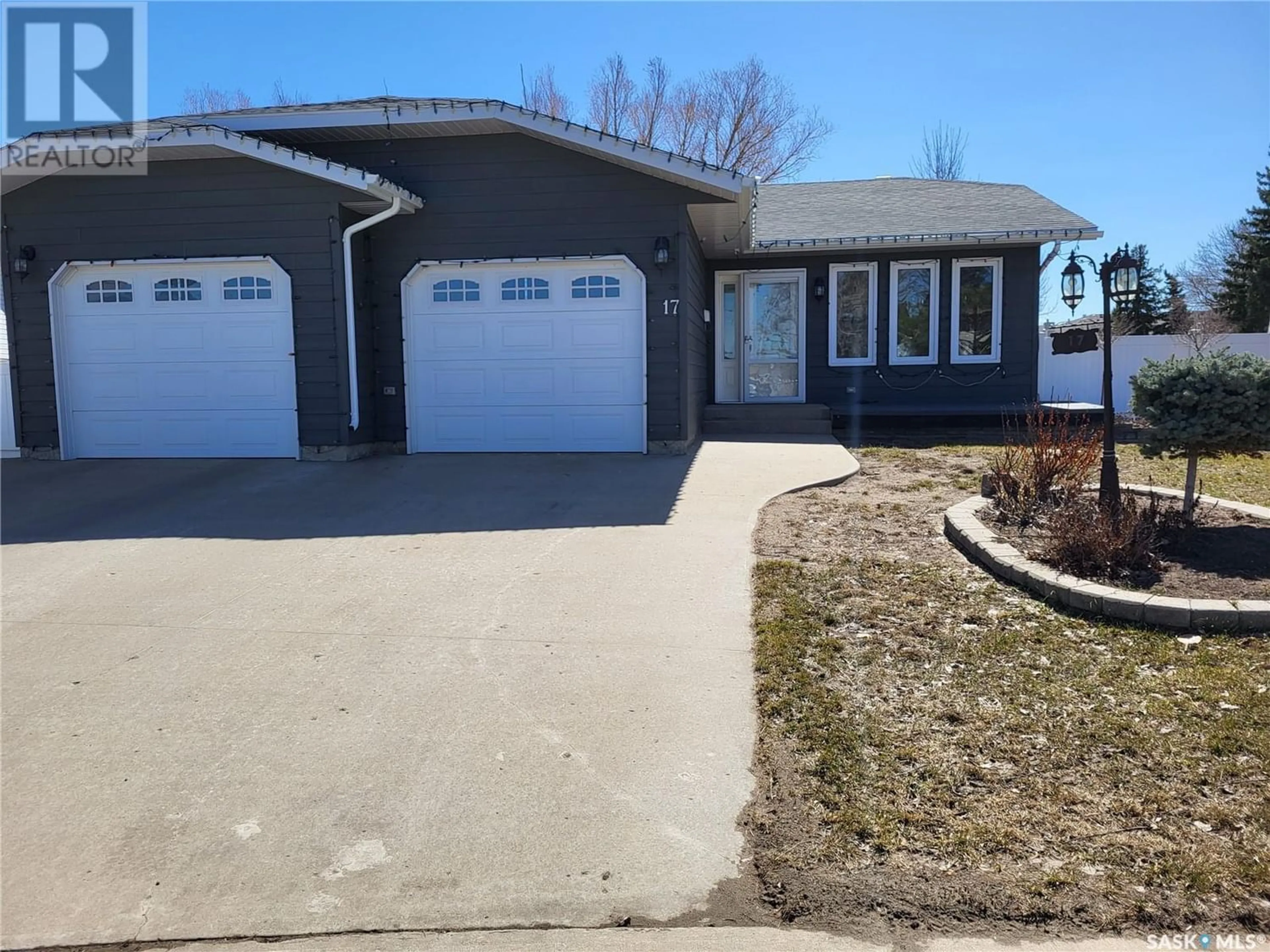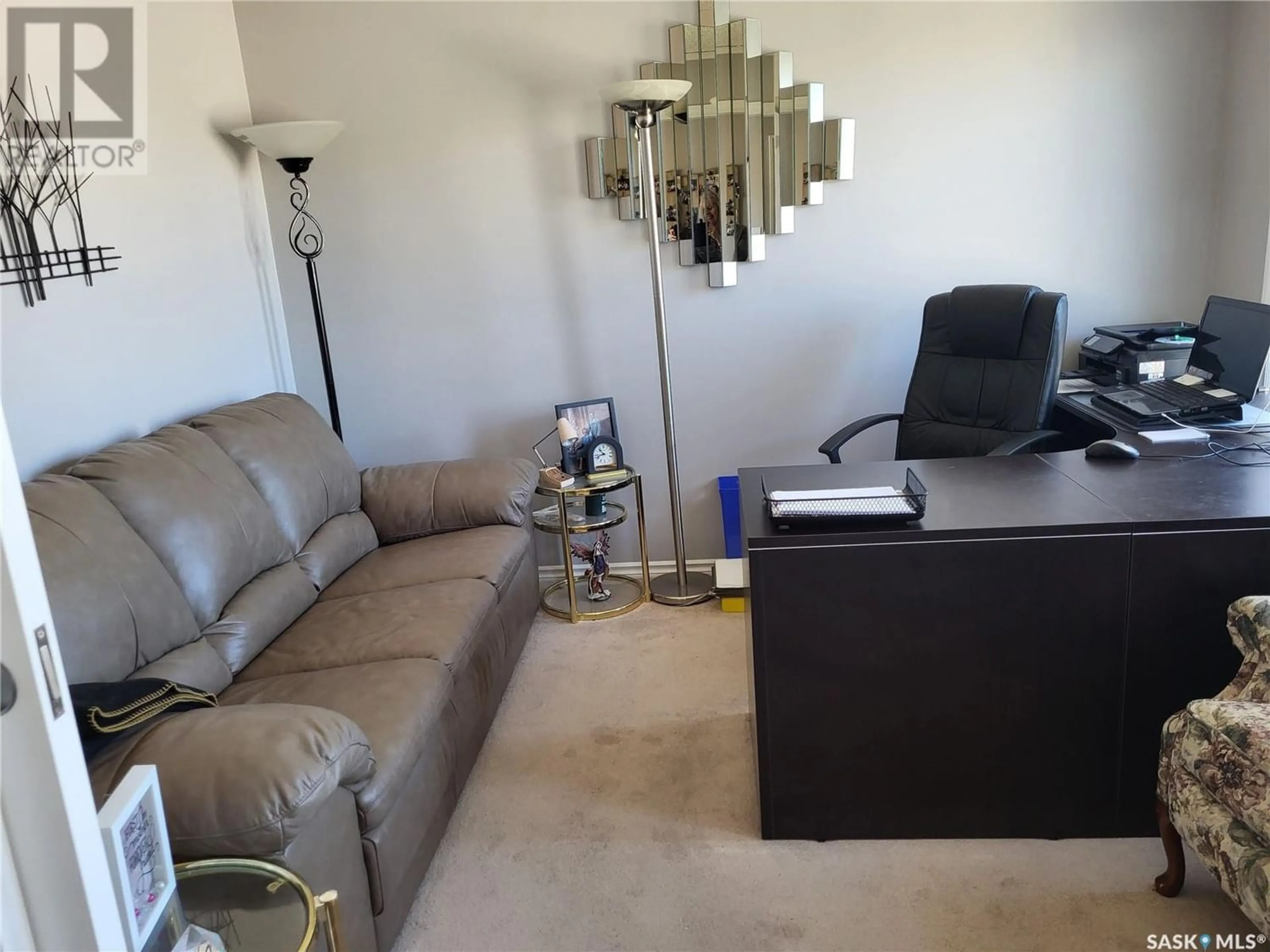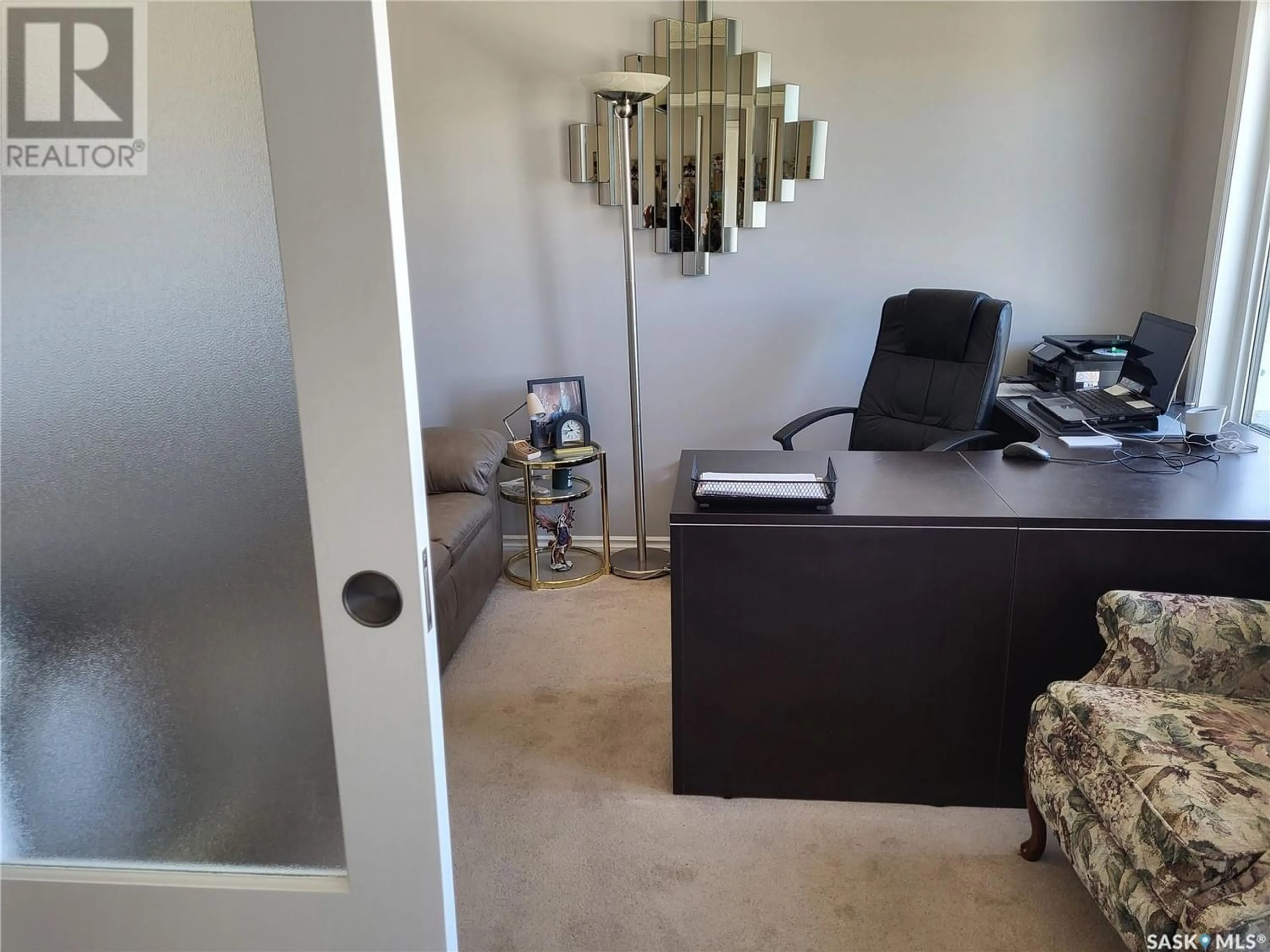17 Dahlia CRESCENT, Moose Jaw, Saskatchewan S6J1E7
Contact us about this property
Highlights
Estimated ValueThis is the price Wahi expects this property to sell for.
The calculation is powered by our Instant Home Value Estimate, which uses current market and property price trends to estimate your home’s value with a 90% accuracy rate.Not available
Price/Sqft$307/sqft
Est. Mortgage$1,860/mo
Tax Amount ()-
Days On Market224 days
Description
Well cared for home in Sunningdale area. This 3+1 Bedroom offers over 1400 sq. ft. Practical layout and design offering plenty of space for a growing family. One the mail level there is an office/family room. Main bedroom has 3pce ensuite with walk in closet. Laundry on main level. Enclosed 3 season Sunroom directly off of the living room, which is a bonus of over 200 sq. ft. to enjoy away from the wind and mosquitos while entertaining. Basement includes: a good size bedroom and storage, a den with built in cabinets, 4pce bathroom, large rec/family room with a gas fireplace. Outside you have a deck in the front, and in the back your you have 2 outdoors sheds with composite concrete siding, full fenced vinyl fence, large stamped concrete pad, underground sprinklers in front (not used), and sprinklers in back which in use. There is a 220 volt plug outside under step going into sunroom. Many updates throughout the past few years including interior windows and doors. (id:39198)
Property Details
Interior
Features
Main level Floor
3pc Bathroom
Laundry room
Office
measurements not available x 9 ftKitchen
11 ft x 10 ftProperty History
 28
28


