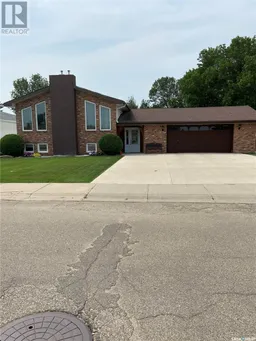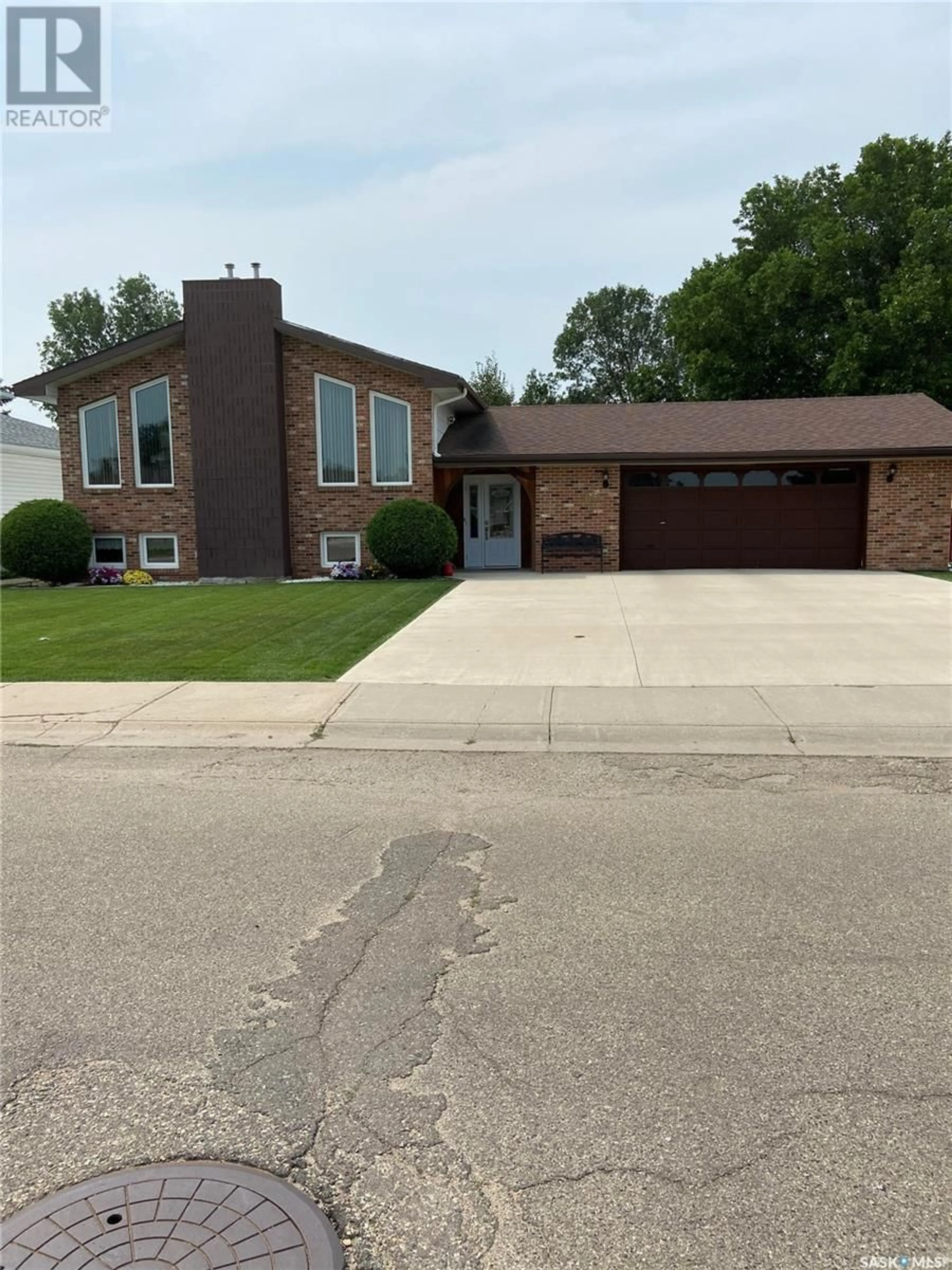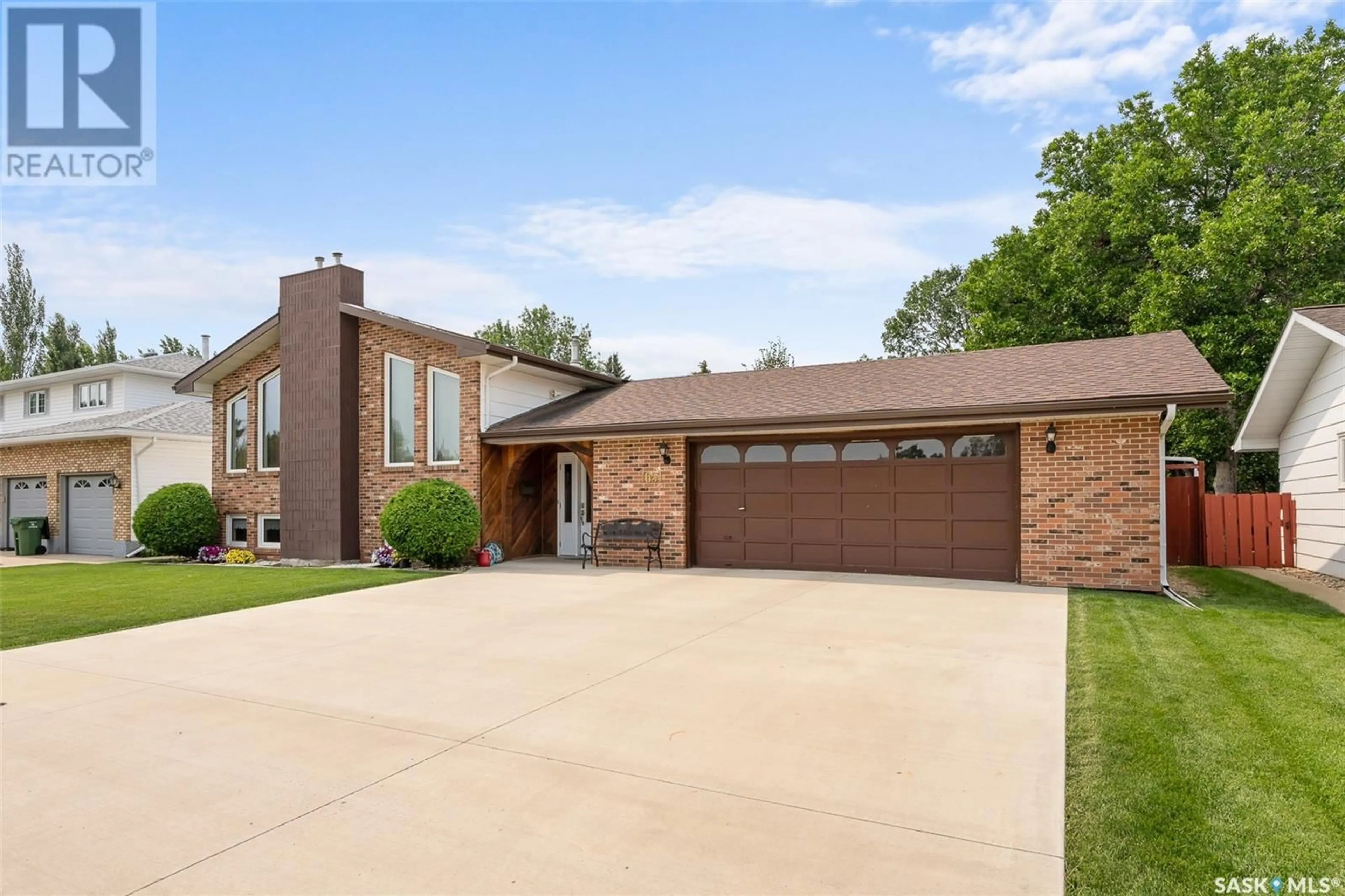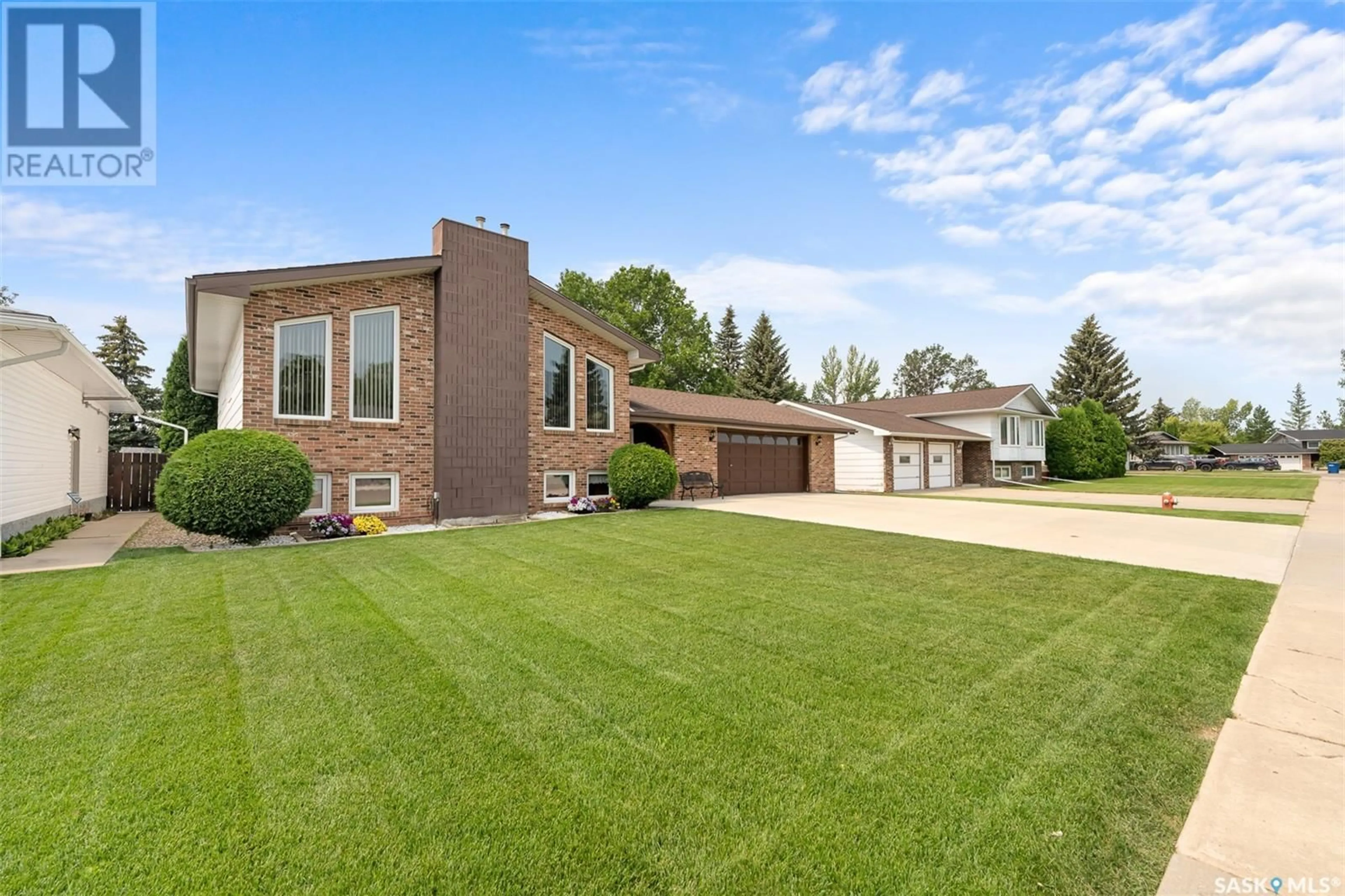1651 General CRESCENT, Moose Jaw, Saskatchewan S6H6M2
Contact us about this property
Highlights
Estimated ValueThis is the price Wahi expects this property to sell for.
The calculation is powered by our Instant Home Value Estimate, which uses current market and property price trends to estimate your home’s value with a 90% accuracy rate.Not available
Price/Sqft$338/sqft
Days On Market9 days
Est. Mortgage$1,825/mth
Tax Amount ()-
Description
If you are dreaming of a nice home, nice neighbours and a great location you may have found it here. Welcome to 1651 General Crescent. This 1256 sq. ft. bi-level style home has so much to offer. As you arrive you will notice the pristine curb appeal. This home is well maintained inside and out. Upon entering you will be amazed by the large foyer which leads to the double car attached garage and also the backyard. Follow up the stairs to a spacious living room with a cozy gas fireplace. The kitchen as been updated with Hanover cabinetry and it opens to the dining area for enjoyable family dining. This is a very bright, cheery home. Three bedrooms on the main floor makes this an ideal home for a growing family. All bedrooms are a good size. A four piece bath completes the main floor. The lower level is developed with a large family room for family recreation and yes, another gas fireplace. A bedroom, den (currently used as spare room), and 4pce.bath completes this home. This home is 2X6 construction with updated kitchen, windows, furnace and central air conditioning, newer kitchen appliances. As you step out on to the large deck you appreciate the park like setting. A beautiful fully fenced yard with underground sprinklers plus two storage sheds. This welcoming home is ready for a new family and it could be yours. Make your dream come true! Book a viewing today. (id:39198)
Property Details
Interior
Features
Basement Floor
Utility room
Family room
24 ft x 17 ft ,10 inDen
10 ft ,10 in x 9 ft ,6 inBedroom
11 ft ,8 in x 10 ft ,11 inProperty History
 49
49


