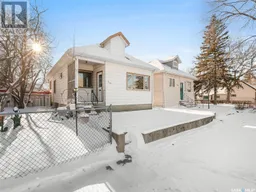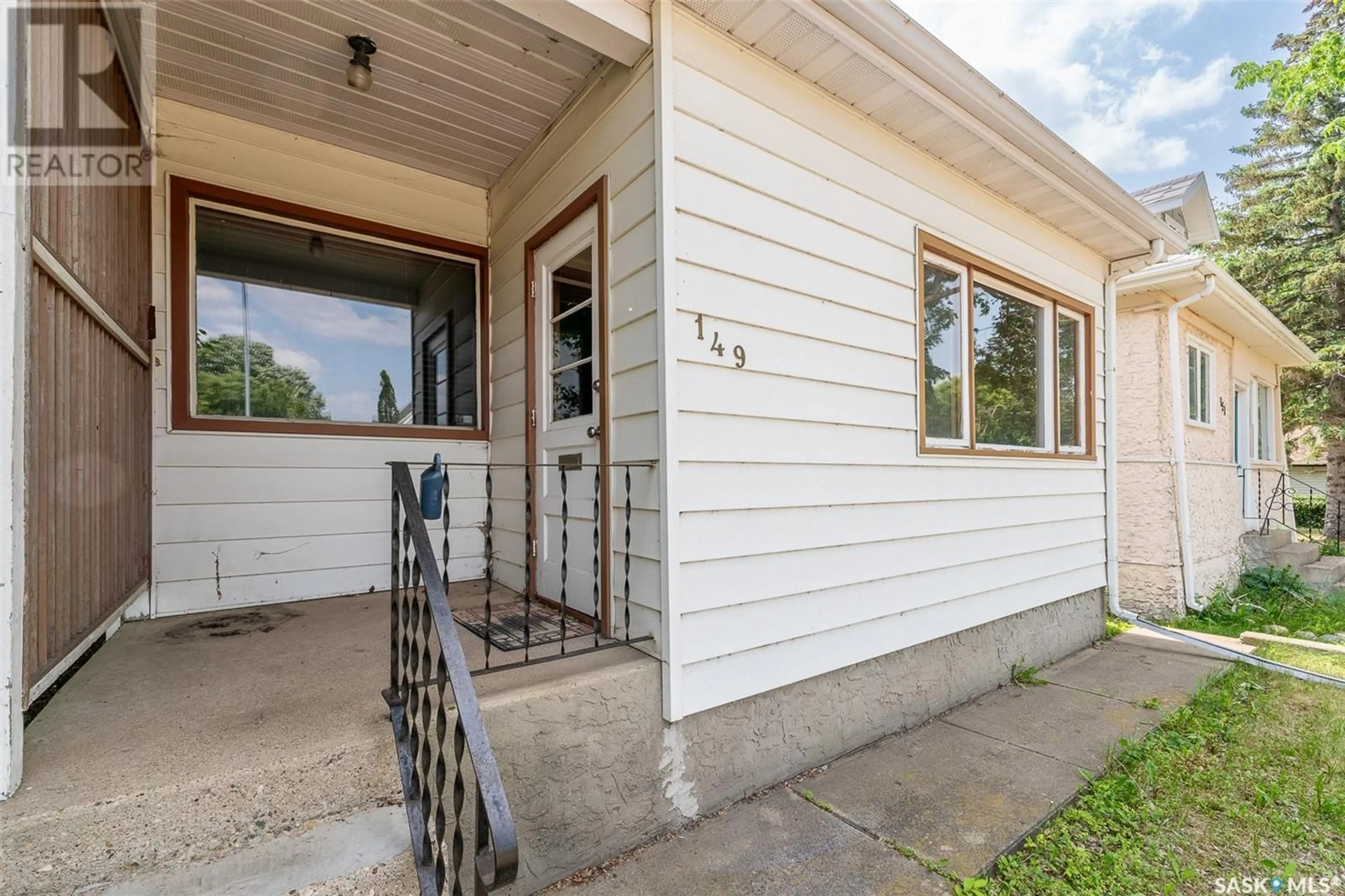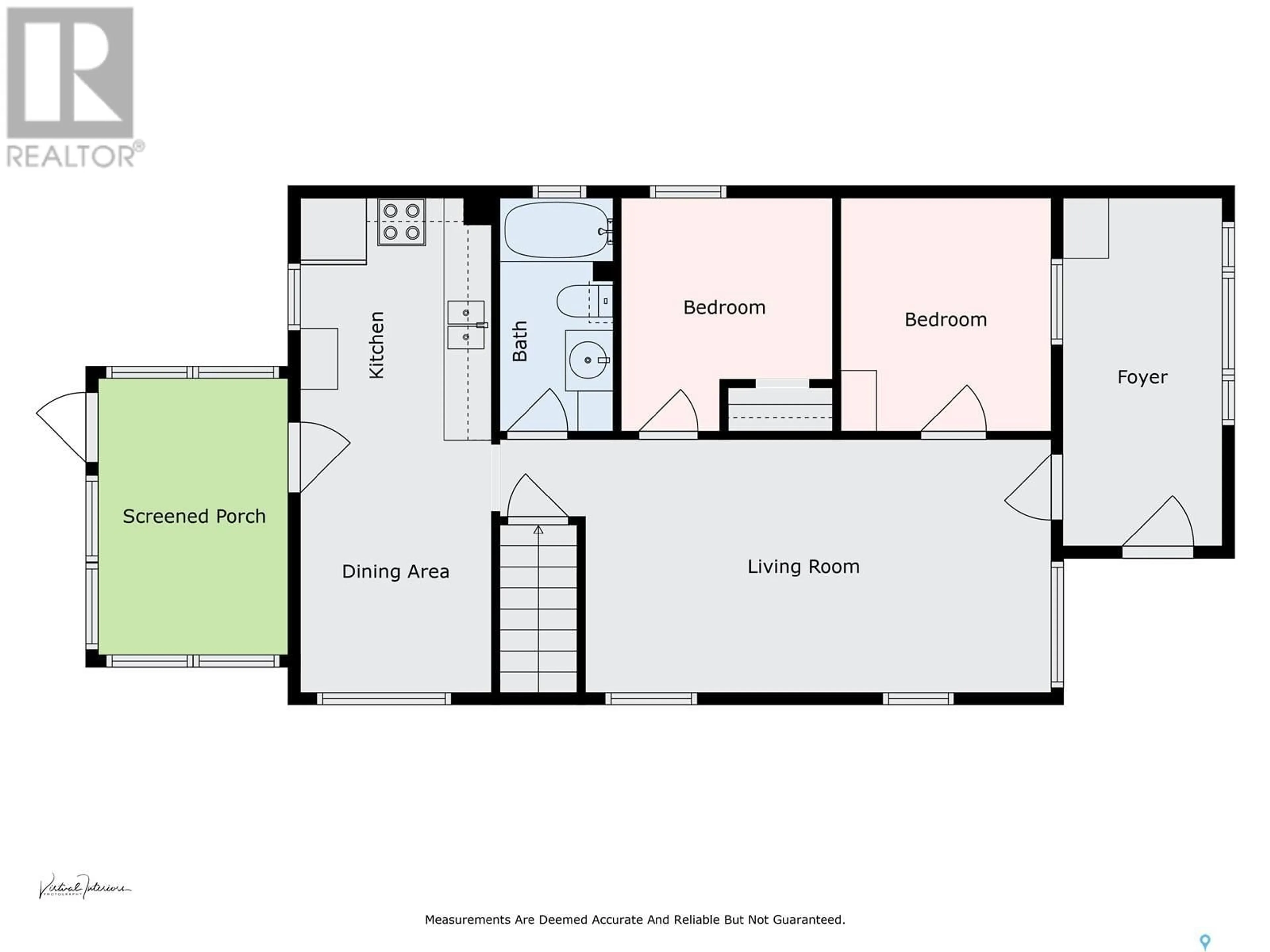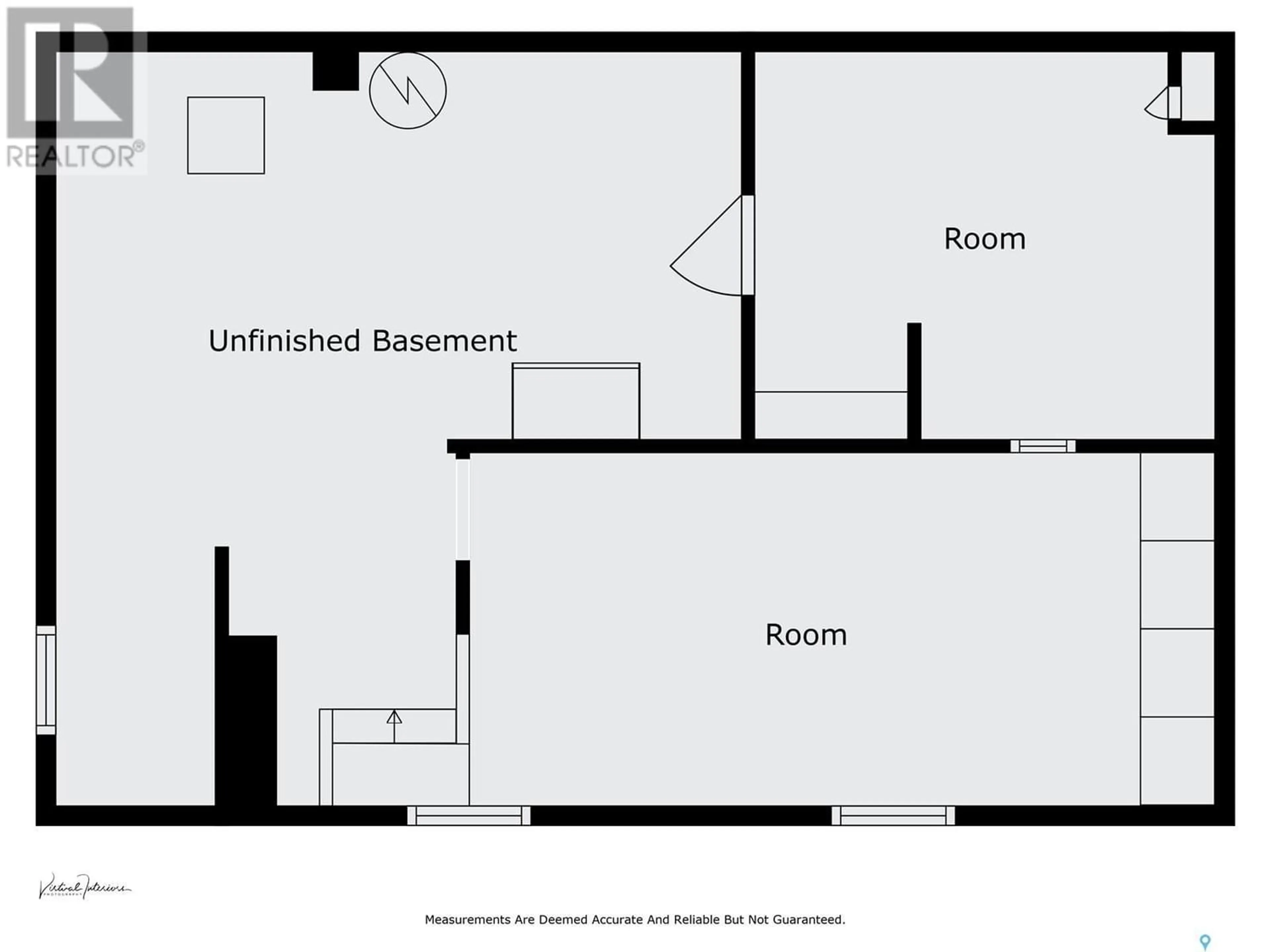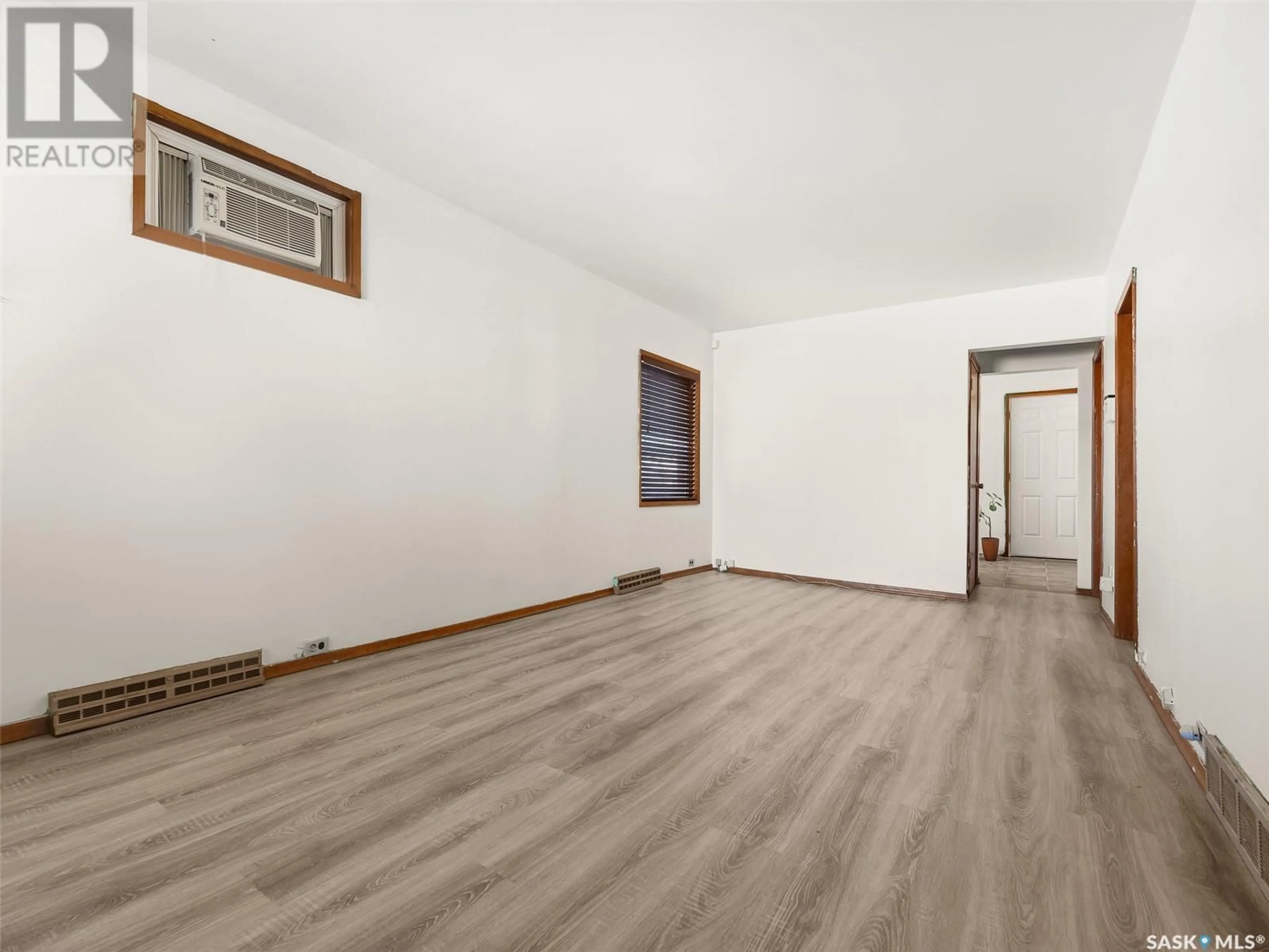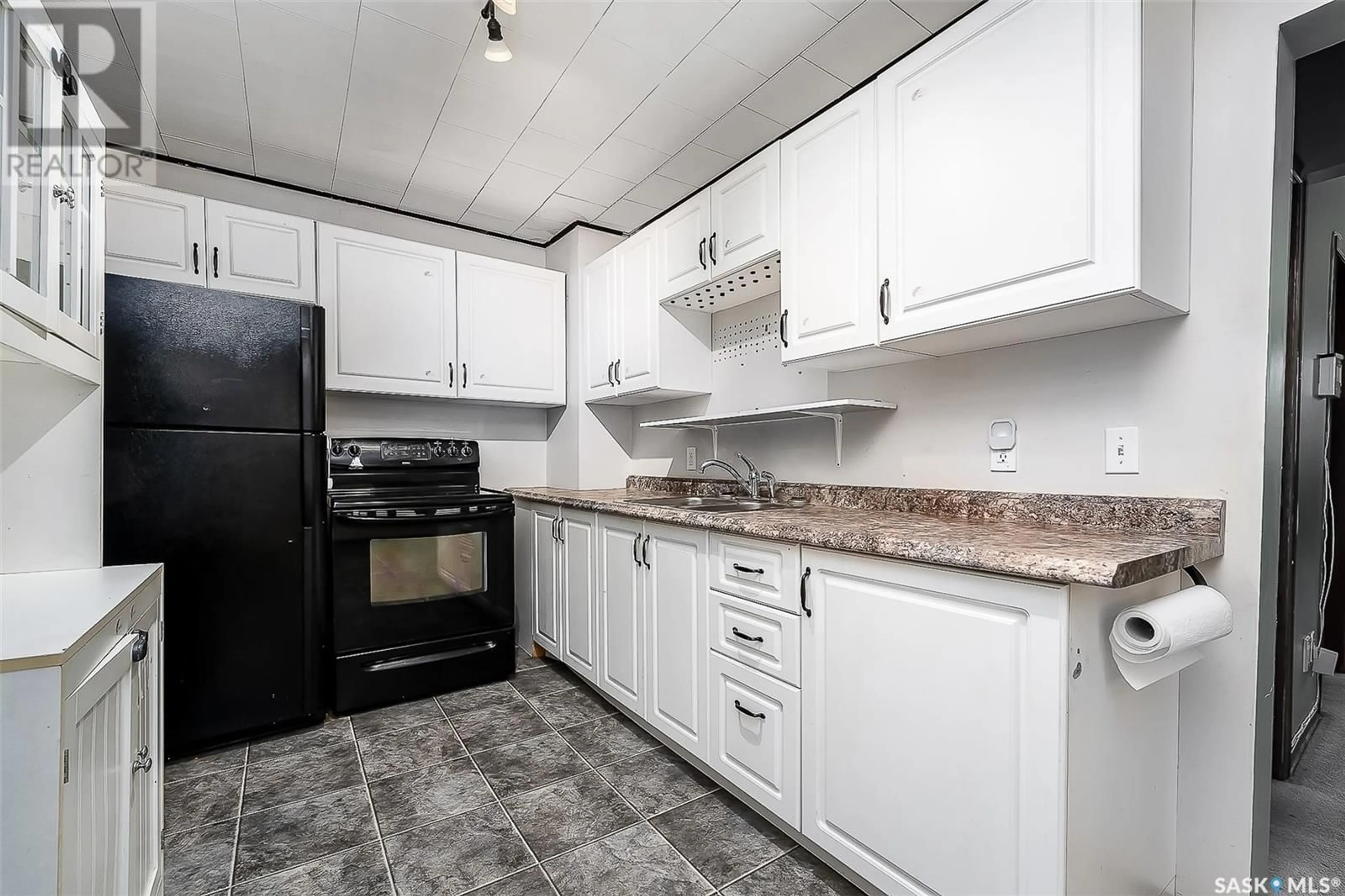149 Coteau STREET W, Moose Jaw, Saskatchewan S6H5C4
Contact us about this property
Highlights
Estimated ValueThis is the price Wahi expects this property to sell for.
The calculation is powered by our Instant Home Value Estimate, which uses current market and property price trends to estimate your home’s value with a 90% accuracy rate.Not available
Price/Sqft$200/sqft
Est. Mortgage$579/mo
Tax Amount ()-
Days On Market302 days
Description
This charming and affordable bungalow is strategically located near elementary schools, parks, and just a short stroll away from essential amenities such as a pharmacy, grocery stores, bakery and delightful restaurants. As you step into your new home, you're welcomed by a spacious front porch, perfect for storing seasonal toys or creating a cozy spot for your morning coffee. The large living room boast BRAND NEW laminate flooring, creating a stylish, clean and comfortable space for relaxation. The two cozy bedrooms, feature laminate floor for a modern touch. An updated 4pc bathroom adds a touch of luxury. The kitchen area is equipped with pristine whit cupboards and ample space for a kitchen table, providing a perfect setting for family meals. Outside of the kitchen you will discover a covered deck, leading into the fenced back yard, installed in 2018, complete with a shed for additional storage. This home has been well maintained and upgraded, with new water heater in 2020, a deck roof added in 2021, and upgraded insulation to R50 in 2021. The basement offers a comfortable family room with built in storage, a den with plenty of storage, and laundry area featuring new appliances. Additional highlights include fiberglass shingles, installed in 2017, insuring durability. Dont miss the chance to make this your New Home! (id:39198)
Property Details
Interior
Features
Basement Floor
Den
11 ft ,10 in x 9 ft ,5 inStorage
10 ft ,10 in x 10 ft ,5 inUtility room
10 ft ,3 in x 9 ft ,6 inFamily room
17 ft ,5 in x 9 ft ,7 inExterior
Parking
Garage spaces 1
Garage type Parking Space(s)
Other parking spaces 0
Total parking spaces 1
Property History
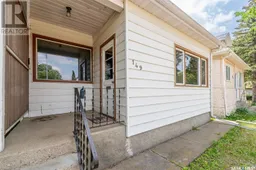 29
29