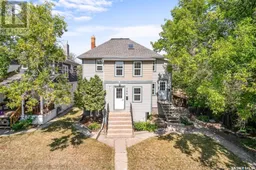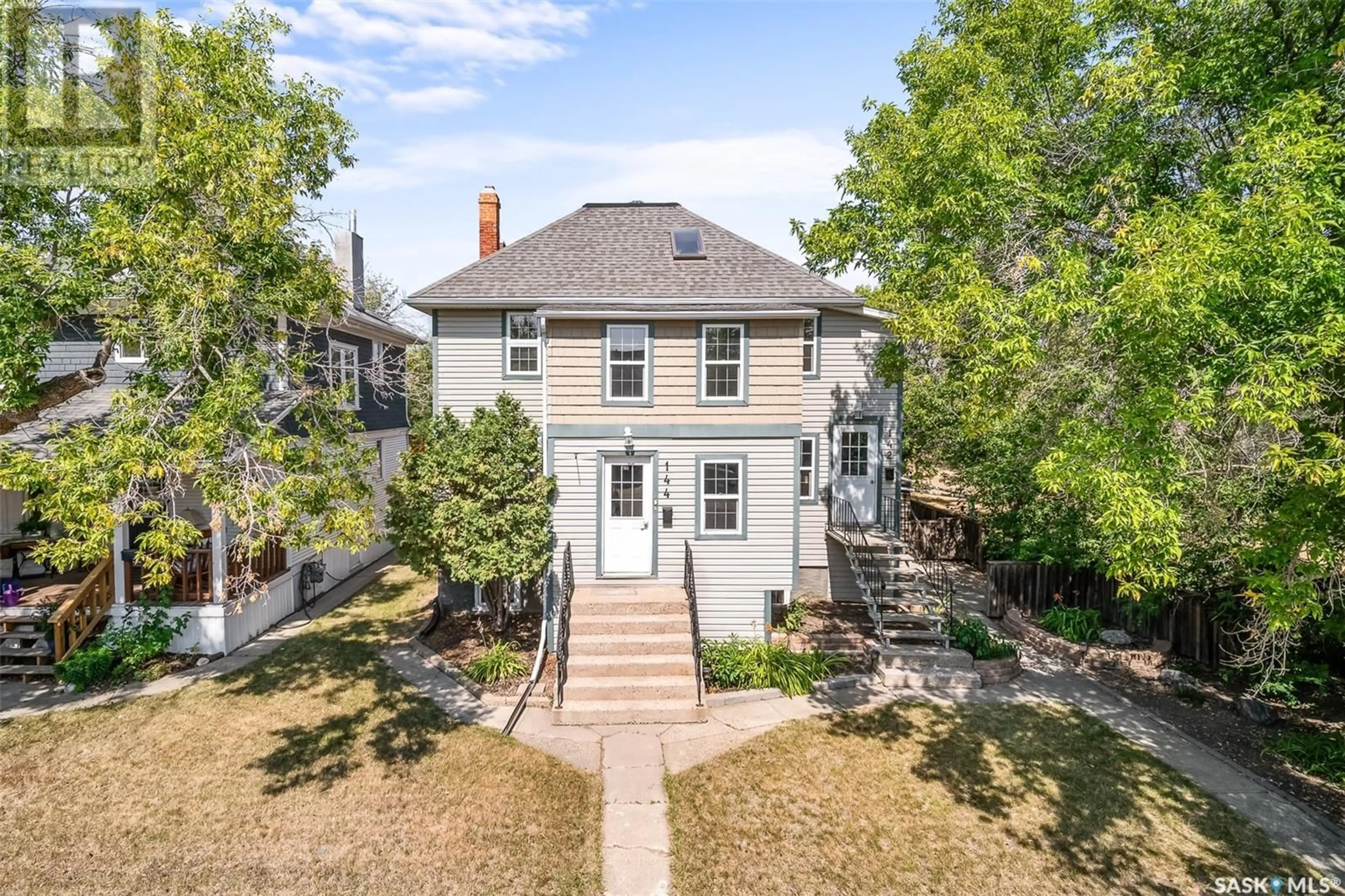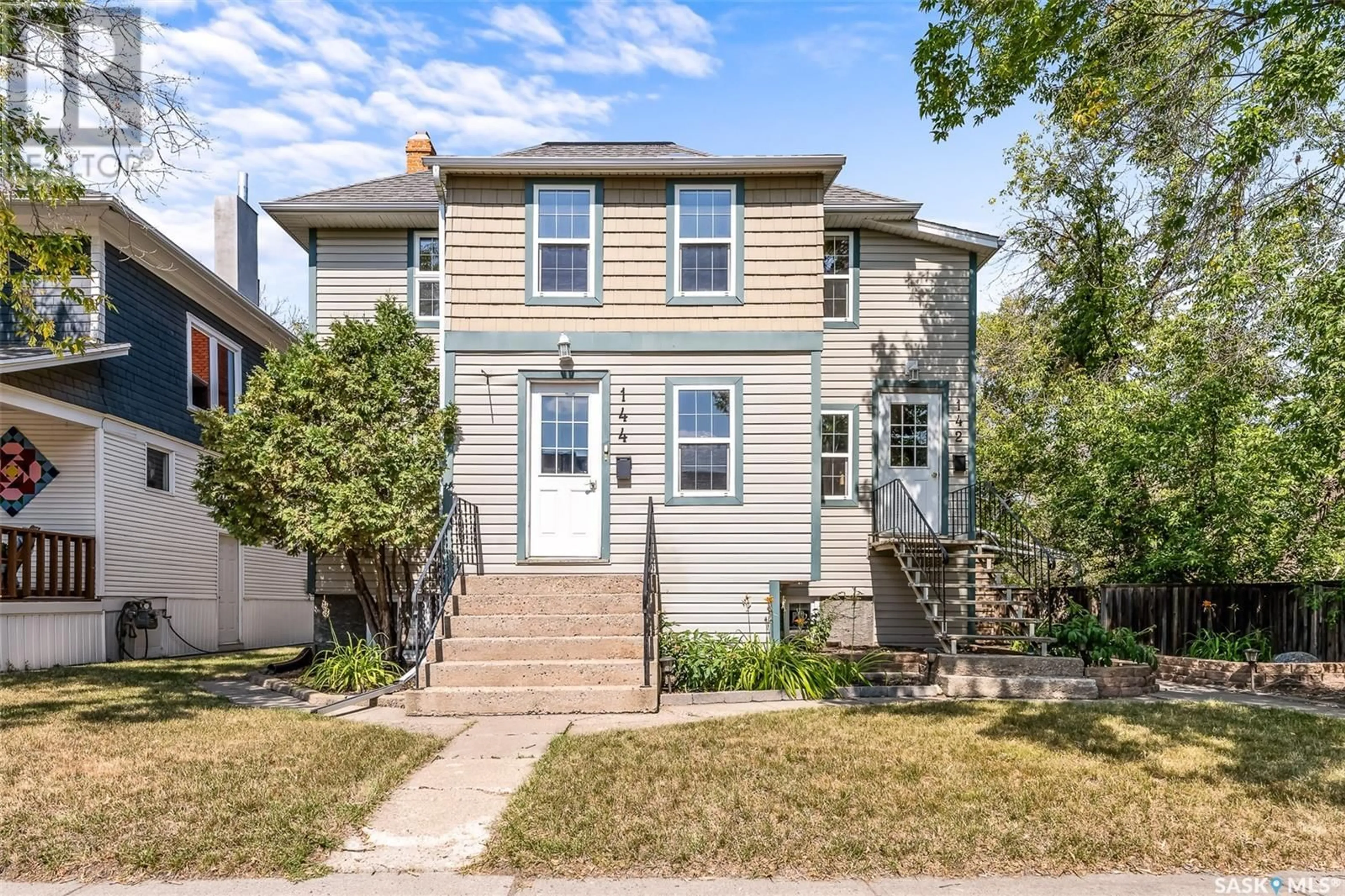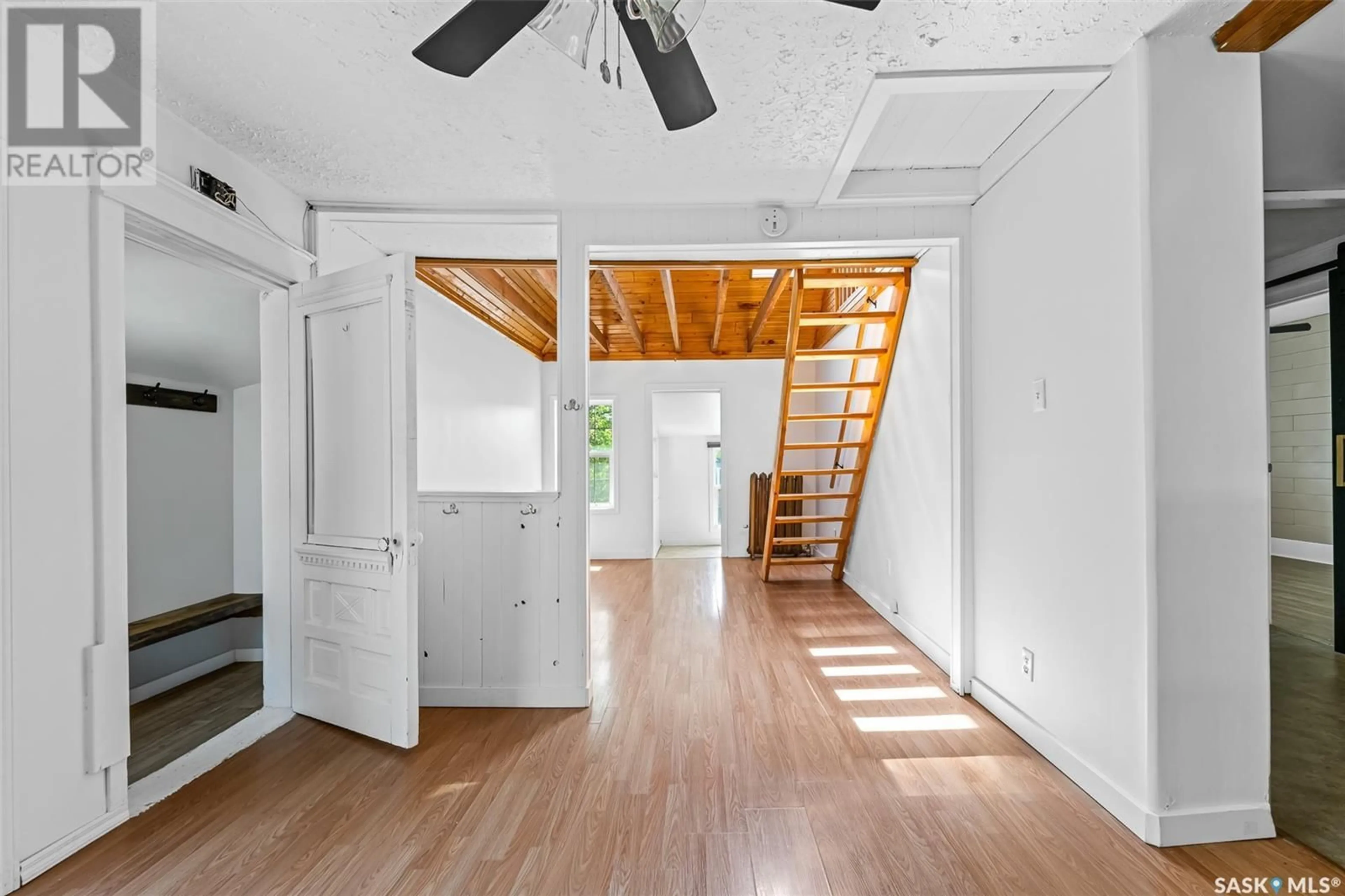142 Hochelaga STREET W, Moose Jaw, Saskatchewan S6H2G3
Contact us about this property
Highlights
Estimated ValueThis is the price Wahi expects this property to sell for.
The calculation is powered by our Instant Home Value Estimate, which uses current market and property price trends to estimate your home’s value with a 90% accuracy rate.Not available
Price/Sqft$182/sqft
Est. Mortgage$1,610/mth
Tax Amount ()-
Days On Market4 days
Description
Calling all investors! Looking for a stunning 3 unit building in the heart of downtown Moose Jaw? These unique suites embody modern finishes with a nod to the character of the home! All 3 suites are separately metered, have their own powered parking stall, their own outdoor space and separate entrances! The top floor boasts 1 bedroom, 1 office, a stunning 4 piece bathroom, a chic loft space that could be used as a primary bedroom, and a large second story deck! The custom galley style kitchen features butcher block counters and leather handles. On the main floor we have 2 bedrooms, an office, a 4 piece bath, cute private deck, and a modern kitchen! In the basement suite we have 1 bedroom, a 3 piece bathroom with custom tile as well as a modern kitchen. The basement suite has been beautifully updated throughout over the last few months - brand new kitchen, brand new bathroom, new paint, flooring and fixtures throughout. This property with current rents is sitting at a 7.9% CAP rate. If you are looking for a great ROI reach out today! (id:39198)
Property Details
Interior
Features
Second level Floor
Living room
12'4" x 10'3"Dining room
10'7" x 10'3"Kitchen
13'8" x 4'Office
13' x 6'9"Property History
 50
50


