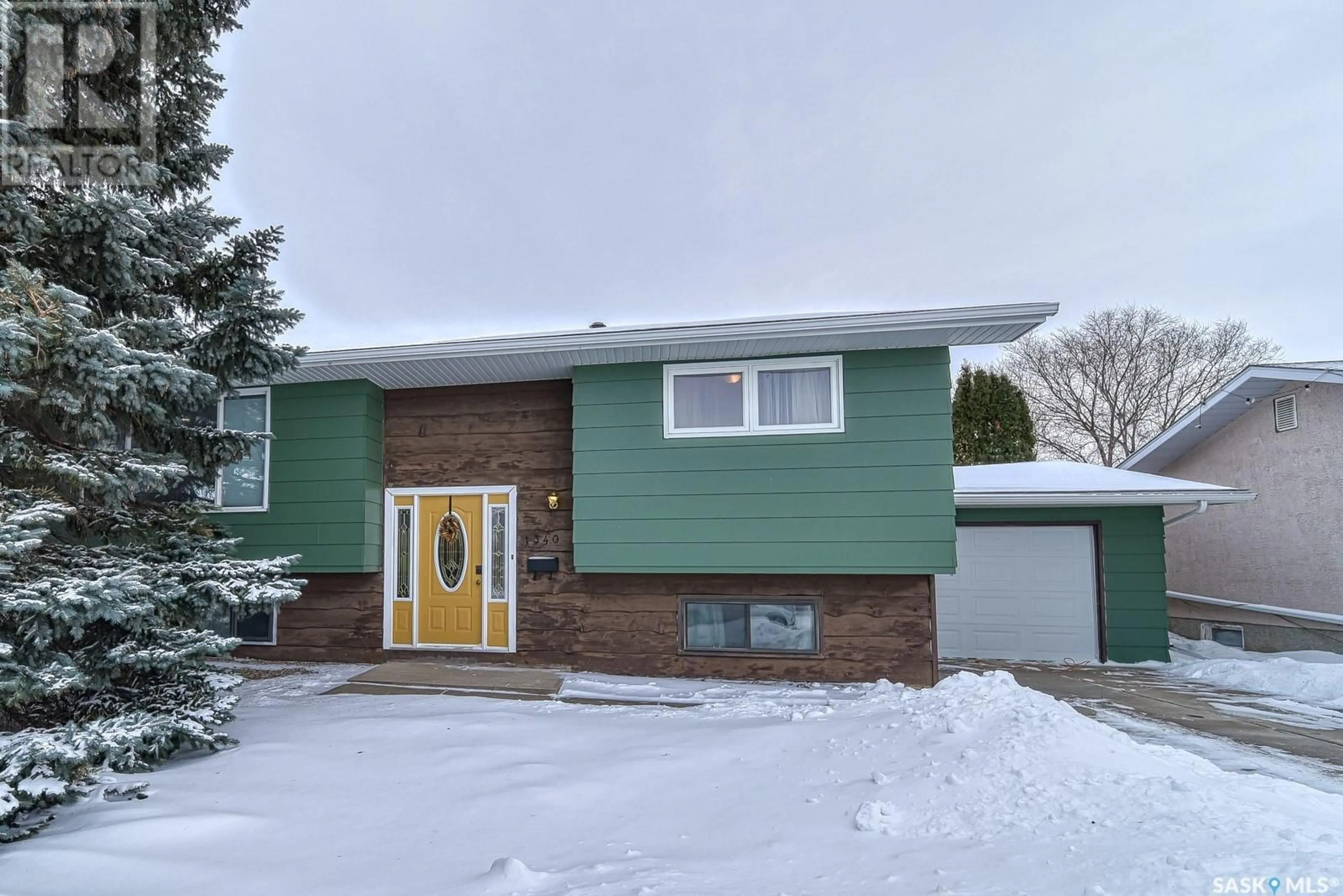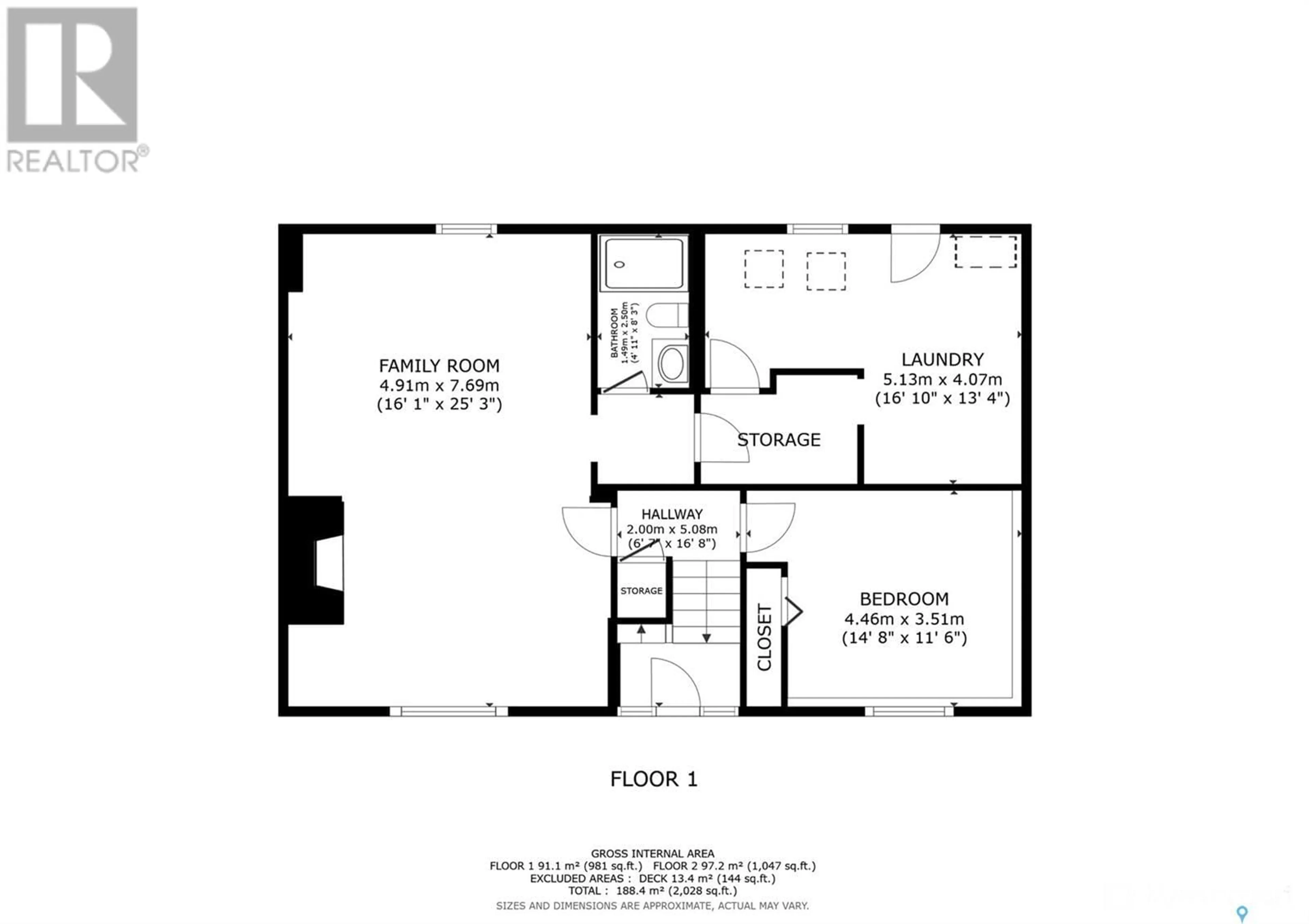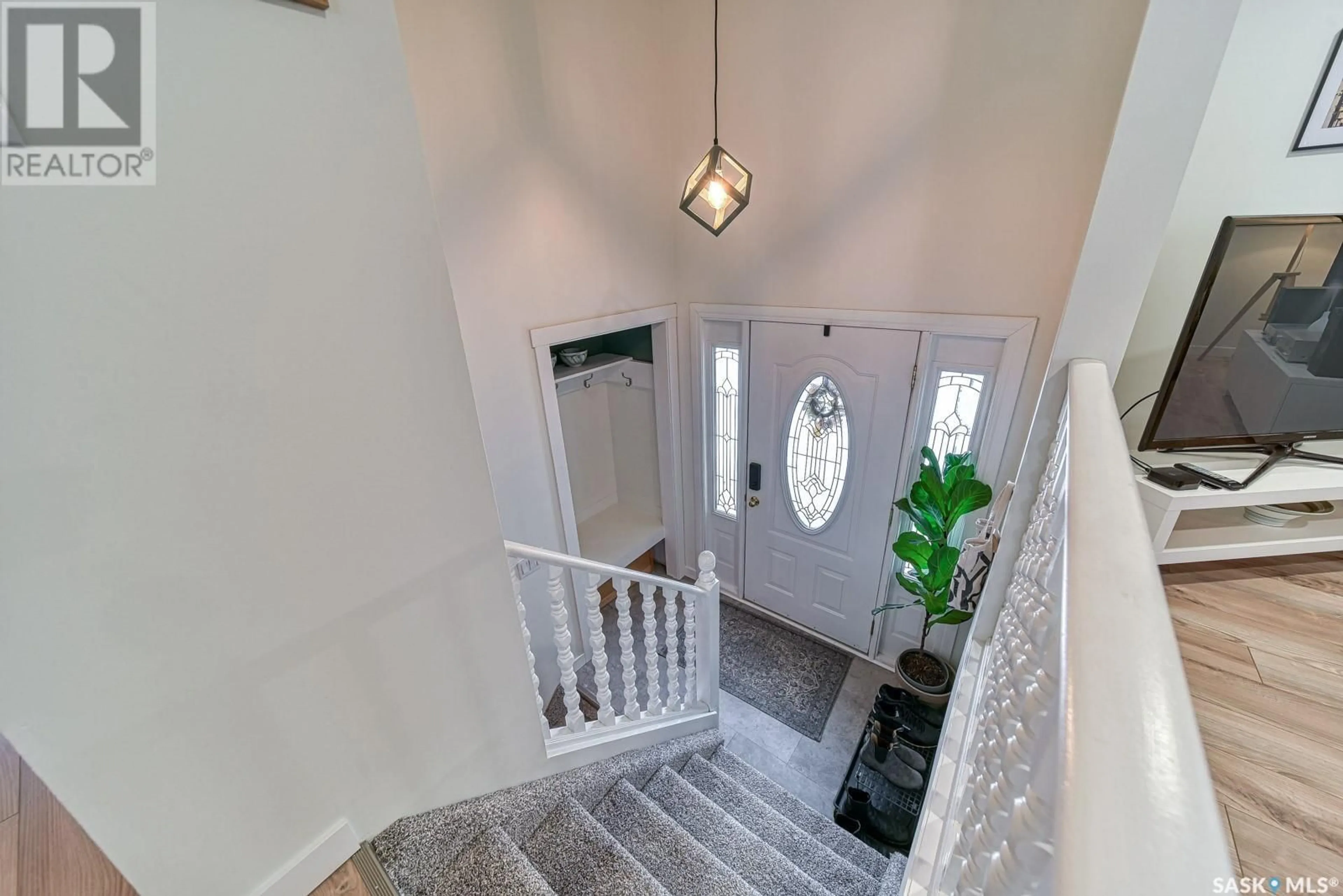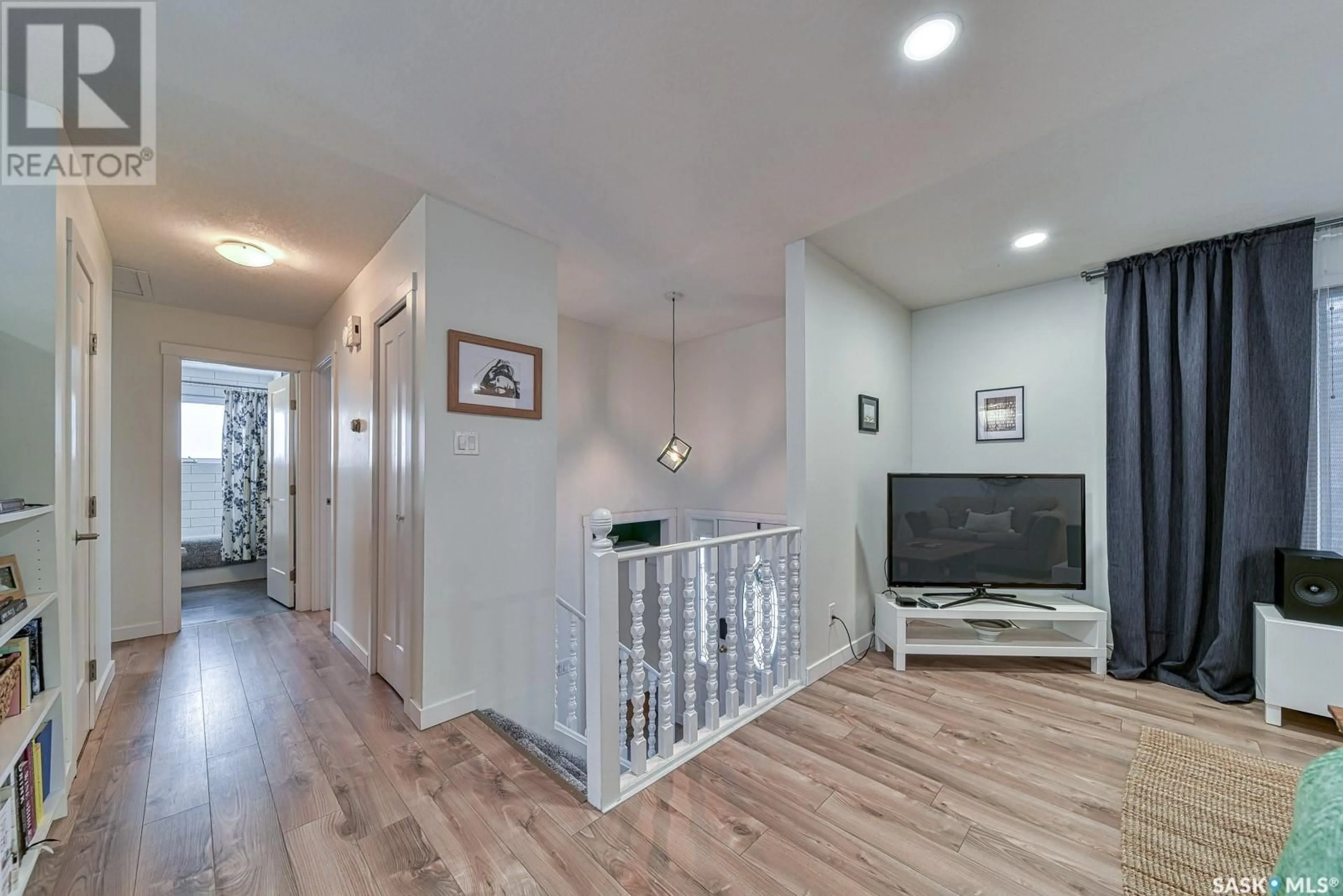1340 Princess CRESCENT, Moose Jaw, Saskatchewan S6H6S9
Contact us about this property
Highlights
Estimated ValueThis is the price Wahi expects this property to sell for.
The calculation is powered by our Instant Home Value Estimate, which uses current market and property price trends to estimate your home’s value with a 90% accuracy rate.Not available
Price/Sqft$334/sqft
Est. Mortgage$1,589/mo
Tax Amount ()-
Days On Market40 days
Description
It's time to call 1340 Princess Crescent your new home! When you combine the desirable Palliser area location, Bi-level design, updated on-trend finishes throughout, walk-out basement, garage, 3 bedrooms, 3 baths,....what are you waiting for?!! Exceptional curb appeal opens to a gorgeous open concept living space with beautiful kitchen design, a dining area that steps out to a relaxing deck overlooking the beautifully landscaped & fenced backyard, a living room spacious enough for entertaining & relaxation! Down the hallway, a beautiful full bath, a bedroom, a primary bedroom with en-suite bathroom complete the level! Stepping to the lower level we find another large bedroom, a lovely bath with a walk-in shower, plus an amazing family room with a fireplace perfect for movie night, play space, family & friends, casual entertainment,...you decide! The lower level walks out from the laundry area that doubles as a storage/mudroom leading to easy access of the 14X26 garage! This must-see home offers so much for Buyers wanting a move-in ready, updated home!! Just a few features include: over 1100 sq/ft, 60X100 lot, Palliser Area, 3 bedrooms, 3 baths, updated kitchen, baths, flooring, lighting, C/A, cozy fireplace, en-suite bath, fenced backyard, backyard parking, front yard driveway, appliances included, walkout basement, fully finished,...I know!!! Be sure to view the 3D scan of the fabulous floor plan & 360s of the outdoor spaces! Don't miss this amazing home! (id:39198)
Property Details
Interior
Features
Basement Floor
3pc Bathroom
9 ft x 4 ft ,10 inLaundry room
17 ft ,6 in x 13 ft ,6 inFamily room
25 ft ,3 in x 16 ft ,1 inBedroom
15 ft x 11 ft ,5 inProperty History
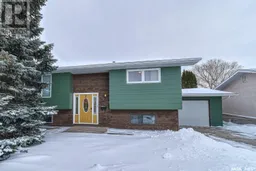 37
37
