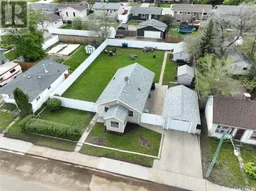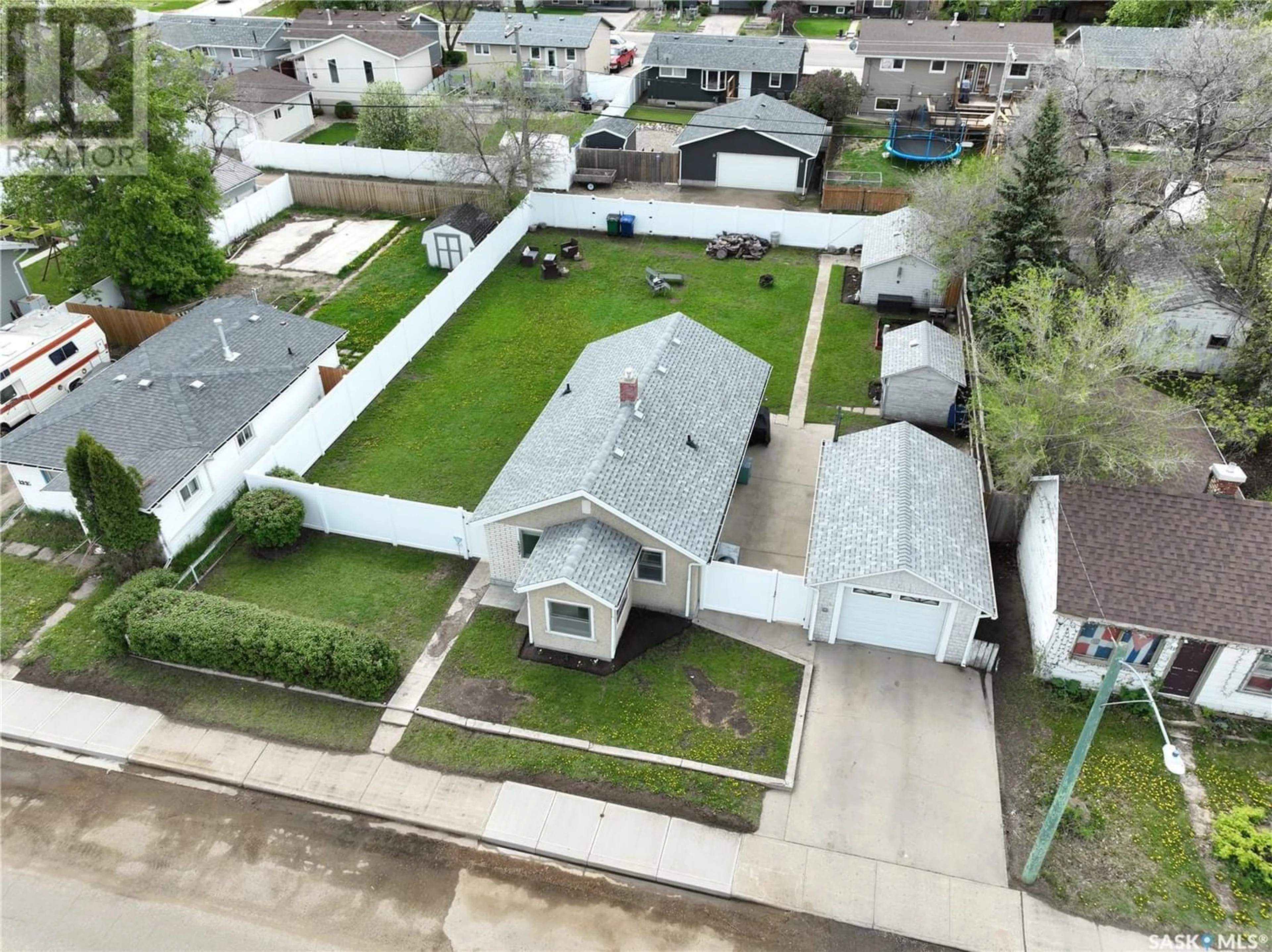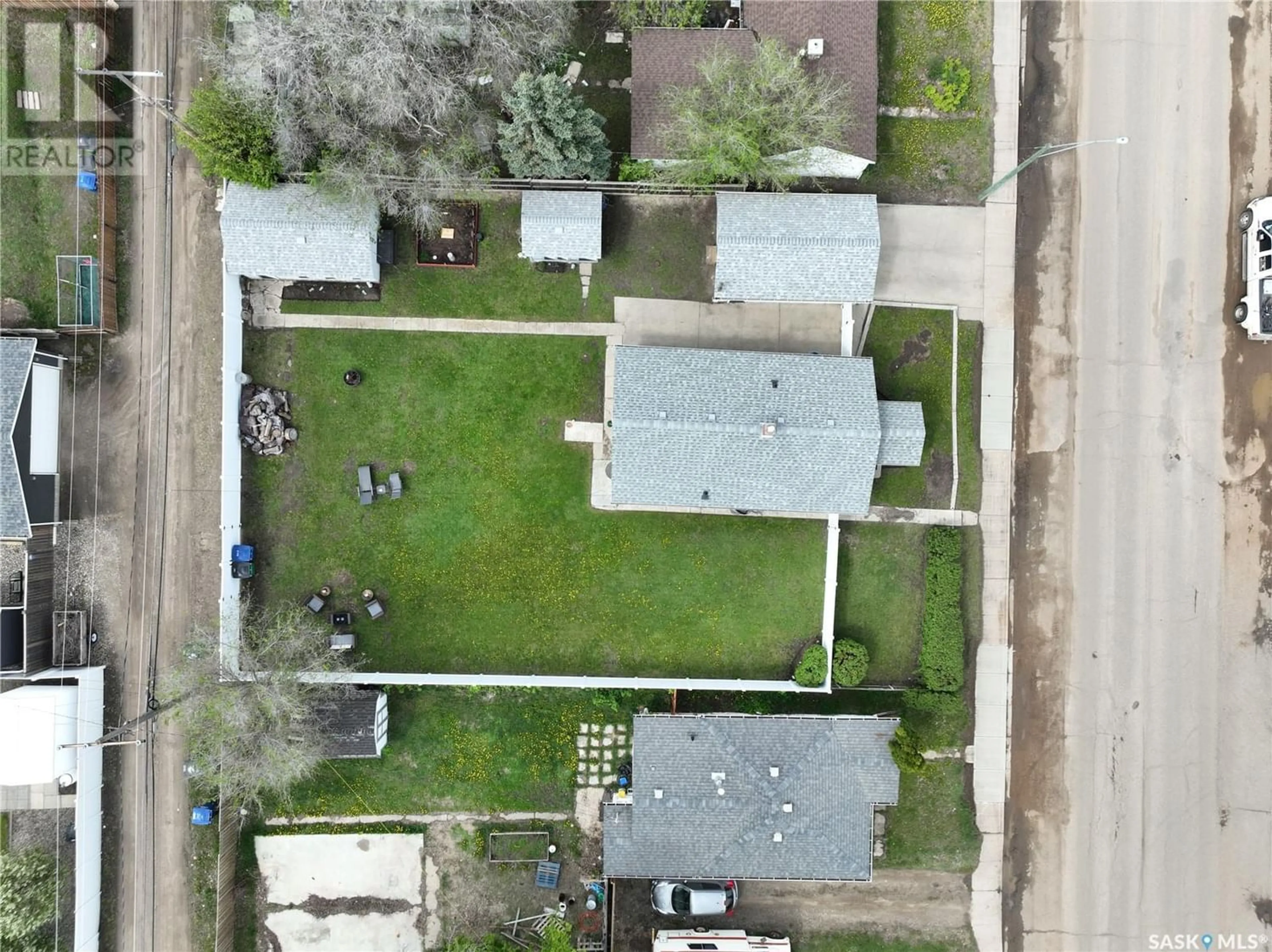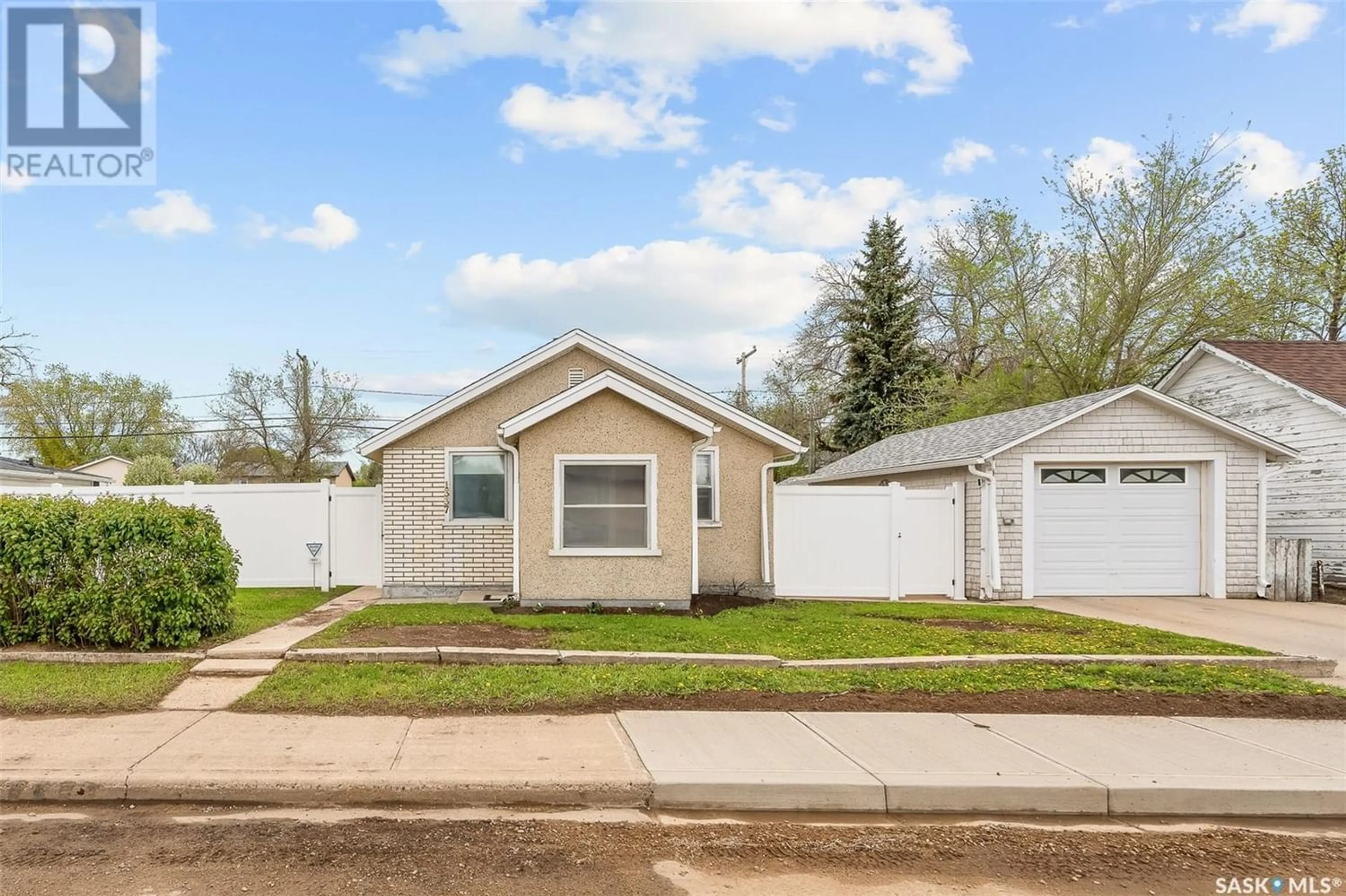1337 Coteau STREET W, Moose Jaw, Saskatchewan S6H5G9
Contact us about this property
Highlights
Estimated ValueThis is the price Wahi expects this property to sell for.
The calculation is powered by our Instant Home Value Estimate, which uses current market and property price trends to estimate your home’s value with a 90% accuracy rate.Not available
Price/Sqft$261/sqft
Est. Mortgage$719/mo
Tax Amount ()-
Days On Market188 days
Description
Cute as a button! This updated 1 bedroom home sits on a huge triple lot with a garage! If you are looking for easy living - you should definitely take a look at this one! Excellent curb appeal walking up - you will love the front porch! Heading inside you are greeted by a spacious living room that is sure to be a favorite. Heading back we find a good sized eat-in kitchen with plenty of oak cabinets. There is a large primary bedroom with "his and hers" closets and an oversized updated 4 piece bathroom! At the back of the home we have a good sized mudroom and a storage room. The basement has a laundry and utility space as well as plenty of room for storage. Outside you will love the amount of yard that you have (75 ft. of frontage) - your own oasis gives you the feeling that you don't have neighbors. There is a super cute patio area and 2 garden sheds! You will love parking away from the elements in the single car garage. This home has had so many updates in the last few years including: Roof, eaves, vinyl fence, furnace, A/C, tankless water heater, new plumbing, updated electrical, new LVP flooring throughout, paint, exterior doors and landscaping. There is also the potential to subdivide one or two of the lots and sell for in-fill lots. If you are looking for carefree living this could be just the place for you! Reach out today to book your showing! (id:39198)
Property Details
Interior
Features
Basement Floor
Laundry room
21'2" x 15'7"Property History
 48
48


