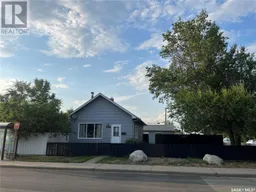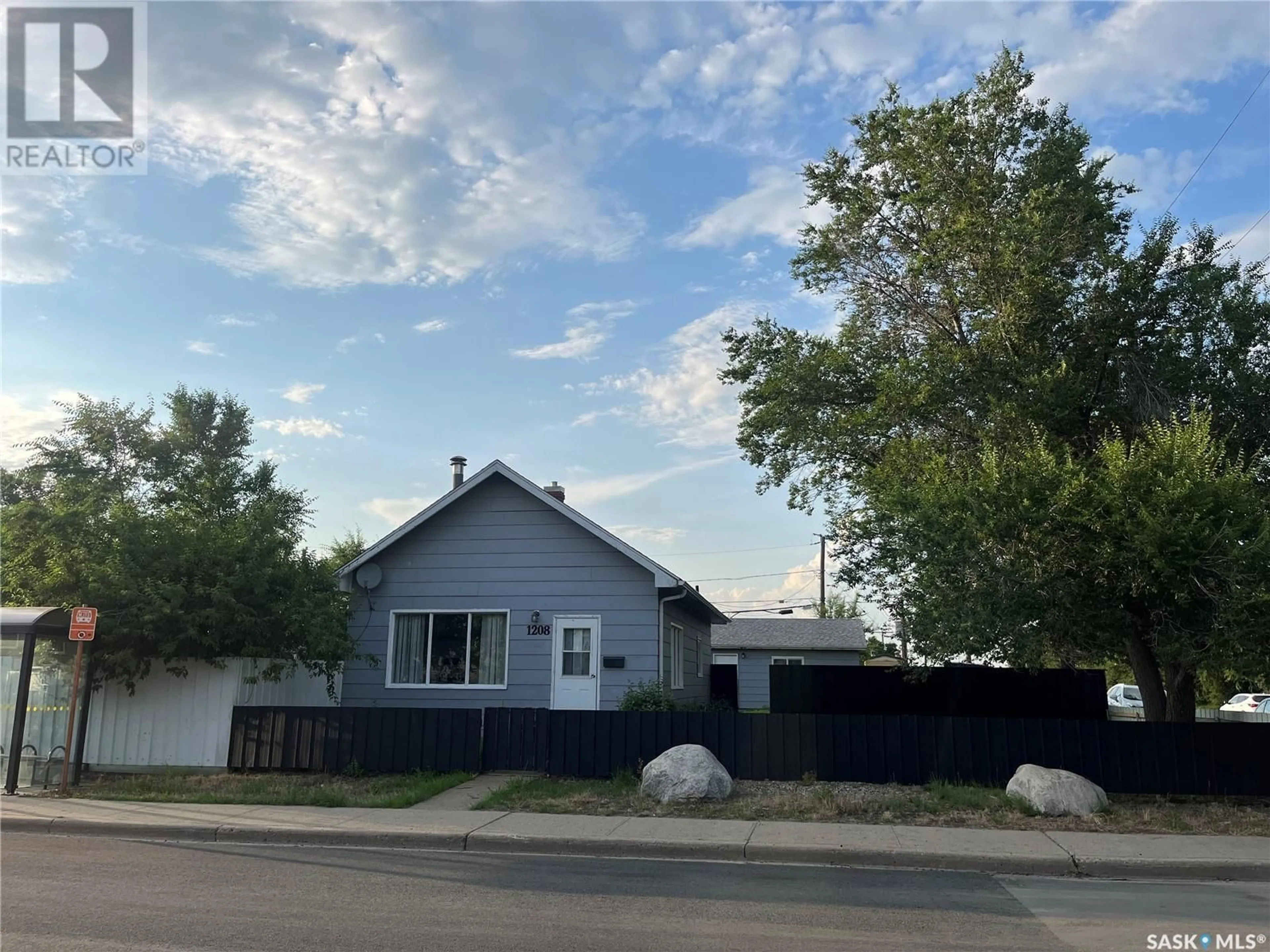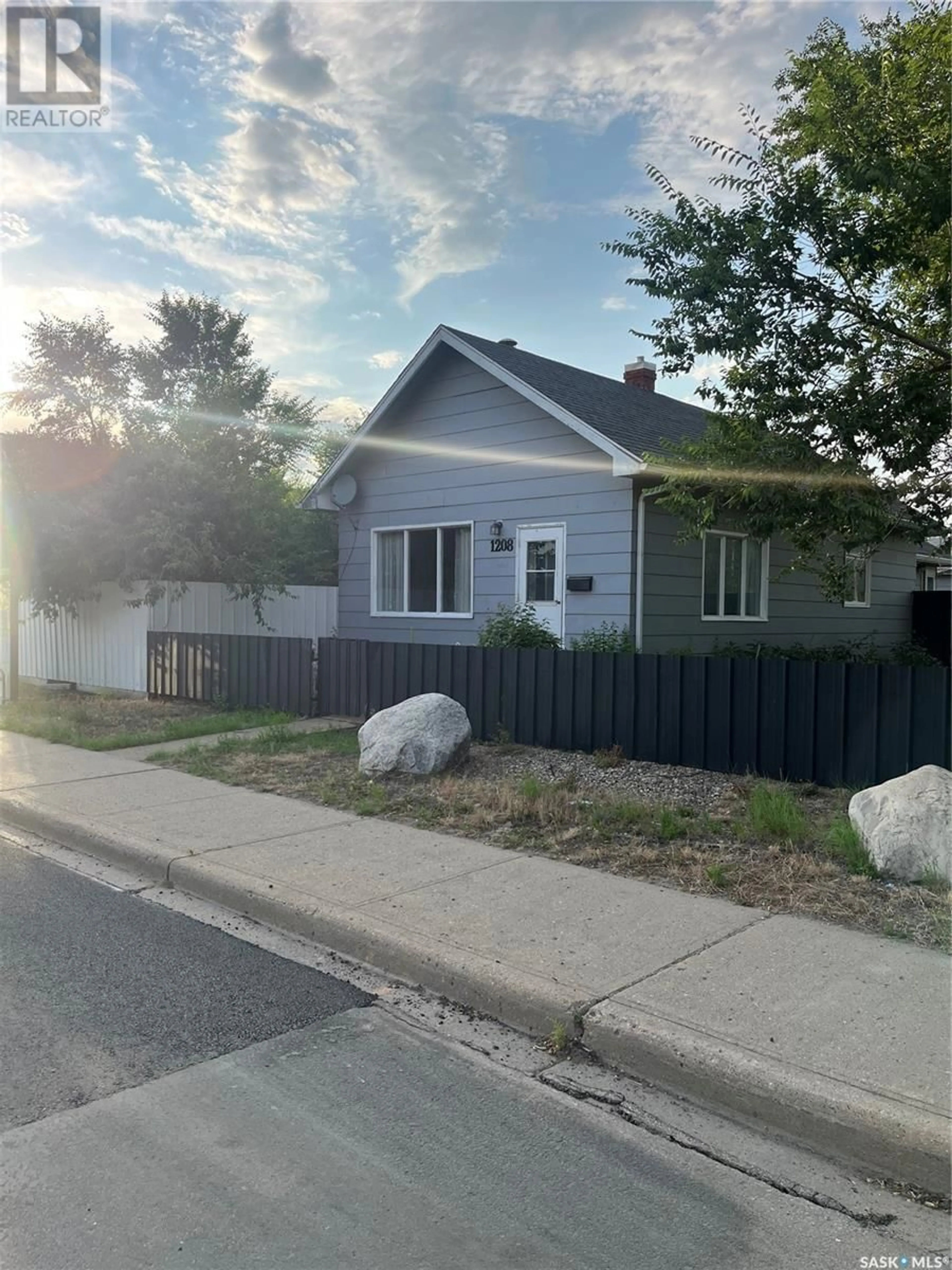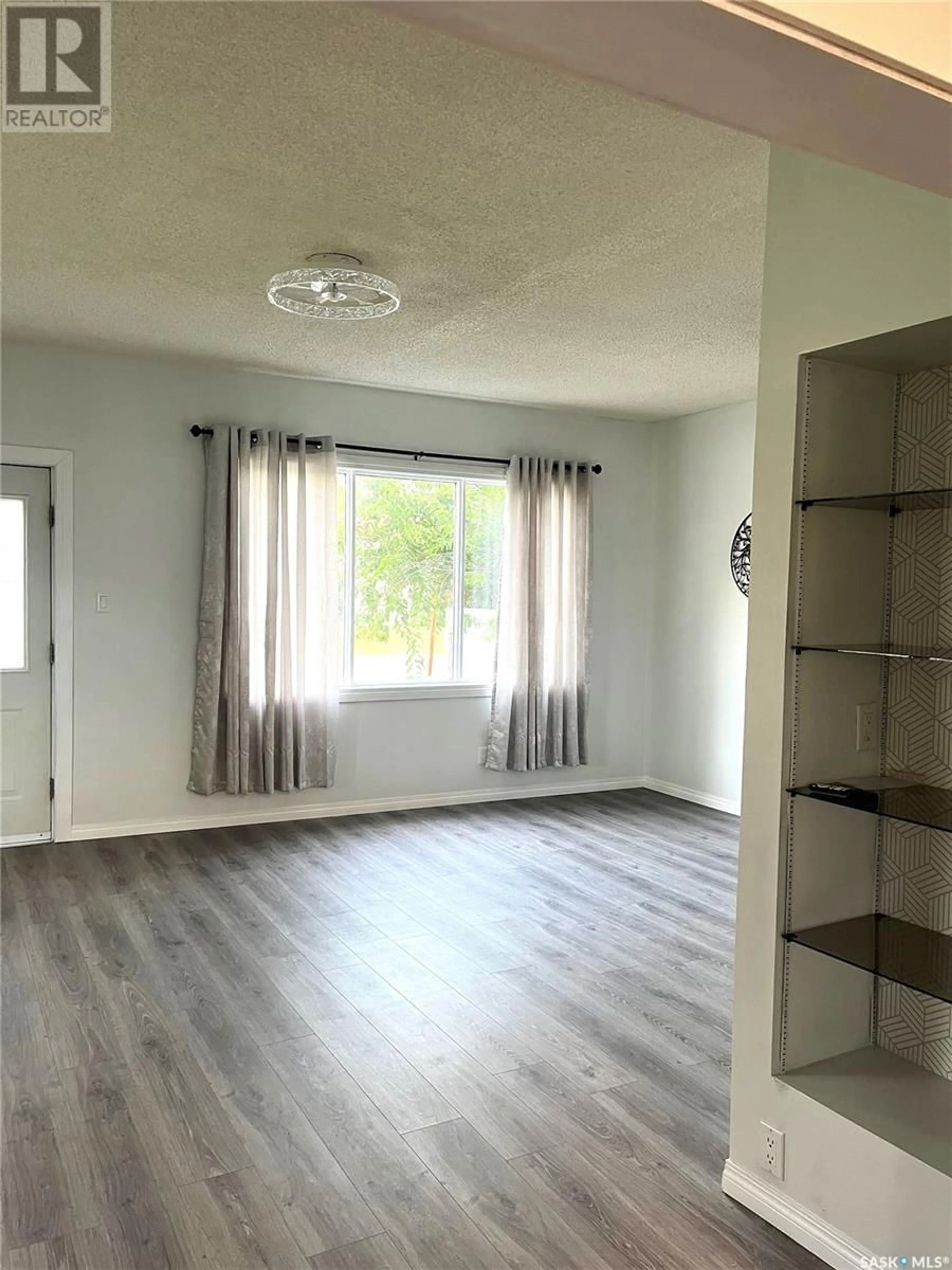1208 Coteau STREET W, Moose Jaw, Saskatchewan S6H5G8
Contact us about this property
Highlights
Estimated ValueThis is the price Wahi expects this property to sell for.
The calculation is powered by our Instant Home Value Estimate, which uses current market and property price trends to estimate your home’s value with a 90% accuracy rate.Not available
Price/Sqft$232/sqft
Days On Market9 days
Est. Mortgage$936/mth
Tax Amount ()-
Description
Welcome Home! Step into this sunny, spacious living room with a wood-burning fireplace as the focal point. This delightful home features two generously sized bedrooms, each adorned with New fresh laminate flooring. The kitchen is a dream come true, with an abundance of cupboards, gleaming stainless steel appliances, and luxurious quartz countertops that sparkle. The expansive 4-piece bathroom is a haven of relaxation, boasting New linoleum flooring and ample storage for your plush towels and linens, making every day feel like a spa day. Venture downstairs to discover a cozy family room perfect for movie nights and a handy utility room equipped with laundry facilities. This property is situated on a sprawling 75-foot lot, which offers endless possibilities, from parking your RV or boat to cultivating a magnificent garden. The double car garage (24 x 30) is fully insulated, making it the perfect workshop or hideaway. Additional enchantments include central air conditioning, underground sprinklers for a perpetually green oasis, and a fully fenced yard for privacy. (id:39198)
Property Details
Interior
Features
Basement Floor
Laundry room
19 ft x 9 ftFamily room
17 ft ,7 in x 11 ft ,2 inProperty History
 10
10


