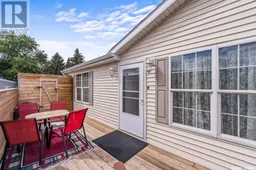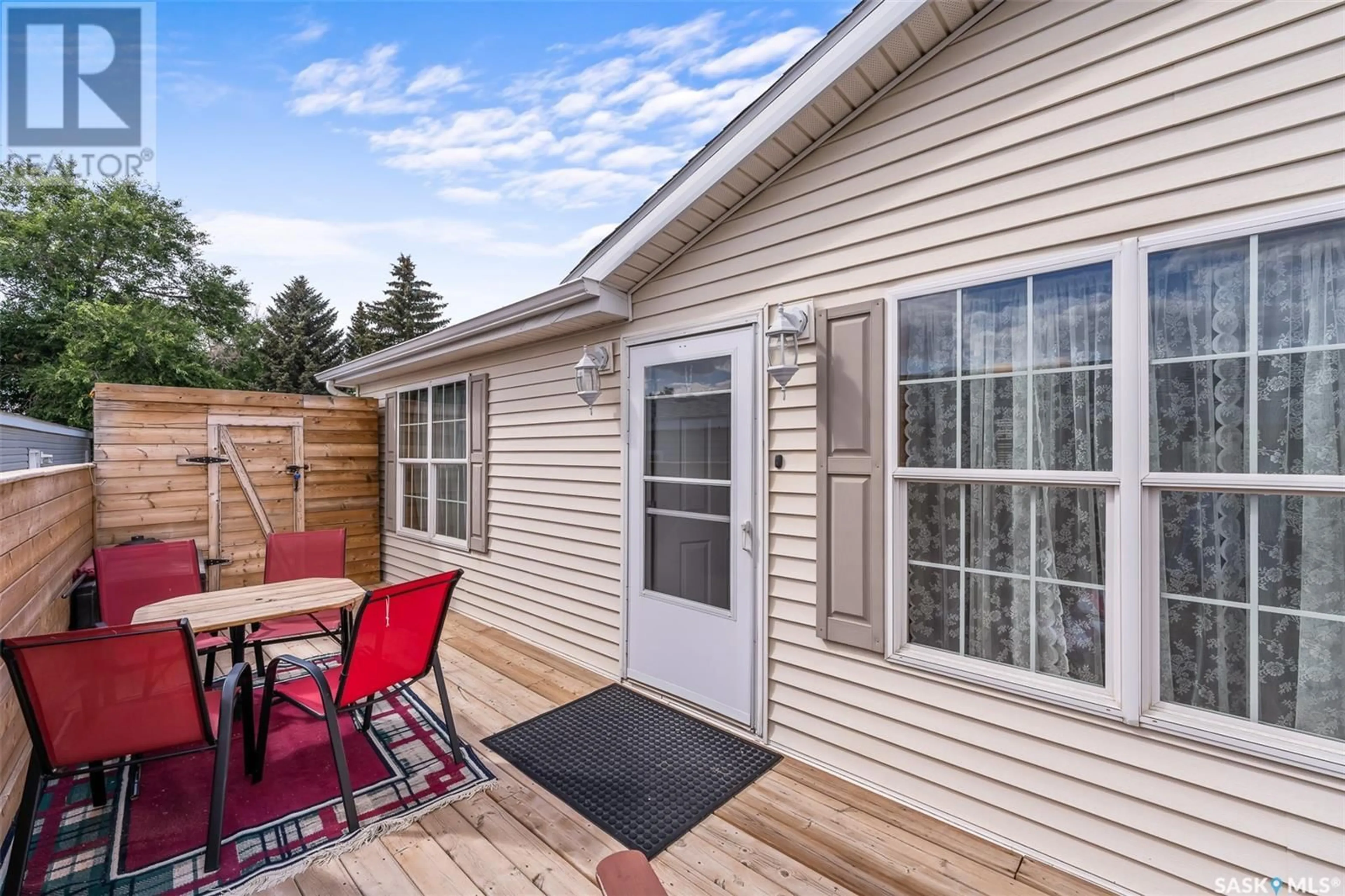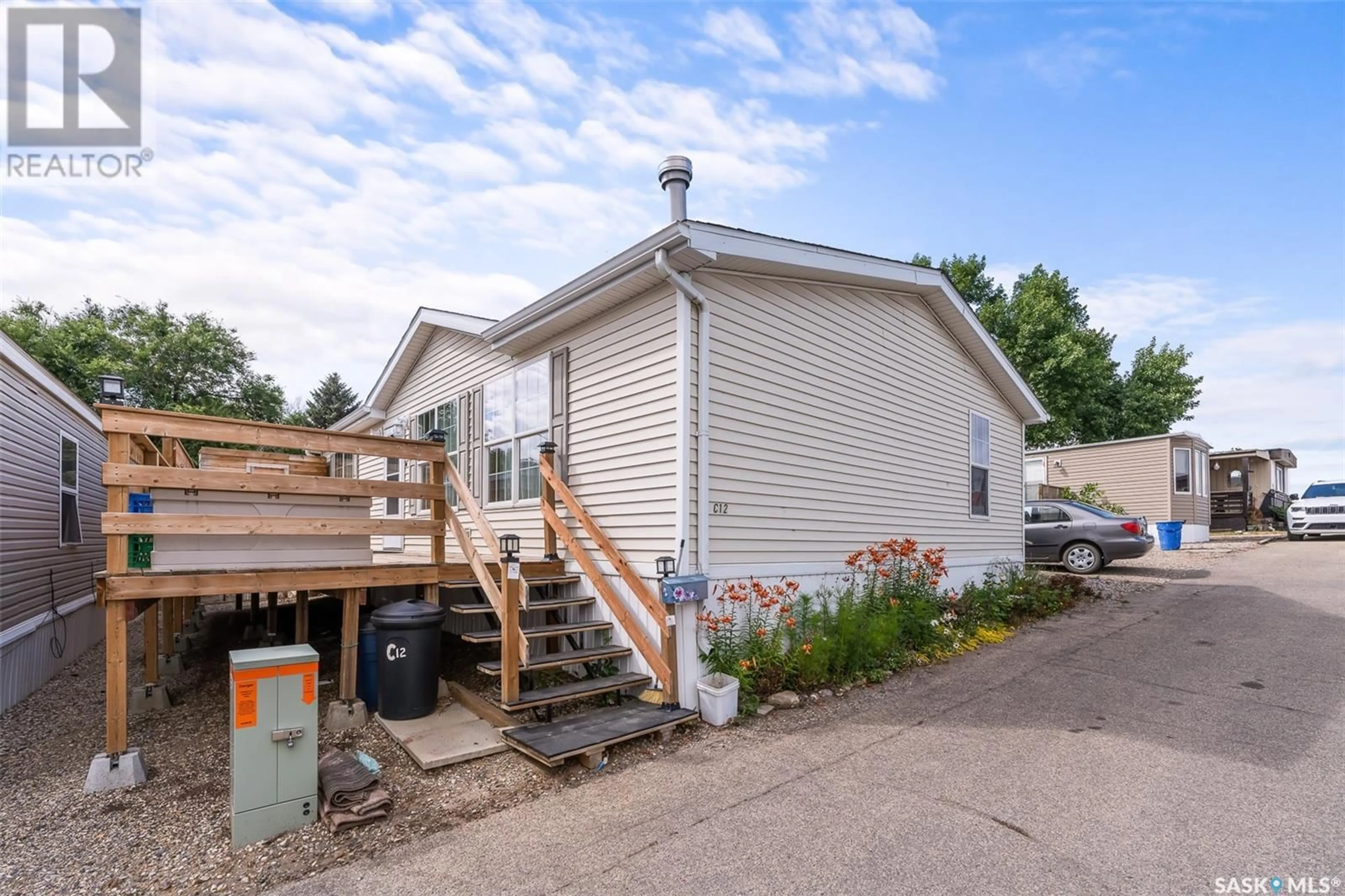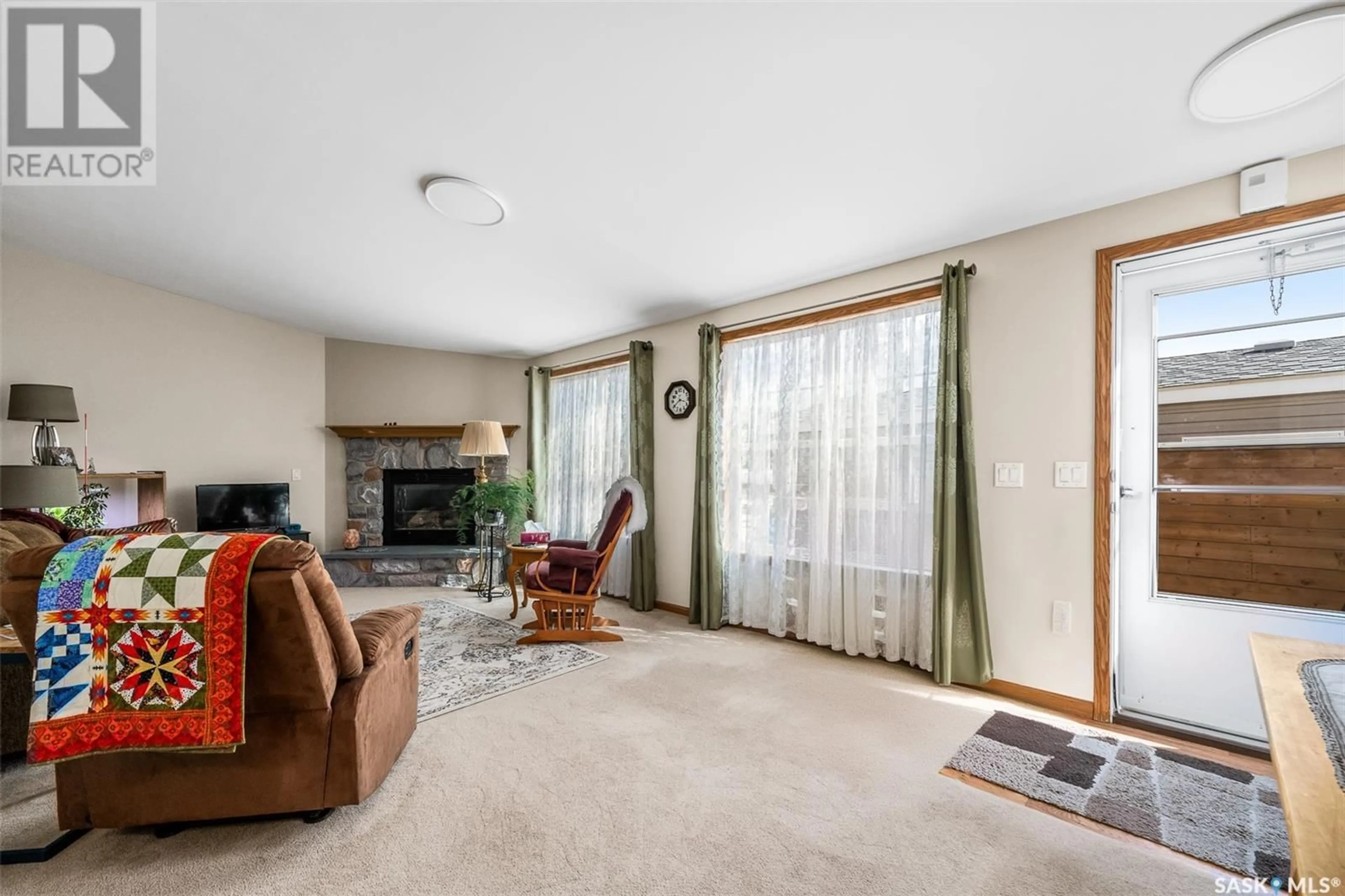12 Avenue C, Moose Jaw, Saskatchewan S6H1P4
Contact us about this property
Highlights
Estimated ValueThis is the price Wahi expects this property to sell for.
The calculation is powered by our Instant Home Value Estimate, which uses current market and property price trends to estimate your home’s value with a 90% accuracy rate.Not available
Price/Sqft$85/sqft
Days On Market3 days
Est. Mortgage$382/mth
Tax Amount ()-
Description
Welcome to this delightful 2-bedroom, 2-bathroom mobile home offering 1040 square feet of comfortable living space. Featuring an open concept kitchen with elegant oak cabinets and vaulted ceilings, this home seamlessly blends comfort and functionality. Upon arrival you are greeted with a large wooden deck for entertaining. Come into the home and notice the spacious living room with large south facing windows providing loads of natural light. You won't miss the inviting gas fireplace that adds a touch of warmth and ambiance, making it an ideal spot for gatherings or quiet evenings in. The primary bedroom with carpet off the living room is complete with a well-appointed 4-piece en-suite featuring linoleum flooring and Jack and Jill doors for easy access to laundry and back door entrance. The kitchen is practical and features a gas stove, large pantry and a dining area. The second bedroom is down the hall with an additional 4 piece bathroom. Enjoy the convenience of quick access to HWY 1, making commuting a breeze. As a bonus, you’re just a 5-minute drive from Main Street’s array of amenities, including shopping, dining, and entertainment options. Lot fees include water, garbage and snow removal. The mobile home can be easily relocated and the deck can be unscrewed and moved separately. Don’t miss out on this affordable option. Schedule your viewing today! (id:39198)
Property Details
Interior
Features
Main level Floor
Living room
24 ft x 12 ft ,3 inKitchen
12 ft x 12 ft ,3 inPrimary Bedroom
12 ft ,4 in x 12 ft ,2 in4pc Ensuite bath
8 ft ,10 in x 6 ft ,6 inProperty History
 21
21


