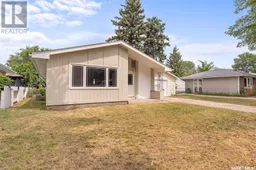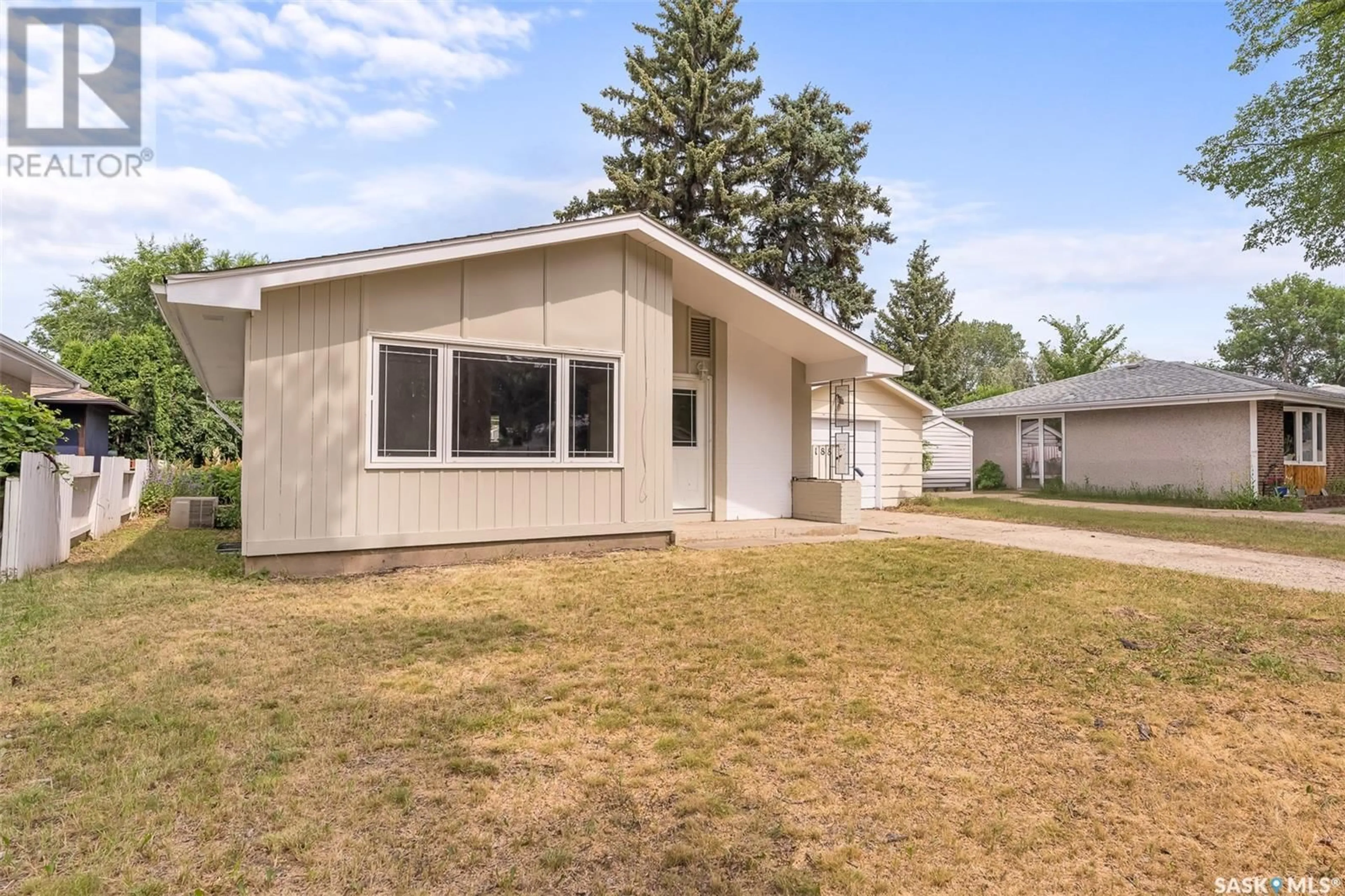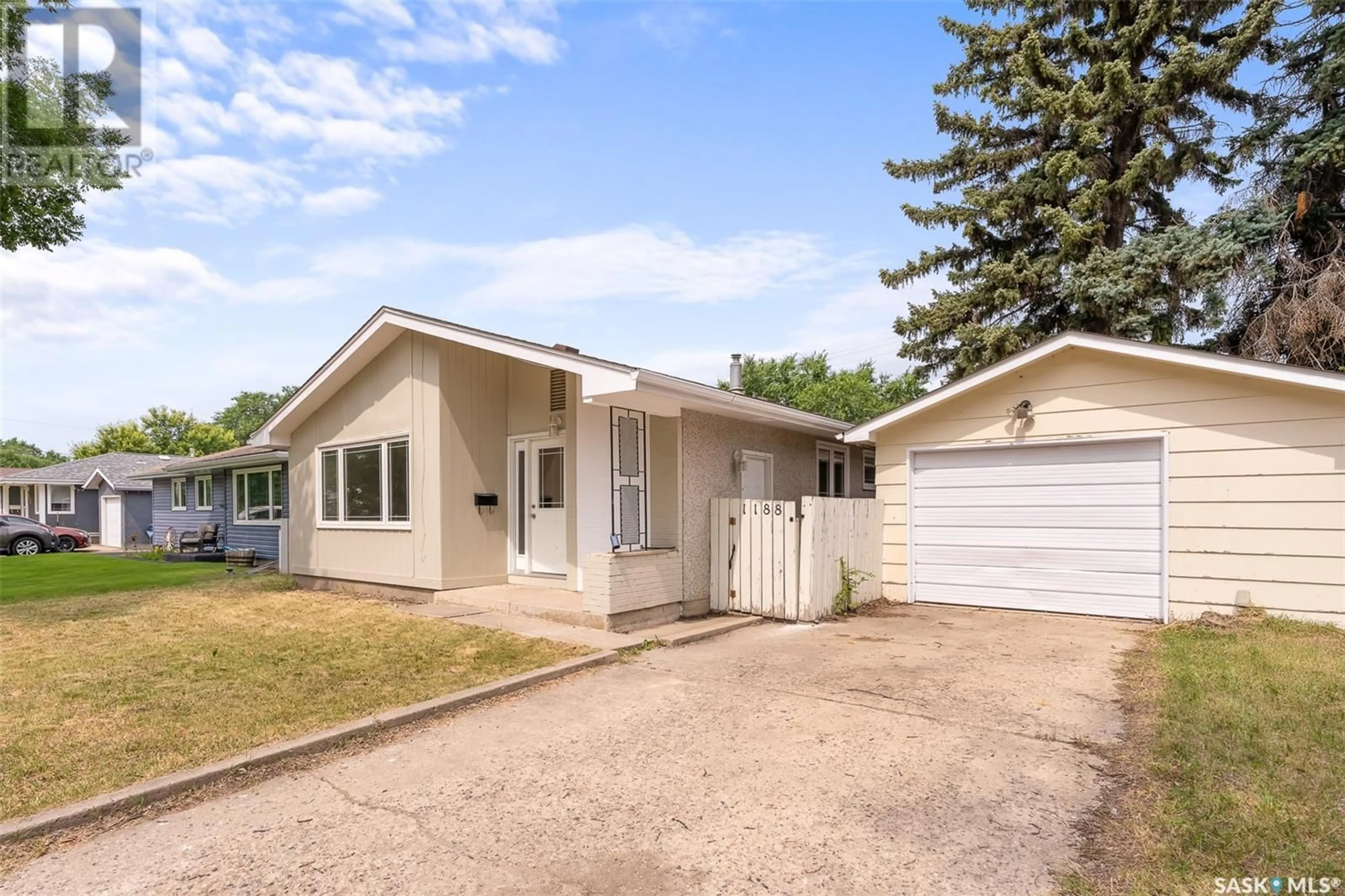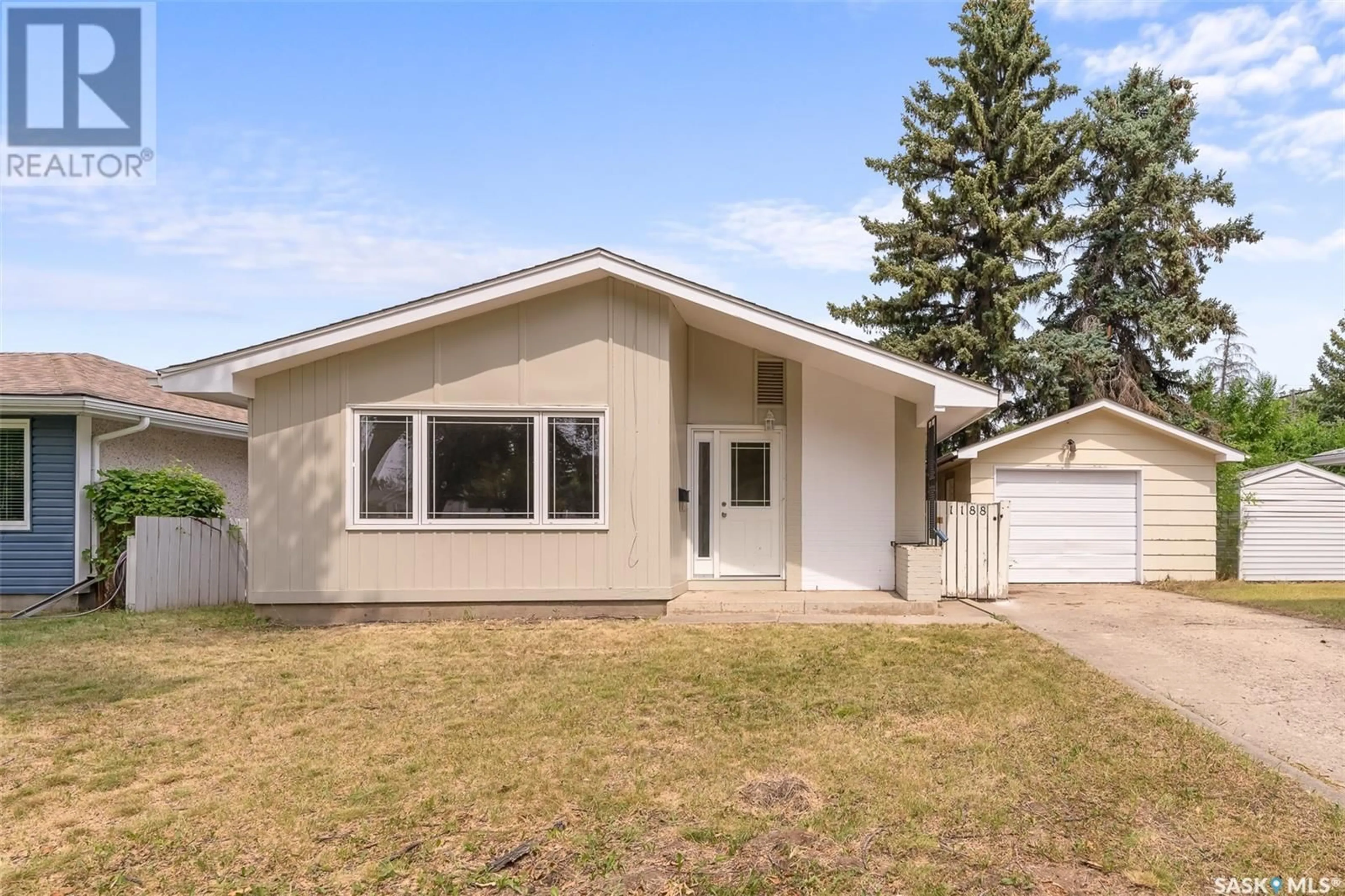1188 Duffield CRESCENT, Moose Jaw, Saskatchewan S6H5M4
Contact us about this property
Highlights
Estimated ValueThis is the price Wahi expects this property to sell for.
The calculation is powered by our Instant Home Value Estimate, which uses current market and property price trends to estimate your home’s value with a 90% accuracy rate.Not available
Price/Sqft$275/sqft
Days On Market10 days
Est. Mortgage$1,181/mth
Tax Amount ()-
Description
This charming bungalow is situated on the lovely Duffield Crescent in Westmount/Elsom. This 3 bedroom 2 bathroom awaits a new owner. The home entrance leads you to a spacious living area with large windows that allow natural light, creating an inviting atmosphere. The heart of the home offers a functional kitchen, ample cabinetry, and storage. The three bedrooms are a good size, providing plenty of space for family members or overnight guests. The basement has a vast Family room, a den that could be used for a bedroom, or gaming room, and a 3 piece bathroom. The utility room is spacious allowing room for storage of seasonal items. The single detached garage is a great place to park a vehicle to protect it from the elements as well as storage for lawn care equipment, bikes, or outside activity equipment. This property has a convenient location for schools, parks, and public transportation. If you are searching for a new family home come check this one. Quick possession is available, Please be advised that all photos with furnishings are virtually staged. (id:39198)
Property Details
Interior
Features
Basement Floor
Family room
12 ft ,6 in x 31 ft ,9 inUtility room
7 ft ,5 in x 11 ft ,3 inDen
8 ft ,6 in x 10 ft ,6 in3pc Bathroom
Property History
 44
44


