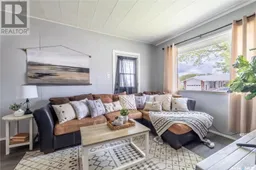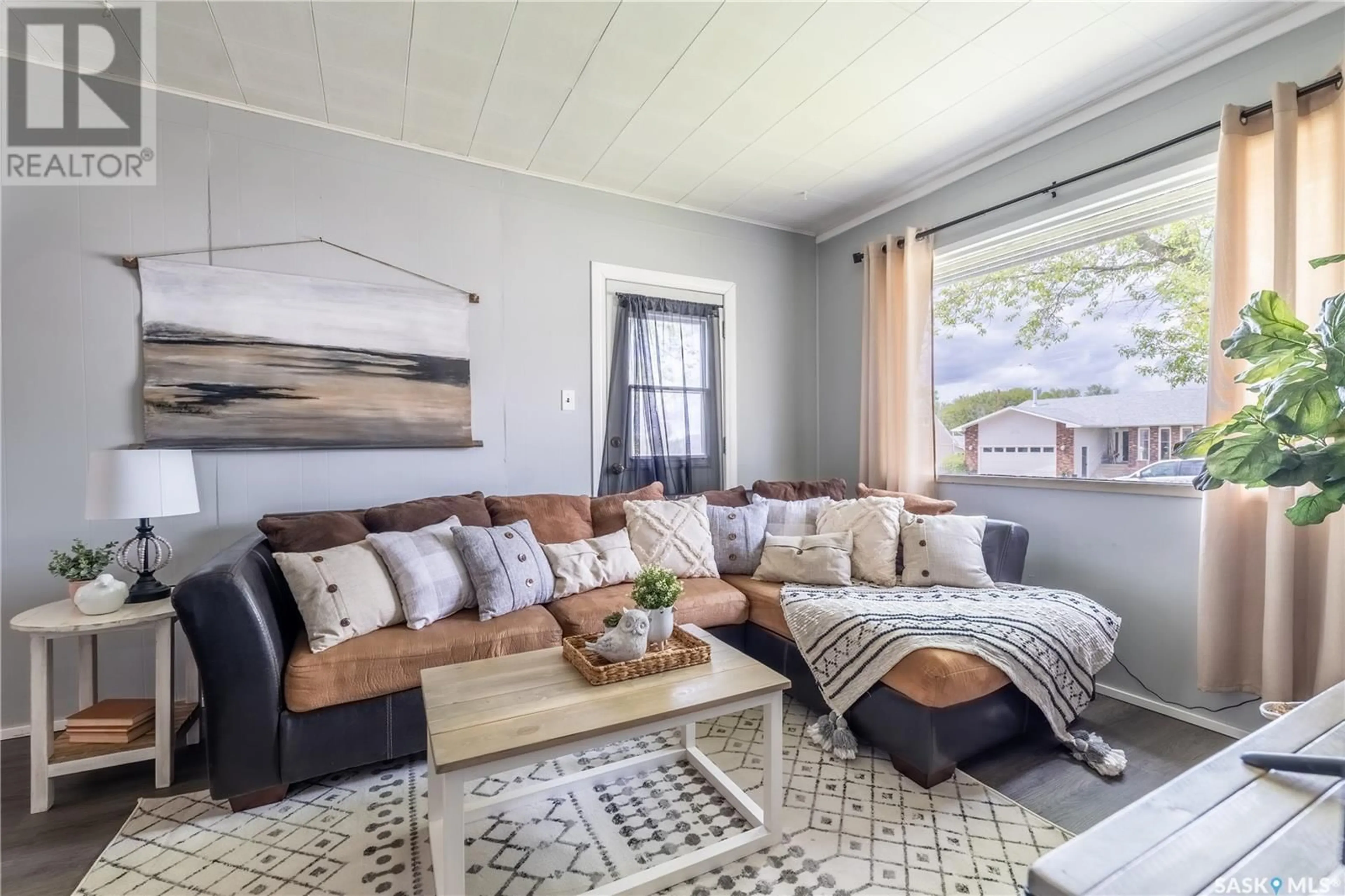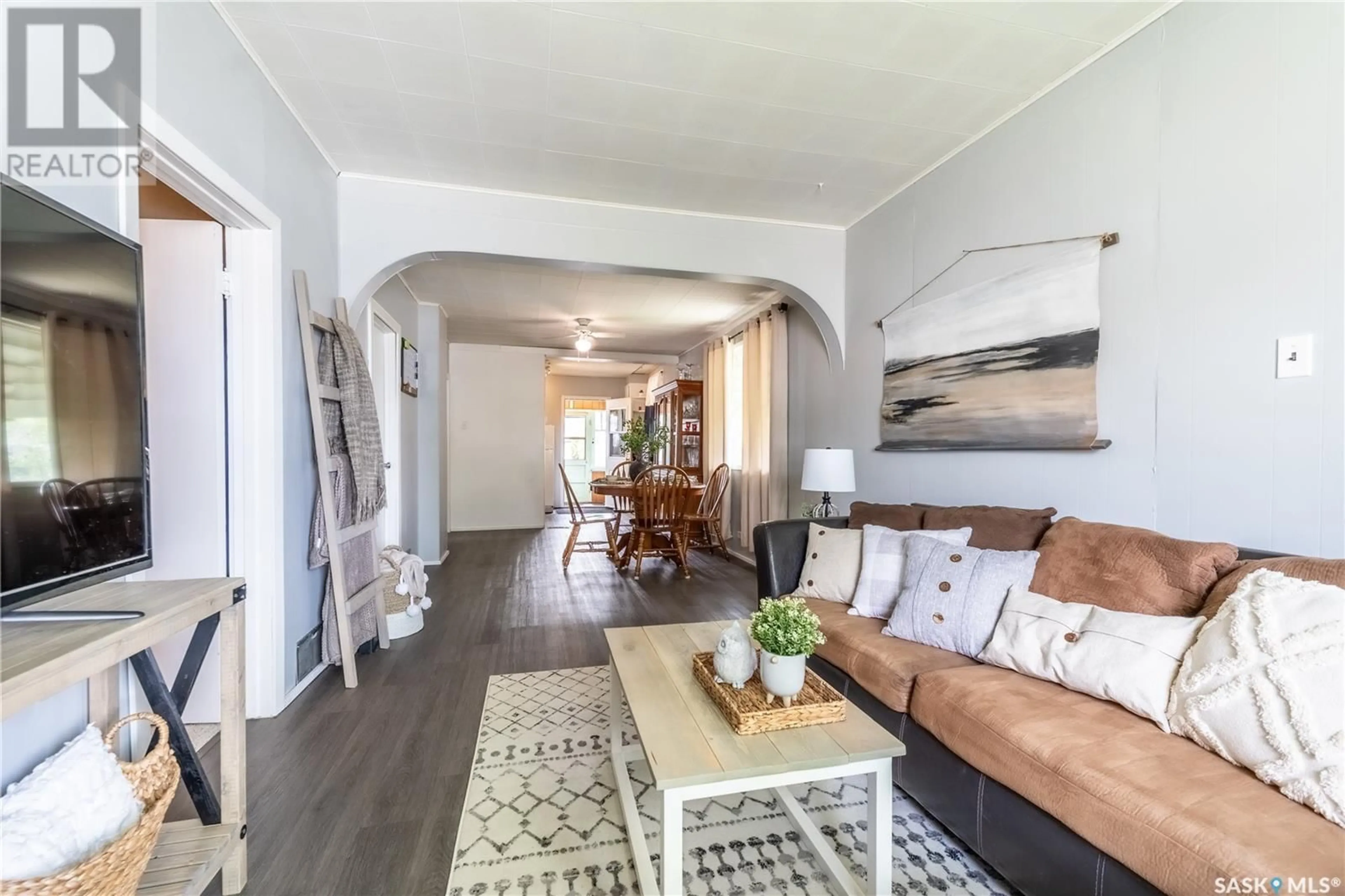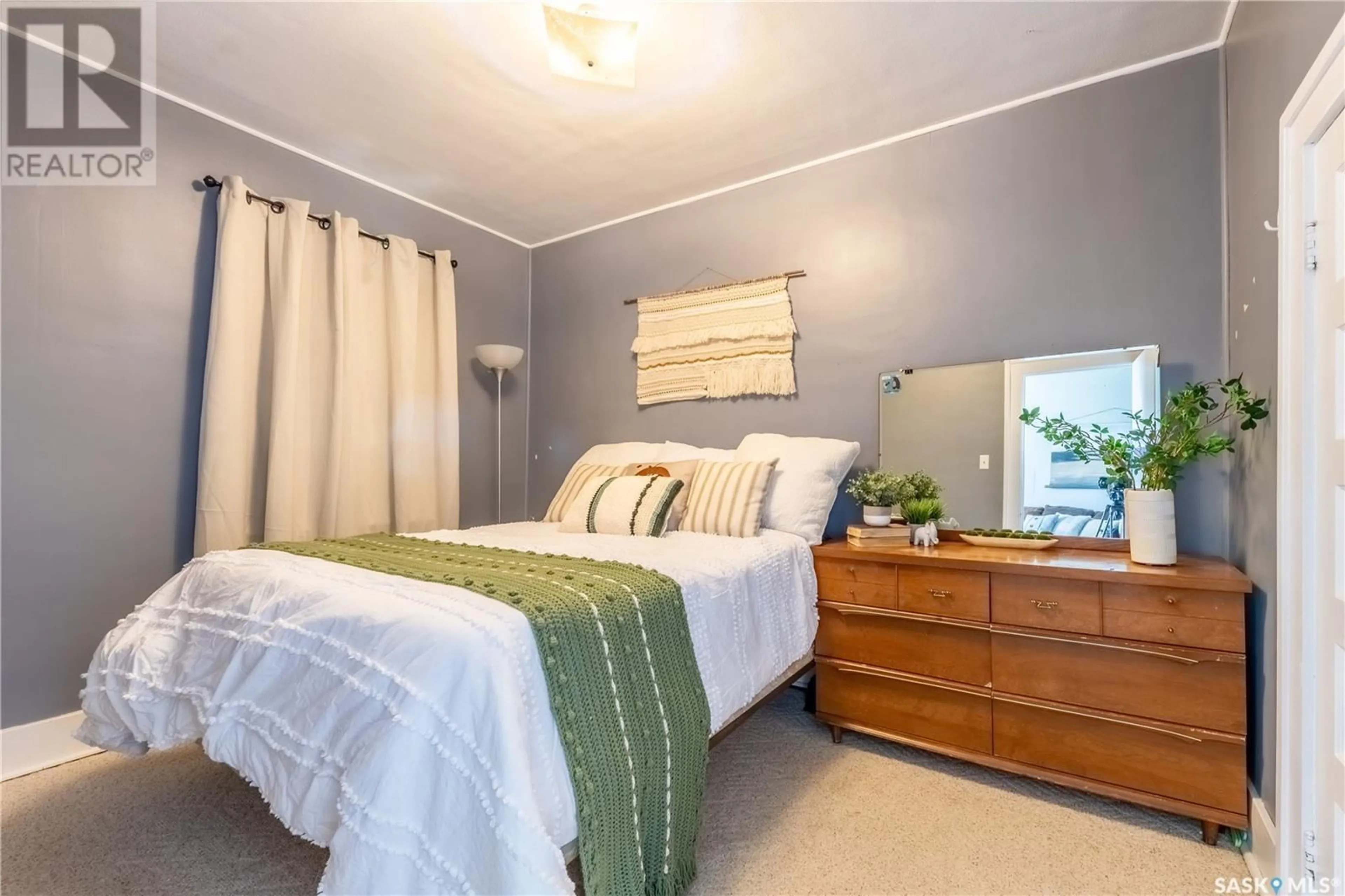1177 Wolfe AVENUE, Moose Jaw, Saskatchewan S6H1K1
Contact us about this property
Highlights
Estimated ValueThis is the price Wahi expects this property to sell for.
The calculation is powered by our Instant Home Value Estimate, which uses current market and property price trends to estimate your home’s value with a 90% accuracy rate.Not available
Price/Sqft$165/sqft
Est. Mortgage$526/mo
Tax Amount ()-
Days On Market107 days
Description
This charming 2-bed, 1-bath bungalow sits on an exceptionally large lot, providing ample outdoor space. The interior boasts updated (2022) vinyl plank flooring that flows seamlessly through the living room, dining area, and kitchen. Both bedrooms oFer generous closet space and the 4-piece bathroom has been tastefully renovated. The basement offers storage space and features a 100-amp electrical service, a newer furnace, and a water heater installed in 2017. A two-car detached garage adds convenience and presents numerous possibilities. The expansive yard is a standout feature and is complete with a fenced-in fire pit area, ample parking space, and ideal conditions for a sizable garden. With its affordability, low taxes, and appeal to first-time homebuyers or investors, this property presents a fantastic opportunity to own a cozy home with the potential for personalization and growth. (id:39198)
Property Details
Interior
Features
Main level Floor
Living room
13 ft ,3 in x 10 ftDining room
13 ft ,2 in x 10 ftKitchen
15 ft ,11 in x 8 ft ,4 in4pc Bathroom
6 ft x 9 ftProperty History
 32
32


