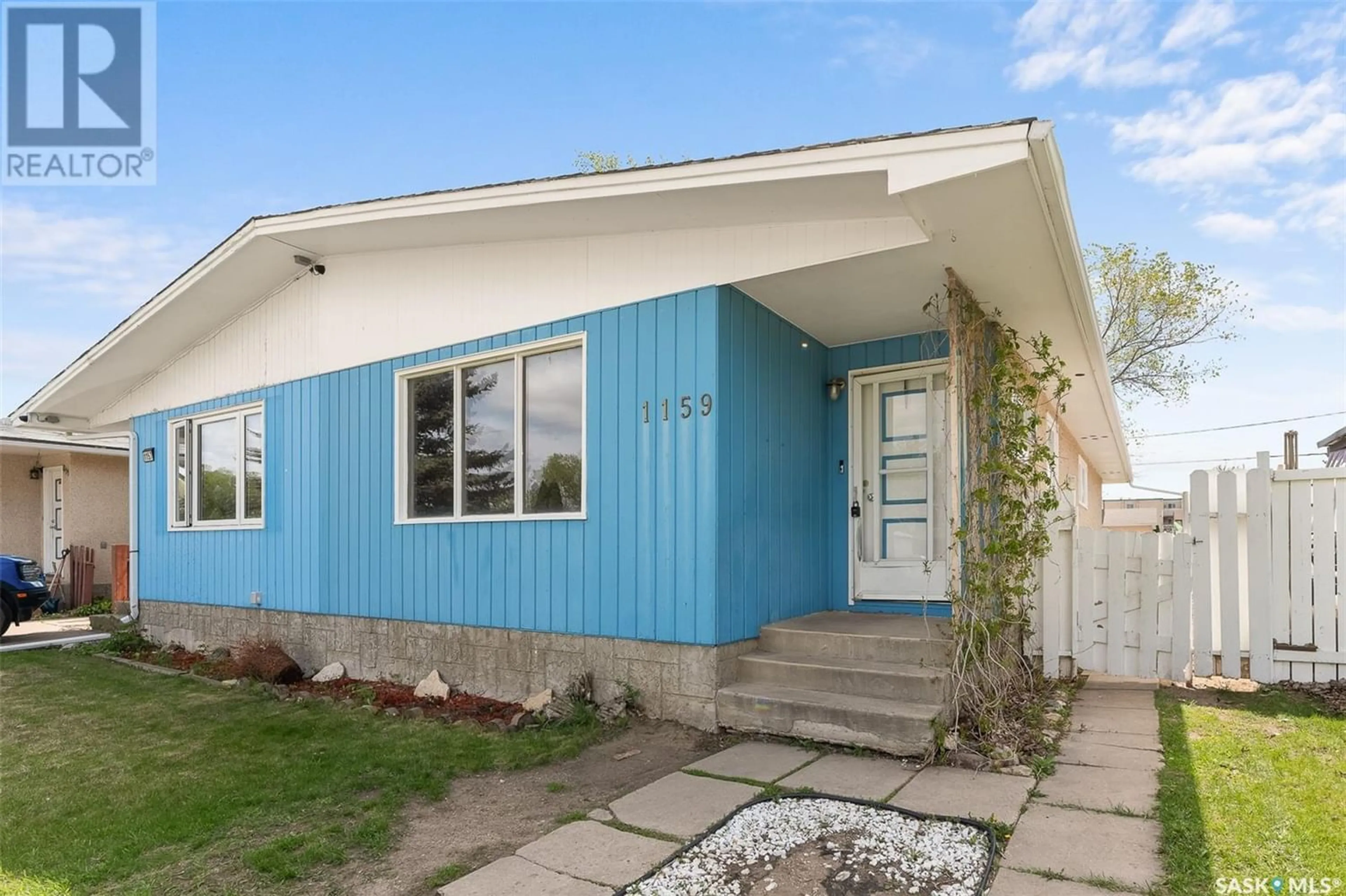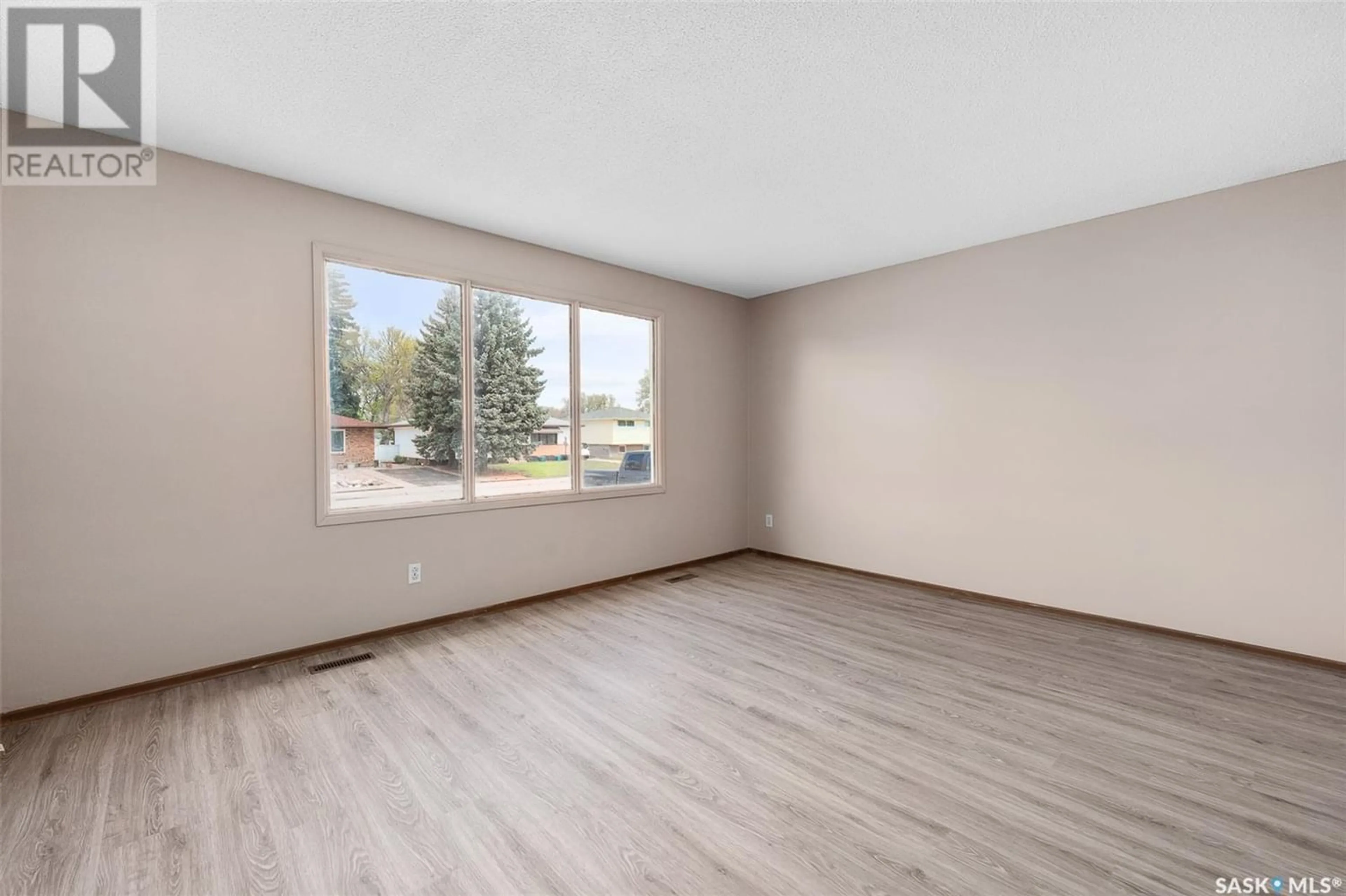1159 Hastings STREET, Moose Jaw, Saskatchewan S6H5S1
Contact us about this property
Highlights
Estimated ValueThis is the price Wahi expects this property to sell for.
The calculation is powered by our Instant Home Value Estimate, which uses current market and property price trends to estimate your home’s value with a 90% accuracy rate.Not available
Price/Sqft$180/sqft
Days On Market68 days
Est. Mortgage$790/mth
Tax Amount ()-
Description
Are you looking for a great first home or an excellent rental property? This one checks a lot of boxes! Located just steps from a school this bungalow features just over 1,000 sq.ft and 3 bedrooms on the main floor! Coming inside you are welcomed by an entrance with a good sized closet. The large living room has new laminate floors and a huge window giving you so much natural light! The open concept kitchen - dining area boasts lots of cabinets and an eat-up breakfast bar! Down the hall we find a 4 piece bathroom and 3 bedrooms! Heading downstairs you will find a huge family room with a barn wood accent wall - the perfect place for the kids to play. There is also a large storage room that could be finished into 1 large bedroom or 2 smaller ones as it has 2 windows! Heading outside you will love the fully fenced backyard and the off street parking spot! This home has just had a fresh coat of paint and some new laminate floors installed! Quick possession available! Reach out today to book your showing! (id:39198)
Property Details
Interior
Features
Basement Floor
Utility room
7'6" x 5'1"Laundry room
10' x 8'7"Storage
21'11" x 9'7"Storage
9'1" x 9'Property History
 45
45


