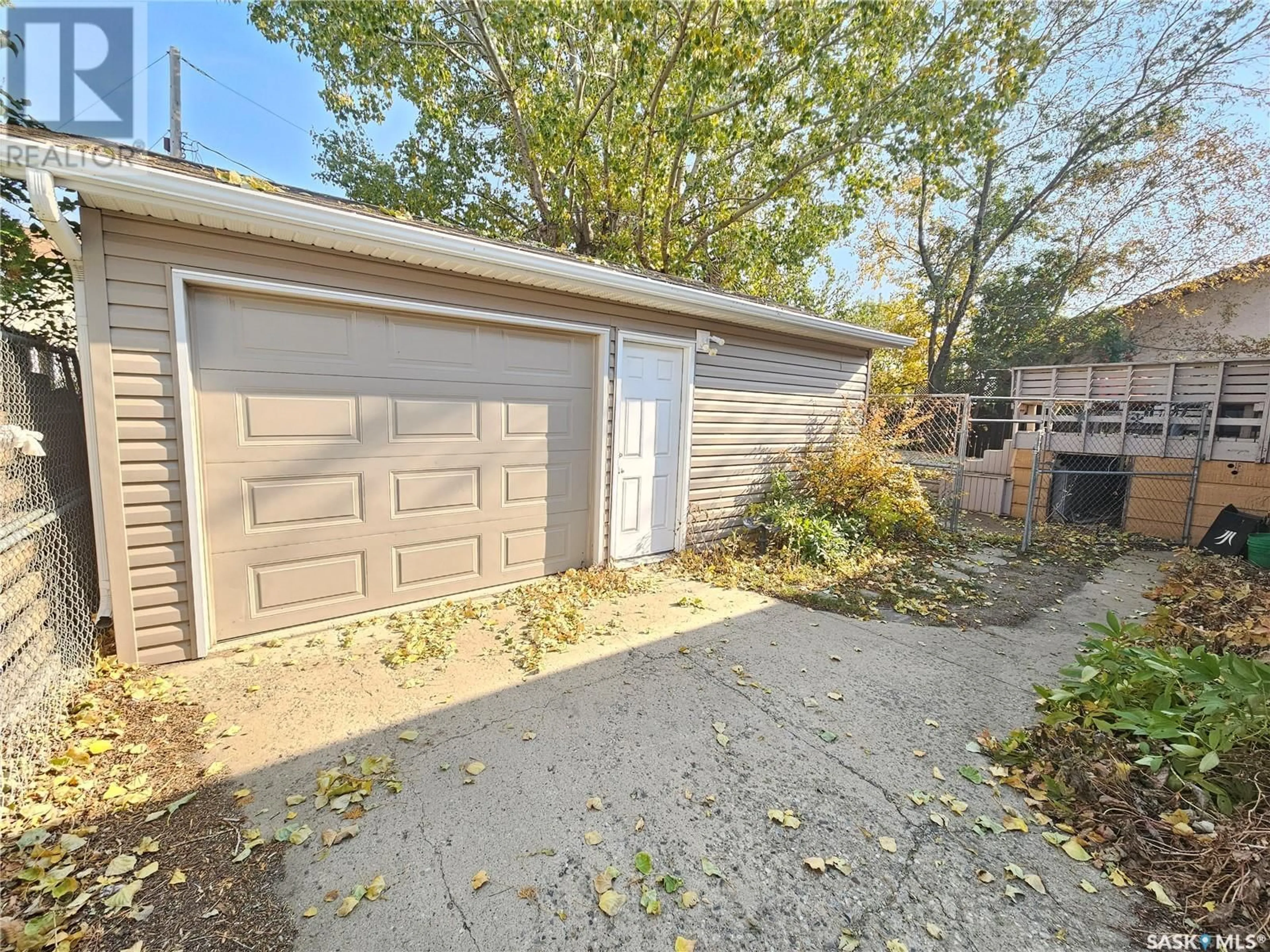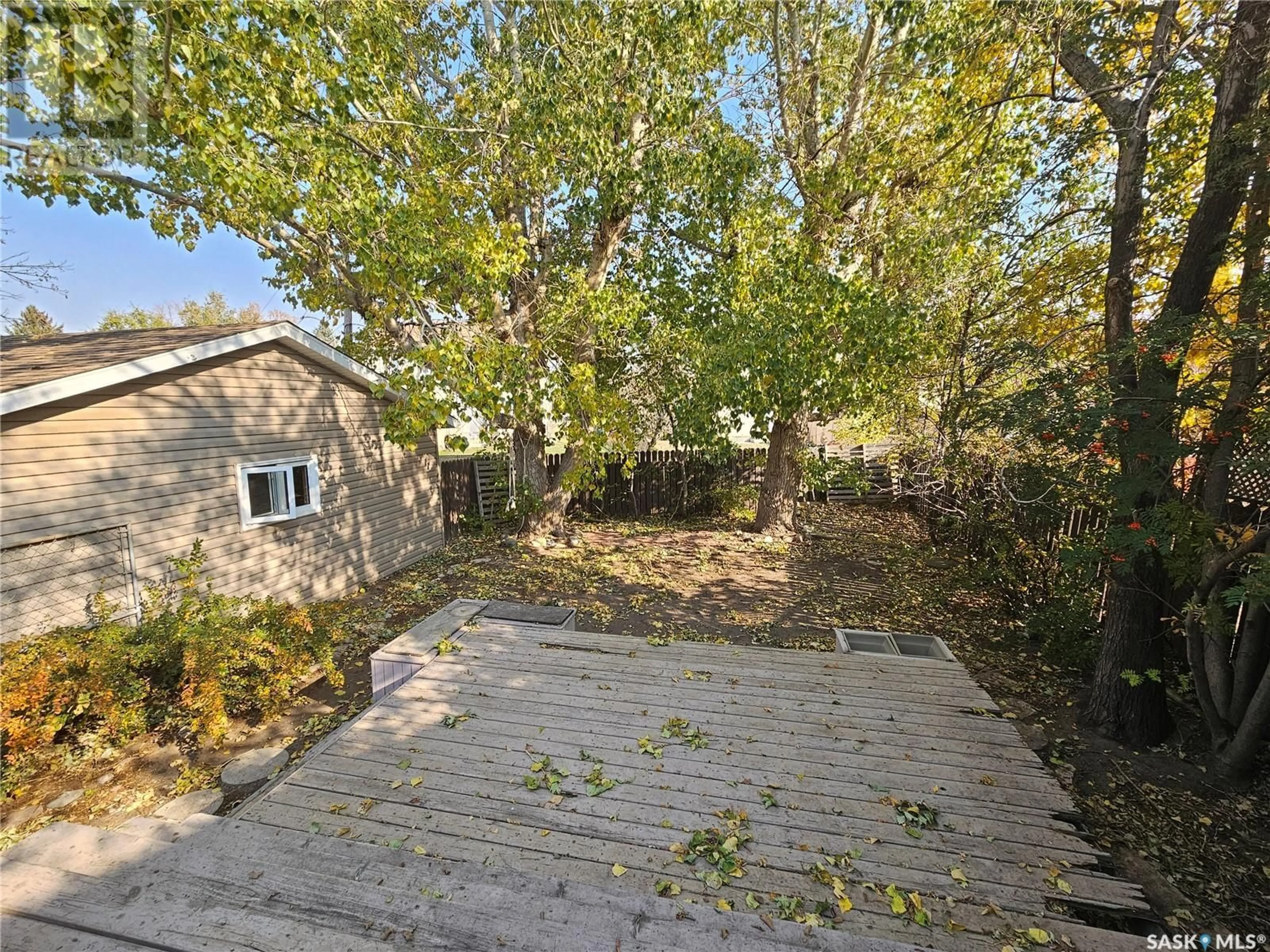1154 Prince Charles PLACE, Moose Jaw, Saskatchewan S6H7V2
Contact us about this property
Highlights
Estimated ValueThis is the price Wahi expects this property to sell for.
The calculation is powered by our Instant Home Value Estimate, which uses current market and property price trends to estimate your home’s value with a 90% accuracy rate.Not available
Price/Sqft$285/sqft
Est. Mortgage$1,288/mo
Tax Amount ()-
Days On Market34 days
Description
Welcome to this spacious 5-bedroom, 2-bathroom bi-level home, perfectly situated in a peaceful cul-de-sac in the Palliser area. Close to parks, convenience store, public transport, and schools! The main level features a bright living room with large picture windows. The kitchen boasts oak cabinetry and flows seamlessly into the dining area, where garden doors lead out to a tiered deck overlooking the backyard. The lower level offers a cozy family room complete with a wood-burning fireplace. With 5 bedrooms, there’s plenty of space for a growing family or home office setups. Outside, the home offers a double detached garage with convenient entry from both the front and back of the property. Lots of updates over the years. Don’t miss your chance to make this family-friendly home yours—book your showing today! (id:39198)
Property Details
Interior
Features
Basement Floor
Bedroom
11 ft x 11 ft ,10 inBedroom
18 ft ,3 in x 8 ft ,10 inFamily room
23 ft ,6 in x 12 ft ,9 inLaundry room
9 ft ,6 in x 11 ftProperty History
 17
17


