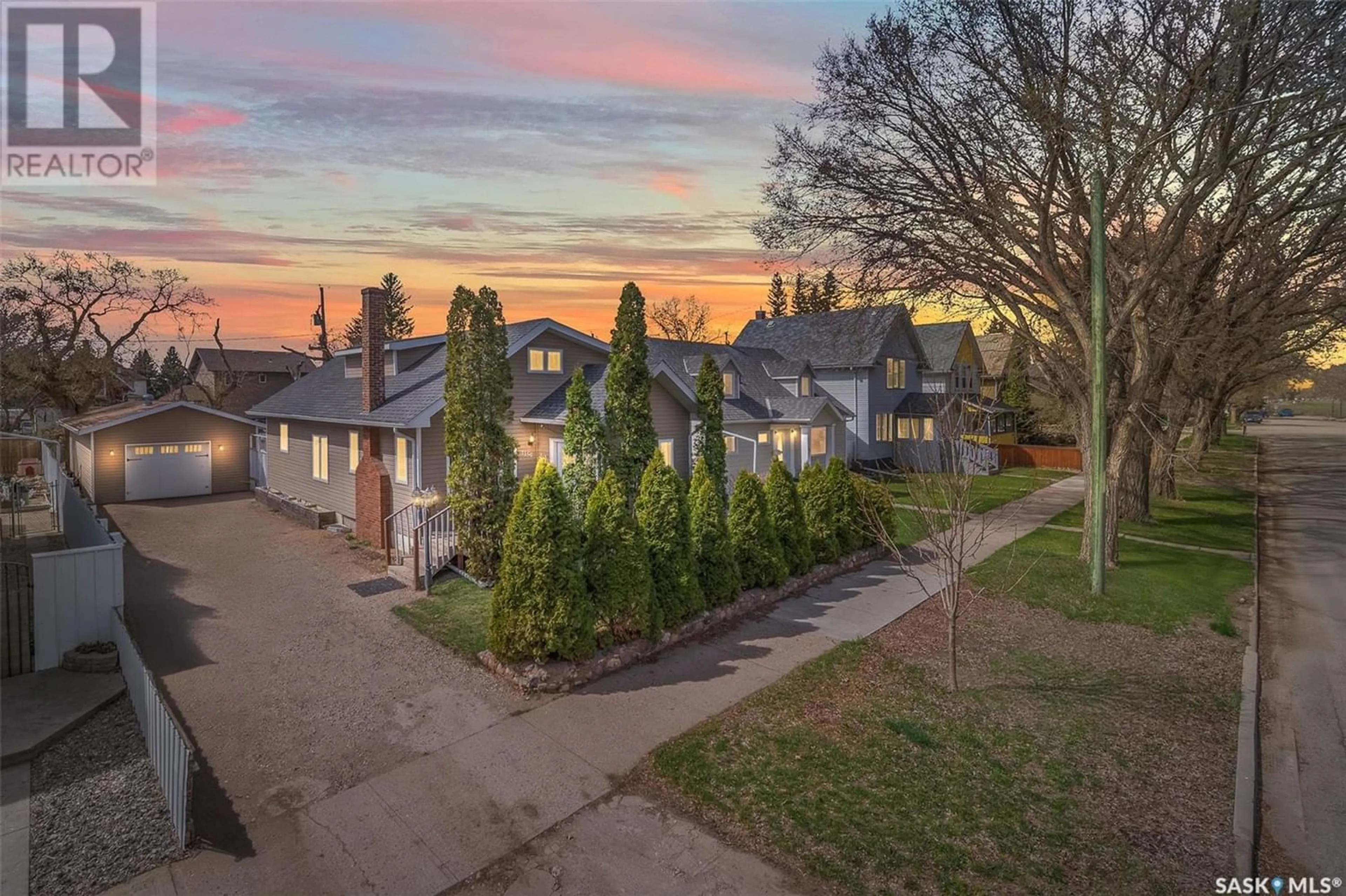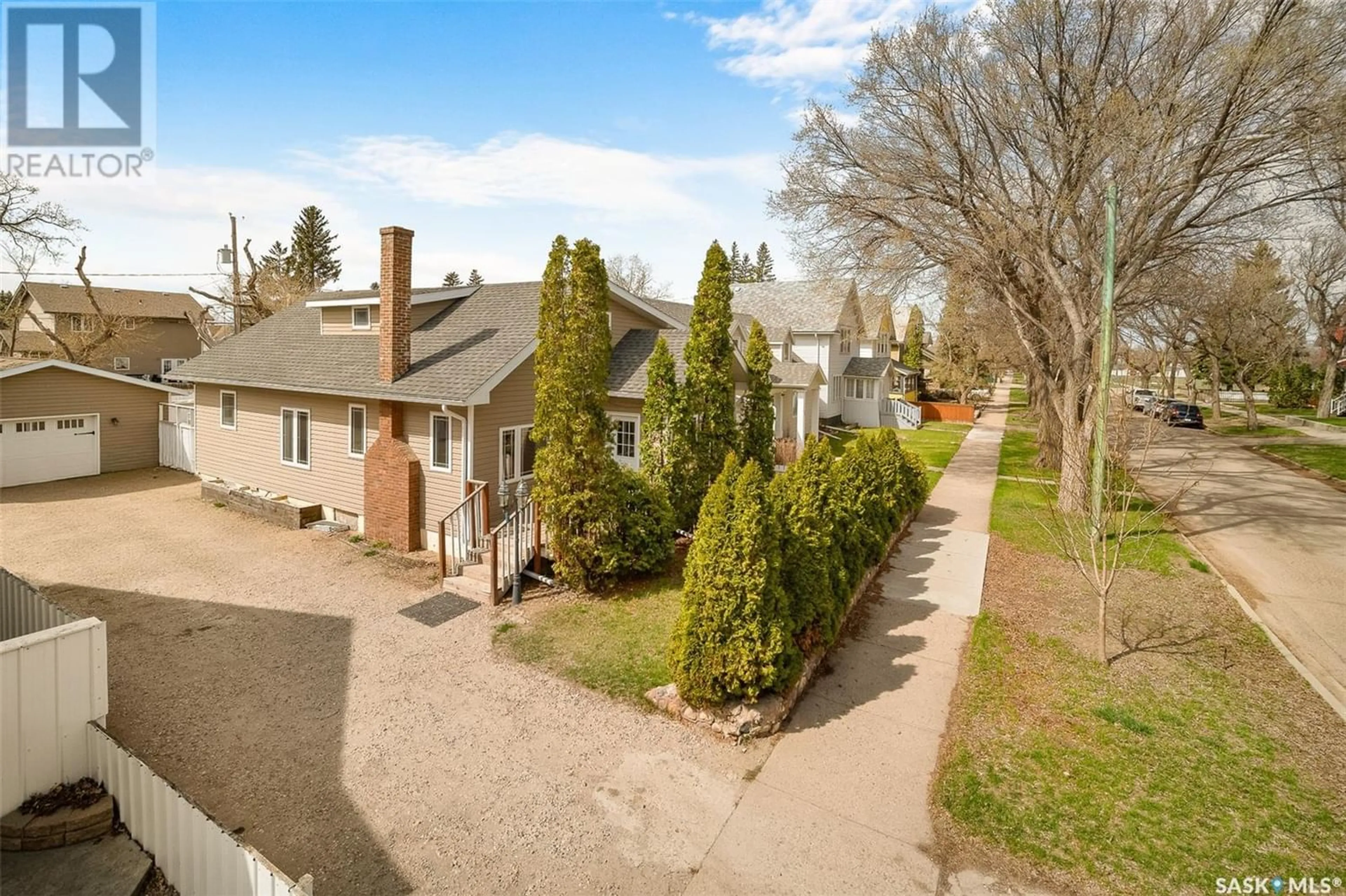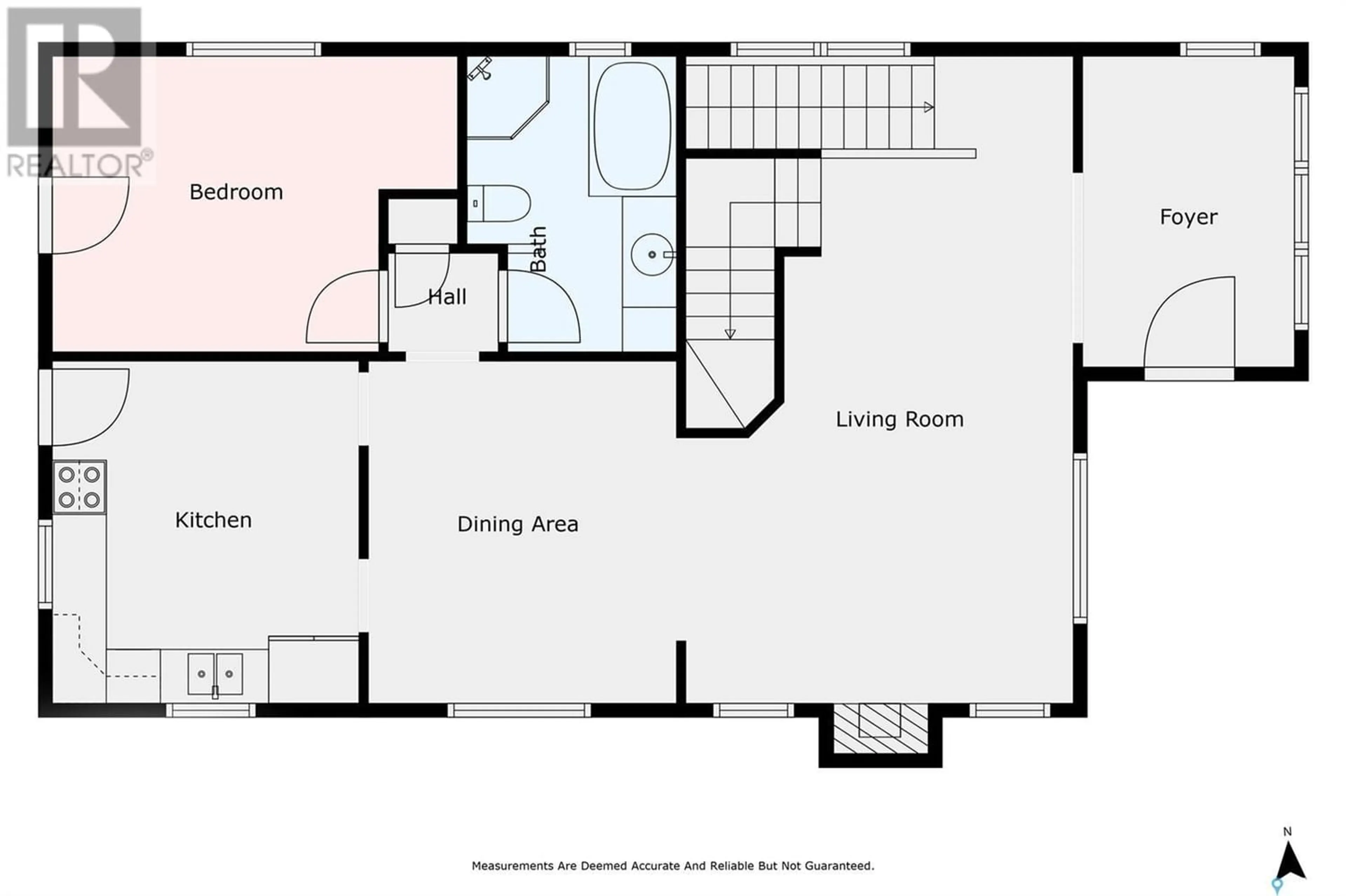1150 Henleaze AVENUE, Moose Jaw, Saskatchewan S6H3V7
Contact us about this property
Highlights
Estimated ValueThis is the price Wahi expects this property to sell for.
The calculation is powered by our Instant Home Value Estimate, which uses current market and property price trends to estimate your home’s value with a 90% accuracy rate.Not available
Price/Sqft$249/sqft
Est. Mortgage$1,129/mo
Tax Amount ()-
Days On Market206 days
Description
Looking for an updated character home? This charming home in the avenues has so much to offer including a double pull-through garage! This home is on a beautifully treed avenue with a great row of cedars giving you lots of privacy from the road. You have a cute front deck out front - the perfect spot for a morning coffee! Coming in the front you are greeted by a good size foyer complete with new laminate floors. The nice sized living room features a gorgeous mantle over a wood burning fireplace and tile hearth. Towards the back we find a formal dining room with the same new laminate floor carried throughout the living area. We have a kitchen at the back of the house with a door leading out to the back deck! This brand new kitchen features modern cabinets and granite countertops. Down the hall we have a good size bedroom with separate private entrance onto your back deck. We also find a large 4 piece bathroom featuring a separate shower and a large jet tub! Upstairs we have a cute little nook at the top of the stairs - perfect for an office space! We also have a large primary master bedroom at one end featuring a skylight! There is a 3 piece bathroom on this floor with yet another skylight for lots of natural light. Finally, there is another good sized bedroom upstairs! In the basement we have a large mostly unfinished space. There is a large open storage room on one side and as well as a laundry space. There is also another bathroom roughed in downstairs. There is a newer electrical panel, high efficiency furnace and hot water on demand. Heading outside we have lots of off street parking including a beautiful 18'x36' pull through garage! The garage has a separate electrical panel, has gas run to it and includes a furnace that hasn't been hooked up yet. Off the back of the house we have a gorgeous relaxing back yard! A large deck with built in garden boxes comes right up to the 33'x16'x52" pool which is negotiable! Quick possession available! Reach out today! (id:39198)
Property Details
Interior
Features
Second level Floor
Primary Bedroom
16'11" x 12'8"Bedroom
16'8" x 10'8"3pc Bathroom
9'6" x 6'Dining nook
14'9" x 4'4"Property History
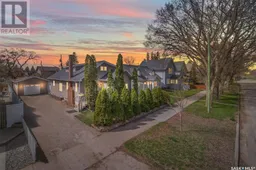 50
50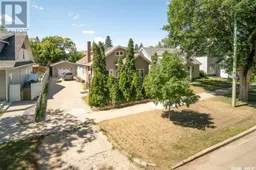 45
45
